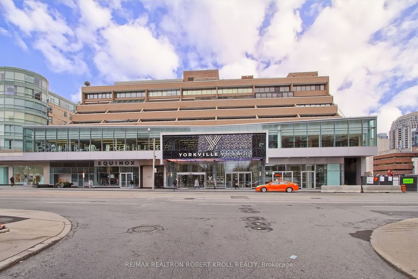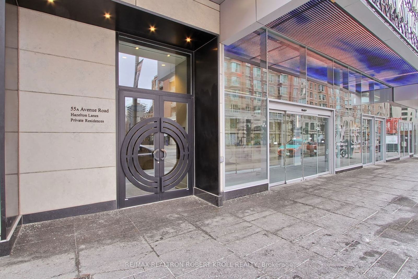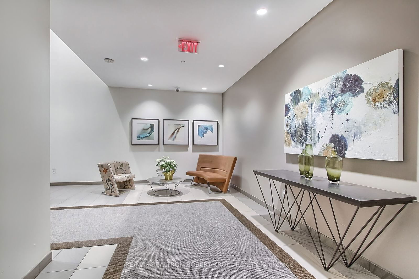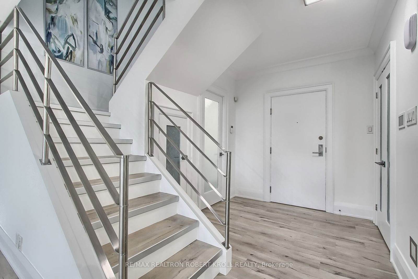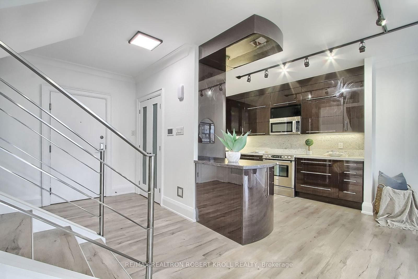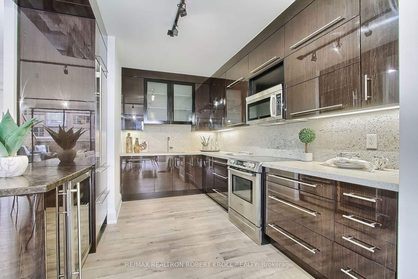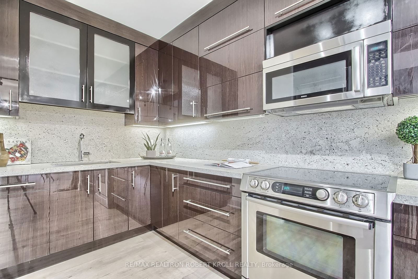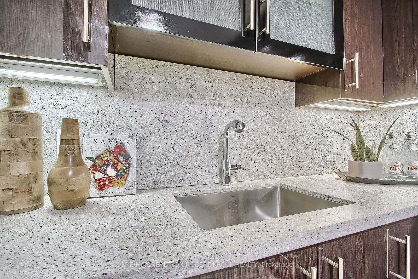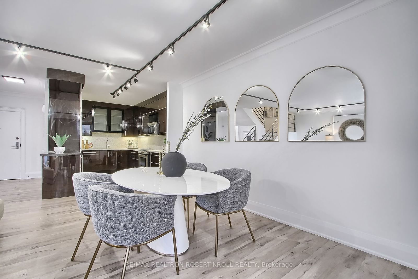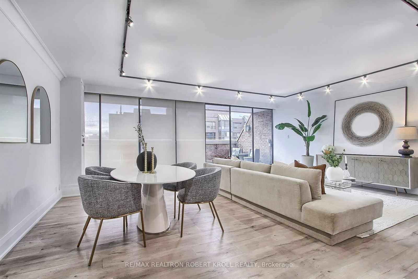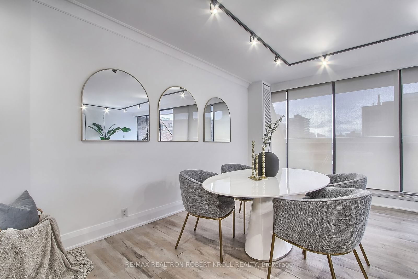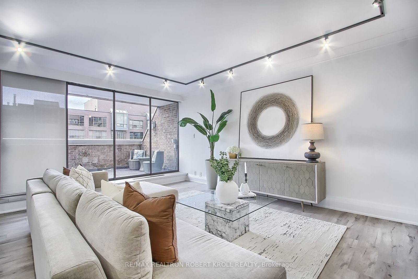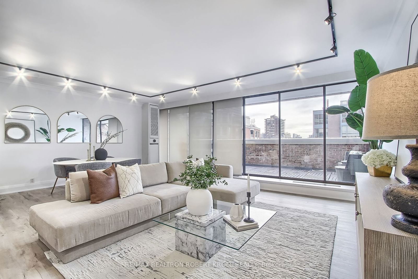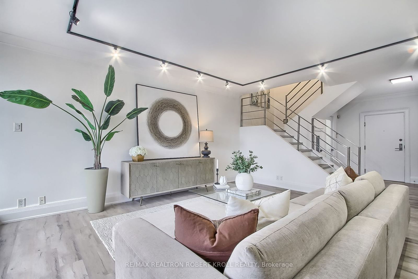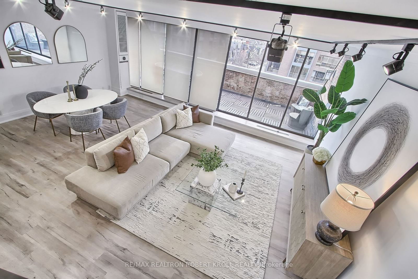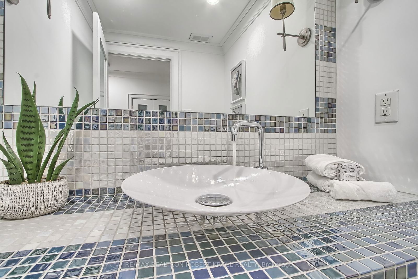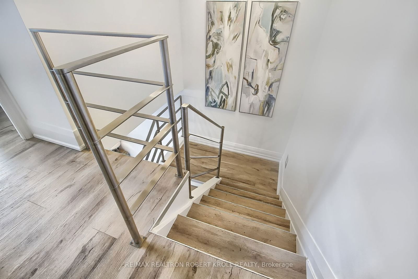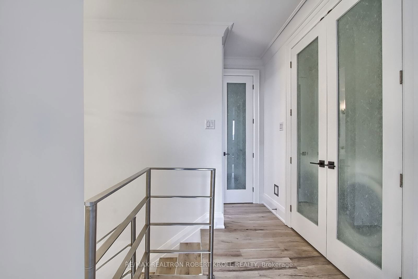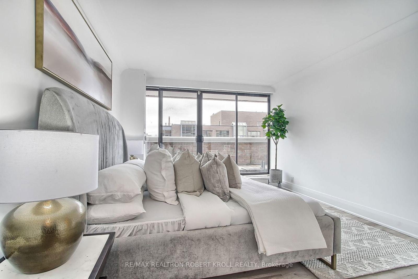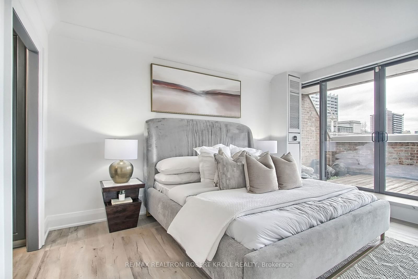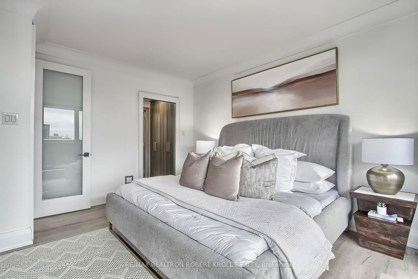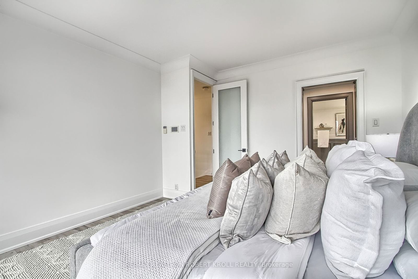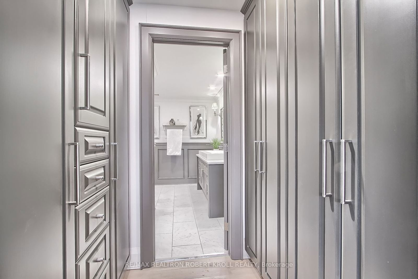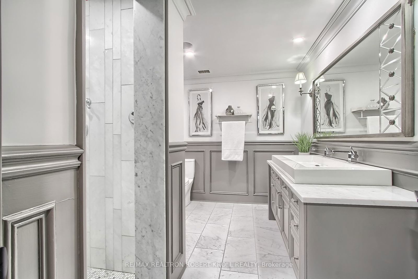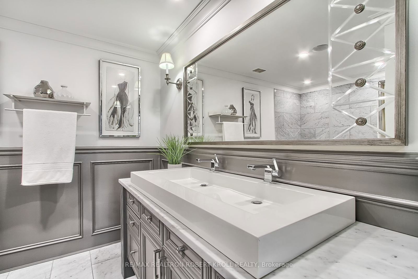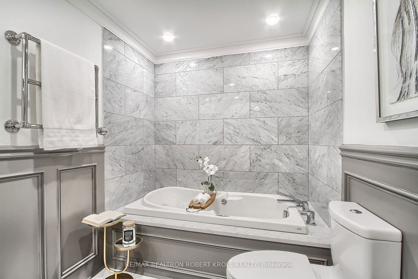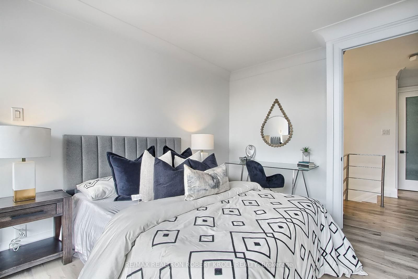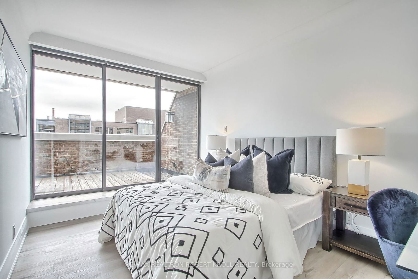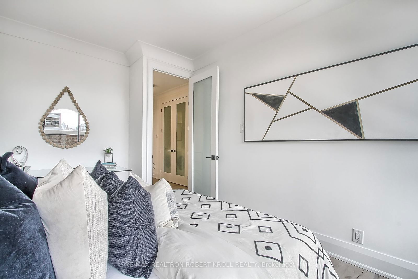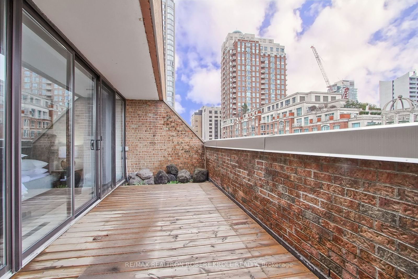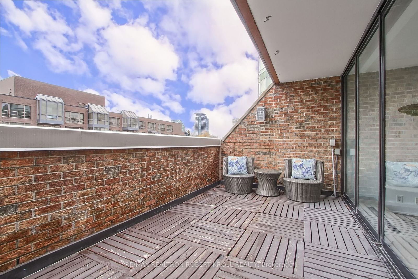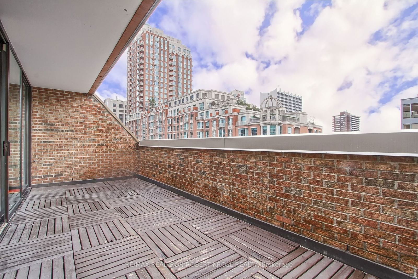Listing History
Unit Highlights
Maintenance Fees
Utility Type
- Air Conditioning
- Central Air
- Heat Source
- Gas
- Heating
- Forced Air
Room Dimensions
About this Listing
Steps From Bloor Street's "Mink Mile." Welcome To Prestigious Yorkville & The Residences of Hazelton Lanes. Commanding One Of The Most Prestigious Addresses, Exclusive Yorkville Is Luxurious Living At Its Finest. With Only 6 Stories and 53 Units. Unique To Most Condo's This 2 Storey, 2 Bedroom, 3 Bathroom Unit Enjoys Not 1, But 2 Sprawling Terraces With BBQ Hook-Ups. Your New Home Features Richly Renovated Elegance Featuring A Sun-Lit Open Concept Living/Dining Room With Walk-Out To A 23'x8' Ft Terrace, Fabulous For Entertaining. Your Chefs Kitchen Awes With Custom Cabinets, Luxury Branded Stainless Steel Appliances, Custom Stone Countertops & Backsplash, Custom Flooring Throughout. Ascent To Your Primary Bedroom On The Upper Level Which Includes Walk-Out To The Large 2nd Terrace, Luxuriate In The 5 Piece Spa Inspired Luxury Ensuite Bath. The 2nd Bedroom Also Enjoys W/Out To The Terrace. Convenient 2nd Fl Laundry & Guest 3PC Bath. **EXTRAS** Yorkville Has It All - World Class Gourmet Dining, Bars & Clubs, Designer/Boutique Shopping, Art Galleries All Catering To An Exclusive Clientele. Yorkville Is Also Close To Various Cultural Attractions, Including Museums And Theatres.
re/max realtron robert kroll realtyMLS® #C9039975
Amenities
Explore Neighbourhood
Similar Listings
Demographics
Based on the dissemination area as defined by Statistics Canada. A dissemination area contains, on average, approximately 200 – 400 households.
Price Trends
Maintenance Fees
Building Trends At Residences at Hazelton Lanes
Days on Strata
List vs Selling Price
Offer Competition
Turnover of Units
Property Value
Price Ranking
Sold Units
Rented Units
Best Value Rank
Appreciation Rank
Rental Yield
High Demand
Transaction Insights at 55A Avenue Road
| 1 Bed | 1 Bed + Den | 2 Bed | 2 Bed + Den | 3 Bed | 3 Bed + Den | |
|---|---|---|---|---|---|---|
| Price Range | $1,130,000 | No Data | $1,508,000 - $1,700,000 | $2,250,000 | No Data | No Data |
| Avg. Cost Per Sqft | $1,308 | No Data | $1,238 | $1,325 | No Data | No Data |
| Price Range | $4,000 | $4,900 | No Data | No Data | No Data | No Data |
| Avg. Wait for Unit Availability | 663 Days | No Data | 308 Days | 566 Days | 359 Days | 410 Days |
| Avg. Wait for Unit Availability | 585 Days | 1114 Days | 116 Days | No Data | 264 Days | No Data |
| Ratio of Units in Building | 10% | 2% | 55% | 6% | 17% | 12% |
Transactions vs Inventory
Total number of units listed and sold in Yorkville
