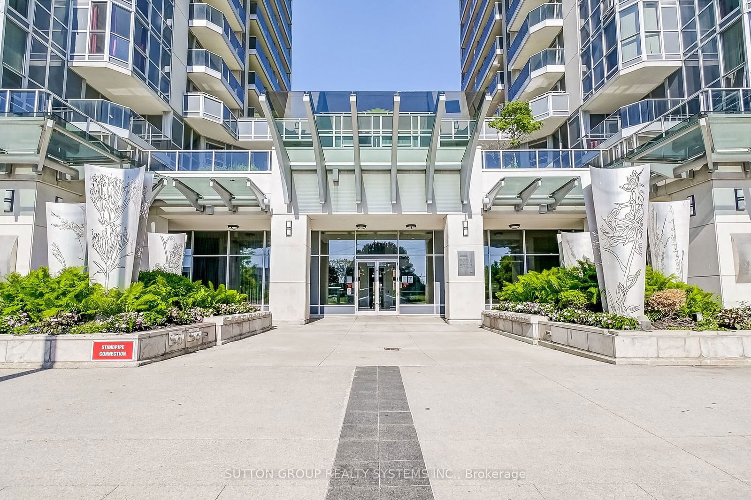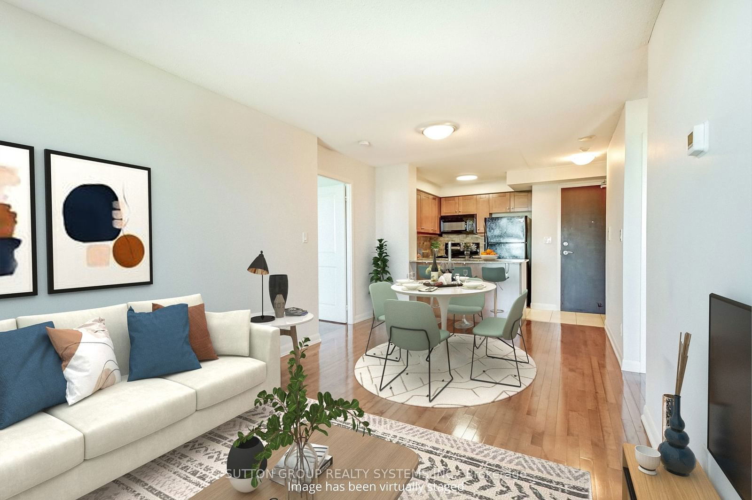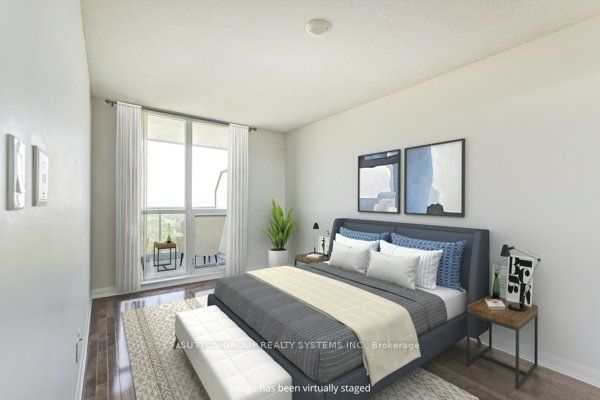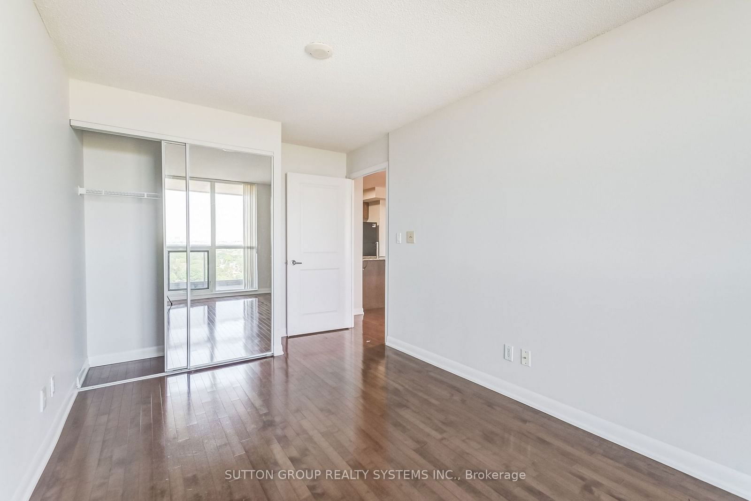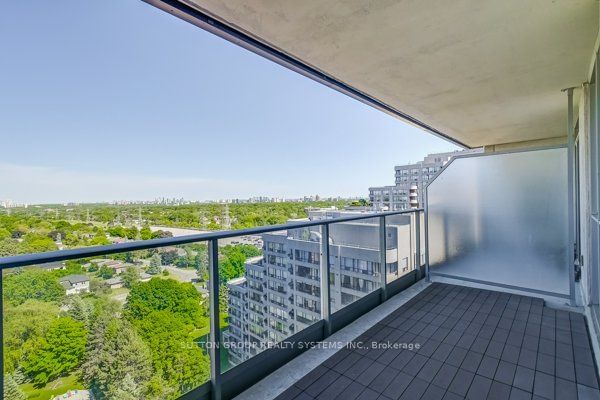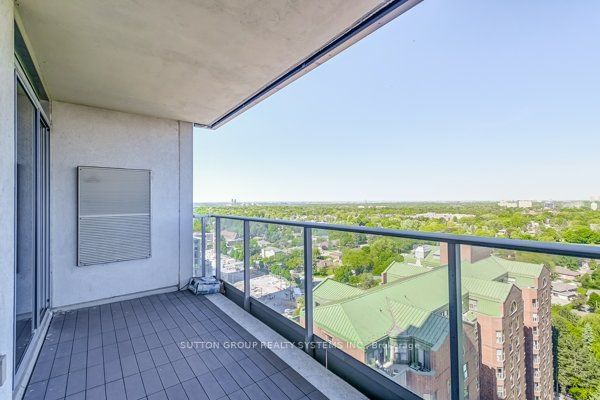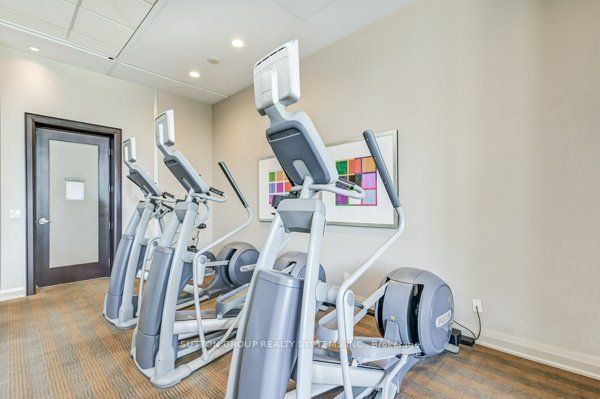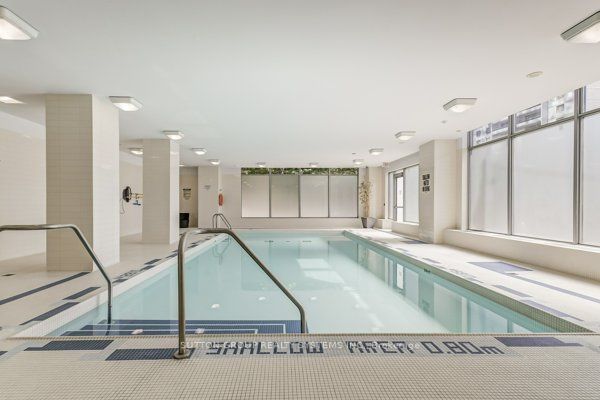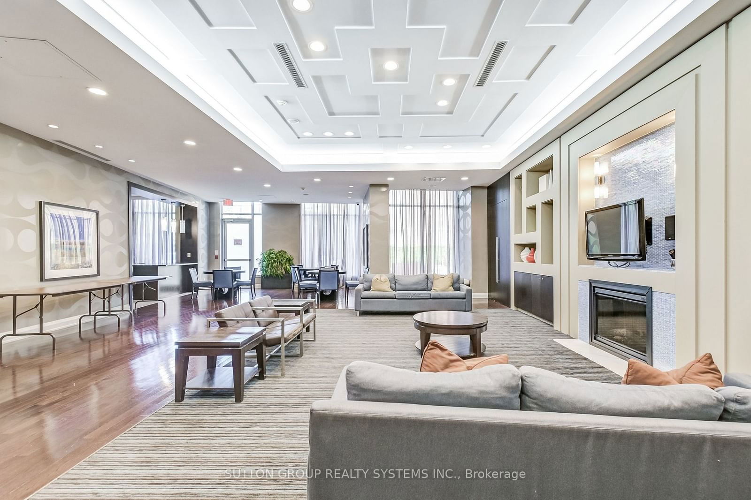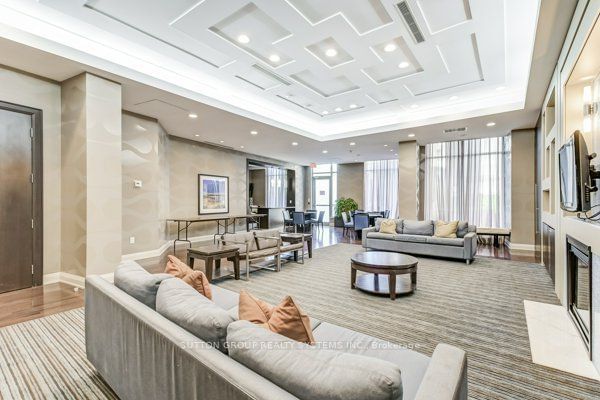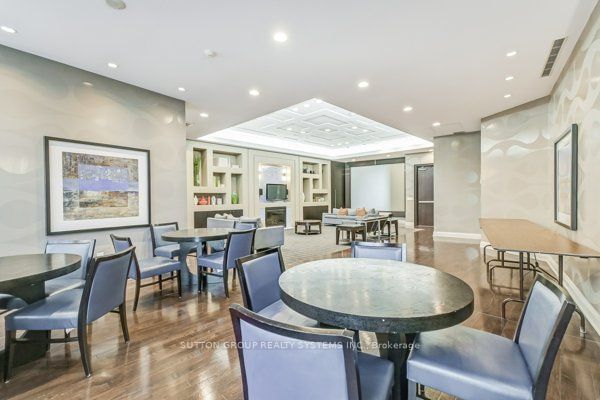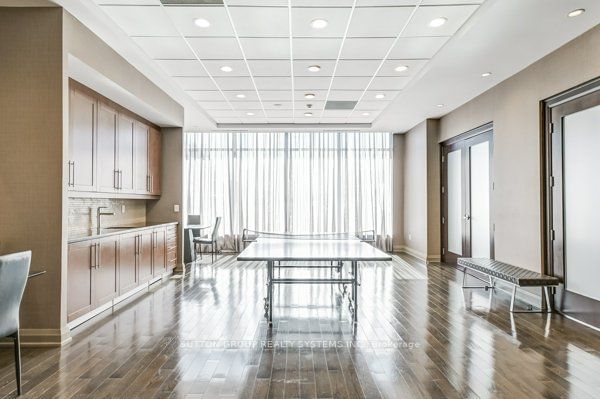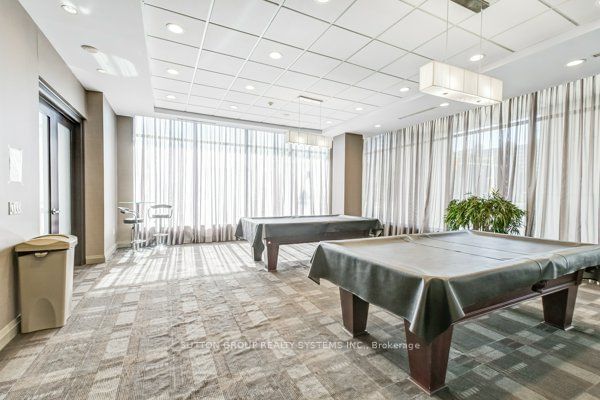2108 - 5791 Yonge St
Listing History
Unit Highlights
Utilities Included
Utility Type
- Air Conditioning
- Central Air
- Heat Source
- Gas
- Heating
- Forced Air
Room Dimensions
About this Listing
Welcome to The Luxe, Highly Sought After Condo and Location, Walk To Finch Subway. Over 700 Sq Ft. Desired Split 2 Bdrms Layout, Expansive Unobstructed East Views. Beautiful Hardwood Flooring. Shaker style maple Cabinetry. 6 Appliances. Well Maintained Unit. 1 Parking Spot Included. First Class Facilities: Indoor Pool & Sauna, Exercise Room, 24-Hr Security, Theatre Room, Game Room, Party Room And Reading Lounge, Concierge, Visitors Parking-underground and outside.
ExtrasExisting Fridge, Dishwasher, Washer, Dryer, Built-In Microwave Exhaust Fan, All Electric Light Fixtures And Window Coverings. **Brand New Stove**
sutton group realty systems inc.MLS® #C9356056
Amenities
Explore Neighbourhood
Similar Listings
Demographics
Based on the dissemination area as defined by Statistics Canada. A dissemination area contains, on average, approximately 200 – 400 households.
Price Trends
Maintenance Fees
Building Trends At Luxe Condos
Days on Strata
List vs Selling Price
Offer Competition
Turnover of Units
Property Value
Price Ranking
Sold Units
Rented Units
Best Value Rank
Appreciation Rank
Rental Yield
High Demand
Transaction Insights at 5791 Yonge Street
| 1 Bed | 1 Bed + Den | 2 Bed | 2 Bed + Den | |
|---|---|---|---|---|
| Price Range | $520,000 | No Data | $669,000 - $735,000 | $780,000 |
| Avg. Cost Per Sqft | $980 | No Data | $828 | $707 |
| Price Range | $2,250 - $2,500 | $2,450 - $2,500 | $2,700 - $3,150 | $3,200 - $3,500 |
| Avg. Wait for Unit Availability | 141 Days | 292 Days | 40 Days | 186 Days |
| Avg. Wait for Unit Availability | 72 Days | 222 Days | 22 Days | 129 Days |
| Ratio of Units in Building | 22% | 9% | 55% | 16% |
Transactions vs Inventory
Total number of units listed and leased in Newtonbrook

