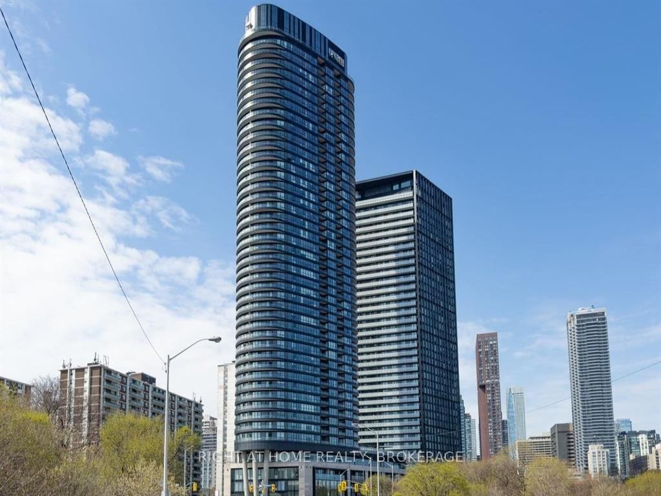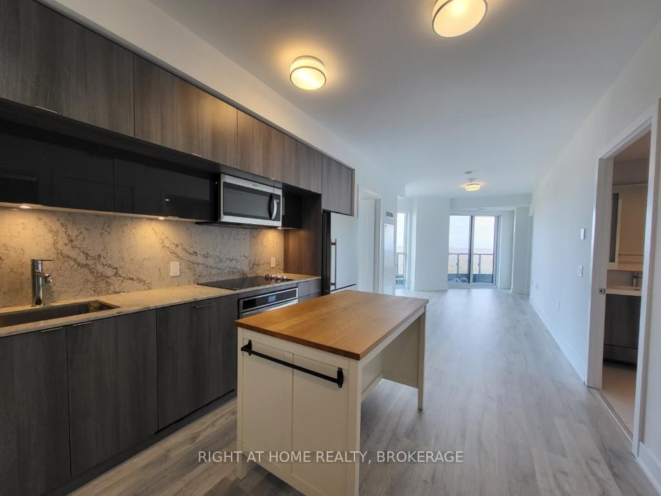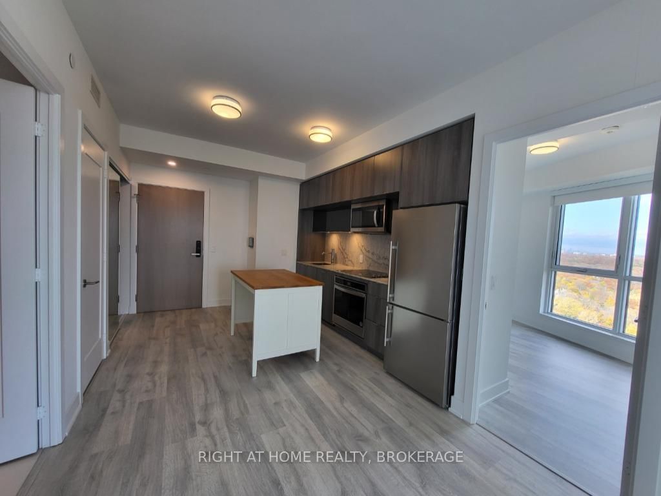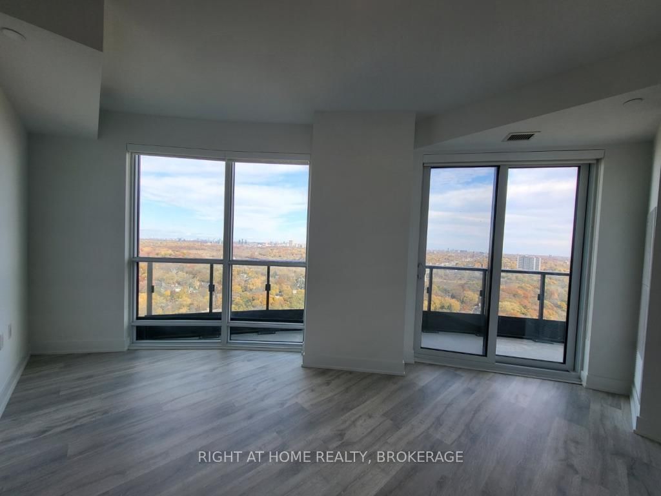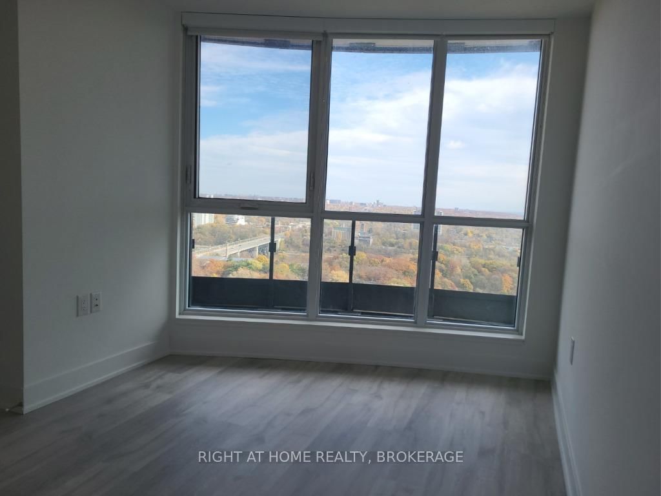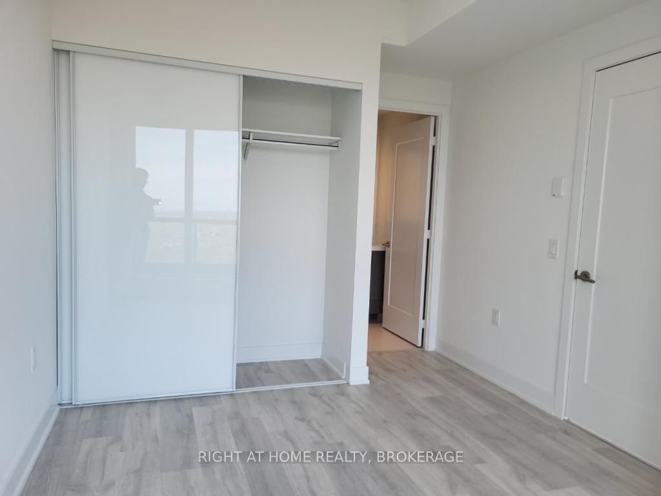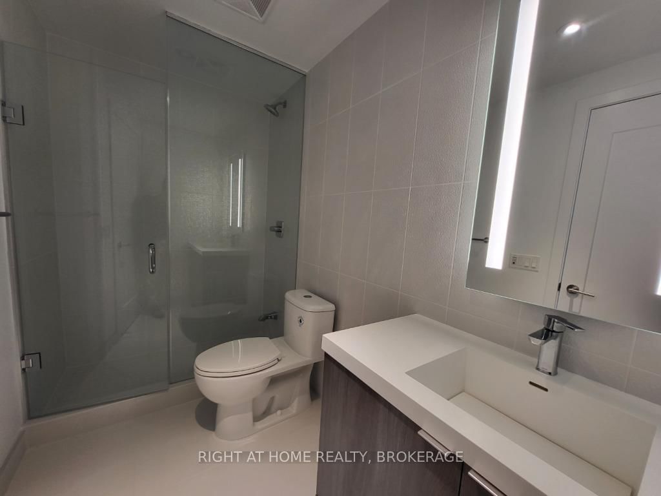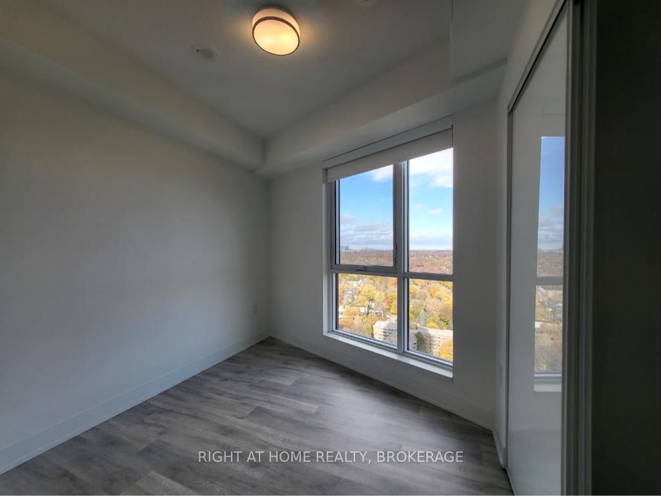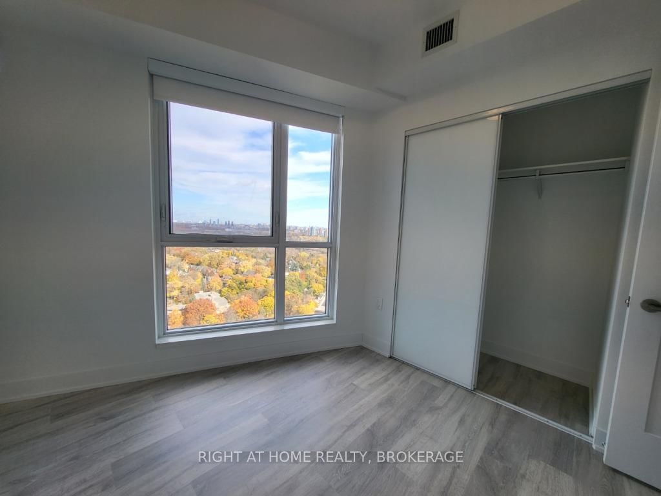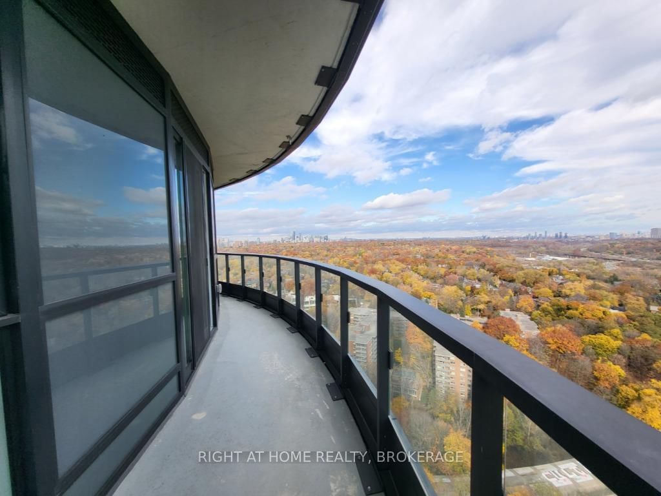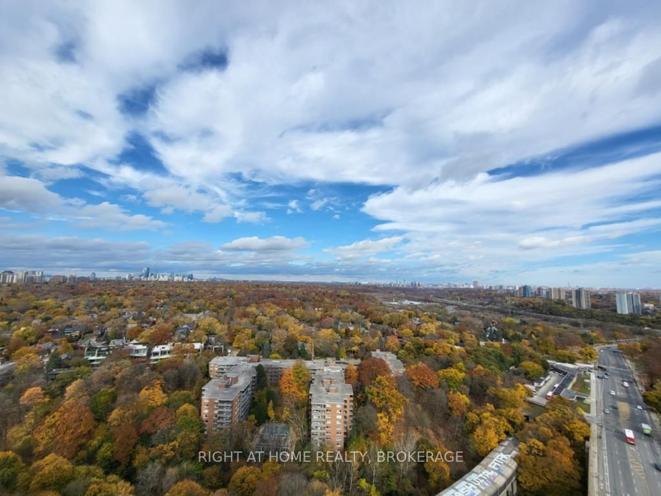2617 - 585 Bloor St E
Listing History
Details
Property Type:
Condo
Possession Date:
Immediately
Lease Term:
1 Year
Utilities Included:
No
Outdoor Space:
Balcony
Furnished:
No
Exposure:
East
Locker:
None
Amenities
About this Listing
Discover an extraordinary lifestyle in this stunning 2-bedroom, 2-bathroom suite at Via Bloor, one of Toronto's most sought-after residences. Designed for modern urban living, this suite effortlessly blends elegance and comfort to elevate your living experience. Suite Highlights: Spacious 2 Bedrooms & 2 Bathrooms Perfect for couples, roommates, or small families, these generously sized rooms offer both privacy and comfort. Private Balcony with North-East Views Start each day with stunning sunrises and enjoy the city skyline by night, ideal for both relaxation and entertaining. Open-Concept Layout The living area, brightened by floor-to-ceiling windows, creates a welcoming and airy ambiance. High-End Kitchen Includes an energy-efficient layout, quartz countertops, and sleek, soft-close cabinetry to make meal prep a pleasure. Keyless Entry System Offers both convenience and security with the latest in smart technology. In-Suite Laundry Equipped with a washer and dryer for easy, private laundry access. World-Class Amenities: Via Bloor provides a range of exclusive amenities, ensuring a lifestyle of leisure and luxury: State-of-the-Art Gym Stay active with full access to a fully equipped fitness center. Media Room Ideal for movie nights or relaxing with friends. Outdoor Pool A perfect spot for unwinding or refreshing on warm days. Party Room & Meeting Room Host events or connect with others in stylish, communal spaces.24-Hour Concierge Around-the-clock service for added security and convenience. With unbeatable access to Toronto's best dining, shopping, and entertainment, Via Bloor combines the excitement of city life with the tranquility of luxurious living. 1 underground Parking included
right at home realty, brokerageMLS® #C12091924
Fees & Utilities
Utilities Included
Utility Type
Air Conditioning
Heat Source
Heating
Room Dimensions
Kitchen
Dining
Living
Primary
Bedroom
Similar Listings
Explore Yonge and Bloor
Commute Calculator
Mortgage Calculator
Demographics
Based on the dissemination area as defined by Statistics Canada. A dissemination area contains, on average, approximately 200 – 400 households.
Building Trends At Via Bloor 2 Condos
Days on Strata
List vs Selling Price
Offer Competition
Turnover of Units
Property Value
Price Ranking
Sold Units
Rented Units
Best Value Rank
Appreciation Rank
Rental Yield
High Demand
Market Insights
Transaction Insights at Via Bloor 2 Condos
| Studio | 1 Bed | 1 Bed + Den | 2 Bed | 2 Bed + Den | 3 Bed | |
|---|---|---|---|---|---|---|
| Price Range | No Data | $548,888 | $569,000 - $736,800 | $825,000 - $890,000 | $842,500 | No Data |
| Avg. Cost Per Sqft | No Data | $929 | $1,009 | $1,048 | $1,010 | No Data |
| Price Range | $1,950 - $2,000 | $2,150 - $2,620 | $1,300 - $2,650 | $2,800 - $3,500 | $3,625 | $3,400 - $5,350 |
| Avg. Wait for Unit Availability | No Data | 360 Days | 33 Days | 72 Days | 194 Days | 319 Days |
| Avg. Wait for Unit Availability | 118 Days | 44 Days | 25 Days | 14 Days | 124 Days | 47 Days |
| Ratio of Units in Building | 4% | 13% | 25% | 42% | 4% | 13% |
Market Inventory
Total number of units listed and leased in Yonge and Bloor
