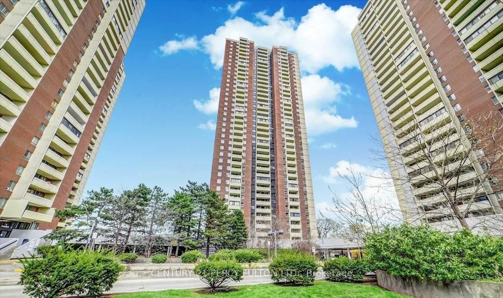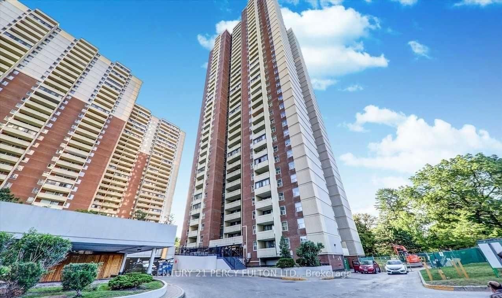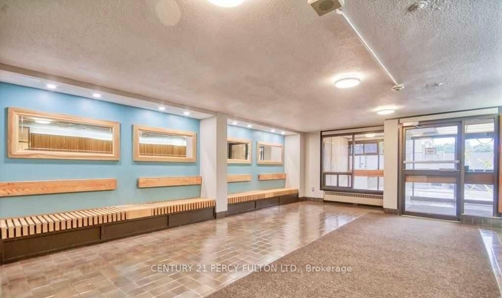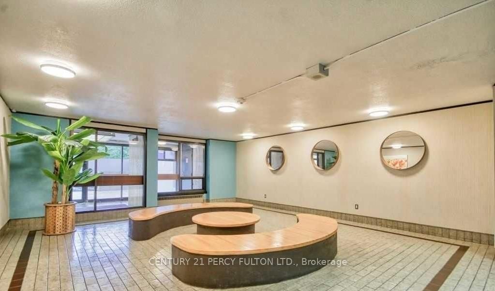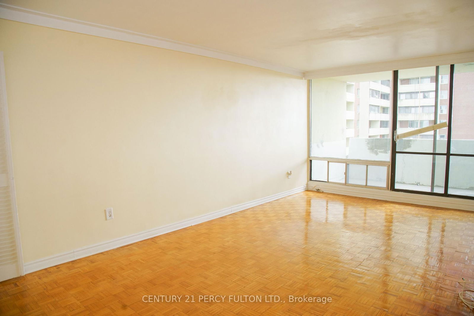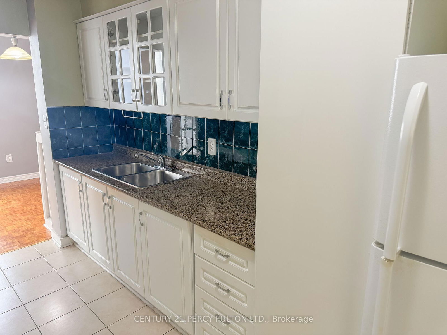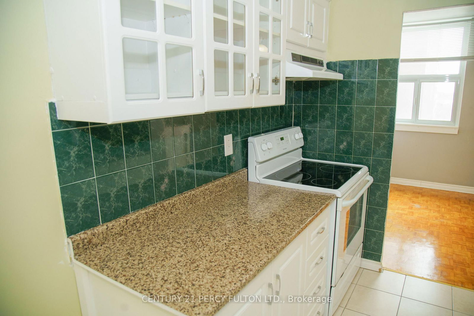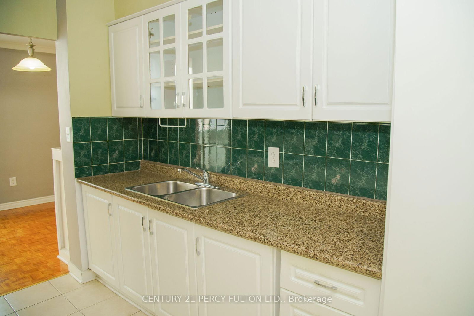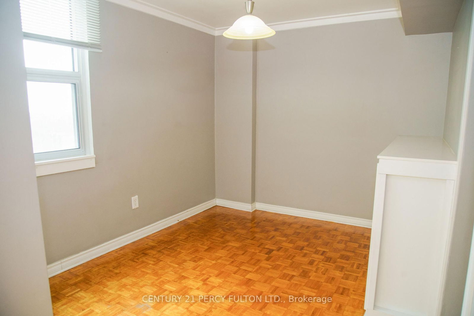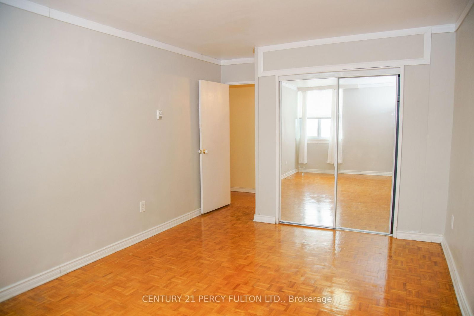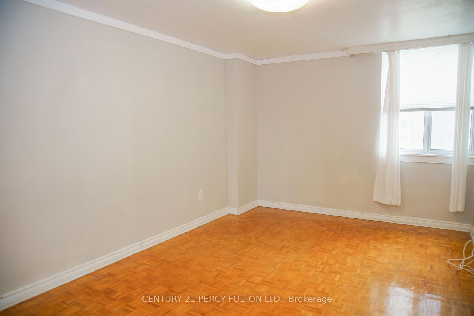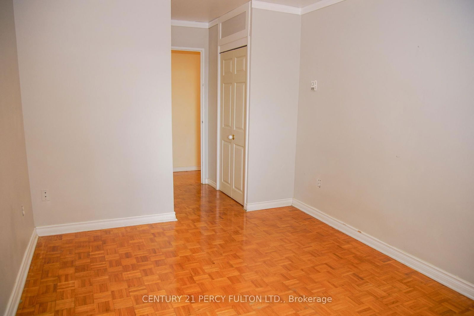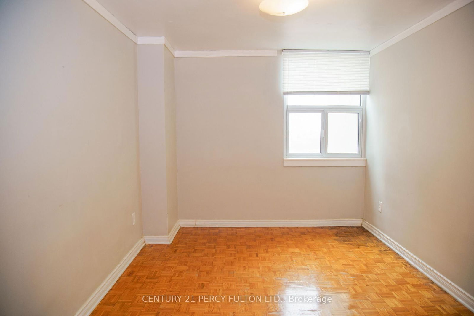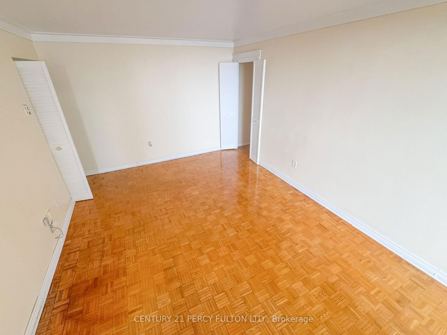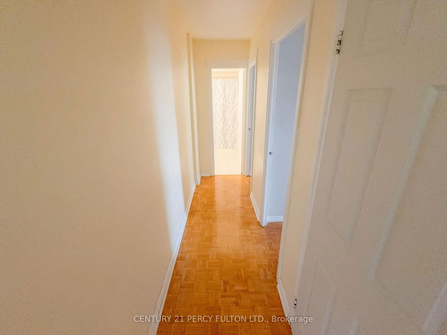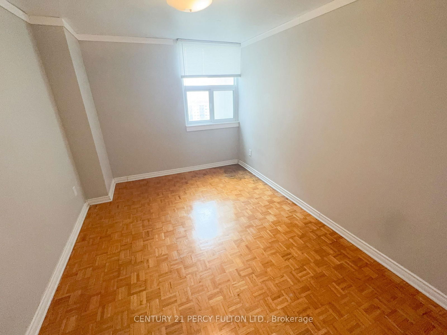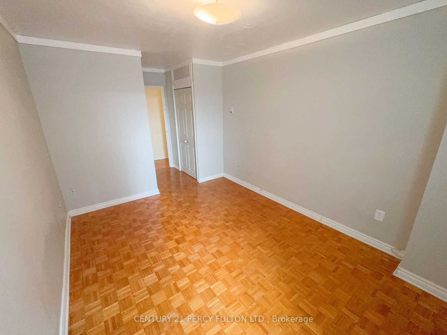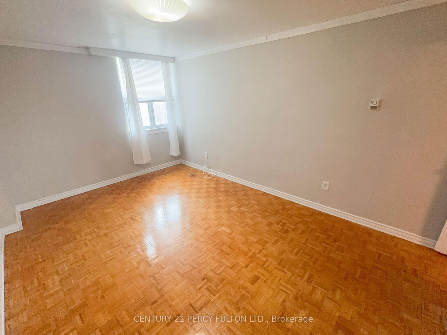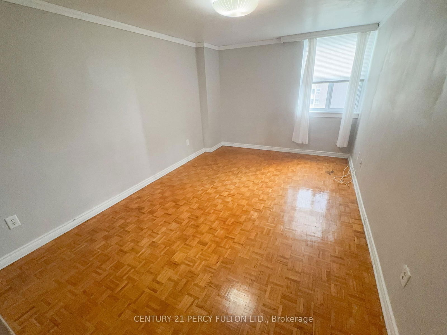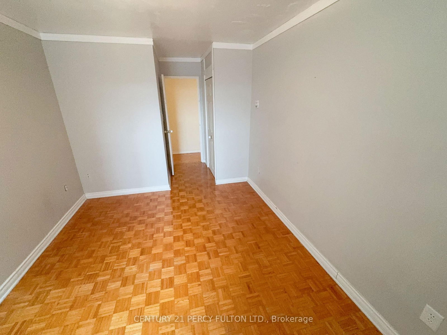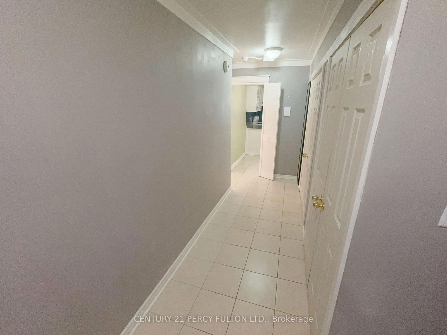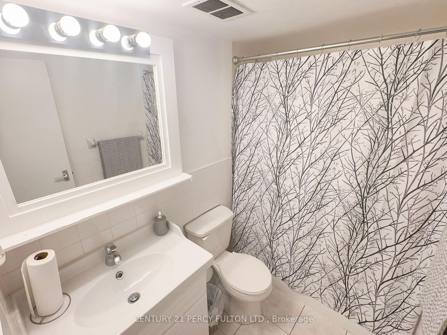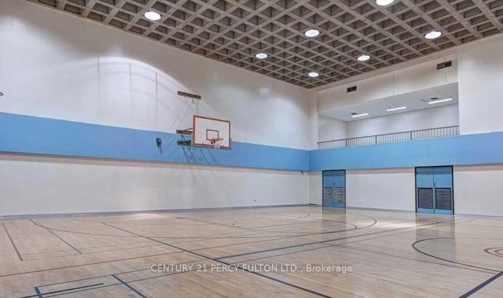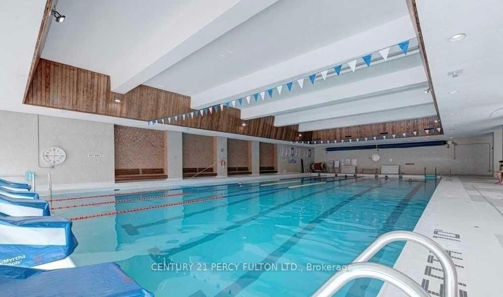1503 - 3 Massey Sq
Listing History
Details
Property Type:
Condo
Maintenance Fees:
$837/mth
Taxes:
$1,202 (2024)
Cost Per Sqft:
$415/sqft
Outdoor Space:
Balcony
Locker:
None
Exposure:
South
Possession Date:
30 days
Amenities
About this Listing
Enter the real estate market with this over 1100SQF 2-bedroom + den condo at 3 Massey Square! The unit is south facing which allows consistent light throughout the day. the condo includes multiple large closets where storage will not be a problem. The den adds flexibility to the layout and can be used as a home office or a dedicated dining room to suit any lifestyle. Large primary bedroom with double closets; spacious secondary bedroom plus a 4pc bathroom. All utilities included in the maintenance fees, you can enjoy worry-free comfort without concern for energy usage, this is a benefit compared to other condo buildings. Parking is available to rent for $65. Building amenities include a gym, indoor swimming pool, sauna, tennis and basketball courts, and 24-hour security service. This condo is situated just steps from schools, daycare, clinics, Victoria Park Subway Station, parks, shopping plazas, libraries, and more, his prime location offers unmatched convenience. Embrace the outdoors with nearby parks like Dentonia Park, Taylor Massey Creek, and Dentonia Golf Course. Explore the vibrant nearby neighbourhoods such as The Beaches, Kingston Road, and Danforth Village, all easily accessible by a short bike ride or drive!
ExtrasExisting White Fridge, Stove, Built-In Dishwasher, All Existing Electrical Light Fixtures And All Other Permanent Fixtures Belonging To The Seller
century 21 percy fulton ltd.MLS® #E12082501
Fees & Utilities
Maintenance Fees
Utility Type
Air Conditioning
Heat Source
Heating
Room Dimensions
Living
Parquet Floor, Combined with Den, Walkout To Balcony
Den
Parquet Floor, Combined with Kitchen, Walkout To Balcony
Kitchen
Ceramic Floor, Backsplash
Primary
Parquet Floor, Window, Closet
2nd Bedroom
Parquet Floor, Window, Closet
Bathroom
Similar Listings
Explore Crescent Town
Commute Calculator
Mortgage Calculator
Demographics
Based on the dissemination area as defined by Statistics Canada. A dissemination area contains, on average, approximately 200 – 400 households.
Building Trends At Crescent Town Condos
Days on Strata
List vs Selling Price
Offer Competition
Turnover of Units
Property Value
Price Ranking
Sold Units
Rented Units
Best Value Rank
Appreciation Rank
Rental Yield
High Demand
Market Insights
Transaction Insights at Crescent Town Condos
| 1 Bed | 1 Bed + Den | 2 Bed | 2 Bed + Den | 3 Bed | 3 Bed + Den | |
|---|---|---|---|---|---|---|
| Price Range | $330,000 - $434,000 | $365,000 - $415,000 | $440,000 - $510,000 | $459,000 - $495,000 | $530,000 - $734,800 | $560,000 |
| Avg. Cost Per Sqft | $528 | $541 | $494 | $451 | $526 | $454 |
| Price Range | $1,950 - $2,400 | No Data | $2,650 - $2,750 | No Data | No Data | No Data |
| Avg. Wait for Unit Availability | 14 Days | 201 Days | 8 Days | 56 Days | 35 Days | 324 Days |
| Avg. Wait for Unit Availability | 72 Days | 252 Days | 49 Days | 348 Days | 262 Days | No Data |
| Ratio of Units in Building | 26% | 2% | 50% | 6% | 16% | 3% |
Market Inventory
Total number of units listed and sold in Crescent Town
