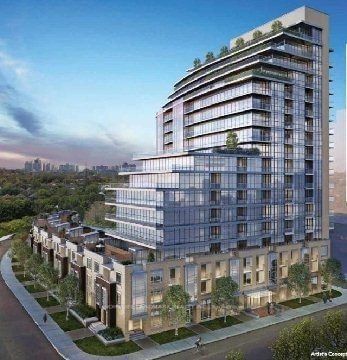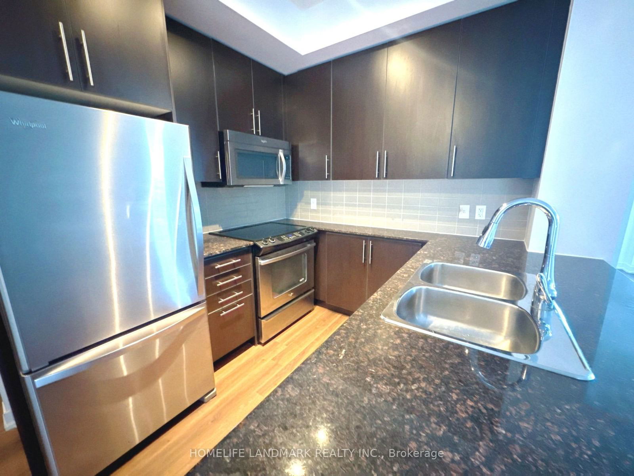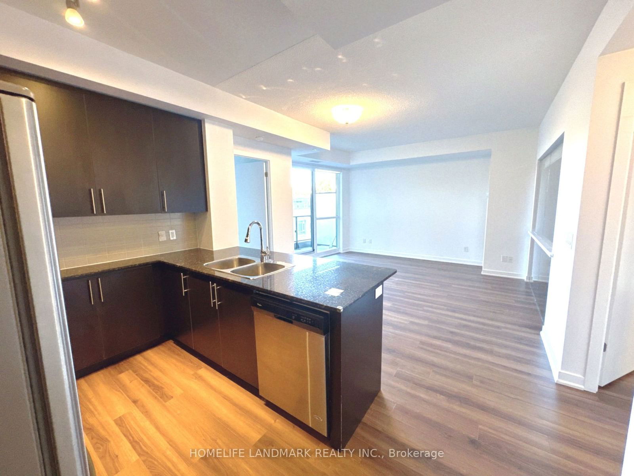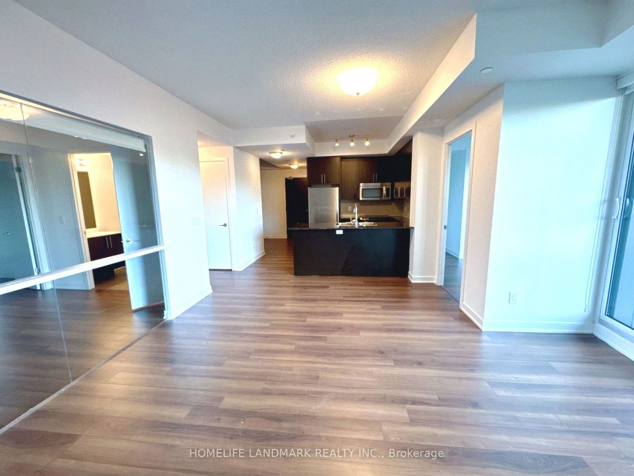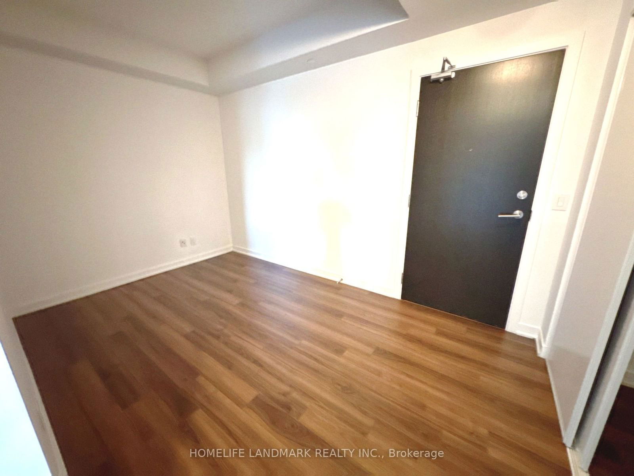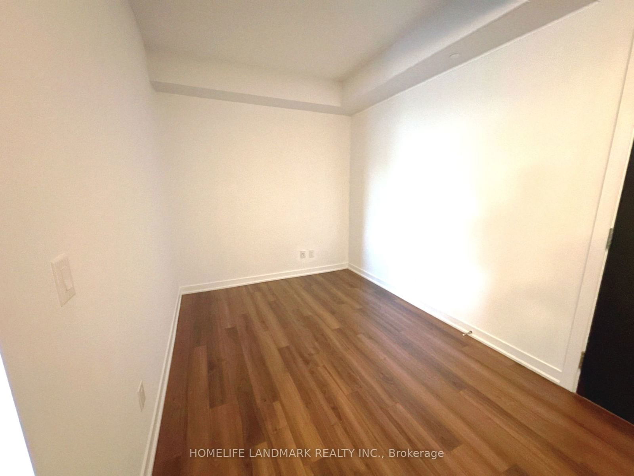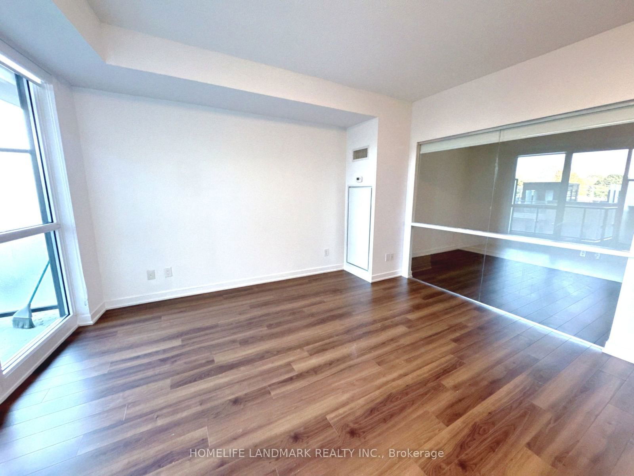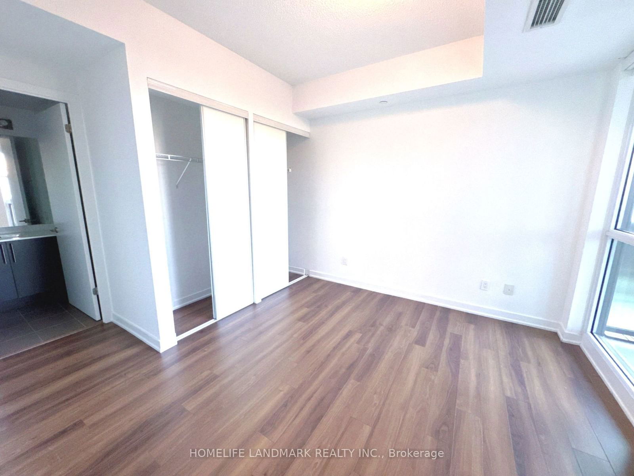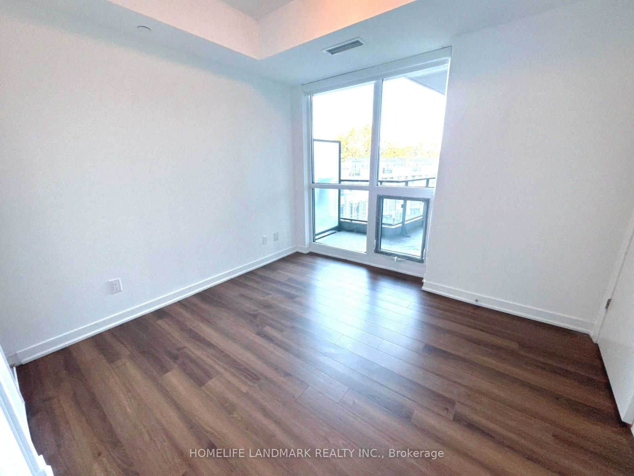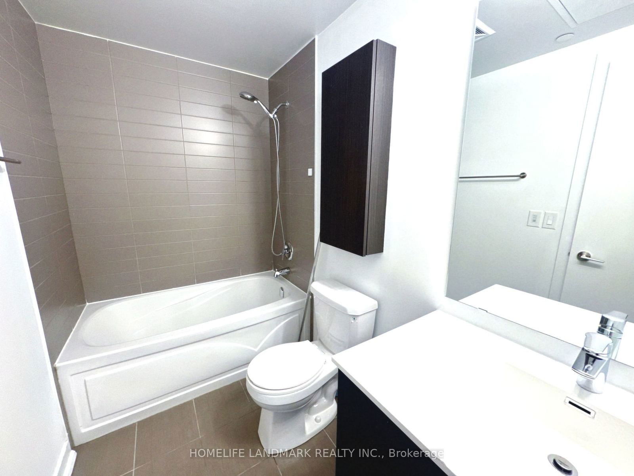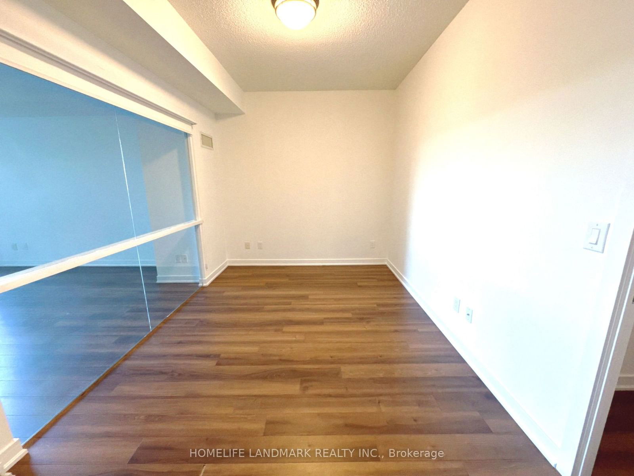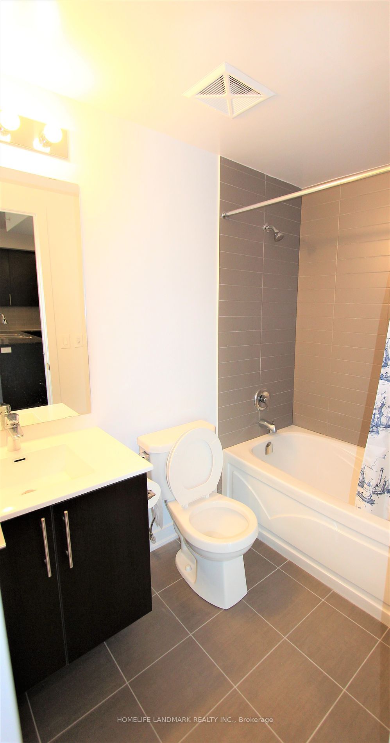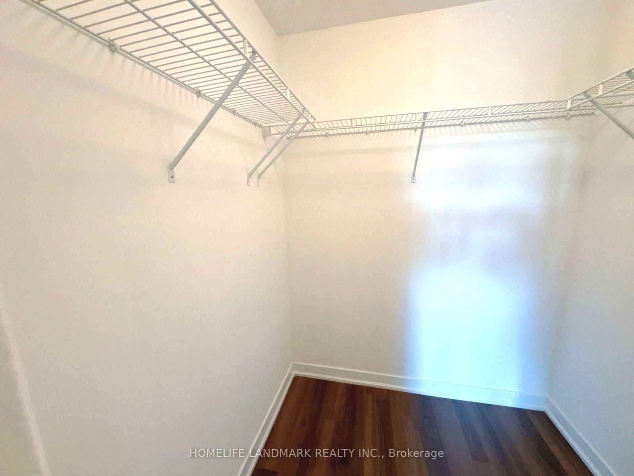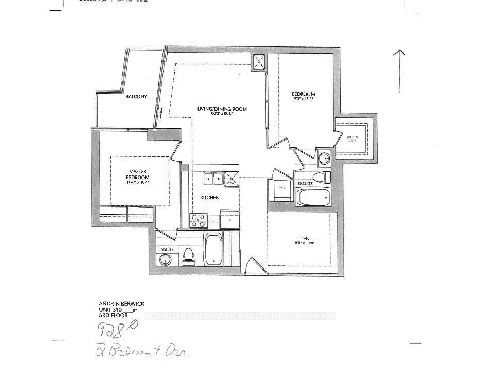410 - 60 Berwick Ave
Listing History
Unit Highlights
Maintenance Fees
Utility Type
- Air Conditioning
- Central Air
- Heat Source
- Gas
- Heating
- Forced Air
Room Dimensions
About this Listing
Heres a revised version with the kitchen description made simpler and clearer:Welcome to this newly updated 2-bedroom + den condo at 60 Berwick Ave, located in Torontos vibrant Yonge & Eglinton area. This spacious 928 sq ft unit includes a 65 sq ft terrace with tranquil northwest-facing treetop views. The full-sized kitchen is both functional and stylish, offering plenty of counter space, stainless steel appliances, and lots of cabinets for storageperfect for everyday cooking or hosting guests. Recent upgrades include fresh paint and new roller blinds throughout. The bright bedrooms feature large windows, and the primary bedroom boasts a walk-in closet and ensuite bathroom. The versatile den can be used as a home office or guest room. Just steps from the subway, restaurants, shops, and entertainment, this location offers ultimate convenience. Nearby parks provide a peaceful escape, and top-rated schools in the area make this an excellent choice for families. Enjoy modern, comfortable living in one of Toronto's best neighborhoods!
ExtrasB/i fridge, b/i stove, b/i dishwasher, s/s microwave, s/s range hood & washer & dryer. New roller blinds. One parking & one locker included
homelife landmark realty inc.MLS® #C9386674
Amenities
Explore Neighbourhood
Similar Listings
Demographics
Based on the dissemination area as defined by Statistics Canada. A dissemination area contains, on average, approximately 200 – 400 households.
Price Trends
Maintenance Fees
Building Trends At The Berwick Condos
Days on Strata
List vs Selling Price
Offer Competition
Turnover of Units
Property Value
Price Ranking
Sold Units
Rented Units
Best Value Rank
Appreciation Rank
Rental Yield
High Demand
Transaction Insights at 60 Berwick Avenue
| Studio | 1 Bed | 1 Bed + Den | 2 Bed | 2 Bed + Den | 3 Bed | 3 Bed + Den | |
|---|---|---|---|---|---|---|---|
| Price Range | No Data | $550,000 - $640,000 | $700,000 | $930,000 | No Data | No Data | No Data |
| Avg. Cost Per Sqft | No Data | $1,006 | $1,025 | $1,060 | No Data | No Data | No Data |
| Price Range | $2,190 | $2,450 - $2,525 | $2,475 - $3,300 | $2,988 - $3,600 | $3,100 - $3,600 | $6,300 | No Data |
| Avg. Wait for Unit Availability | No Data | 81 Days | 120 Days | 132 Days | 411 Days | 139 Days | 50 Days |
| Avg. Wait for Unit Availability | 524 Days | 27 Days | 38 Days | 37 Days | 118 Days | 270 Days | No Data |
| Ratio of Units in Building | 1% | 31% | 25% | 22% | 9% | 13% | 3% |
Transactions vs Inventory
Total number of units listed and sold in Yonge and Eglinton
