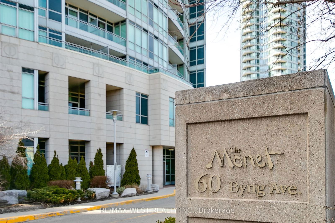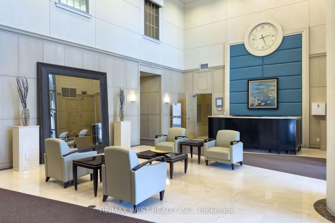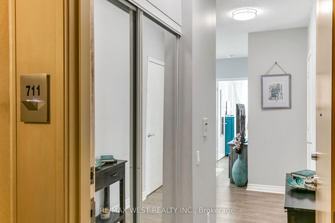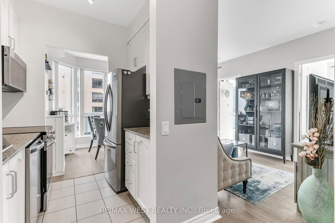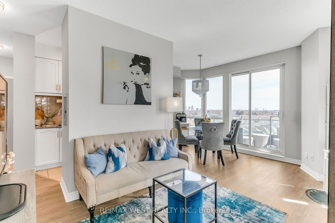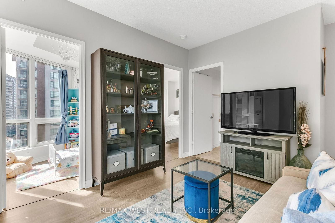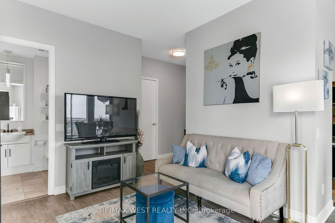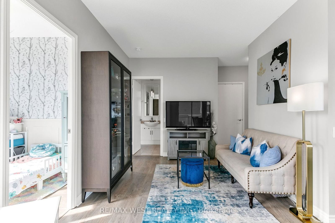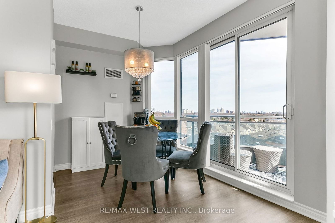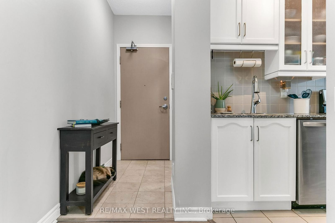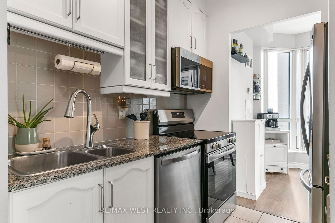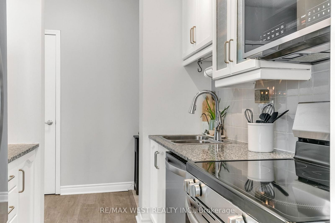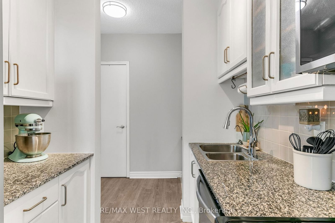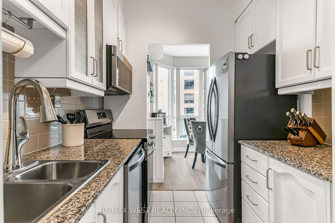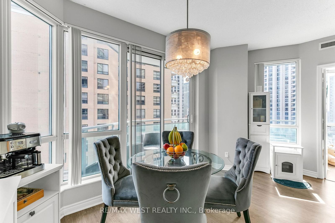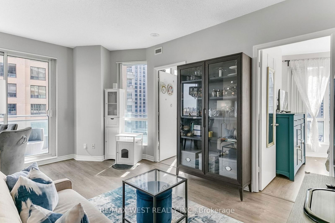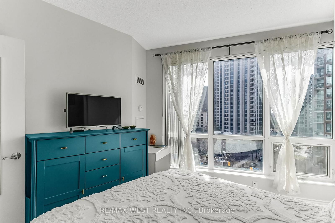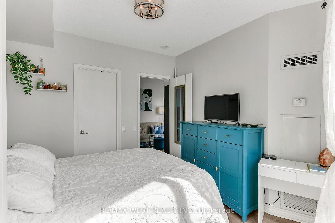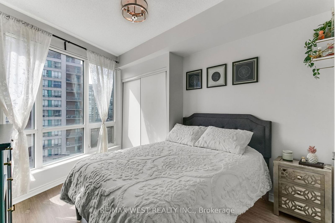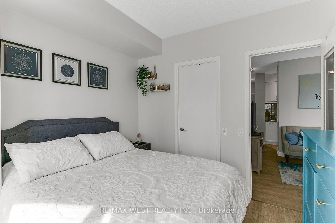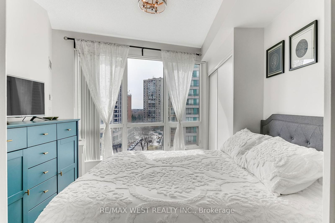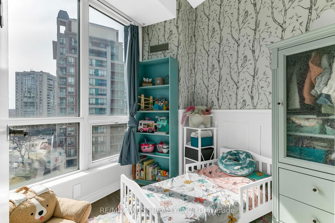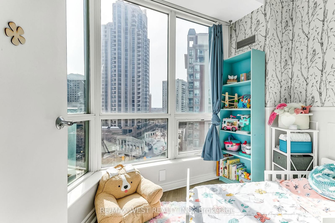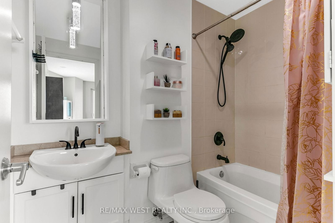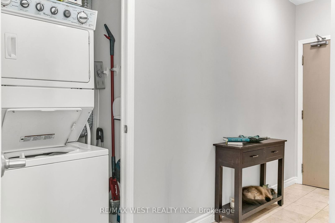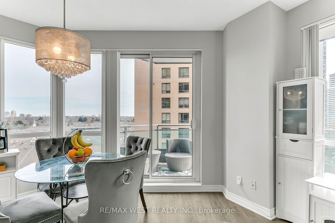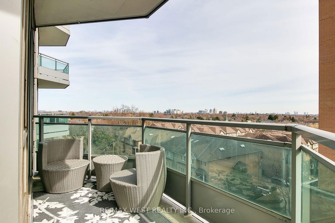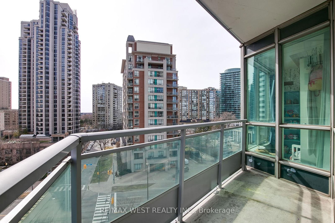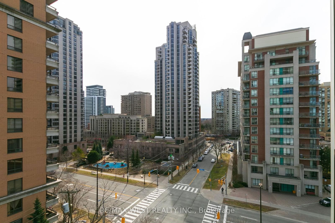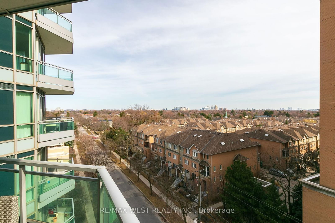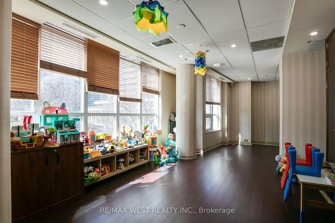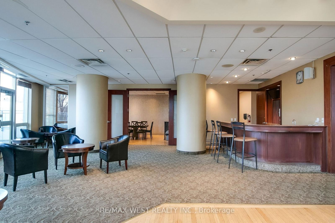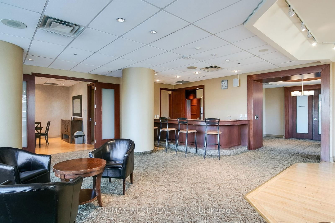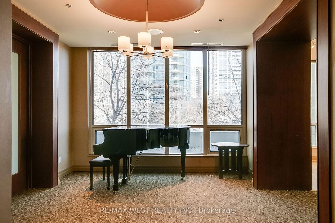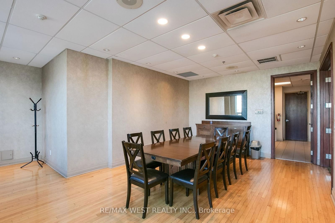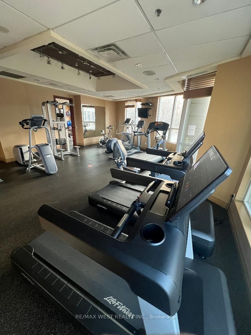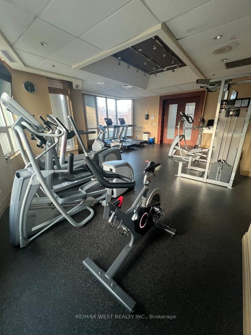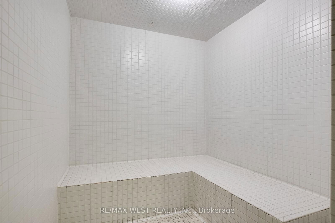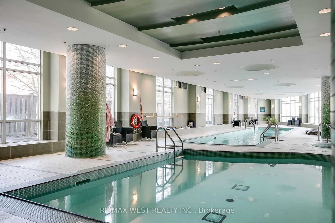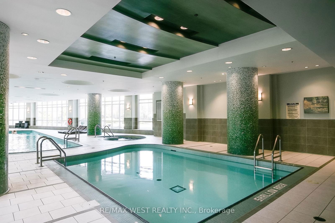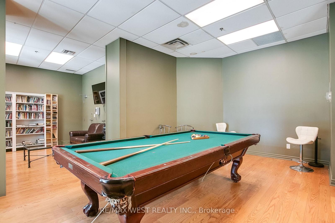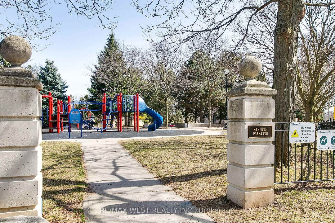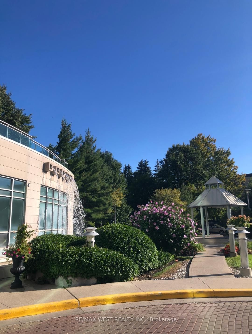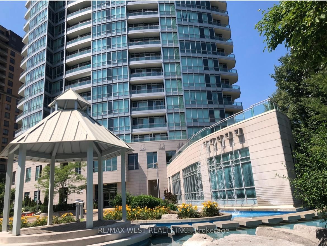711 - 60 Byng Ave
Listing History
Details
Property Type:
Condo
Maintenance Fees:
$741/mth
Taxes:
$2,303 (2024)
Cost Per Sqft:
$964/sqft
Outdoor Space:
Balcony
Locker:
Owned
Exposure:
South West
Possession Date:
90-120 days- TBA
Amenities
About this Listing
Welcome to The "Monet" where luxury and convenience meet right at your doorstep! Located at the bustling intersection of Yonge and Finch, you're in the heart of the City! Commuting is a breeze with easy access to TTC, YRT and GO Transit all just a short walk. The building is located less than a 10-minute walk from Finch Subway Station. This chic 1+1 bedroom CORNER unit offers a fantastic layout. The Den features a door perfect for a small second bedroom or home office. The Master bedroom is generously sized and includes a closet with a wall-to-wall window. The dining area, which overlooks the living room, is off the kitchen and leads out to a spacious open 95 Sq.Ft. balcony. Enjoy the abundance of natural sunlight with floor-to-ceiling windows and 9ft ceilings. This unit is equipped with newer laminate flooring throughout- All New kitchen appliances purchased 2025 Stainless steel Fridge, Stove, Dishwasher, Microwave Hood Fan- And a laundry ensuite with a stackable Washer/Dryer. It is Move-In Ready!!!! Please note, that all utilities are included in your monthly maintenance fees- except for cable and internet, making budgeting simple and stress-free. Building amenities are impressive and include a 24-hour concierge, an Indoor Pool, a Sauna, a Games Room, a Business/Party Room, a Gym, a Guest suite, and Visitor parking. The building is located just minutes from a variety of amenities, including dining, shopping, cineplex, Mel Lastman Square events, and entertainment, with easy access to HWY 401. Whether you're looking for a great investment or a place to call home, this unit is the perfect choice!
ExtrasExisting Stainless Steel Fridge, Stove, B/I Dishwasher, Microwave Hood Fan, Stackable Clothes Washer & Dryer, All Existing Window Coverings and All Electrical Light Fixtures.
re/max west realty inc.MLS® #C12068337
Fees & Utilities
Maintenance Fees
Utility Type
Air Conditioning
Heat Source
Heating
Room Dimensions
Living
Laminate, Open Concept, Walkout To Balcony
Dining
Laminate, Open Concept, Walkout To Balcony
Kitchen
Ceramic Floor, Stainless Steel Appliances
Primary
Laminate, Large Window, Walk-Thru
Den
Similar Listings
Explore Willowdale
Commute Calculator
Mortgage Calculator
Demographics
Based on the dissemination area as defined by Statistics Canada. A dissemination area contains, on average, approximately 200 – 400 households.
Building Trends At The Monet Condos
Days on Strata
List vs Selling Price
Offer Competition
Turnover of Units
Property Value
Price Ranking
Sold Units
Rented Units
Best Value Rank
Appreciation Rank
Rental Yield
High Demand
Market Insights
Transaction Insights at The Monet Condos
| 1 Bed | 1 Bed + Den | 2 Bed | 2 Bed + Den | 3 Bed | 3 Bed + Den | |
|---|---|---|---|---|---|---|
| Price Range | $449,000 - $510,000 | No Data | $710,000 - $761,000 | $750,000 | $979,000 | No Data |
| Avg. Cost Per Sqft | $960 | No Data | $916 | $750 | $649 | No Data |
| Price Range | $2,200 - $2,500 | $2,300 - $2,750 | $3,000 | $3,000 - $3,200 | No Data | No Data |
| Avg. Wait for Unit Availability | 52 Days | 34 Days | 162 Days | 137 Days | 795 Days | No Data |
| Avg. Wait for Unit Availability | 22 Days | 18 Days | 188 Days | 260 Days | 536 Days | No Data |
| Ratio of Units in Building | 32% | 46% | 10% | 10% | 3% | 1% |
Market Inventory
Total number of units listed and sold in Willowdale

