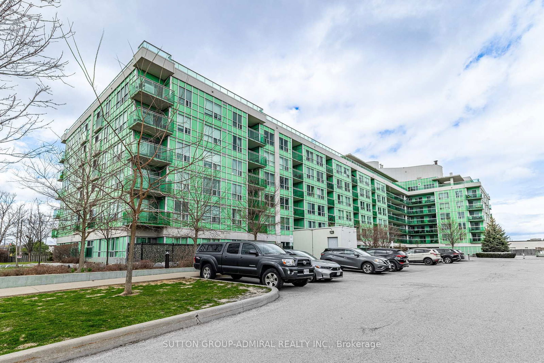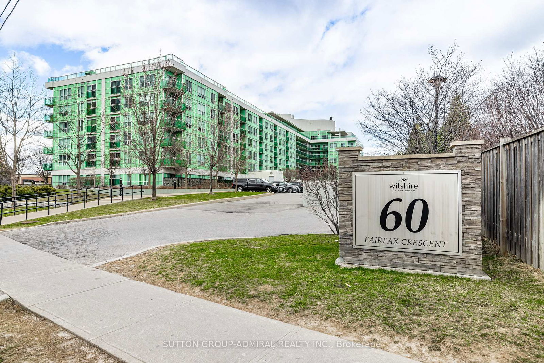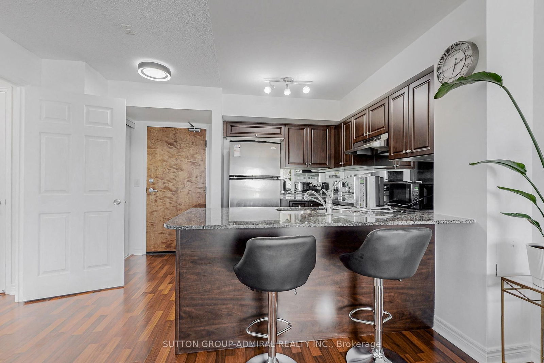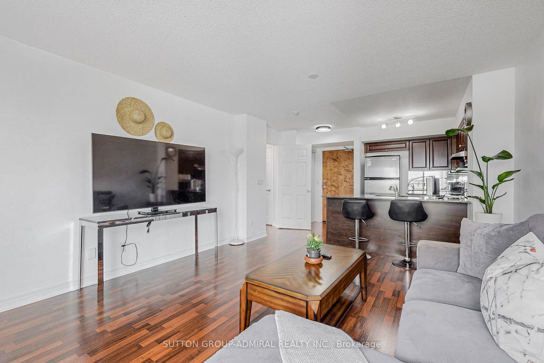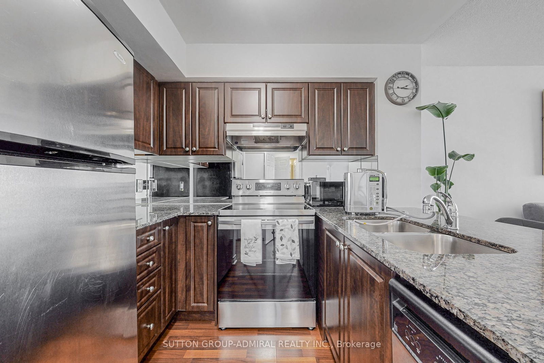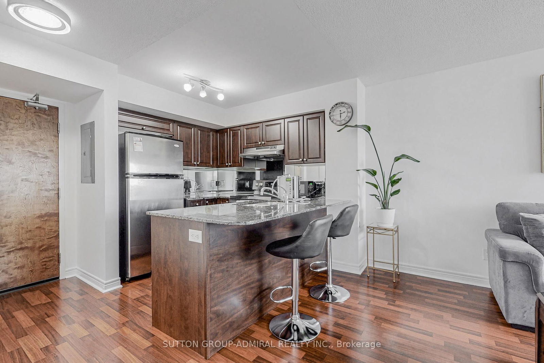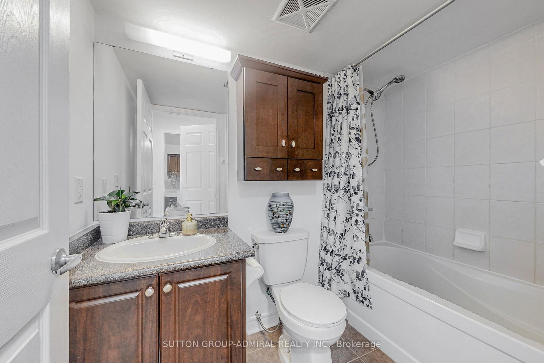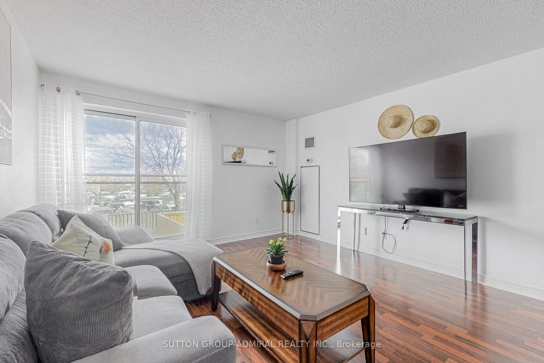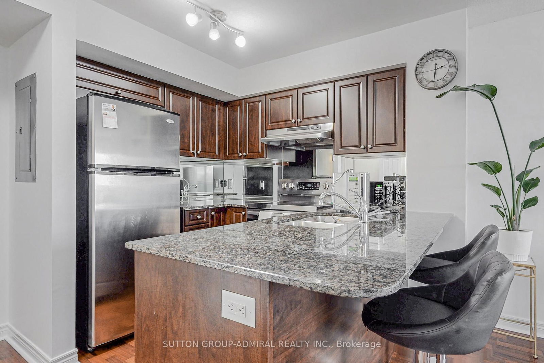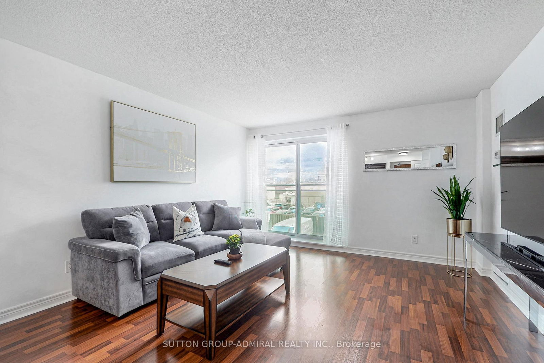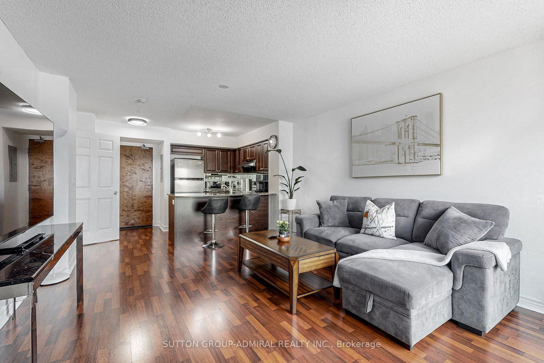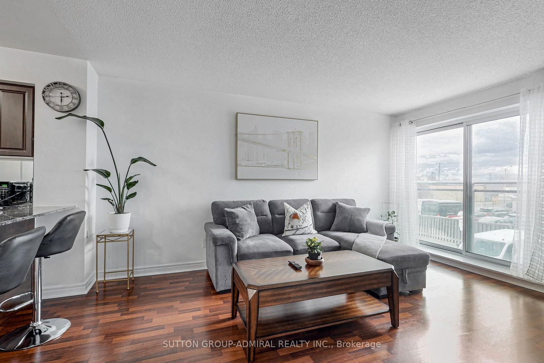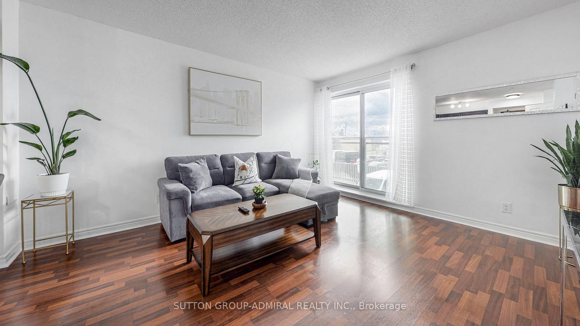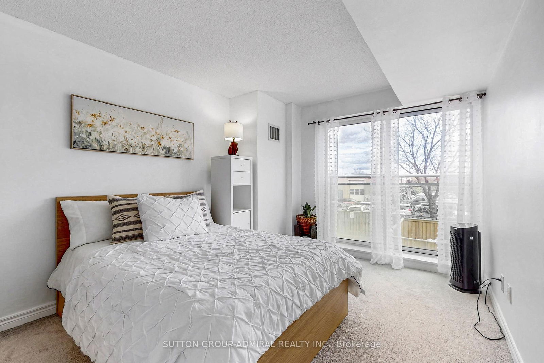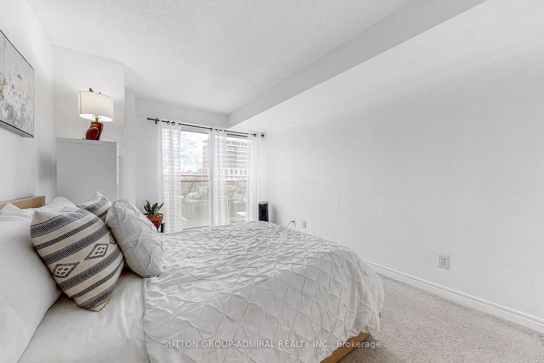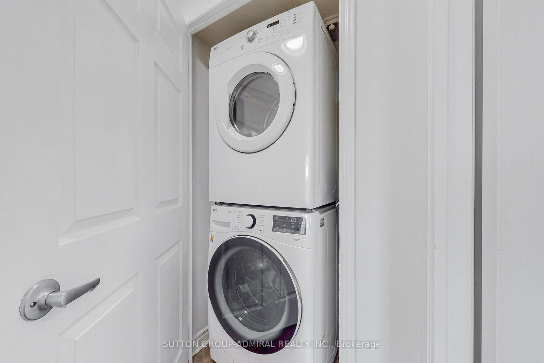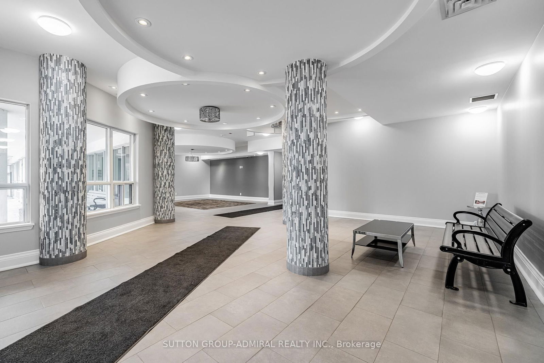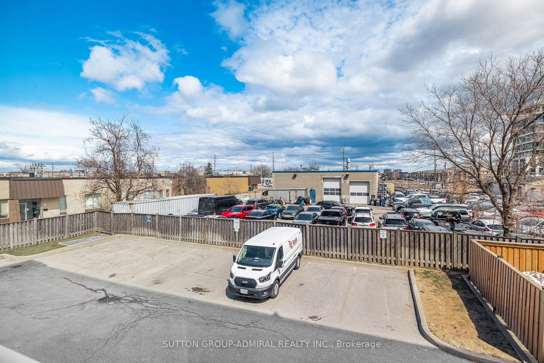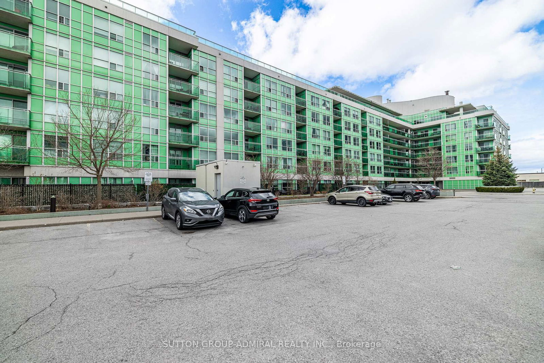231 - 60 Fairfax Cres
Listing History
Details
Property Type:
Condo
Maintenance Fees:
$552/mth
Taxes:
$1,803 (2024)
Cost Per Sqft:
$807/sqft
Outdoor Space:
Juliet Balcony
Locker:
Owned
Exposure:
East
Possession Date:
May 30, 2025
Amenities
About this Listing
This bright+well-maintained suite is a true gem, offering clean, modern, and inviting living space that effortlessly blends comfort +convenience. With an ideal eastern exposure, this home is bathed in soft, natural light from morning through late afternoon, creating a warm+uplifting atmosphere everyday. Full coat of fresh paint across the interior enhances the crisp, modern aesthetic, making this place absolutely move-in ready. Situated in a highly desirable and transit-friendly neighbourhood, this condo building is just a short walk to Warden Subway, providing direct access to TTC Line 2. Commuting is a breeze, whether you're heading downtown or across the city. Adding to the appeal is the upcoming Eglinton Crosstown LRT Line 5, slated for tentative opening this coming Sept 2025. This exciting new development includes the Golden Mile stop at Warden Ave, which will further elevate the area's connectivity and long-term property value. Beyond transit, the location offers an exceptional lifestyle. Vibrant selection of big box retail stores, cozy cafés, local eateries, and essential amenities are within walking distance. Whether you're grabbing a coffee, running errands, or meeting friends for dinner, all you need is close at hand: Eglinton Town Centre is approx 1 km-accessible by foot, with an estimated walking time of 10 to 15 minutes, depending on your pace. The area also enjoys a growing mix of services+urban expansion enhancing its appeal. For those working in or exploring downtown Tor, the commute takes only about 20 mins, offering the perfect balance of cosmopolitan accessibility+neighbourhood tranquility. Residents of this peaceful building also enjoy access to a rooftop patio, a hidden oasis above the city, where sweeping skyline views provide a serene setting to unwind after a busy day. With its light-filled interior, unbeatable location, and strong future growth potential, this condo truly captures the essence of modern Toronto living. Book your showing now!
ExtrasStainless steel fridge, flat-top stove (brand new), kitchen range hood, built-in dishwasher, clothes washer (brand new) and dryer (as is), central air conditioning, all electric light fixtures, window coverings, one (1) underground parking, one (1) underground locker, central air conditioning, common elements, heat, building insurance, and water.
sutton group-admiral realty inc.MLS® #E12091922
Fees & Utilities
Maintenance Fees
Utility Type
Air Conditioning
Heat Source
Heating
Room Dimensions
Living
Laminate, Combined with Dining, Juliette Balcony
Dining
Laminate, Combined with Living, Open Concept
Kitchen
Laminate, Breakfast Bar, Open Concept
Primary
Carpet, Closet, Window
Similar Listings
Explore Clairlea | Golden Mile
Commute Calculator
Mortgage Calculator
Demographics
Based on the dissemination area as defined by Statistics Canada. A dissemination area contains, on average, approximately 200 – 400 households.
Building Trends At Wilshire on the Green Condos
Days on Strata
List vs Selling Price
Offer Competition
Turnover of Units
Property Value
Price Ranking
Sold Units
Rented Units
Best Value Rank
Appreciation Rank
Rental Yield
High Demand
Market Insights
Transaction Insights at Wilshire on the Green Condos
| 1 Bed | 1 Bed + Den | 2 Bed | 2 Bed + Den | 3 Bed | |
|---|---|---|---|---|---|
| Price Range | No Data | $459,000 | $530,000 - $612,000 | No Data | No Data |
| Avg. Cost Per Sqft | No Data | $771 | $724 | No Data | No Data |
| Price Range | $2,950 | No Data | $2,850 | $2,950 | No Data |
| Avg. Wait for Unit Availability | 193 Days | 413 Days | 55 Days | 67 Days | 339 Days |
| Avg. Wait for Unit Availability | 801 Days | 632 Days | 126 Days | 319 Days | No Data |
| Ratio of Units in Building | 14% | 8% | 45% | 33% | 3% |
Market Inventory
Total number of units listed and sold in Clairlea | Golden Mile
