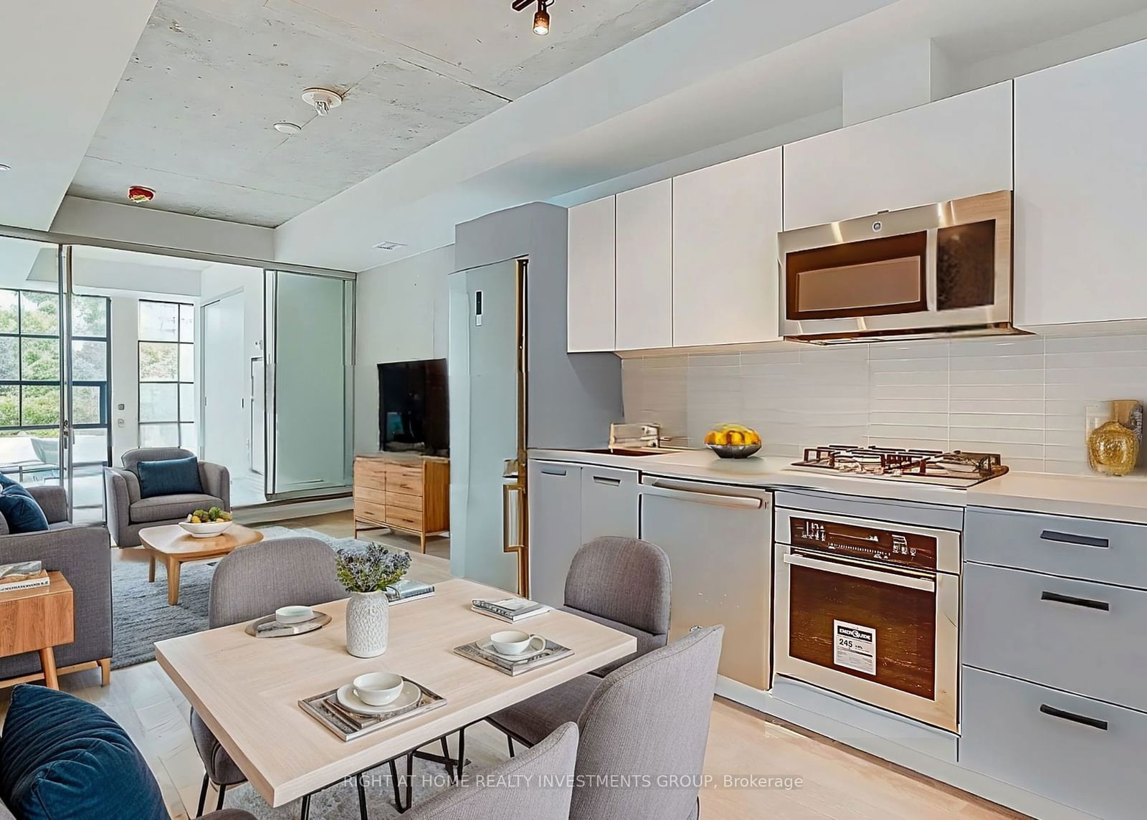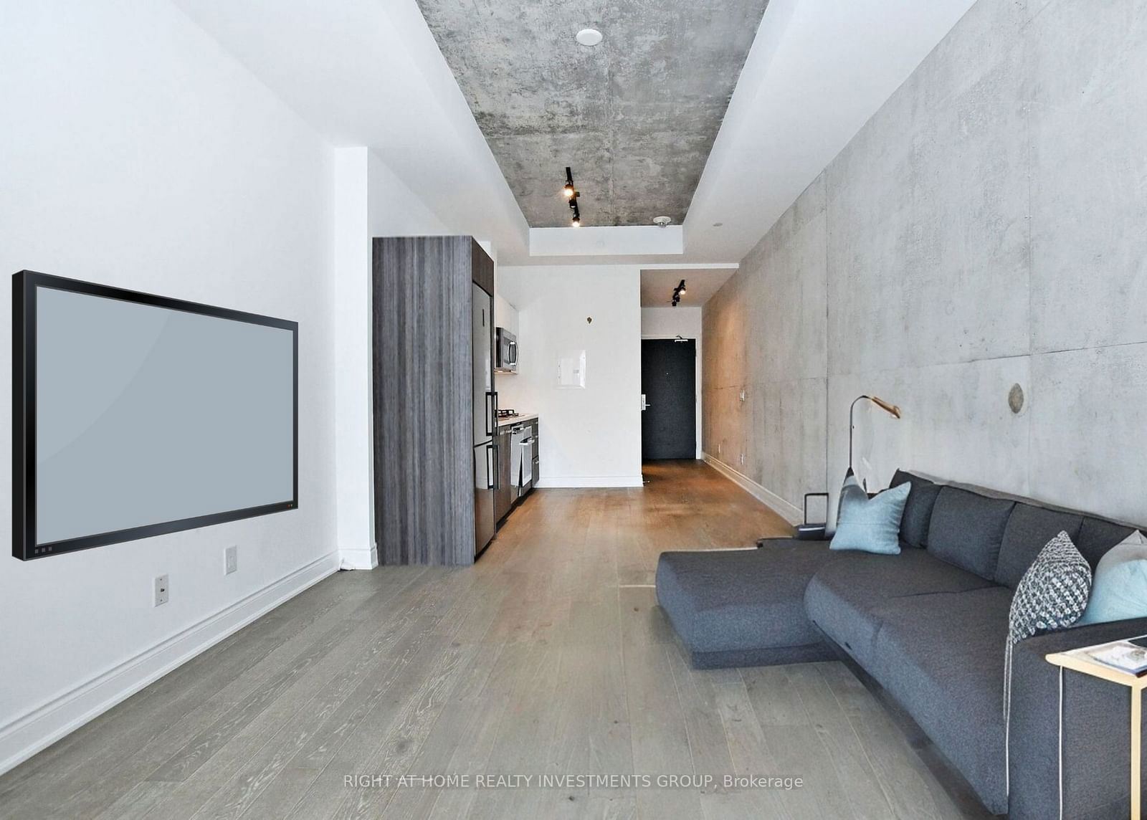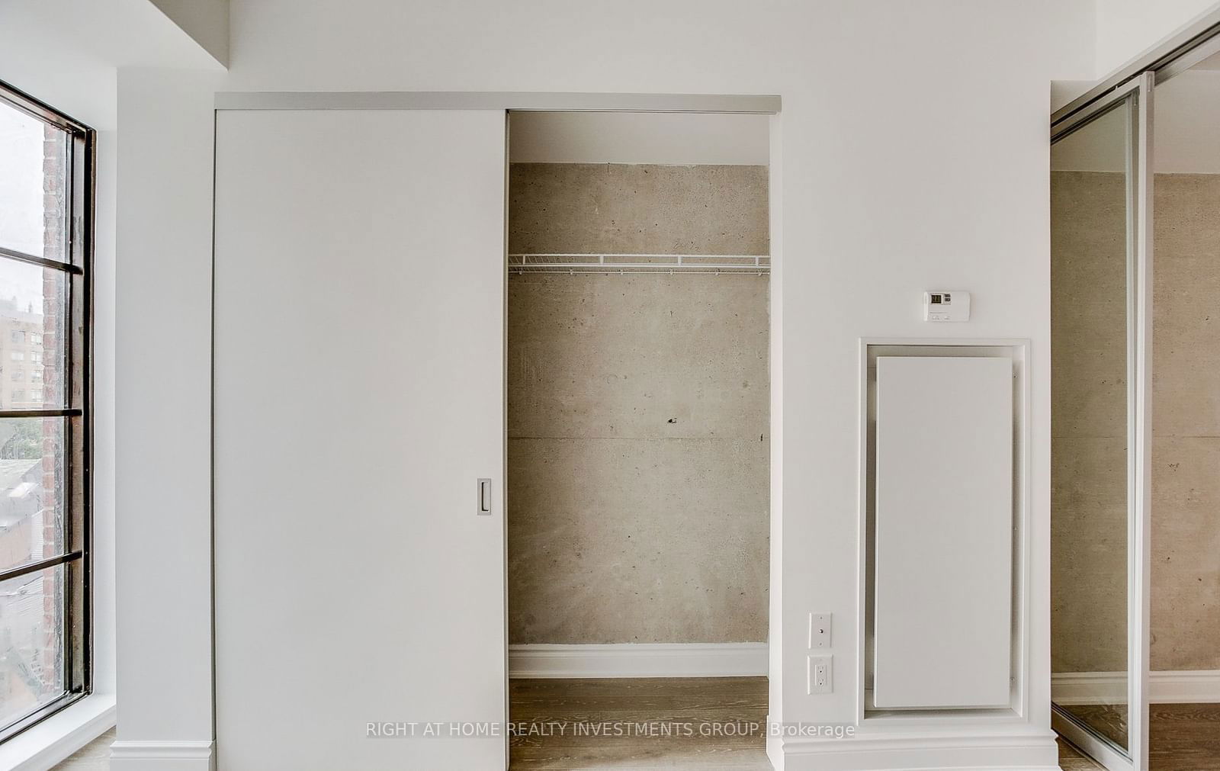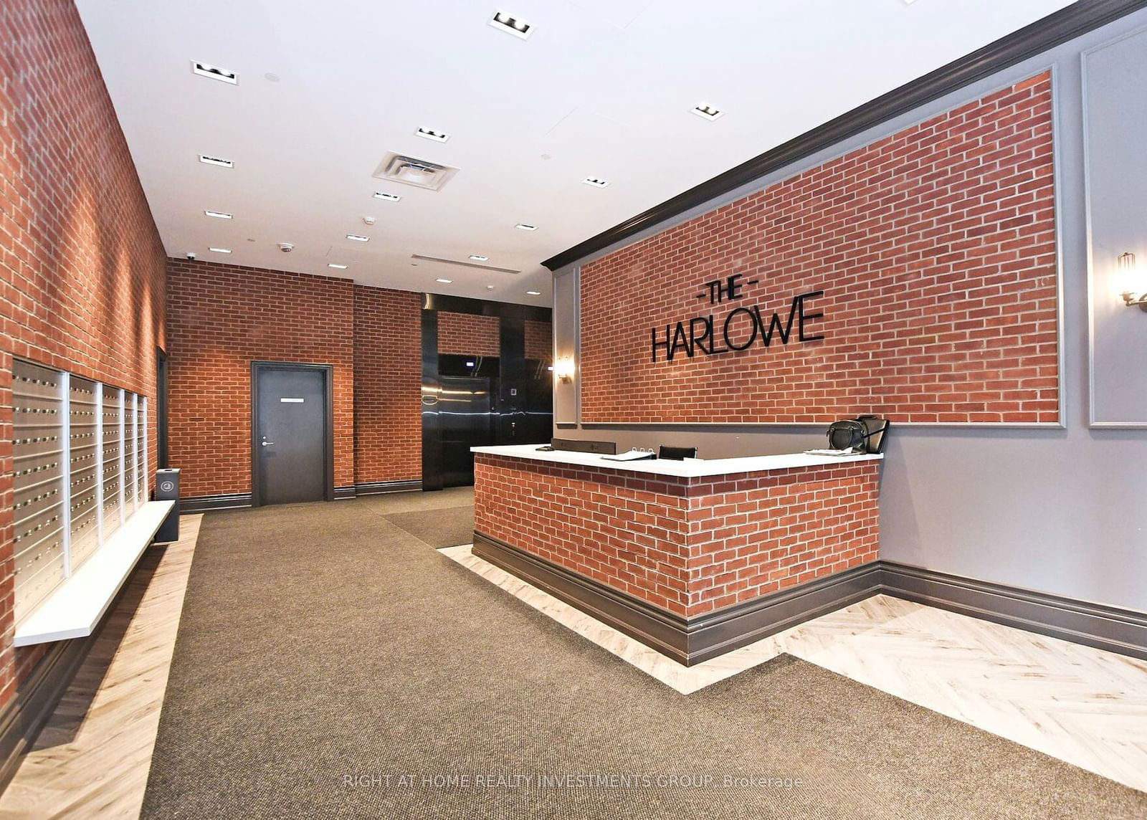611 - 608 Richmond St W
Listing History
Unit Highlights
Utilities Included
Utility Type
- Air Conditioning
- Central Air
- Heat Source
- Gas
- Heating
- Heat Pump
Room Dimensions
About this Listing
Welcome to The Harlowe where style meets swagger in Toronto's Fashion District! This 1-bedroom loft is as chic as your wardrobe, with 500 sq. ft. of living space that's bathed in sunshine thanks to bright, south-facing views. Entertain like a pro in the open-concept living/dining area, or retreat to your elevated bedroom with a spacious closet and all the natural light your houseplants dream about. The inside? Oh, it's gorgeous 9-foot exposed concrete ceilings, hardwood floors, floor-to-ceiling warehouse windows, and cool concrete feature walls that scream "urban loft goals." The Euro-style kitchen is sleek and modern, with high-gloss cabinets, stone countertops, a glass backsplash, gas cooking, and stainless steel appliances that are ready to help you cook up a storm. And the location? It doesn't get better! King and Queen streetcars are steps away, Loblaws is next door for all your snack emergencies, and GoodLife Fitness is across the street for those post-snack workouts. Plus, you're minutes from all the shops, boutiques, bars, and restaurants along King and Queen West. This loft is basically living your best life!
ExtrasAmazing amenities include3: 24-hour concierge, exercise room, library, and party room with balcony. Photos virtually staged .
right at home realty investments groupMLS® #C9506249
Amenities
Explore Neighbourhood
Similar Listings
Demographics
Based on the dissemination area as defined by Statistics Canada. A dissemination area contains, on average, approximately 200 – 400 households.
Price Trends
Maintenance Fees
Building Trends At The Harlowe Condos
Days on Strata
List vs Selling Price
Offer Competition
Turnover of Units
Property Value
Price Ranking
Sold Units
Rented Units
Best Value Rank
Appreciation Rank
Rental Yield
High Demand
Transaction Insights at 608 Richmond Street W
| Studio | 1 Bed | 1 Bed + Den | 2 Bed | 2 Bed + Den | 3 Bed | |
|---|---|---|---|---|---|---|
| Price Range | No Data | $495,000 - $500,000 | $645,000 - $788,000 | $930,000 - $960,000 | $1,600,000 | No Data |
| Avg. Cost Per Sqft | No Data | $997 | $1,090 | $1,103 | $1,278 | No Data |
| Price Range | $2,250 | $2,200 - $2,500 | $2,550 - $3,400 | $3,200 - $4,200 | No Data | No Data |
| Avg. Wait for Unit Availability | No Data | 37 Days | 77 Days | 96 Days | 327 Days | 128 Days |
| Avg. Wait for Unit Availability | 519 Days | 11 Days | 46 Days | 69 Days | No Data | 233 Days |
| Ratio of Units in Building | 1% | 58% | 20% | 17% | 3% | 2% |
Transactions vs Inventory
Total number of units listed and leased in Queen West










