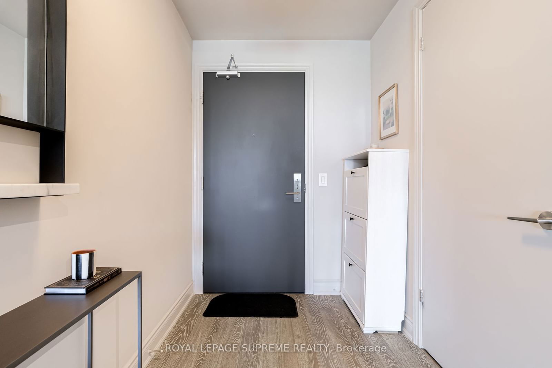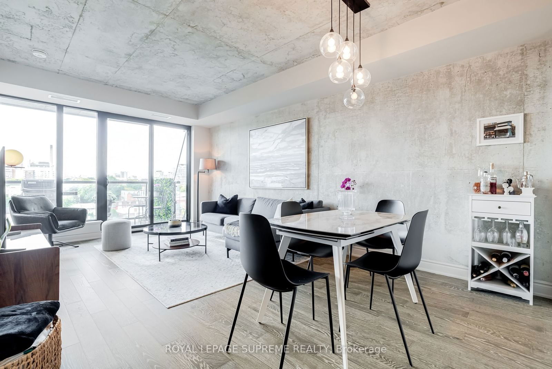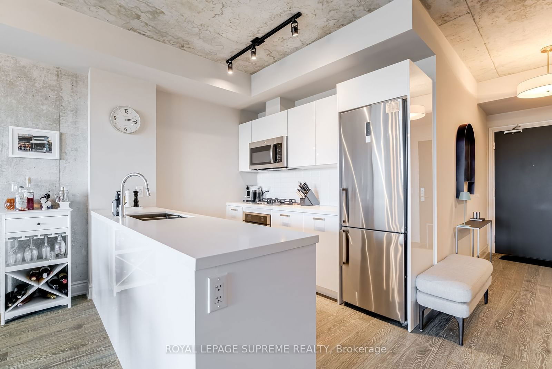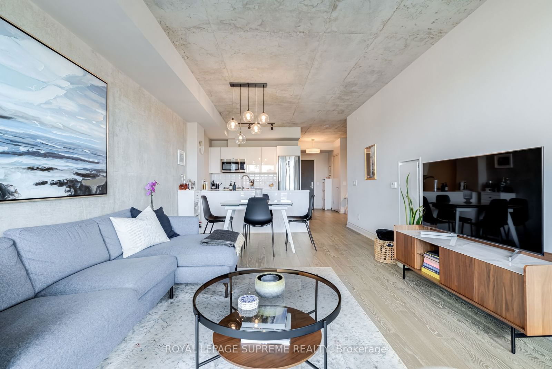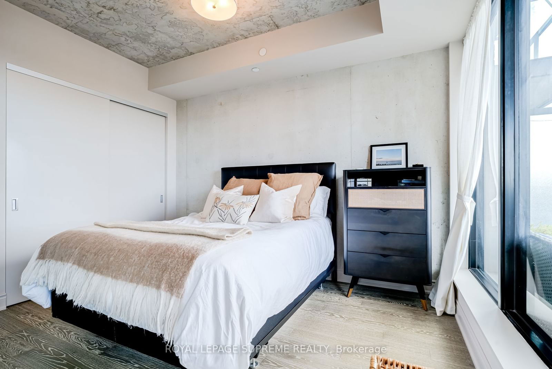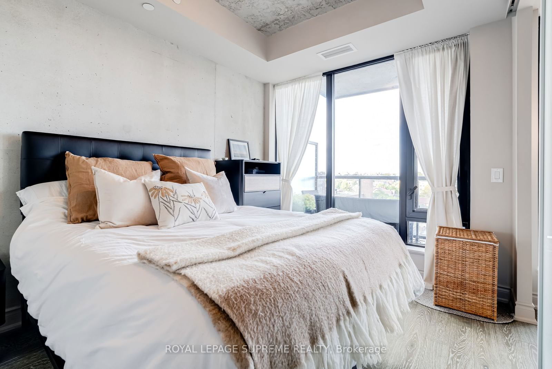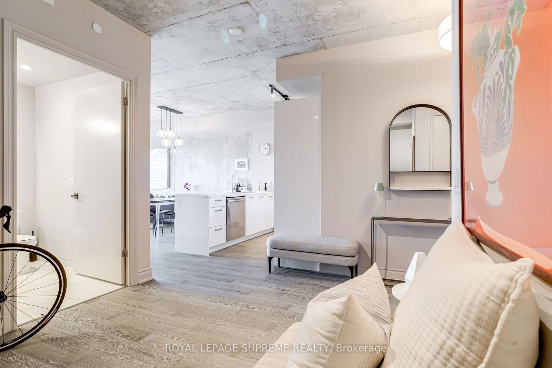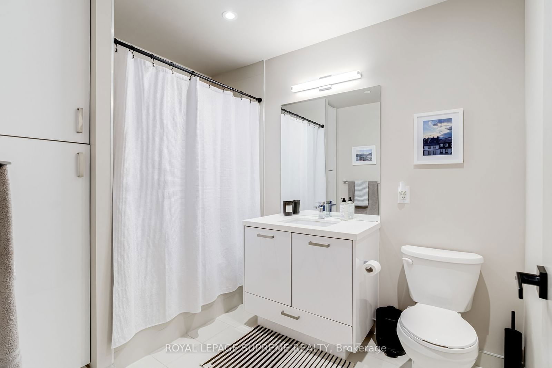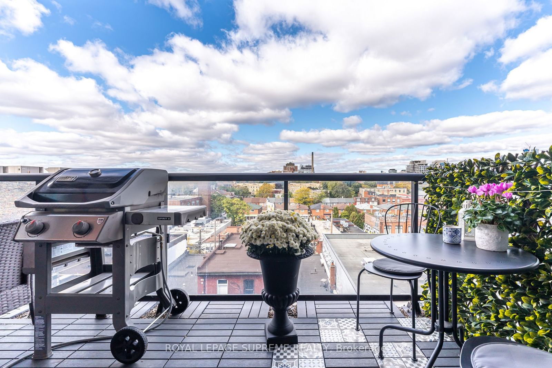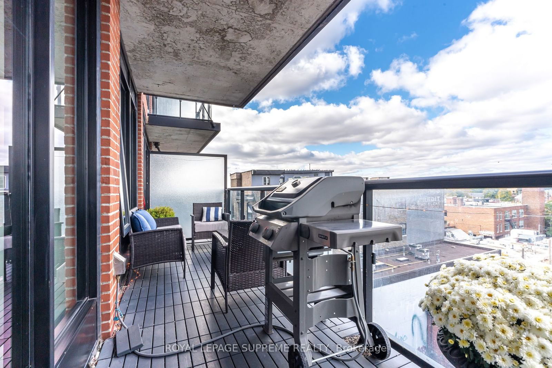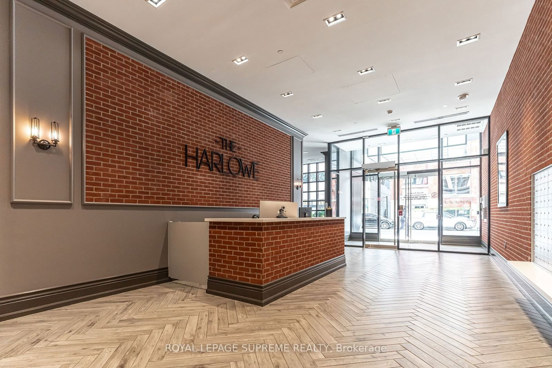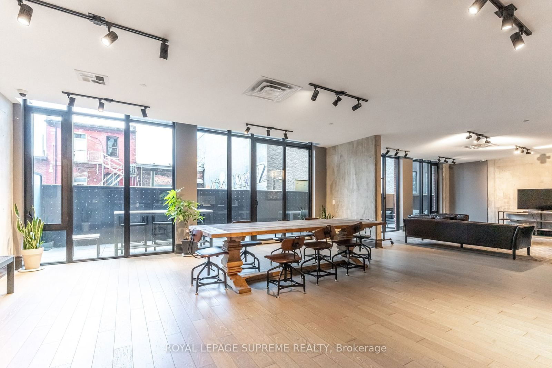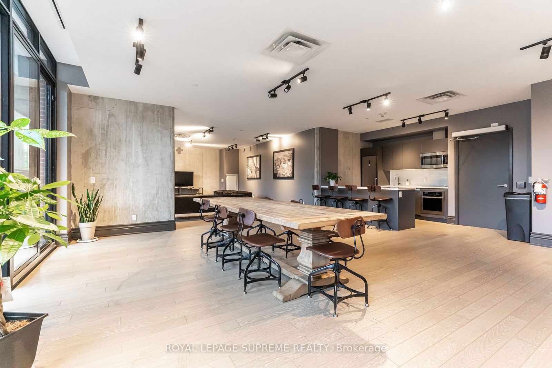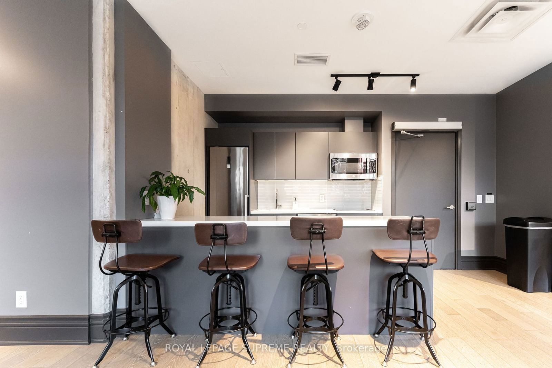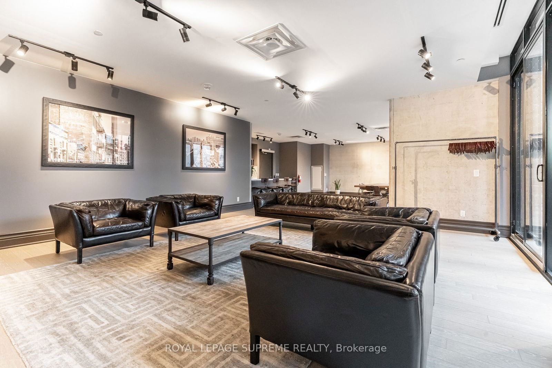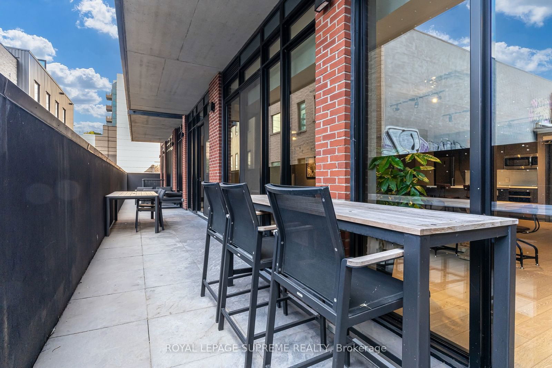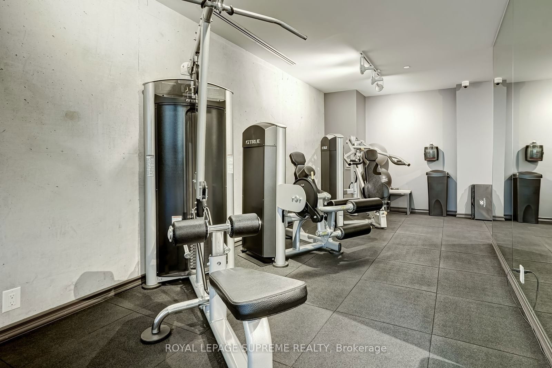720 - 608 Richmond St W
Listing History
Unit Highlights
Utilities Included
Utility Type
- Air Conditioning
- Central Air
- Heat Source
- Gas
- Heating
- Heat Pump
Room Dimensions
About this Listing
Welcome to The Harlowe, a chic New York-inspired condo in the heart of downtown Toronto! This 809 sq ft, fully furnished 1-bedroom + den unit is designed for modern living with its functional layout and soaring 9' ceilings. Rent includes all major utilities, 1 parking spot, and 1 locker! Enjoy abundant natural light from the north-facing floor-to-ceiling windows, and step out onto your 122 sq ft private balcony, complete with a gas BBQ. Tastefully furnished, you'll find everything you need for a comfortable life: a spacious bedroom, a large den ideal for a home office, a 4-piece bathroom, and ensuite laundry for ultimate convenience. Living at The Harlowe means access to top-tier amenities like a private lounge, a fully equipped gym, guest suites, 24-hour concierge service, and visitor parking. Steps from Queen West and King West, you'll have some of the city's best restaurants, cafes, shops, and entertainment venues at your fingertips. With nearby parks, transit options, and a bustling cultural scene, this is urban living at its finest.
ExtrasFridge, Gas Stove Top, Oven, Dishwasher, Microwave Hood Fan, Stacked Washer and Dryer, & Gas BBQ. Rent inclusive of major utilities, furnishings, 1 parking spot and 1 locker.
royal lepage supreme realtyMLS® #C9399916
Amenities
Explore Neighbourhood
Similar Listings
Demographics
Based on the dissemination area as defined by Statistics Canada. A dissemination area contains, on average, approximately 200 – 400 households.
Price Trends
Maintenance Fees
Building Trends At The Harlowe Condos
Days on Strata
List vs Selling Price
Offer Competition
Turnover of Units
Property Value
Price Ranking
Sold Units
Rented Units
Best Value Rank
Appreciation Rank
Rental Yield
High Demand
Transaction Insights at 608 Richmond Street W
| Studio | 1 Bed | 1 Bed + Den | 2 Bed | 2 Bed + Den | 3 Bed | |
|---|---|---|---|---|---|---|
| Price Range | No Data | $495,000 - $500,000 | $645,000 - $788,000 | $930,000 - $960,000 | $1,600,000 | No Data |
| Avg. Cost Per Sqft | No Data | $997 | $1,090 | $1,103 | $1,278 | No Data |
| Price Range | $2,250 | $2,200 - $2,500 | $2,550 - $3,400 | $3,200 - $4,200 | No Data | No Data |
| Avg. Wait for Unit Availability | No Data | 37 Days | 77 Days | 96 Days | 327 Days | 128 Days |
| Avg. Wait for Unit Availability | 519 Days | 11 Days | 46 Days | 69 Days | No Data | 233 Days |
| Ratio of Units in Building | 1% | 58% | 20% | 17% | 3% | 2% |
Transactions vs Inventory
Total number of units listed and leased in Queen West

