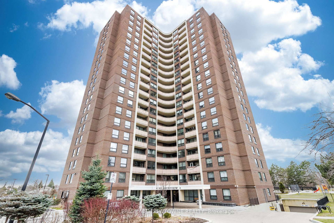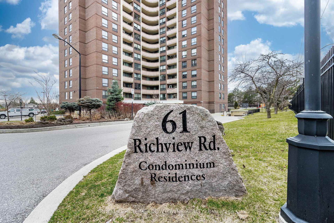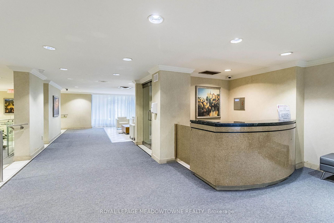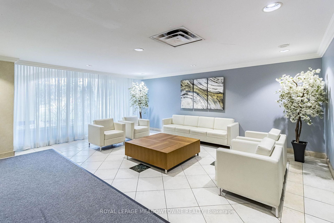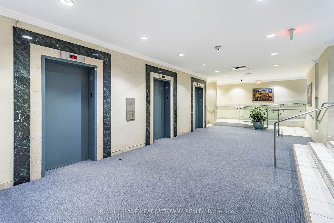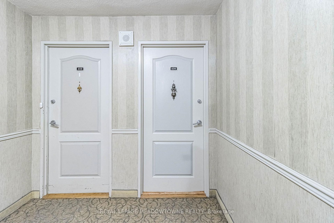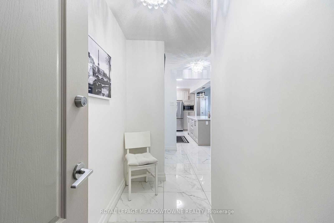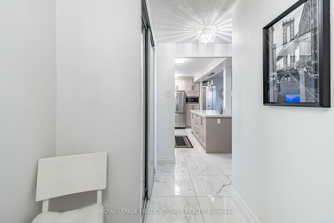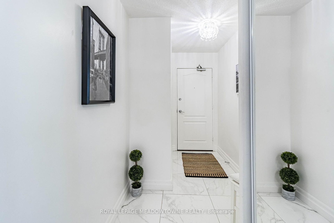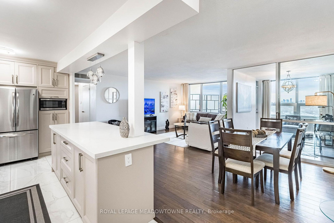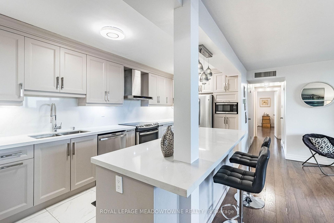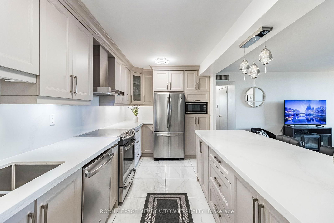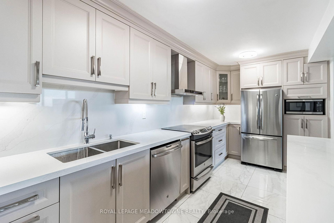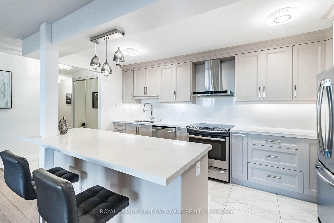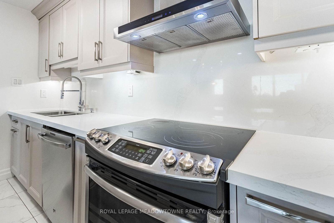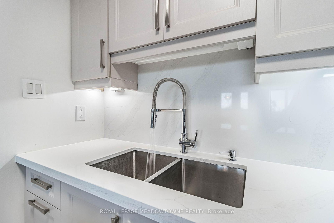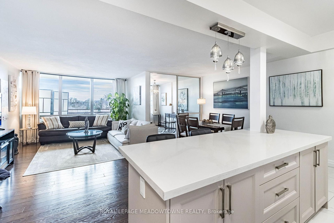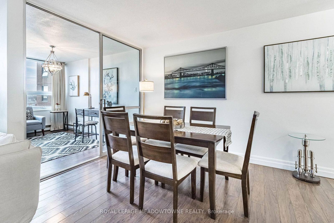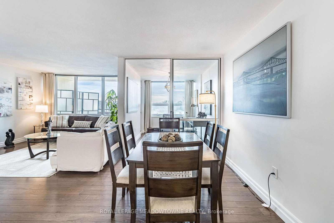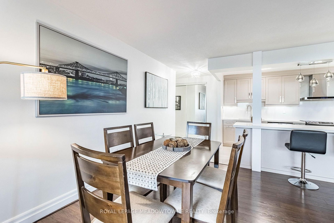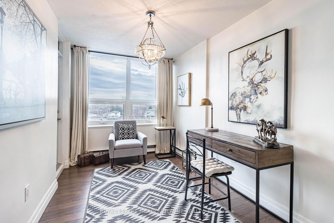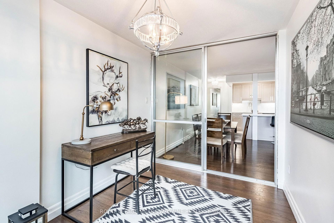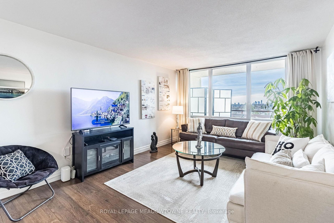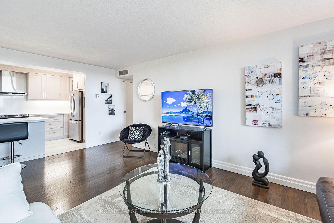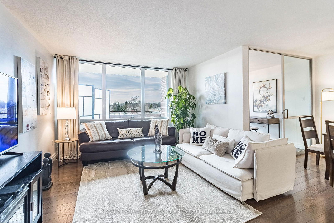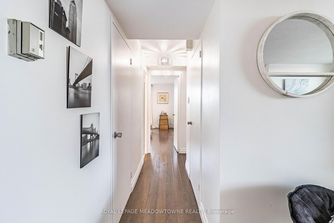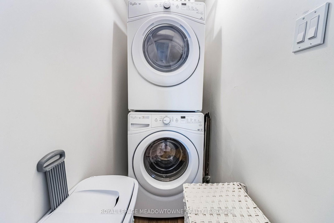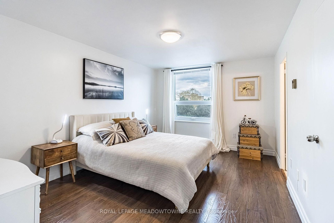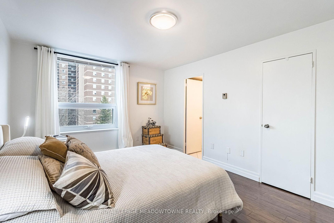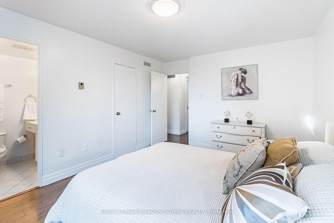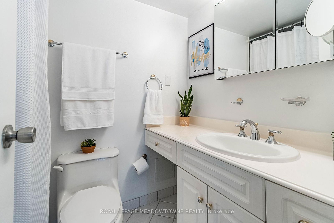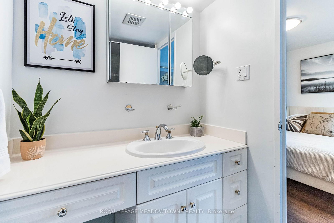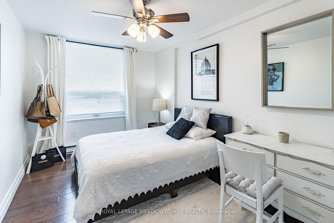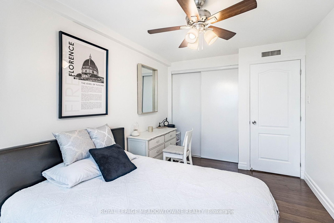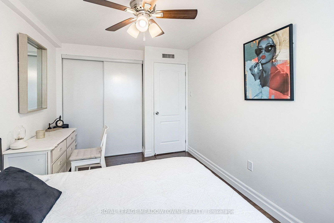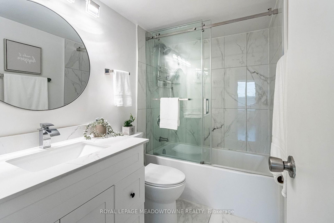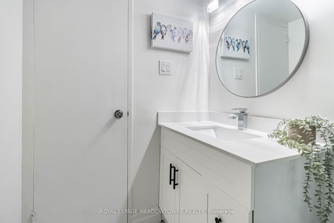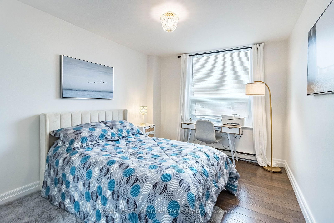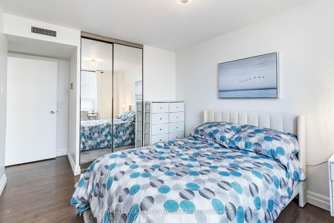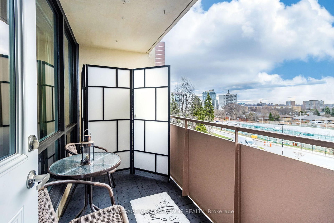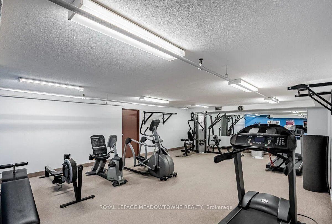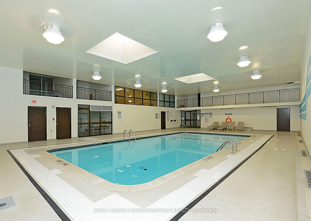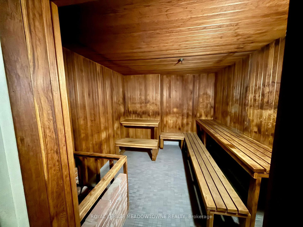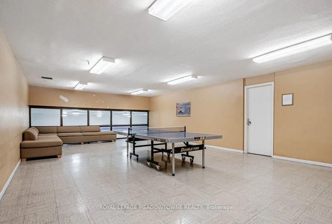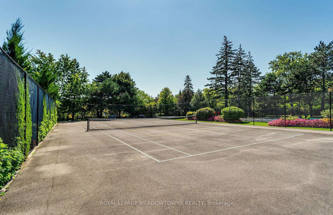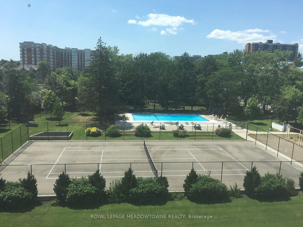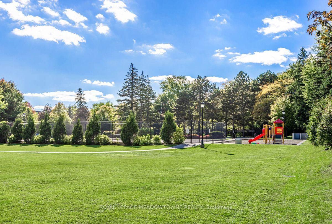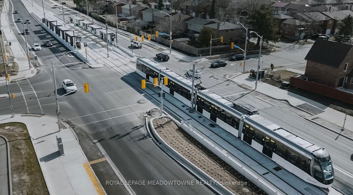406 - 61 Richview Rd
Listing History
Details
Property Type:
Condo
Maintenance Fees:
$1,151/mth
Taxes:
$2,346 (2024)
Cost Per Sqft:
$567/sqft
Outdoor Space:
Balcony
Locker:
Owned
Exposure:
South
Possession Date:
Flexible
Amenities
About this Listing
Gorgeous and rarely available 1,403 sq. ft. condo, professionally renovated with bright and spacious open-concept living. This 3-bedroom plus office/den suite showcases a custom chef-inspired kitchen featuring a large center island, quartz countertops, and high-end stainless steel appliances. The expansive living and dining areas offer a seamless flow ideal for both everyday family living and stylish entertaining. Bathed in natural light from its desirable south-facing exposure, the space feels warm and inviting throughout. Enjoy an exceptional array of resort-style amenities, including indoor and outdoor pools, tennis courts, a fully equipped gym, games room, party room, community BBQ area, hobby room, kids playground, and an extra laundry facility with large machines perfect for oversized loads all nestled within beautifully landscaped grounds on a quiet cul-de-sac. Perfect for families just steps from parks, ravines, top-rated schools, and walking distance to the Eglinton LRT and upcoming Crosstown Subway. All-inclusive maintenance fees cover hydro, water, heat, air conditioning, and fiber optic internet. The building features newer windows and is currently undergoing sleek, modern renovations. A rare opportunity to own a luxurious, move-in-ready unit in a well-established and evolving community. Don't miss it!
ExtrasPet friendly, all window coverings, Elf, fridge, stove, dishwasher, microwave, washer and dryer.
royal lepage meadowtowne realtyMLS® #W12089210
Fees & Utilities
Maintenance Fees
Utility Type
Air Conditioning
Heat Source
Heating
Room Dimensions
Foyer
Porcelain Floor
Kitchen
Centre Island, Quartz Counter, Stainless Steel Appliances
Living
Laminate, Large Window, South View
Dining
Combined with Living, Laminate
2nd Bedroom
Large Window, Closet, Ceiling Fan
3rd Bedroom
Large Window, Closet
Office
Walkout To Balcony, Large Window
Laundry
Similar Listings
Explore Humber Heights - Westmount
Commute Calculator
Mortgage Calculator
Building Trends At Top of the Humber Condos
Days on Strata
List vs Selling Price
Offer Competition
Turnover of Units
Property Value
Price Ranking
Sold Units
Rented Units
Best Value Rank
Appreciation Rank
Rental Yield
High Demand
Market Insights
Transaction Insights at Top of the Humber Condos
| 2 Bed | 2 Bed + Den | 3 Bed | 3 Bed + Den | |
|---|---|---|---|---|
| Price Range | $499,000 - $555,000 | $535,000 | $549,000 - $575,000 | $590,000 - $750,000 |
| Avg. Cost Per Sqft | $403 | $405 | $397 | $481 |
| Price Range | $2,800 | No Data | No Data | $3,600 |
| Avg. Wait for Unit Availability | 165 Days | 162 Days | 95 Days | 141 Days |
| Avg. Wait for Unit Availability | 588 Days | 677 Days | 420 Days | 691 Days |
| Ratio of Units in Building | 19% | 23% | 33% | 27% |
Market Inventory
Total number of units listed and sold in Humber Heights - Westmount
