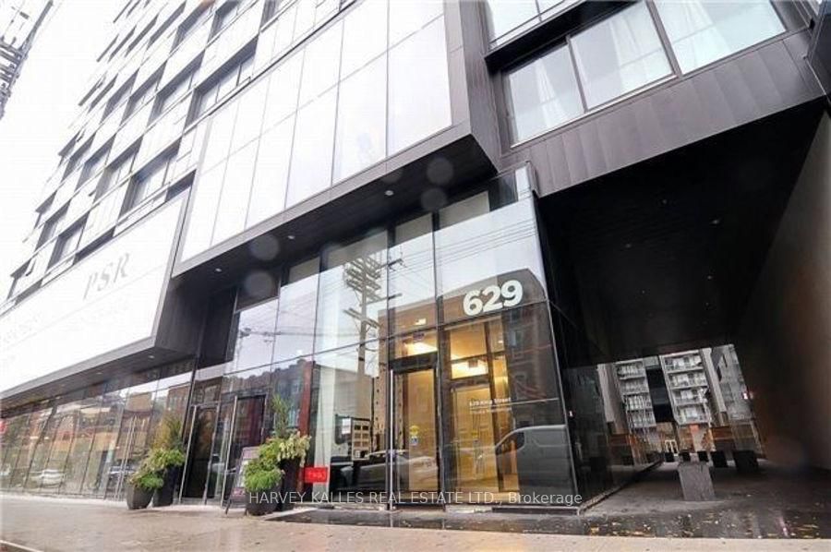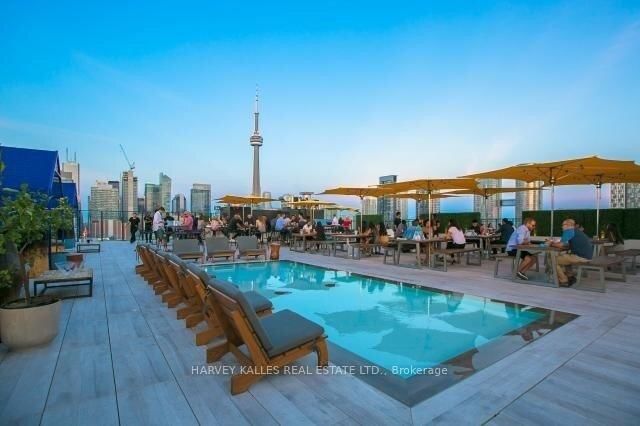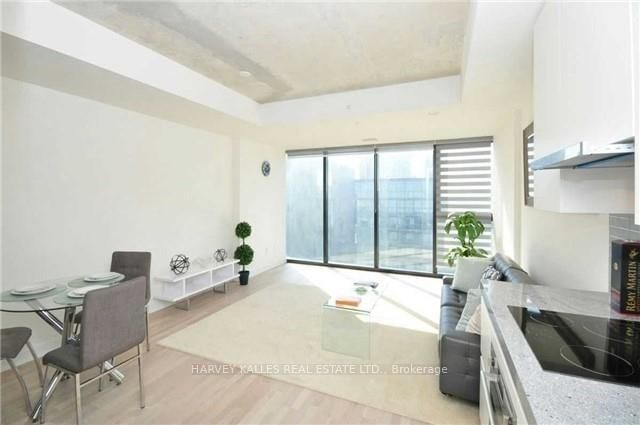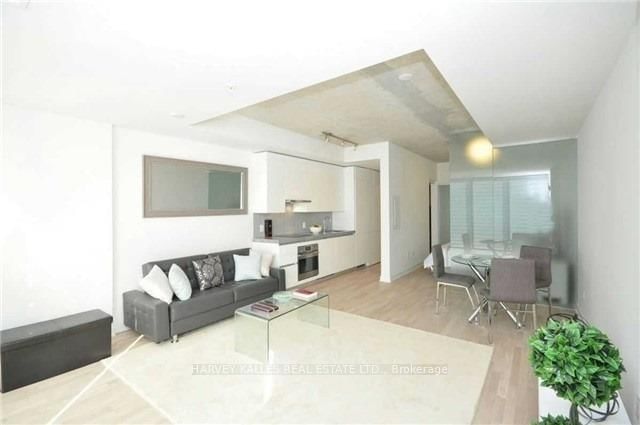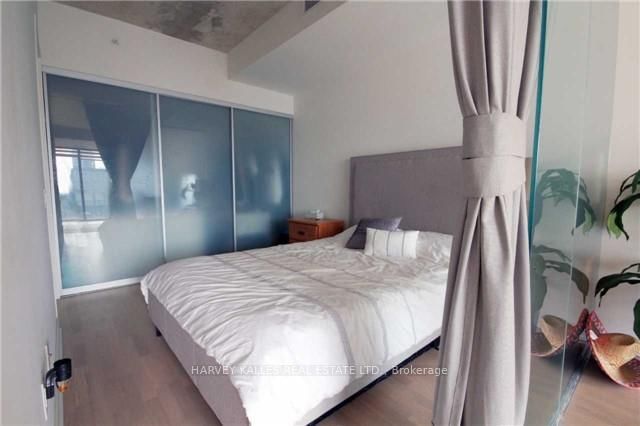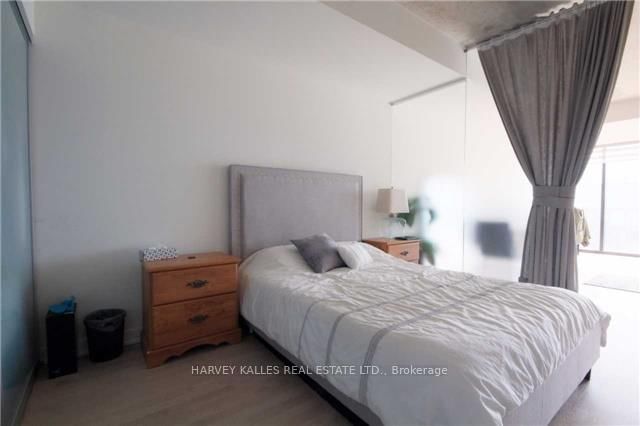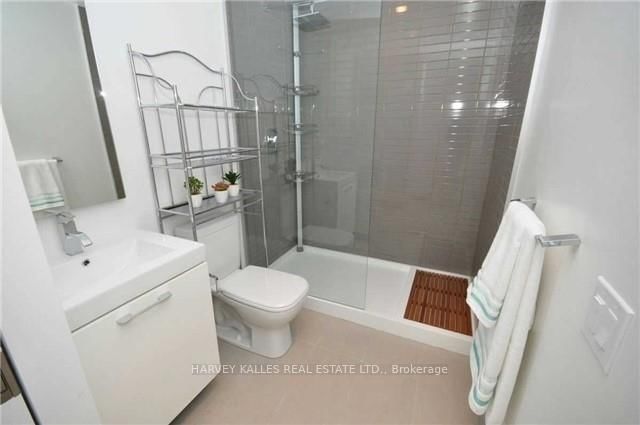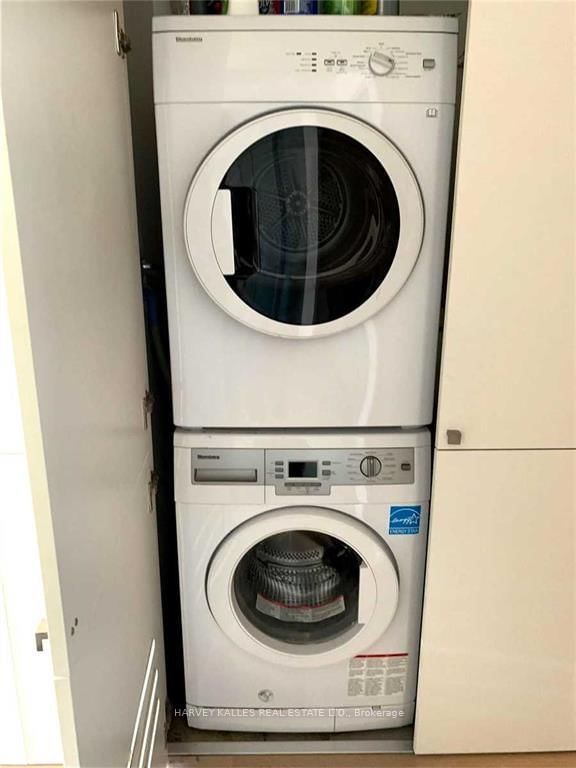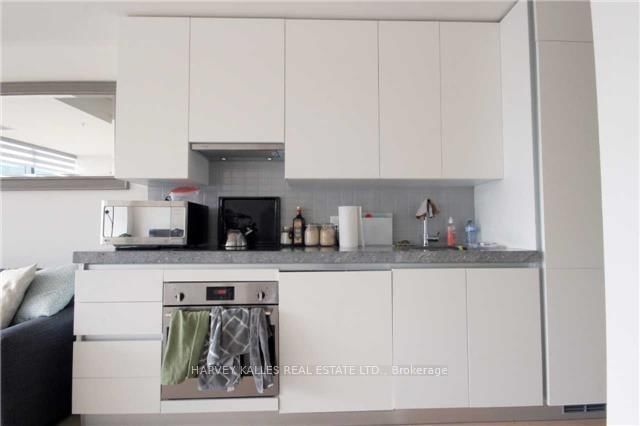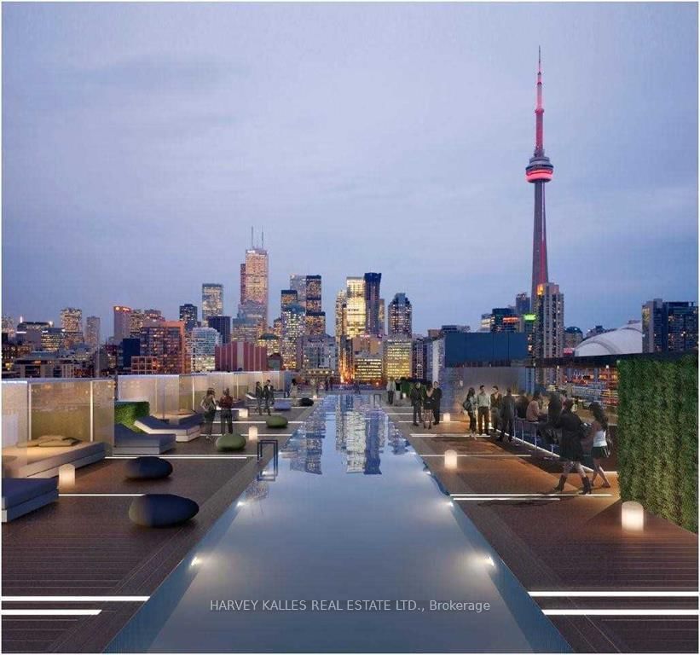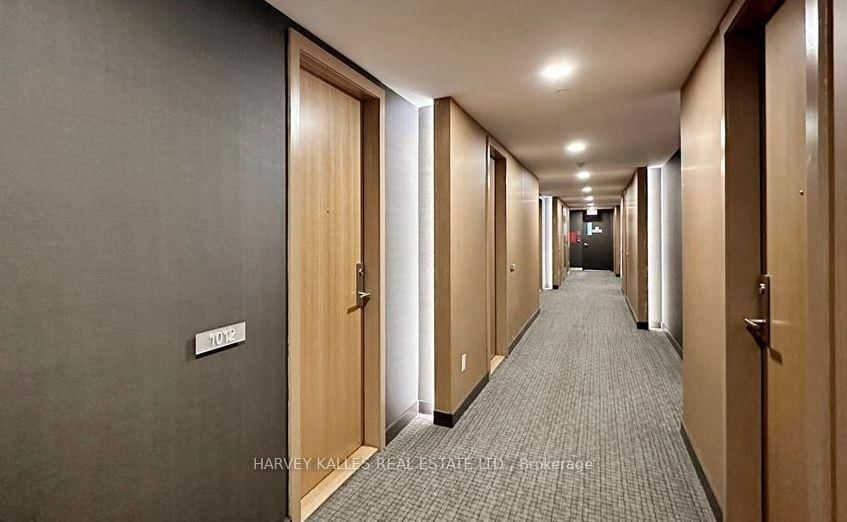Listing History
Details
Ownership Type:
Condominium
Property Type:
Soft Loft
Possession Date:
June 1, 2025
Lease Term:
1 Year
Utilities Included:
No
Outdoor Space:
None
Furnished:
No
Exposure:
South
Locker:
Owned
Laundry:
Main
Amenities
About this Listing
Step into this sun-drenched 626 sq ft. 1-bedroom suite at the iconic Thompson Residences on King West, offering the perfect blend of Modern Elegance and Urban Energy. Featuring 9-ft exposed concrete ceilings, floor-to-ceiling windows and hardwood floors, this residence is a statement in refined, minimalist design. This open layout is both functional and stylish, with built-in appliances, ample closet space, and sleek contemporary finishes throughout. Perfectly positioned in the centre of Toronto's premier nightlife and dining scene, you're steps away from renowned eateries, supper clubs, lounges, and entertainment venues. Enjoy the convenience of Starbucks downstairs, and Lavelle rooftop restaurant pool bar in the same building next door. Walk to the Financial District, The Well, Queen West, Kensington, Harbour Front, and parks, with 24 hour TTC at your doorstep. Live where luxury meets lifestyle - right in the pulse of downtown. Note: photos are from prior to current tenancy.
ExtrasBlinds, Built In Fridge, Built In Stove Cook Top, Built-In Dishwasher, Stacked Washer & Dryer. Light Fixtures.
harvey kalles real estate ltd.MLS® #C12092349
Fees & Utilities
Utilities Included
Utility Type
Air Conditioning
Heat Source
Heating
Room Dimensions
Living
Combined with Dining, Large Window
Dining
Combined with Kitchen, hardwood floor
Kitchen
Built-in Appliances, Galley Kitchen, Open Concept
Bedroom
Large Closet, hardwood floor
Similar Listings
Explore King West
Commute Calculator
Mortgage Calculator
Demographics
Based on the dissemination area as defined by Statistics Canada. A dissemination area contains, on average, approximately 200 – 400 households.
Building Trends At Thompson Residences
Days on Strata
List vs Selling Price
Offer Competition
Turnover of Units
Property Value
Price Ranking
Sold Units
Rented Units
Best Value Rank
Appreciation Rank
Rental Yield
High Demand
Market Insights
Transaction Insights at Thompson Residences
| Studio | 1 Bed | 1 Bed + Den | 2 Bed | 2 Bed + Den | |
|---|---|---|---|---|---|
| Price Range | No Data | $525,000 - $632,000 | No Data | No Data | No Data |
| Avg. Cost Per Sqft | No Data | $988 | No Data | No Data | No Data |
| Price Range | $1,980 | $1,950 - $4,000 | No Data | $3,100 - $4,500 | No Data |
| Avg. Wait for Unit Availability | 863 Days | 16 Days | 239 Days | 92 Days | 381 Days |
| Avg. Wait for Unit Availability | 407 Days | 5 Days | 550 Days | 63 Days | 304 Days |
| Ratio of Units in Building | 1% | 87% | 2% | 10% | 1% |
Market Inventory
Total number of units listed and leased in King West
