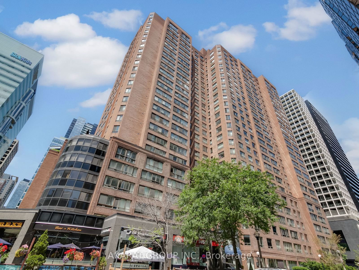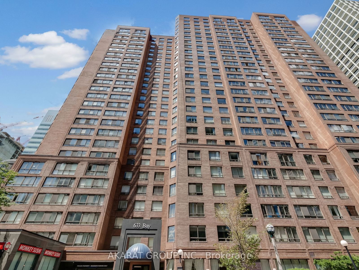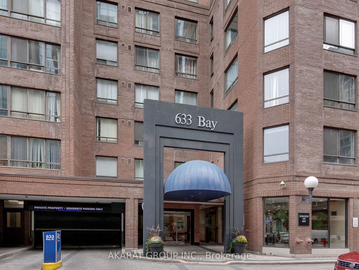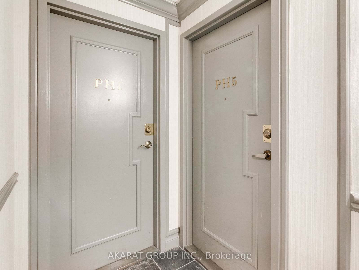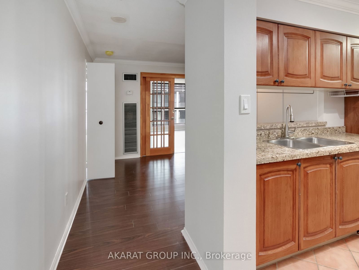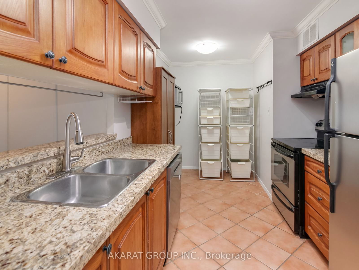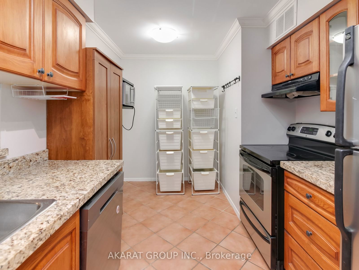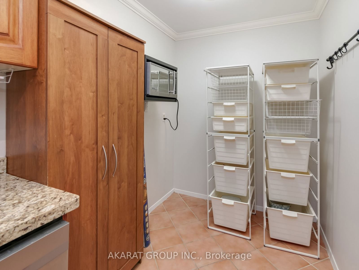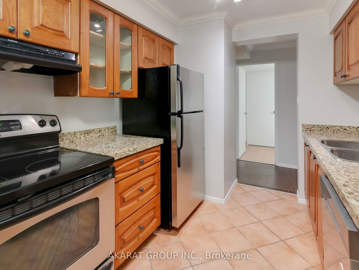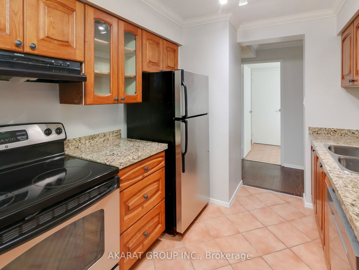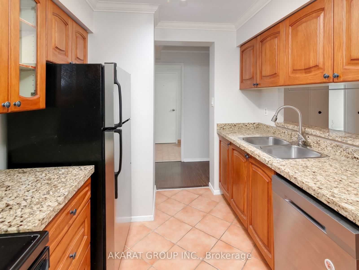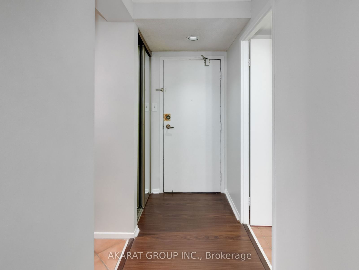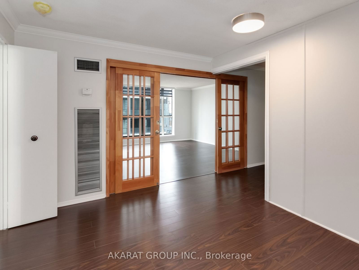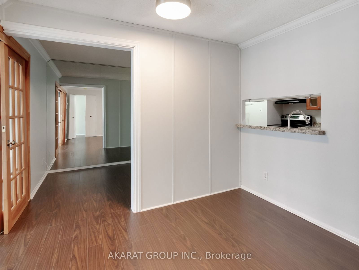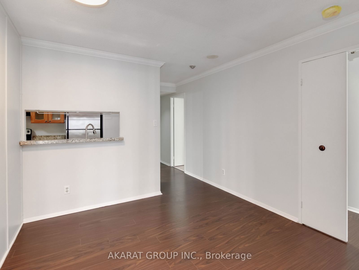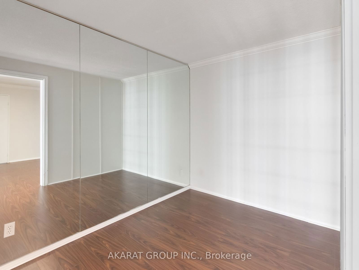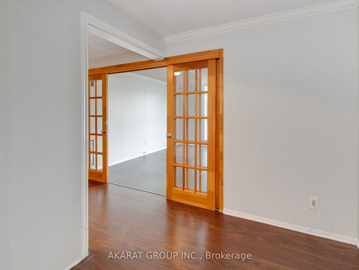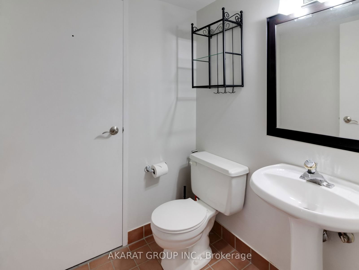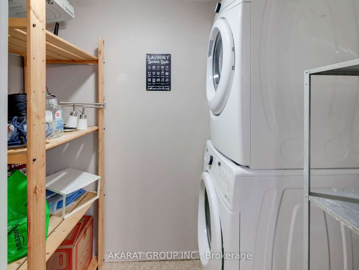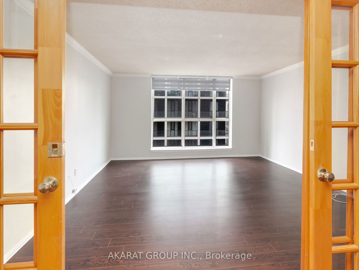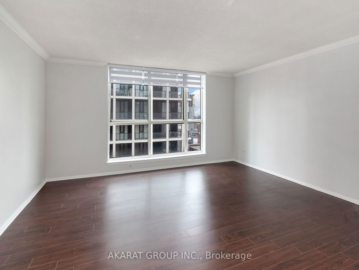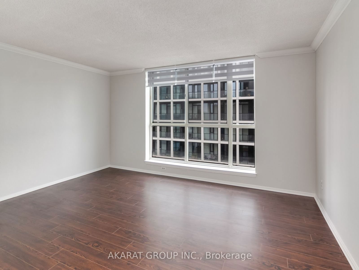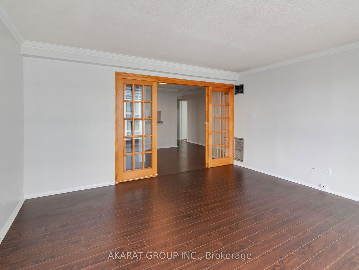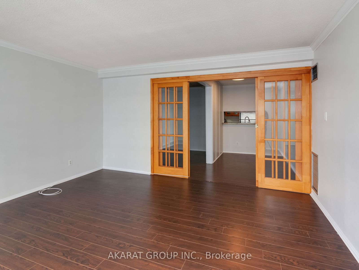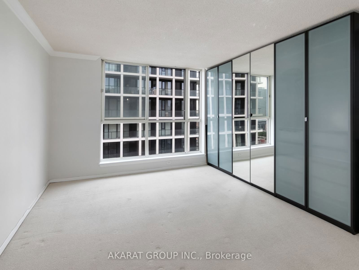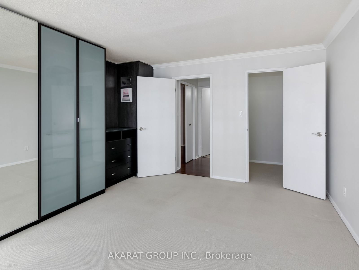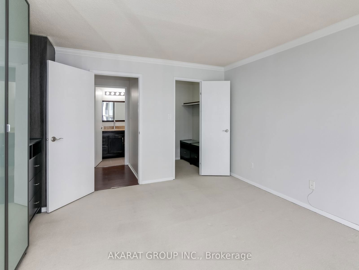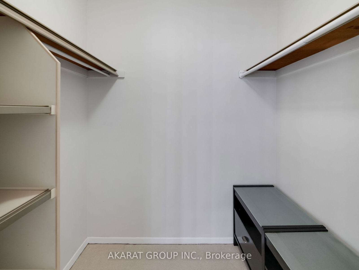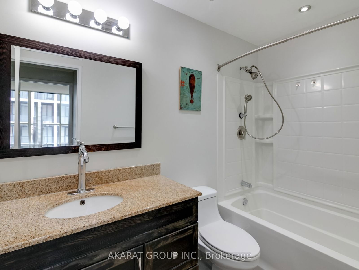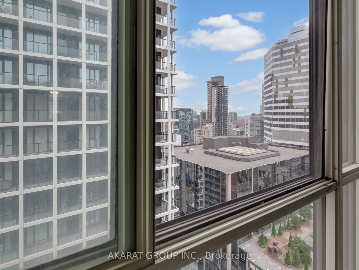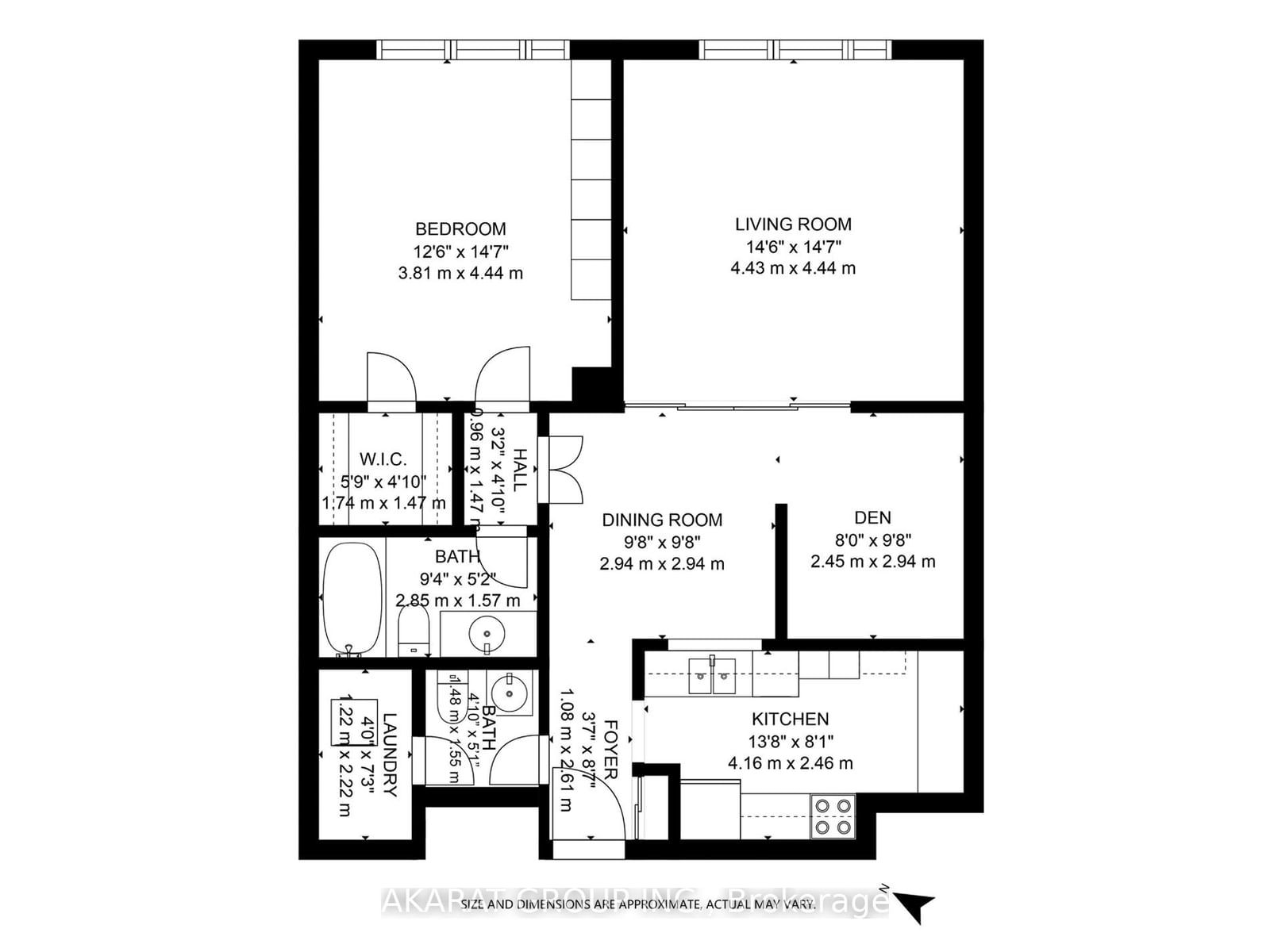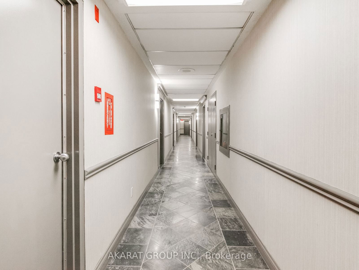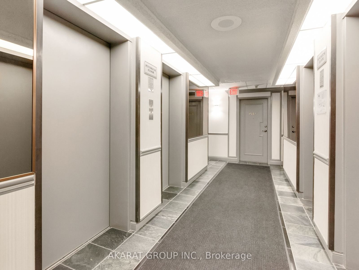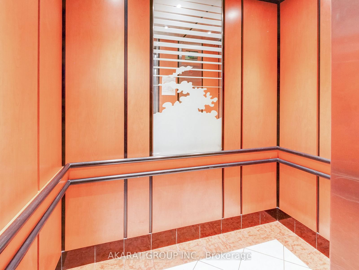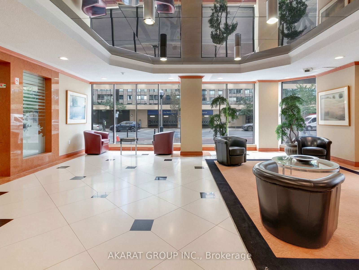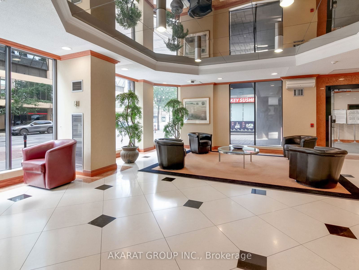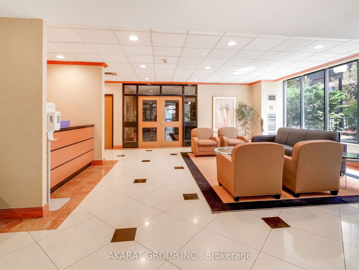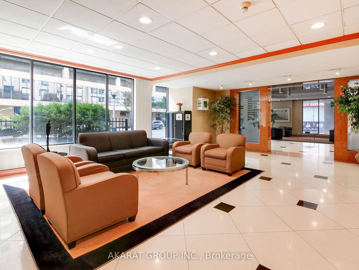Ph05 - 633 Bay St
Listing History
Unit Highlights
Utilities Included
Utility Type
- Air Conditioning
- Central Air
- Heat Source
- Electric
- Heating
- Heat Pump
Room Dimensions
About this Listing
Around 980 sq. Ft. Of living space. Location location location. Proximity to universities, hospitals, services, shopping and amenities in downtown Toronto. Functional layout (see floor plan). Walk-in closet + an additional closet in bedroom. Stainless steel appliances and granite counters in kitchen. Ample storage space in kitchen and separate laundry room. Sliding French doors between dining and living. Den for office/play area. Many building amenities to take advantage of such as indoor pool, squash court, sauna, gym, outdoor jacuzzi and roof top BBQ area.
akarat group inc.MLS® #C9257334
Amenities
Explore Neighbourhood
Similar Listings
Demographics
Based on the dissemination area as defined by Statistics Canada. A dissemination area contains, on average, approximately 200 – 400 households.
Price Trends
Maintenance Fees
Building Trends At Horizon on Bay
Days on Strata
List vs Selling Price
Or in other words, the
Offer Competition
Turnover of Units
Property Value
Price Ranking
Sold Units
Rented Units
Best Value Rank
Appreciation Rank
Rental Yield
High Demand
Transaction Insights at 633 Bay Street
| Studio | 1 Bed | 1 Bed + Den | 2 Bed | 2 Bed + Den | |
|---|---|---|---|---|---|
| Price Range | No Data | $505,000 - $677,000 | $466,000 - $648,000 | $740,000 | No Data |
| Avg. Cost Per Sqft | No Data | $687 | $740 | $760 | No Data |
| Price Range | No Data | $2,350 - $3,100 | $2,250 - $2,750 | $2,850 - $3,600 | $3,000 - $3,800 |
| Avg. Wait for Unit Availability | No Data | 44 Days | 52 Days | 61 Days | 303 Days |
| Avg. Wait for Unit Availability | No Data | 22 Days | 22 Days | 27 Days | 338 Days |
| Ratio of Units in Building | 6% | 35% | 32% | 27% | 3% |
Transactions vs Inventory
Total number of units listed and leased in Bay Street Corridor
