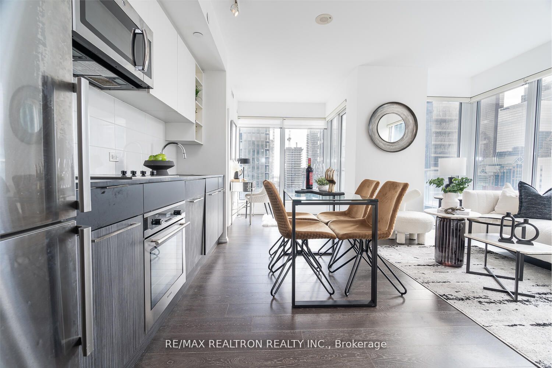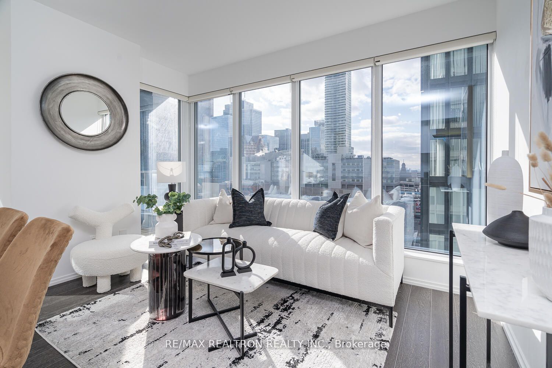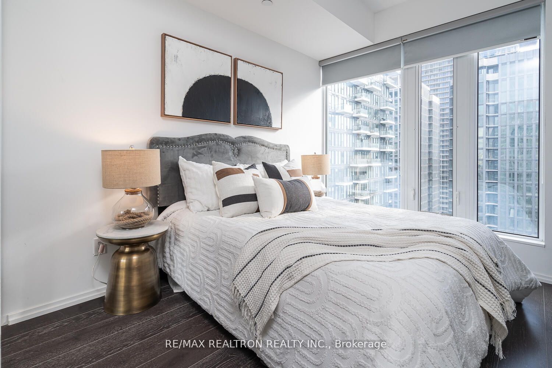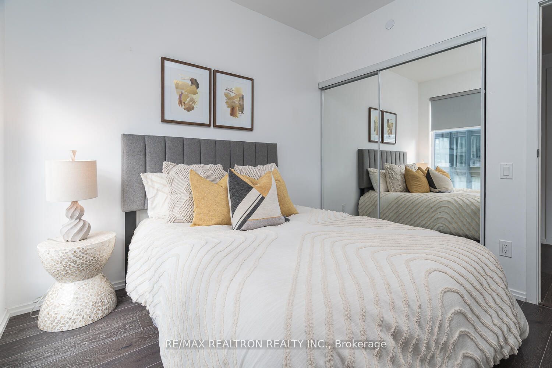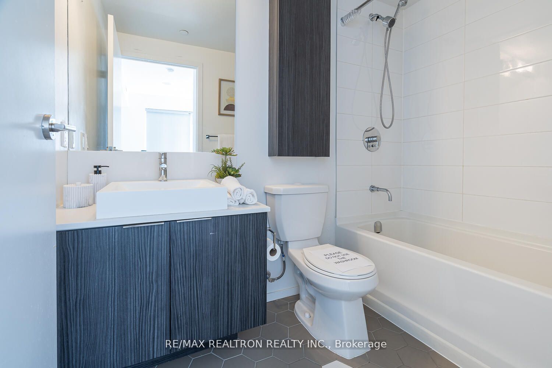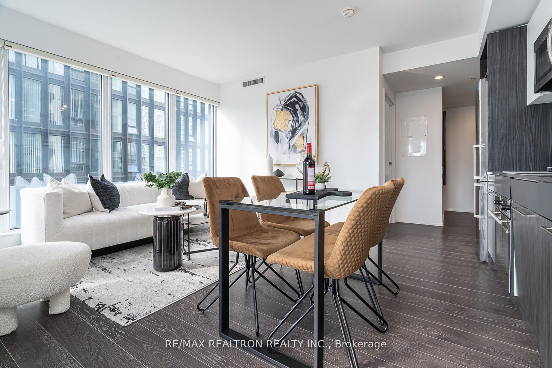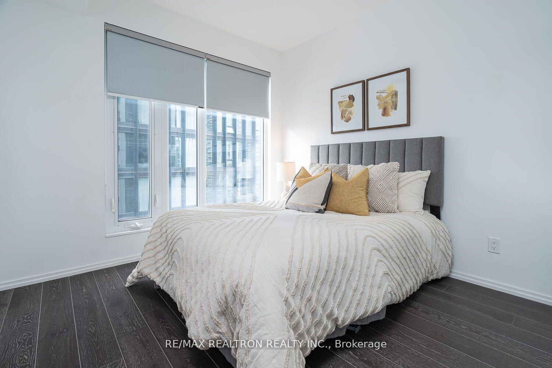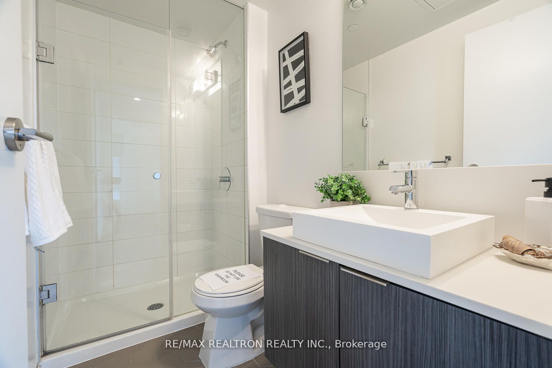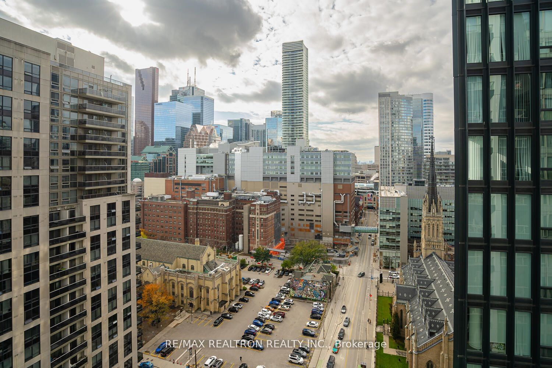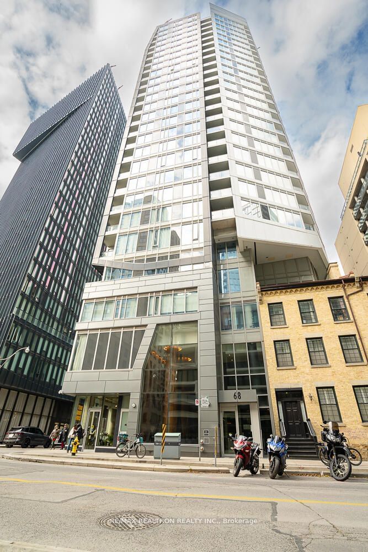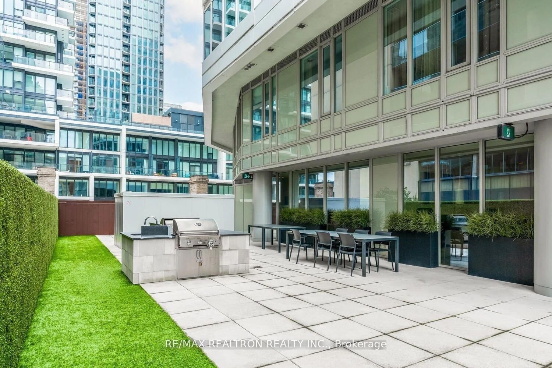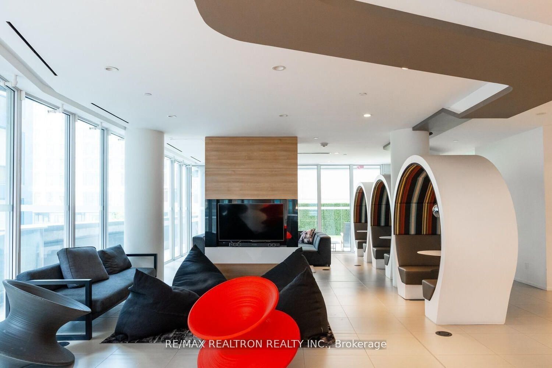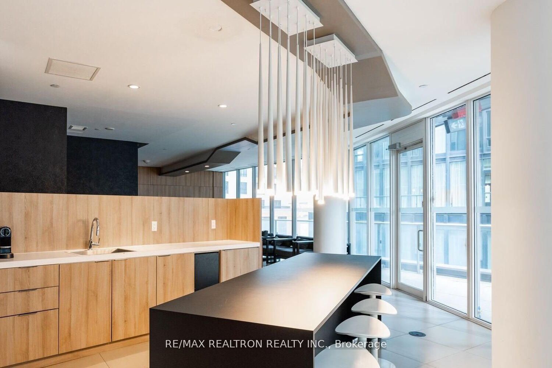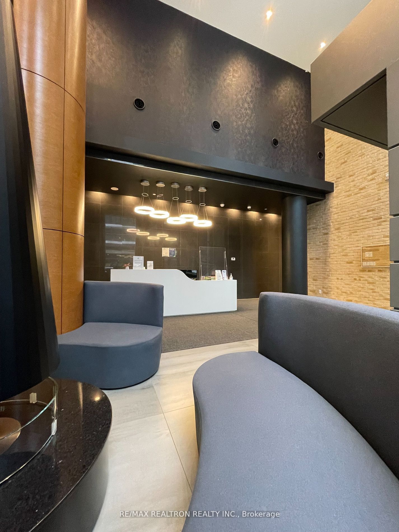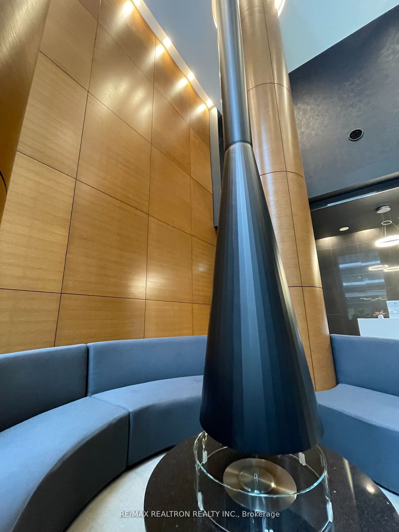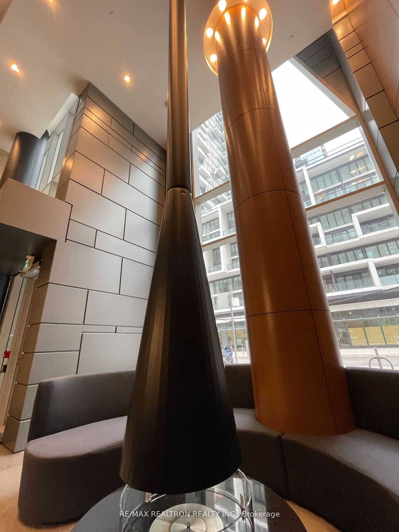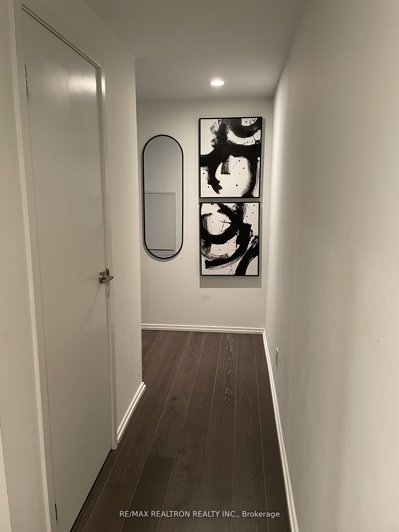2305 - 68 Shuter St
Listing History
Unit Highlights
Maintenance Fees
Utility Type
- Air Conditioning
- Central Air
- Heat Source
- Gas
- Heating
- Forced Air
Room Dimensions
About this Listing
Immaculate Charming corner suite in the heart of Downtown Toronto. Walk to Yonge St., Eaton Centre, Subway & Public Transit, University Hospitals, University of Toronto, Toronto Metropolitan University, Massey Hall, Dundas Square, Shopping centre, Fine Dining & water front. Practical Functional Floor Plan, 2 Splet Bedrooms + Den, 2 Bathrooms, Corner Suite, Open balcony, Open Southwest view, 1 parking, 1 locker. Modern open concept kitchen with stainless steel appliances. Freshly Painted, Generously sized Bedrooms Positioned far apart for optimal privacy. The den is a distinct and formal area, ideal for use as a home office. Floor to ceiling windows that flood the interior with natural light and a proper balcony perfect for relaxation. Functional kitchen that blends with the dining room. Perfect Layout with No Wasted Space, Ideal for Comfortable Living. Perfectly situated for those who crave the vibrant energy of city life while appreciating the serenity of the beautiful Neighbourhood
ExtrasStainless Steel (Fridge/Freezer, Glass top Stove/Oven, Built-In Dishwasher, Microwave Owen/ Exhaust Hood). Washer & Dryer, All Electric Light Fixtures, All Roller Blinds/Window Coverings, Excellent Amenities, 1 Parking and 1 Locker.
re/max realtron realty inc.MLS® #C9014377
Amenities
Explore Neighbourhood
Similar Listings
Demographics
Based on the dissemination area as defined by Statistics Canada. A dissemination area contains, on average, approximately 200 – 400 households.
Price Trends
Maintenance Fees
Building Trends At Core Condos
Days on Strata
List vs Selling Price
Offer Competition
Turnover of Units
Property Value
Price Ranking
Sold Units
Rented Units
Best Value Rank
Appreciation Rank
Rental Yield
High Demand
Transaction Insights at 68 Shuter Street
| Studio | 1 Bed | 1 Bed + Den | 2 Bed | 2 Bed + Den | |
|---|---|---|---|---|---|
| Price Range | No Data | $538,888 - $575,000 | $530,000 - $570,000 | No Data | $800,000 |
| Avg. Cost Per Sqft | No Data | $1,068 | $1,062 | No Data | $1,060 |
| Price Range | $2,000 | $2,050 - $2,350 | $2,150 - $2,550 | $3,000 - $3,100 | $2,950 - $3,300 |
| Avg. Wait for Unit Availability | 489 Days | 87 Days | 89 Days | 729 Days | 157 Days |
| Avg. Wait for Unit Availability | 57 Days | 18 Days | 15 Days | 299 Days | 40 Days |
| Ratio of Units in Building | 10% | 33% | 39% | 4% | 17% |
Transactions vs Inventory
Total number of units listed and sold in Church - Toronto
