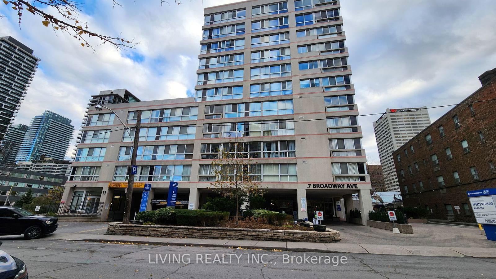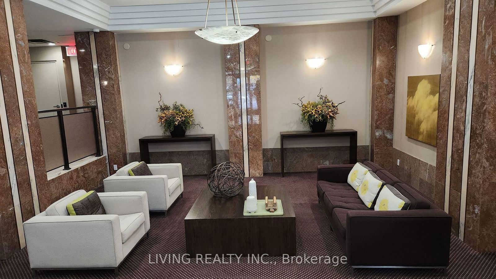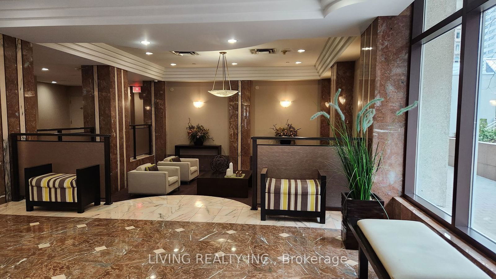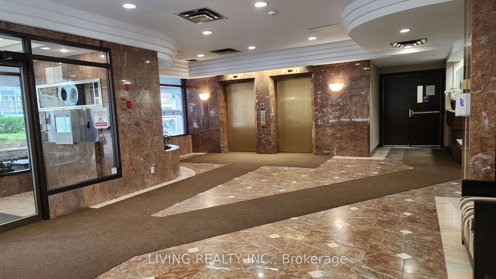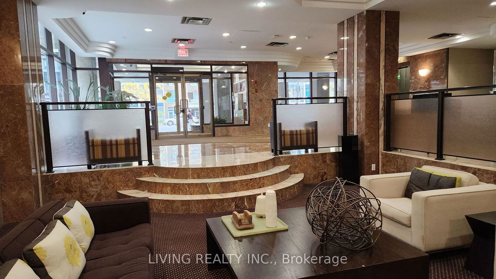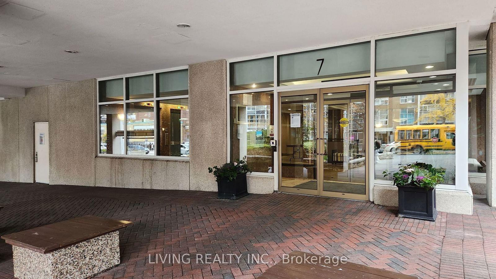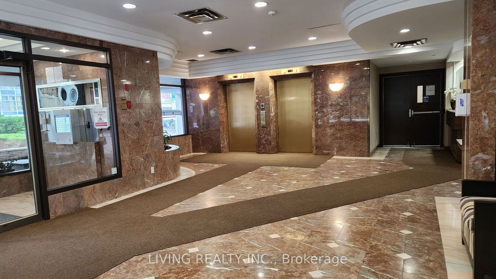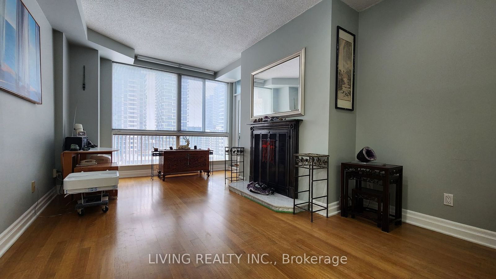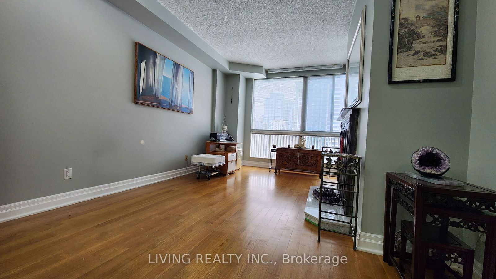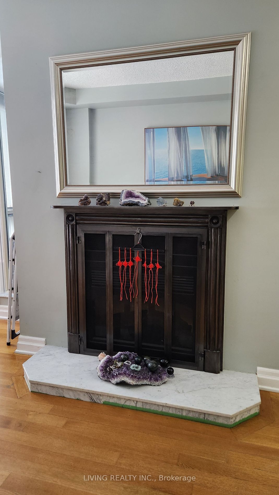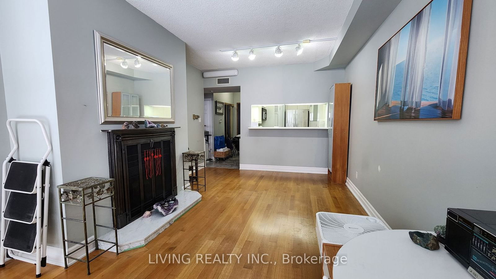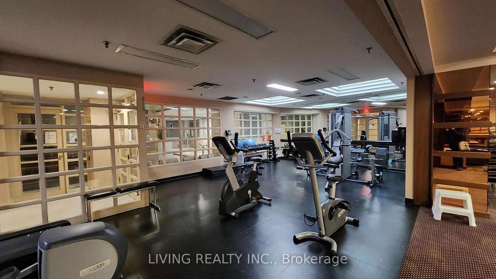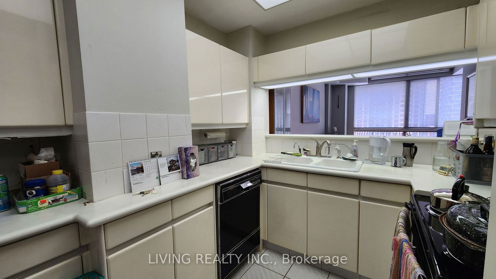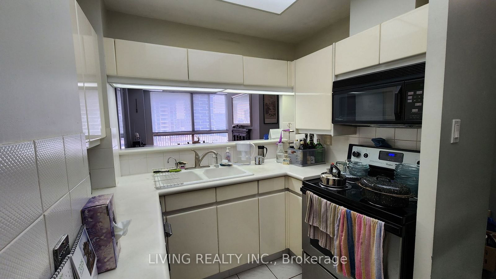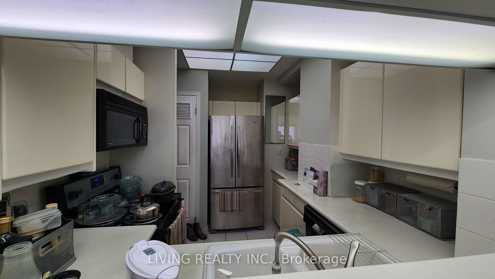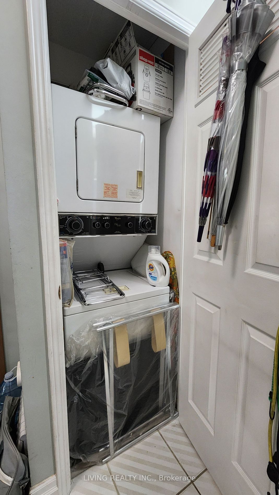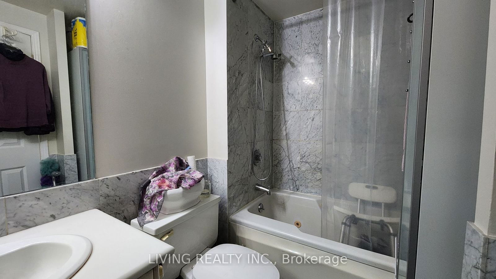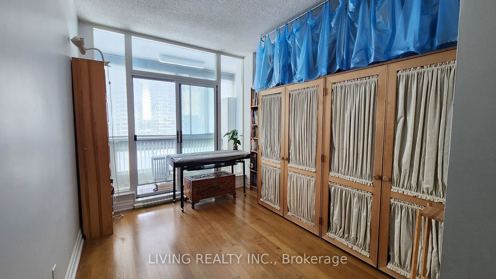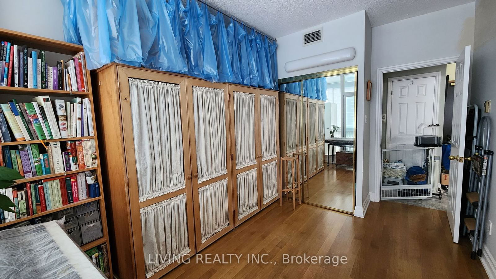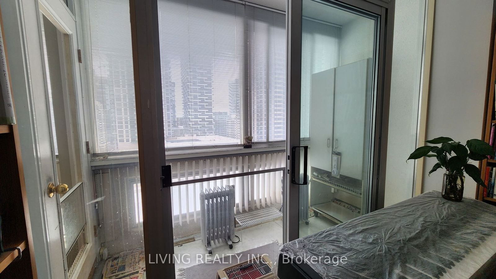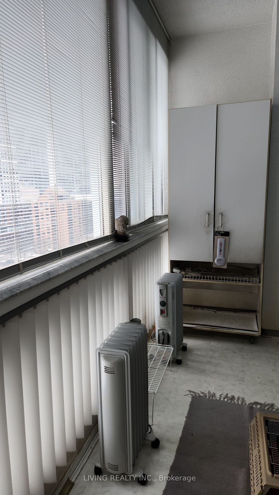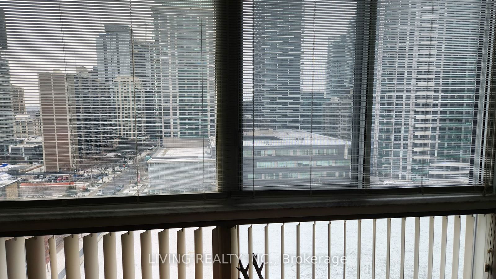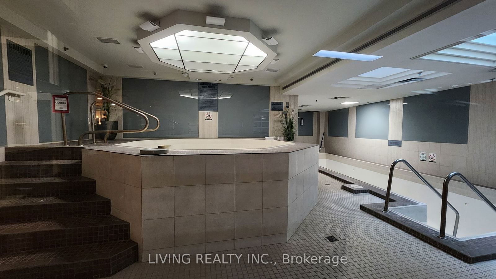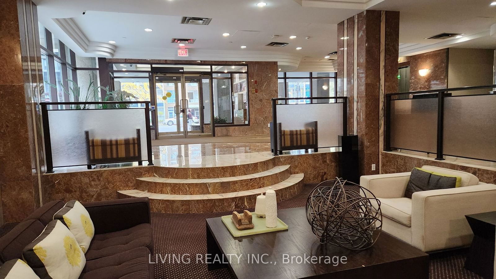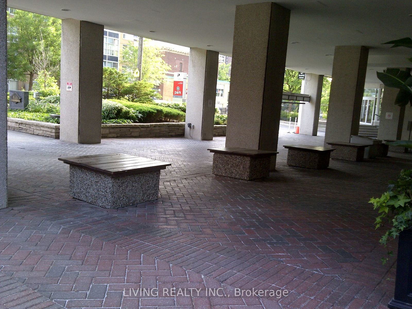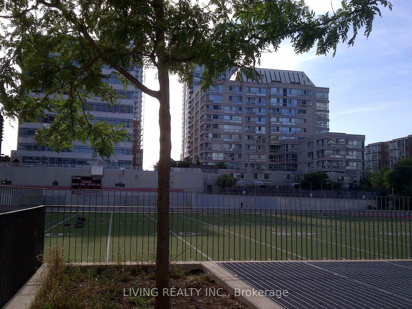PH-F - 7 Broadway Ave
Listing History
Unit Highlights
Maintenance Fees
Utility Type
- Air Conditioning
- Central Air
- Heat Source
- Electric
- Heating
- Heat Pump
Room Dimensions
About this Listing
Welcome to Broadway plaza condominiums in the heart of midtown Toronto. steps to shops, restaurants Canada Square mall and the Yonge/Eglinton TTC subway and Crosstown LRT (when opened). There are many top schools in the immediate area. PH-F is on the top floor (11th) of the tower with an unobstructed East view. There are only 6 units per Tower floor in this boutique building. Offering floor to ceiling window, 9' ceiling, oak hardwood in the living, dining and bedroom. Marble foyer and bathroom with whirlpool tub, timed exhaust and heat lamp. The wood burning fireplace has been converted to electric and the flue sealed. Marble fireplace and iron hearth. Potential display nook over fireplace (opened behind the mirror). The kitchen features Corian counters, double sink, pass-thru, eating counter, stainless steel appliances. The sunroom is enclosed and insulated for year round use accessed from the living room bedroom. There is ensuite laundry and central vacuum system. One locker is included close to the elevator rental Parking is available. Amenities include 24 hr concierge, whirl pool, sauna, gym, games room, party Room, bicycle room, wine cellar. Onsite car wash and car detailing available.
Extras3-door s/steel Whirlpool fridge, stove, dishwasher, microware oven/exhaust, washer, dryer, electric fireplace, mirror above fireplace, heat pump, central vacuum system attachments.
living realty inc.MLS® #C10420912
Amenities
Explore Neighbourhood
Similar Listings
Demographics
Based on the dissemination area as defined by Statistics Canada. A dissemination area contains, on average, approximately 200 – 400 households.
Price Trends
Maintenance Fees
Building Trends At Broadway Plaza
Days on Strata
List vs Selling Price
Offer Competition
Turnover of Units
Property Value
Price Ranking
Sold Units
Rented Units
Best Value Rank
Appreciation Rank
Rental Yield
High Demand
Transaction Insights at 7 Broadway Avenue
| 1 Bed | 1 Bed + Den | 2 Bed | 2 Bed + Den | 3 Bed | |
|---|---|---|---|---|---|
| Price Range | $442,023 - $520,000 | No Data | $714,000 | No Data | No Data |
| Avg. Cost Per Sqft | $745 | No Data | $464 | No Data | No Data |
| Price Range | $2,100 - $2,400 | No Data | $3,000 | No Data | No Data |
| Avg. Wait for Unit Availability | 155 Days | 230 Days | 428 Days | No Data | 519 Days |
| Avg. Wait for Unit Availability | 119 Days | 386 Days | 350 Days | 83 Days | 509 Days |
| Ratio of Units in Building | 50% | 11% | 21% | 7% | 13% |
Transactions vs Inventory
Total number of units listed and sold in Mount Pleasant West
