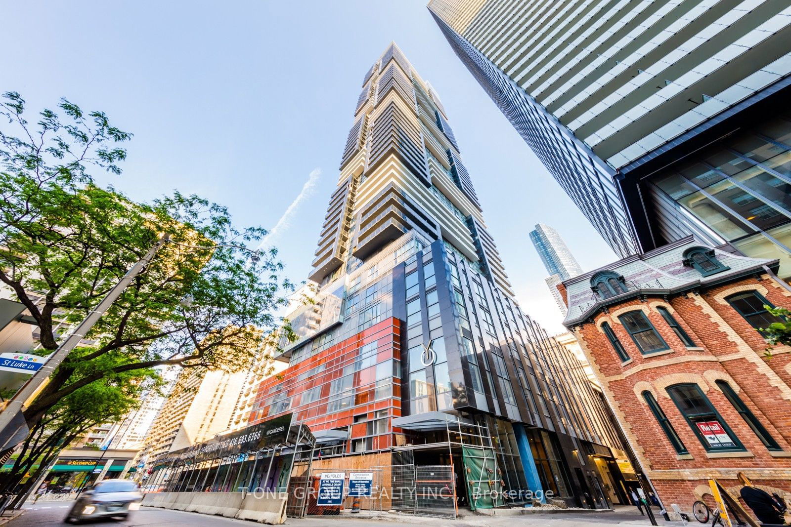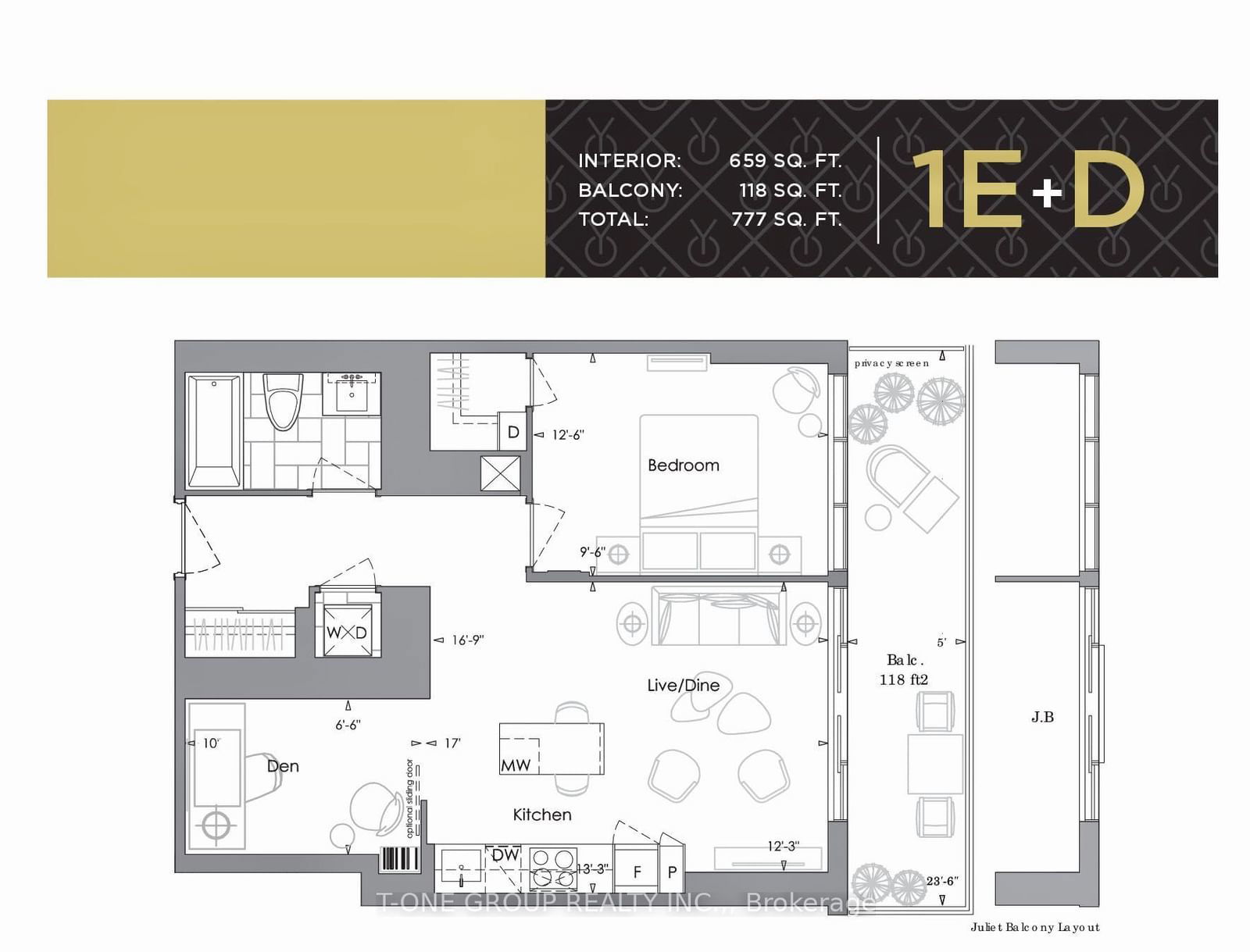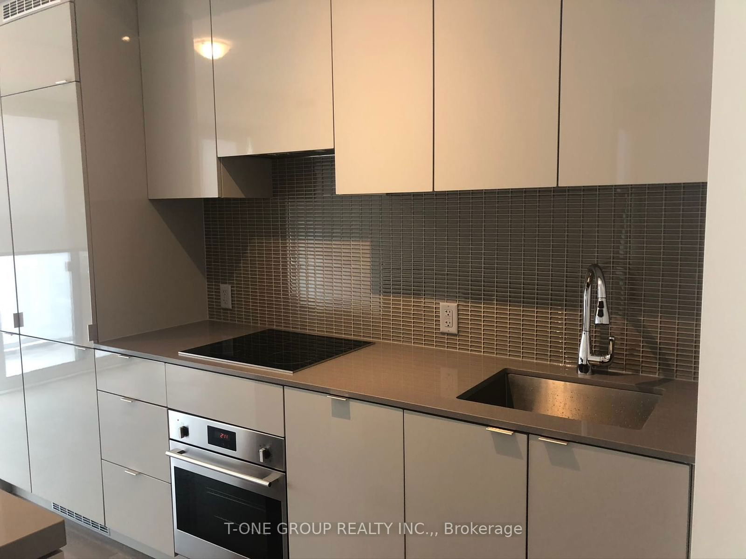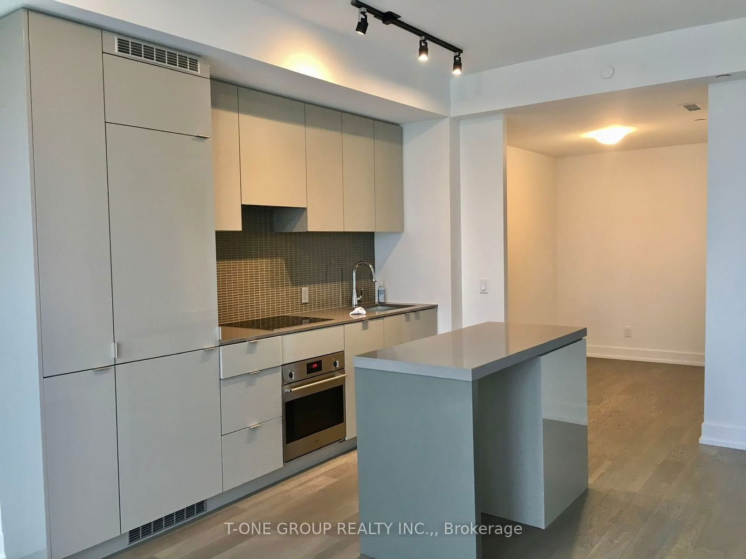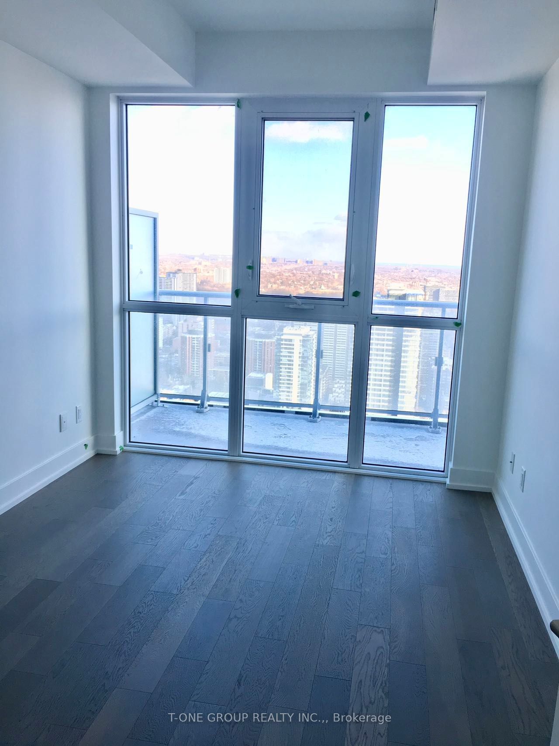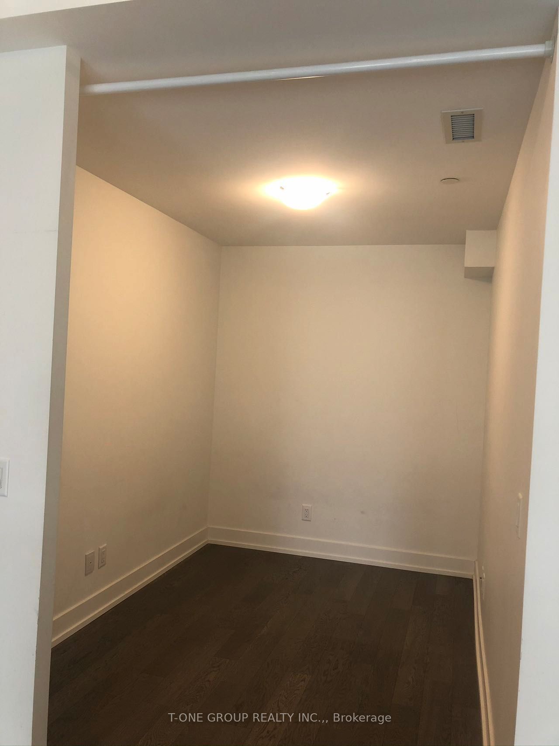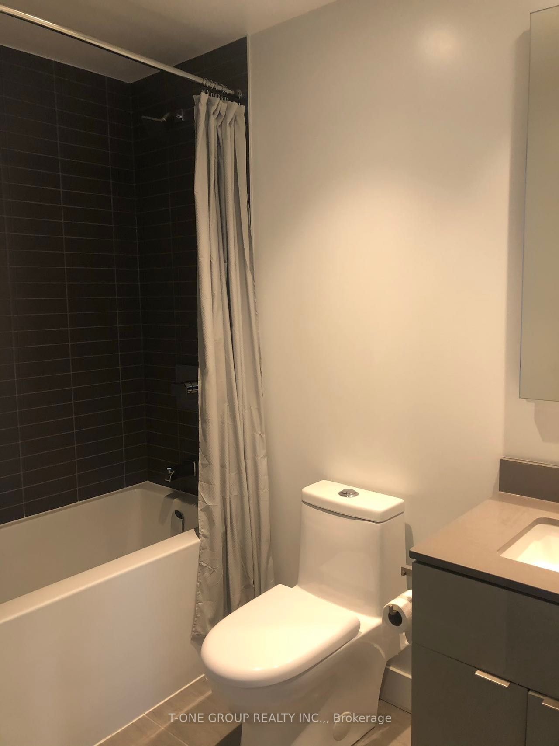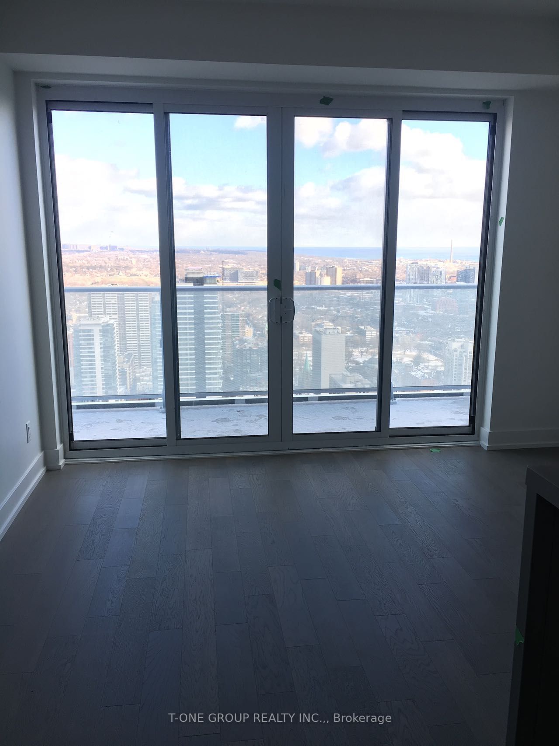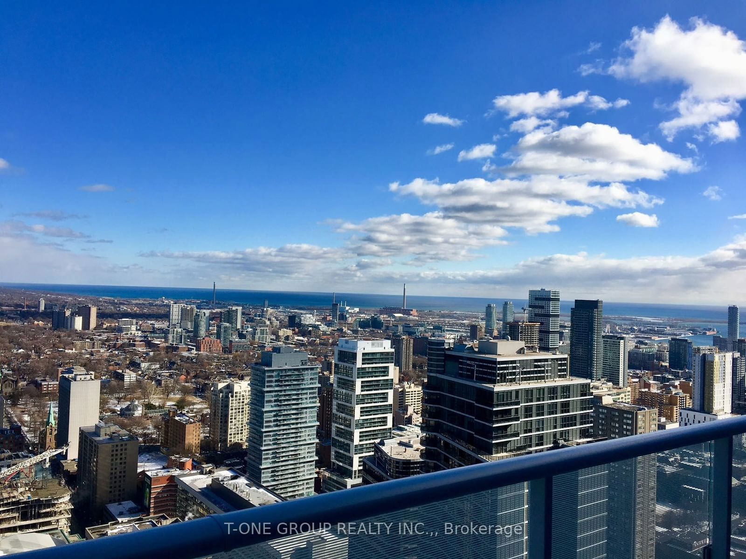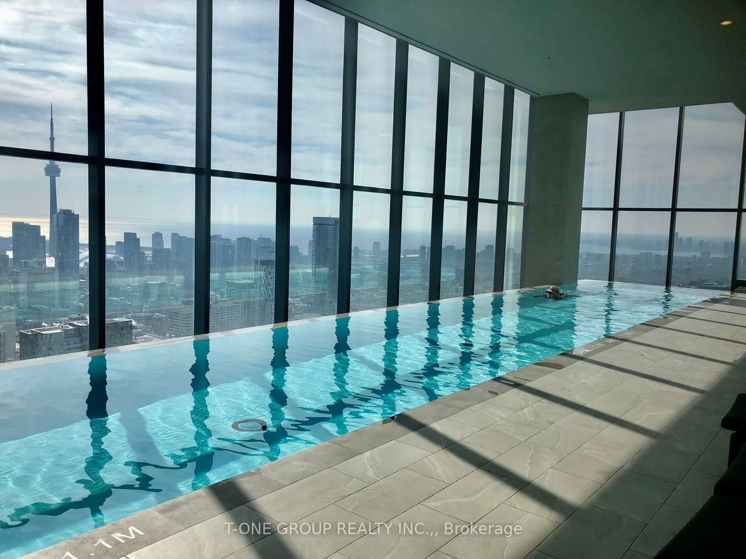4808 - 7 Grenville St
Listing History
Unit Highlights
Utilities Included
Utility Type
- Air Conditioning
- Central Air
- Heat Source
- Gas
- Heating
- Forced Air
Room Dimensions
About this Listing
Bright & Luxurious 1+1 Condo In Downtown Toronto. This Stunning 1+1 Bedroom Condo Offers 659 Sqft Of Modern, Open-Concept Living Space With High Ceilings, Sleek Finishes, And Breathtaking City Views. The Spacious Den, Provides The Versatility To Function As A Separate Bedroom Or Private Office, Perfectly Suited For Professionals, Students, Or Those Working From Home. Located In One Of The Most Desirable Areas Of Downtown Toronto, The Condo Is Just Steps From College Subway Station And Within A 10-Minute Walk To Both The University Of Toronto And Toronto Metropolitan University. Its Also Close To Toronto General Hospital, The Eaton Centre, The Financial District, PATH Access, And A Variety Of Restaurants, Cafes, And Shopping Destinations, Making It An Ideal Hub For City Living. Enjoy Premium Amenities, Including A State-Of-The-Art Gym, A Year-Round Indoor Swimming Pool, And A Serene Rooftop Garden To Relax After A Busy Day. This Condo Offers A Perfect Combination Of Luxury, Convenience, And Prime Location. Don't Miss Out! Current Tenant Could Provide Some Basic Furniture For Quick Move In.
ExtrasB/I Appliances: Fridge, Stove, Oven, Dishwasher, Microwave; Washer & Dryer, All Existing Window Coverings & Light Fixtures.
t-one group realty inc.,MLS® #C10431946
Amenities
Explore Neighbourhood
Similar Listings
Demographics
Based on the dissemination area as defined by Statistics Canada. A dissemination area contains, on average, approximately 200 – 400 households.
Price Trends
Maintenance Fees
Building Trends At YC Condos - Yonge and College
Days on Strata
List vs Selling Price
Offer Competition
Turnover of Units
Property Value
Price Ranking
Sold Units
Rented Units
Best Value Rank
Appreciation Rank
Rental Yield
High Demand
Transaction Insights at 7 Grenville Street
| Studio | 1 Bed | 1 Bed + Den | 2 Bed | 2 Bed + Den | 3 Bed | 3 Bed + Den | |
|---|---|---|---|---|---|---|---|
| Price Range | $445,000 - $545,000 | $590,000 - $748,000 | $829,000 | $890,000 - $895,000 | No Data | $1,200,000 - $1,578,000 | No Data |
| Avg. Cost Per Sqft | $1,392 | $1,331 | $1,257 | $1,434 | No Data | $1,429 | No Data |
| Price Range | $1,960 - $2,500 | $1,250 - $2,850 | $2,250 - $4,900 | $1,650 - $3,900 | $1,350 - $6,050 | $4,500 - $5,000 | $5,000 - $5,850 |
| Avg. Wait for Unit Availability | 73 Days | 79 Days | 72 Days | 71 Days | 365 Days | 144 Days | No Data |
| Avg. Wait for Unit Availability | 12 Days | 8 Days | 7 Days | 7 Days | 102 Days | 29 Days | 159 Days |
| Ratio of Units in Building | 15% | 26% | 27% | 23% | 3% | 8% | 2% |
Transactions vs Inventory
Total number of units listed and leased in Bay Street Corridor
