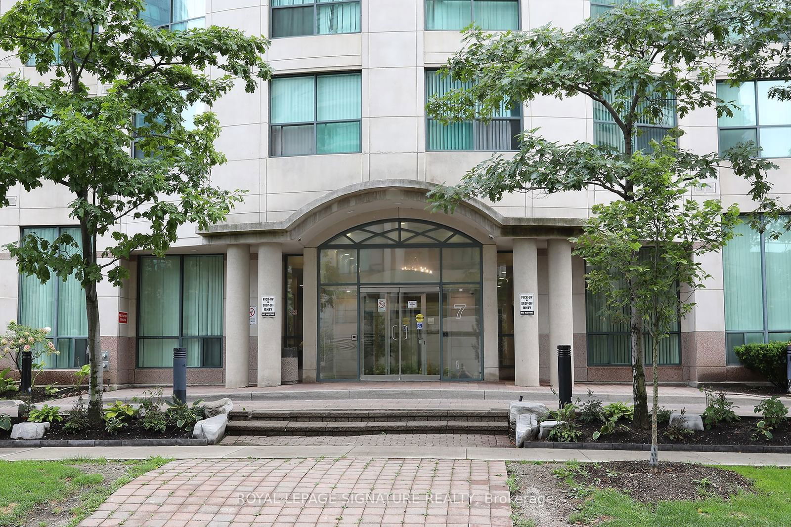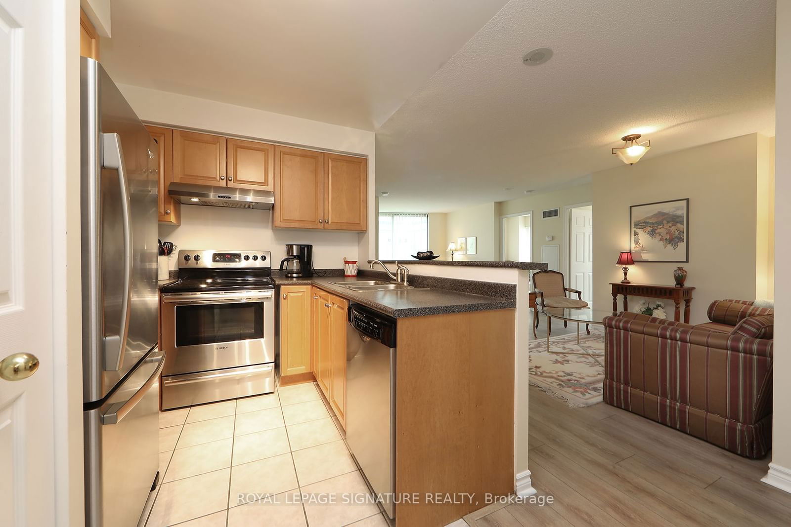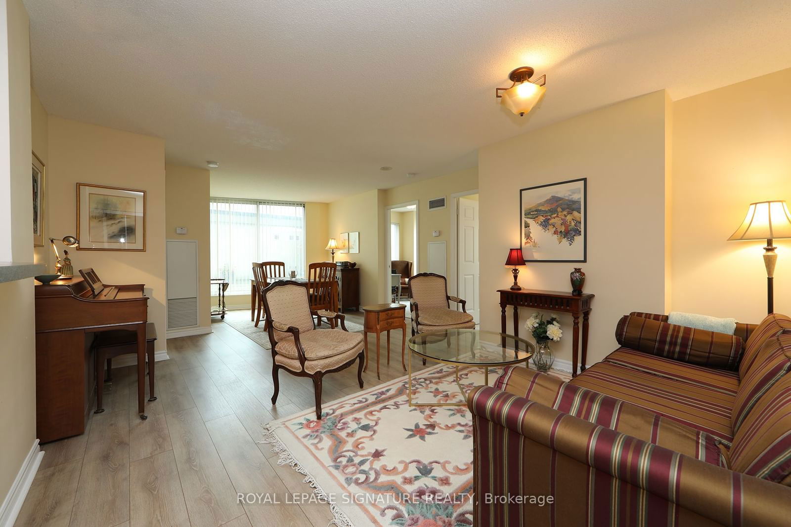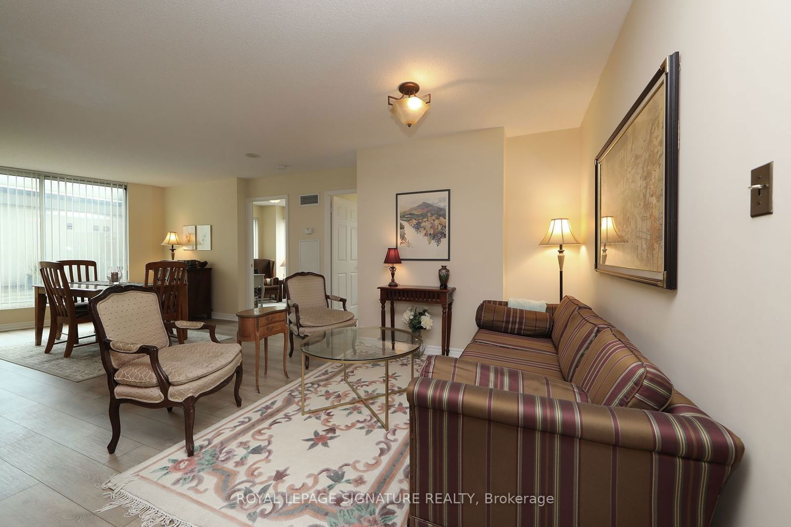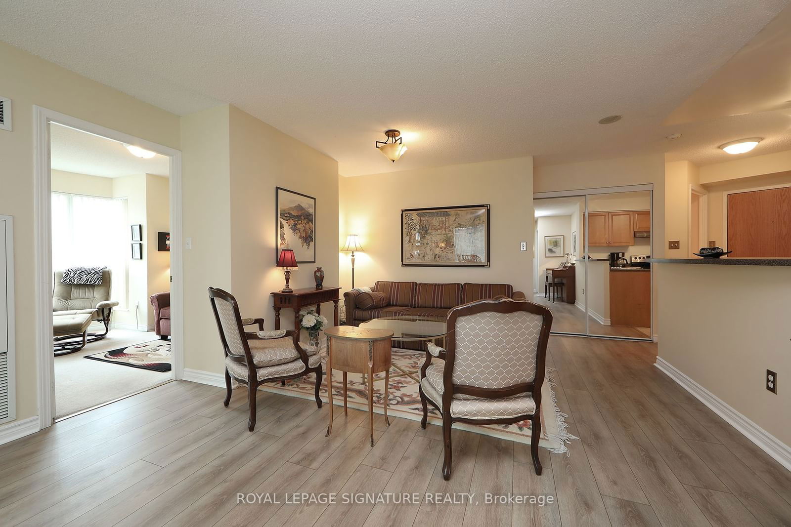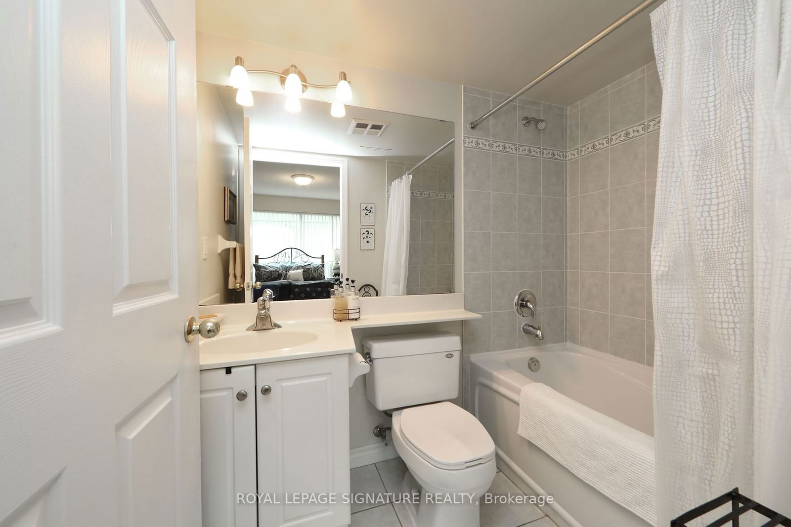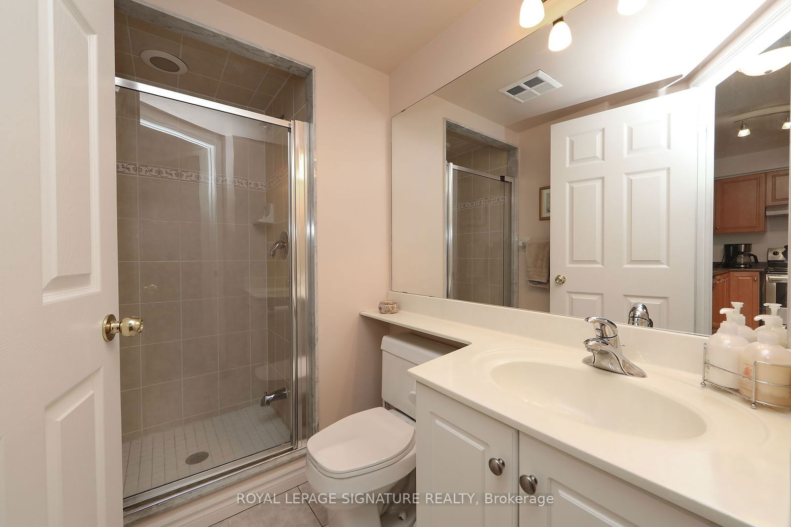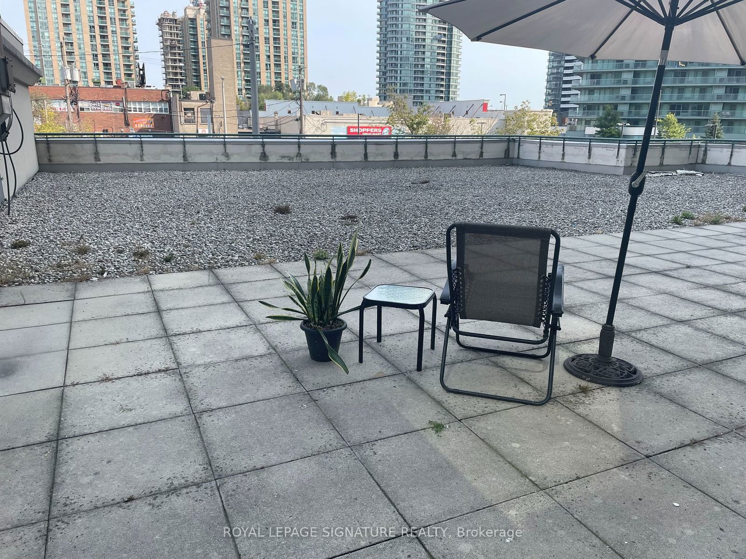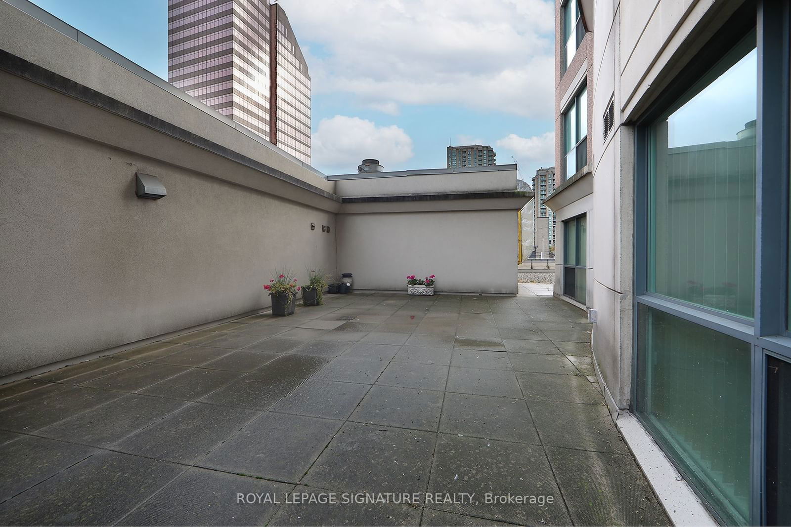212 - 7 Lorraine Dr
Listing History
Unit Highlights
Maintenance Fees
Utility Type
- Air Conditioning
- Central Air
- Heat Source
- Gas
- Heating
- Fan Coil
Room Dimensions
About this Listing
Welcome to The "Sonata", located at Yonge & Finch. This is a bright, N.E. corner suite, 3 bedrooms, 2 bathrooms. The suite features a large, private Terrace, galley style kitchen with stainless steel appliances & stacked washer & dryer. Living & dining rooms have laminate flooring. A great suite for entertaining inside & outside. There is one underground parking space close to the door. 24/7 Concierge, indoor pool, exercise room. Walk to subway . Neutral & clean suite , well cared for.
ExtrasThis suite has a large, private terrace.
royal lepage signature realtyMLS® #C9377182
Amenities
Explore Neighbourhood
Similar Listings
Demographics
Based on the dissemination area as defined by Statistics Canada. A dissemination area contains, on average, approximately 200 – 400 households.
Price Trends
Maintenance Fees
Building Trends At Sonata Condos
Days on Strata
List vs Selling Price
Offer Competition
Turnover of Units
Property Value
Price Ranking
Sold Units
Rented Units
Best Value Rank
Appreciation Rank
Rental Yield
High Demand
Transaction Insights at 7 Lorraine Drive
| 1 Bed | 1 Bed + Den | 2 Bed | 2 Bed + Den | 3 Bed | 3 Bed + Den | |
|---|---|---|---|---|---|---|
| Price Range | No Data | $540,000 - $605,000 | No Data | $960,000 | $752,000 - $800,000 | No Data |
| Avg. Cost Per Sqft | No Data | $835 | No Data | $632 | $901 | No Data |
| Price Range | No Data | $2,600 - $3,900 | $2,800 | $2,850 - $4,000 | $3,300 - $4,000 | No Data |
| Avg. Wait for Unit Availability | No Data | 100 Days | 92 Days | 78 Days | 50 Days | 522 Days |
| Avg. Wait for Unit Availability | No Data | 44 Days | 47 Days | 44 Days | 26 Days | 516 Days |
| Ratio of Units in Building | 2% | 19% | 19% | 25% | 33% | 5% |
Transactions vs Inventory
Total number of units listed and sold in Willowdale
