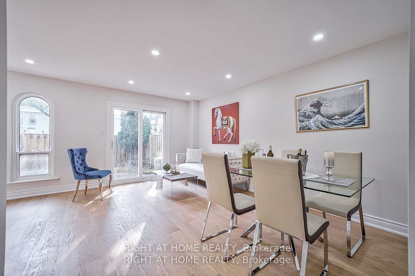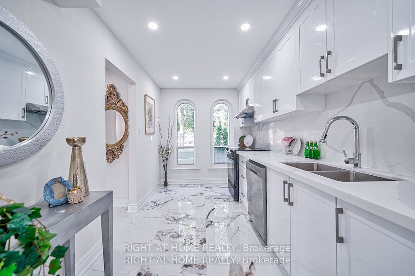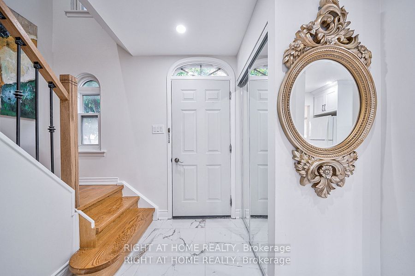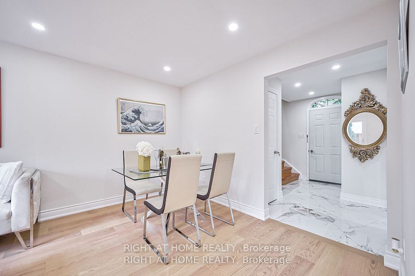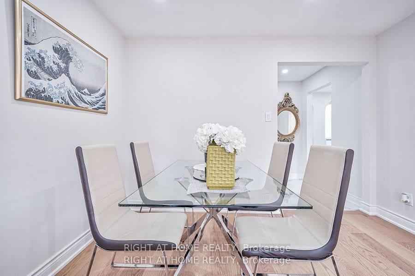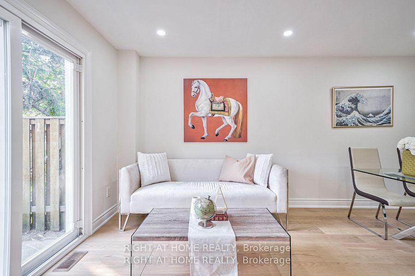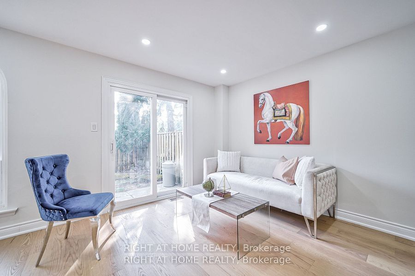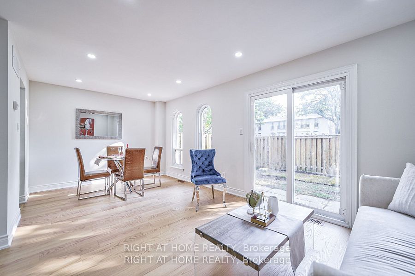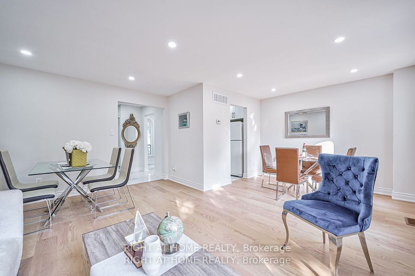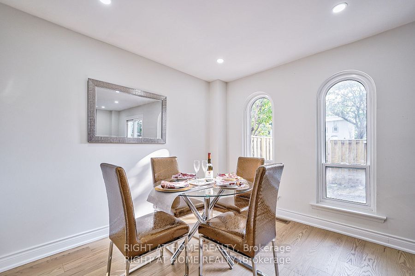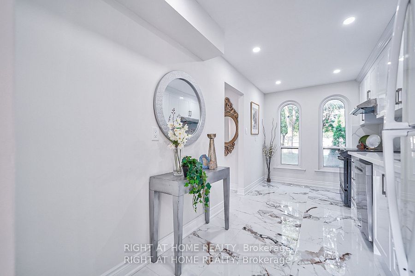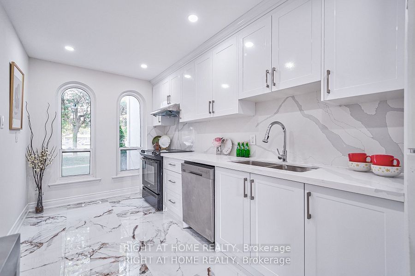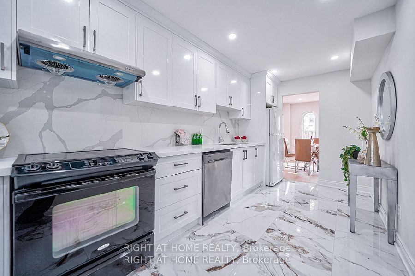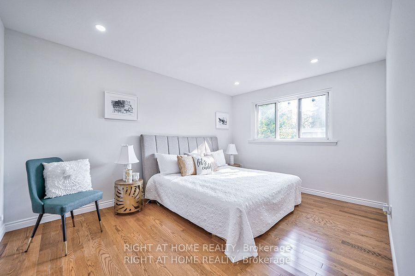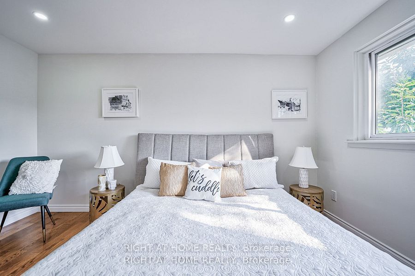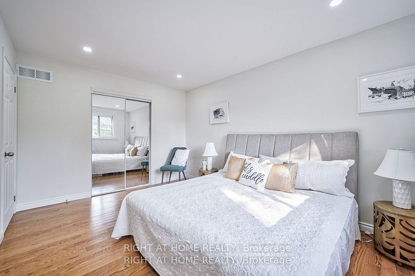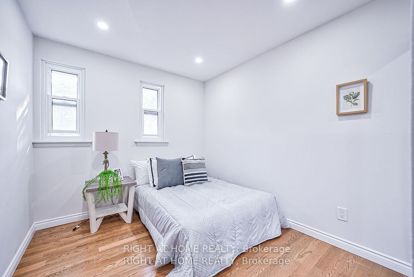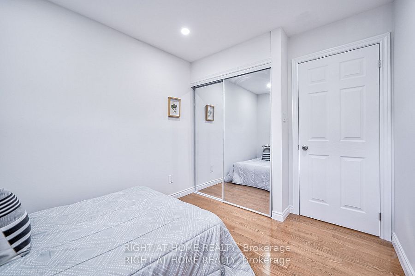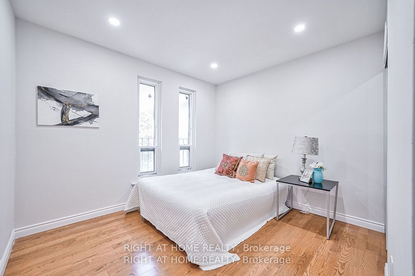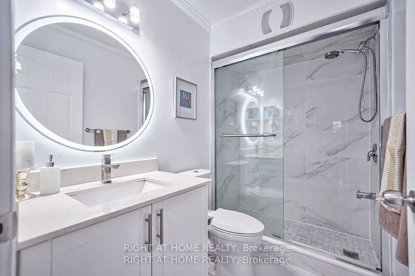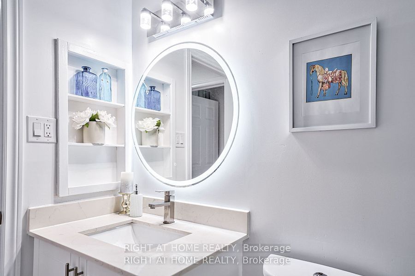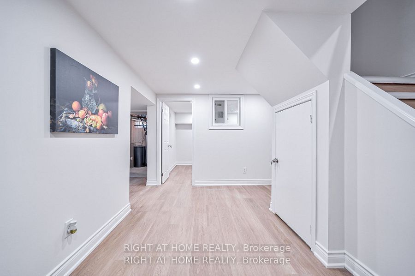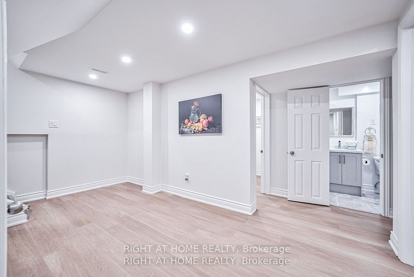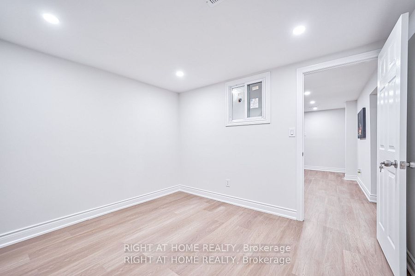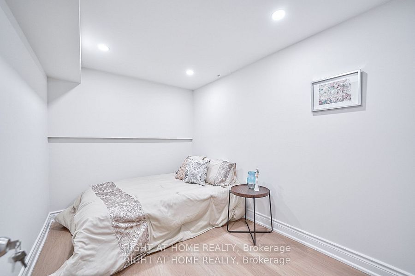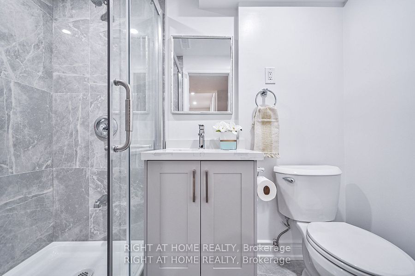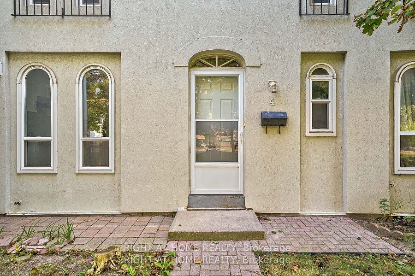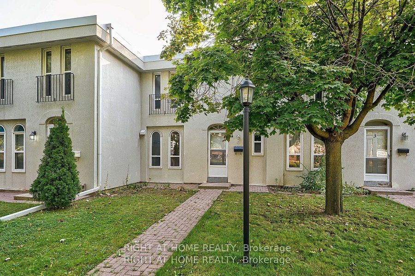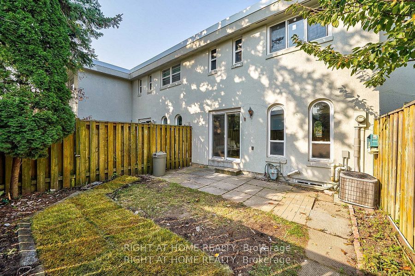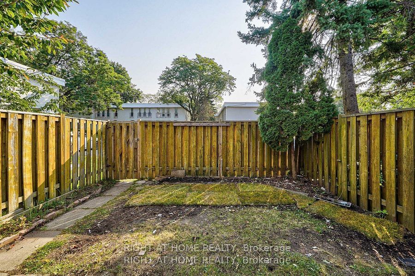04 - 2075 Warden Ave
Listing History
Unit Highlights
Maintenance Fees
Utility Type
- Air Conditioning
- Central Air
- Heat Source
- Gas
- Heating
- Forced Air
Room Dimensions
About this Listing
Welcome To Your A-M-A-Z-I-N-G Home! Newly Renovated 3+2 Bedrooms, 2 Full Washrooms Condo Townhouse With A Nice Backyard In A Highly Desirable Quiet & Safe Neighbourhood. Over $50K Spent On Upgrades! High Quality Kitchen Appliances Elevate The Culinary Experience. The Home Boasts Brand New Engineering Hardwood Floors Grace The Main, Second Level, And Basement Accentuated By Elegant Pot Lights Throughout. Combined Living/Dining Area W/O To The Fully Fenced Backyard Great For Play Area & BBQ. Freshly Painted In A Warm Rich Tones. The Finished Basement Offers Additional Living Space With 2 Bedrooms And A Full Bath, Providing Endless Possibilities For Potential Income Or Entertainment. Enhancing Comfort And Efficiency, The Property Is Equipped With A Centralized Gas Heating And Cooling System, Ensuring Optimal Climate Control Throughout The Year, And Water Softener For Pure Drinking Water. Future Sheppard Subway Extension Line. TTC At Your Doorstep, Minutes Away From 401 & 404, Fairview Mall & Scarborough Town Centre. Close To Many Parks & Biking/Walking Trails. Endless Possibilities: Great For First-Time Home Buyers, Growing Families, Multi Generational Home, Or An Investment Property! Don't Miss It! *OPEN HOUSE* On Sunday, 20 October, 12-4 PM.
right at home realtyMLS® #E9397330
Amenities
Explore Neighbourhood
Similar Listings
Demographics
Based on the dissemination area as defined by Statistics Canada. A dissemination area contains, on average, approximately 200 – 400 households.
Price Trends
Maintenance Fees
Building Trends At 2075 Warden Avenue Condos
Days on Strata
List vs Selling Price
Offer Competition
Turnover of Units
Property Value
Price Ranking
Sold Units
Rented Units
Best Value Rank
Appreciation Rank
Rental Yield
High Demand
Transaction Insights at 70 Cass Avenue
| 2 Bed | 2 Bed + Den | 3 Bed | 3 Bed + Den | |
|---|---|---|---|---|
| Price Range | No Data | No Data | $710,000 - $825,000 | $660,000 - $880,500 |
| Avg. Cost Per Sqft | No Data | No Data | $656 | $647 |
| Price Range | No Data | No Data | No Data | $3,100 |
| Avg. Wait for Unit Availability | No Data | 279 Days | 76 Days | 66 Days |
| Avg. Wait for Unit Availability | No Data | No Data | 316 Days | 322 Days |
| Ratio of Units in Building | 1% | 1% | 52% | 47% |
Transactions vs Inventory
Total number of units listed and sold in Tam O'Shanter - Sullivan
