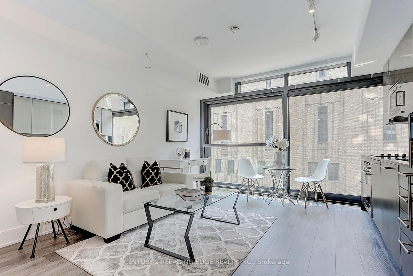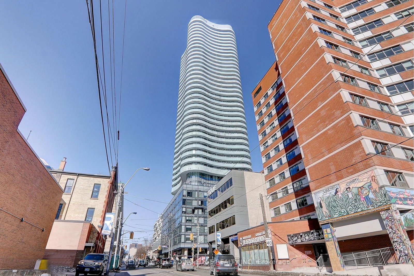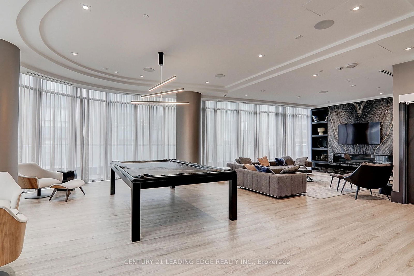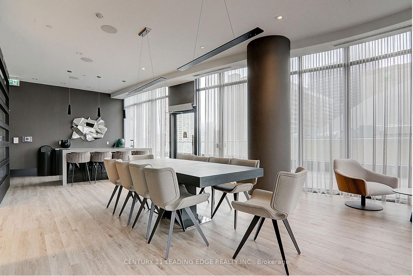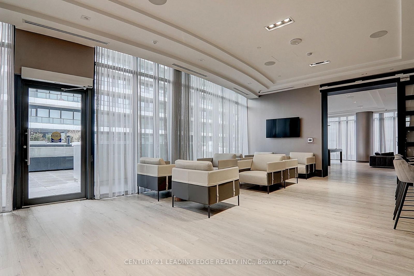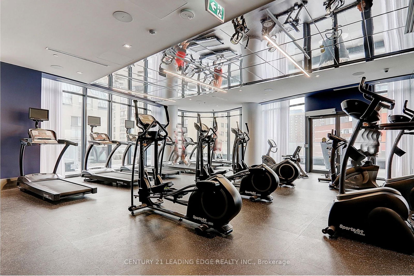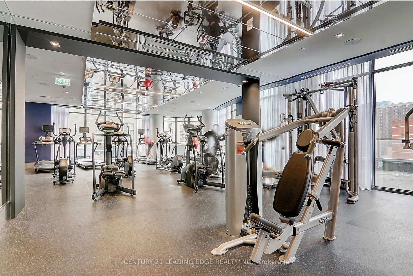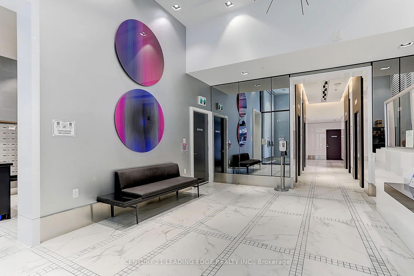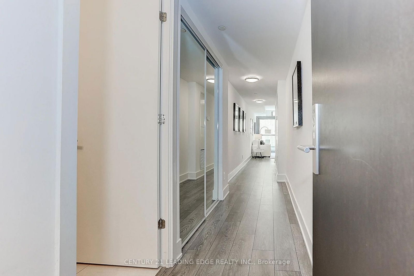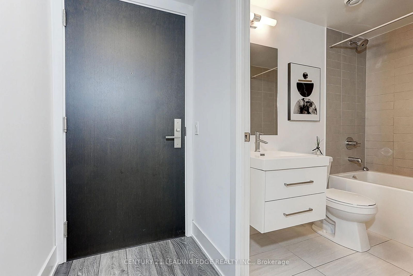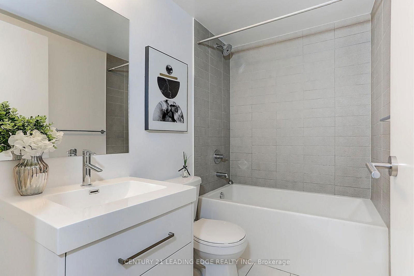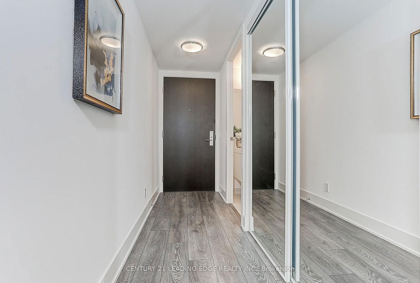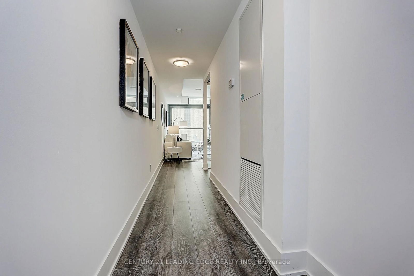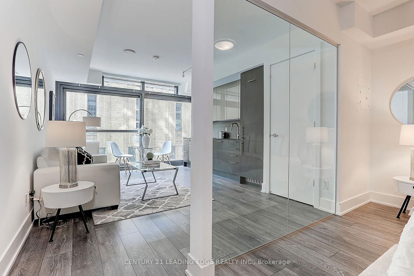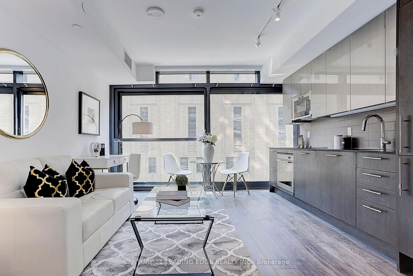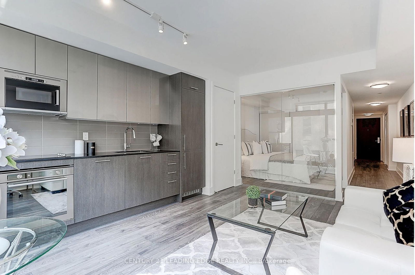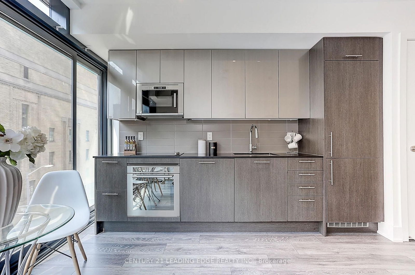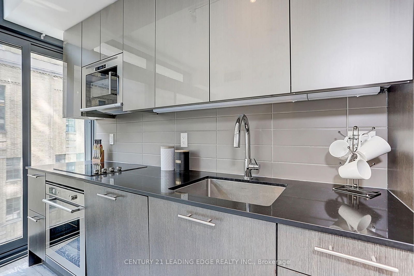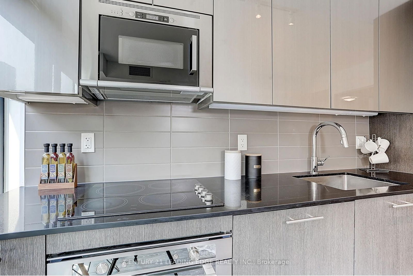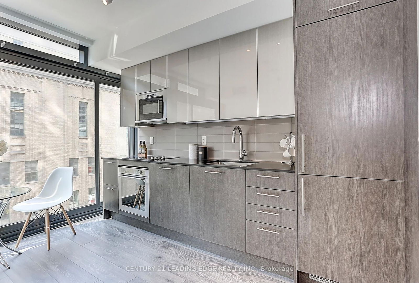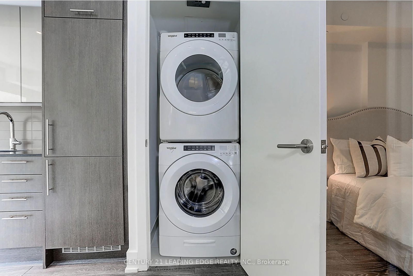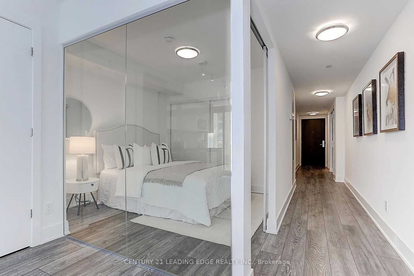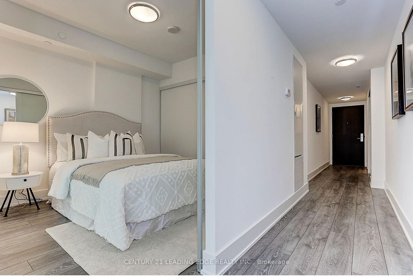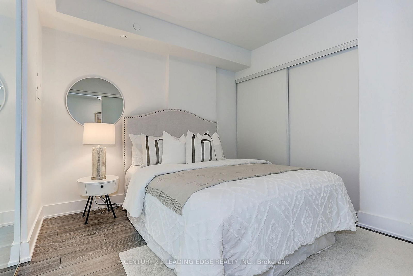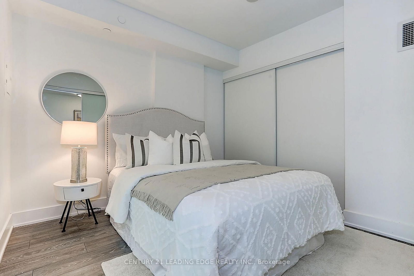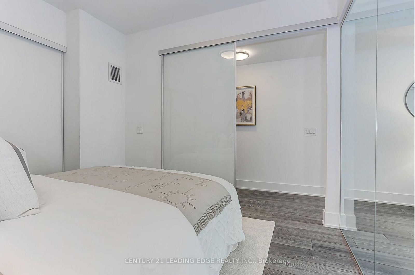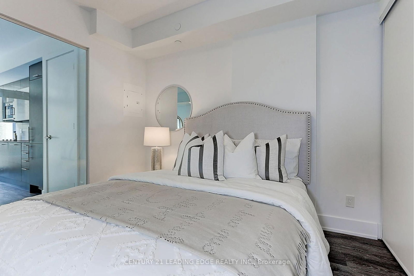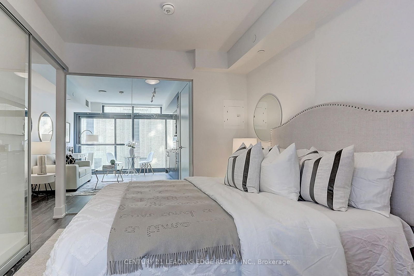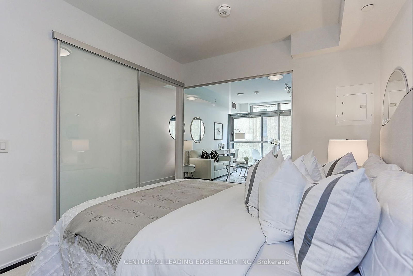414 - 403 Church St
Listing History
Details
Property Type:
Condo
Possession Date:
Immediately
Lease Term:
1 Year
Utilities Included:
No
Outdoor Space:
Juliet Balcony
Furnished:
No
Exposure:
West
Locker:
Owned
Amenities
About this Listing
Discover the perfect blend of style, comfort, and convenience in this stunning 1-bedroom condo, located on the 4th floor of the prestigious Stanley Condo at Church and Carlton Streets. This 563 sq. ft. sophisticated residence boasts a functional open-concept layout with floor-to-ceiling windows, soaring 9-foot ceilings, and high-end finishes throughout. The spacious bedroom offers a bright and comfortable retreat, while the modern kitchen is equipped with sleek cabinetry, a glass cooktop, built-in oven, paneled refrigerator, built-in dishwasher, and a microwave with a hood fanperfect for those who love to cook. Additional features include in-suite laundry and the added convenience of a locker located on the same floor for extra storage. The Stanley Condo offers exceptional amenities designed for luxury living, including 24/7 concierge service, a fully equipped Gym, Yoga studio, Theatre room, Meeting room, Party room, Billiard room, Guest suite, Terrace with BBQs, Bike storage, and a Pet wash station. Located in the heart of Downtown Toronto, this condo provides unparalleled access to everything the city has to offer. Its steps to College Subway Station, making citywide commutes effortless, and just minutes to the Eaton Centre, Dundas Square, Loblaws, LCBO, and an array of restaurants and cafes, close proximity to the University of Toronto and Toronto Metropolitan University. Live at the center of it all in one of Torontos most sought-after addresses. Experience downtown living at its finest in this luxurious condo.
ExtrasGlass Cooktop with Built-in Oven, Panelled Refrigerator, Built-in Dishwasher, Built-In Microwave w/Hood Fan. Stacked Front Load Washer/Dryer. All Existing Light Fixtures and All Existing Blinds. 1 Locker on the same floor.
century 21 leading edge realty inc.MLS® #C12065018
Fees & Utilities
Utilities Included
Utility Type
Air Conditioning
Heat Source
Heating
Room Dimensions
Living
Windows Floor to Ceiling, Laminate, Combined with Dining
Dining
Windows Floor to Ceiling, Laminate, Combined with Dining
Kitchen
Built-in Appliances, Modern Kitchen, Laminate
Primary
Double Closet, Laminate
Similar Listings
Explore Church - Toronto
Commute Calculator
Mortgage Calculator
Demographics
Based on the dissemination area as defined by Statistics Canada. A dissemination area contains, on average, approximately 200 – 400 households.
Building Trends At Stanley Condos
Days on Strata
List vs Selling Price
Offer Competition
Turnover of Units
Property Value
Price Ranking
Sold Units
Rented Units
Best Value Rank
Appreciation Rank
Rental Yield
High Demand
Market Insights
Transaction Insights at Stanley Condos
| Studio | 1 Bed | 1 Bed + Den | 2 Bed | 2 Bed + Den | 3 Bed | 3 Bed + Den | |
|---|---|---|---|---|---|---|---|
| Price Range | No Data | $455,000 - $580,000 | $695,000 | $698,800 - $955,000 | No Data | $988,000 | No Data |
| Avg. Cost Per Sqft | No Data | $1,153 | $922 | $1,061 | No Data | $1,074 | No Data |
| Price Range | $1,800 - $2,200 | $2,000 - $2,500 | $2,080 - $2,600 | $2,650 - $3,400 | No Data | $3,500 - $4,800 | No Data |
| Avg. Wait for Unit Availability | 56 Days | 51 Days | 72 Days | 88 Days | No Data | 193 Days | No Data |
| Avg. Wait for Unit Availability | 21 Days | 7 Days | 9 Days | 14 Days | No Data | 35 Days | 1239 Days |
| Ratio of Units in Building | 10% | 35% | 30% | 18% | 1% | 8% | 1% |
Market Inventory
Total number of units listed and leased in Church - Toronto
