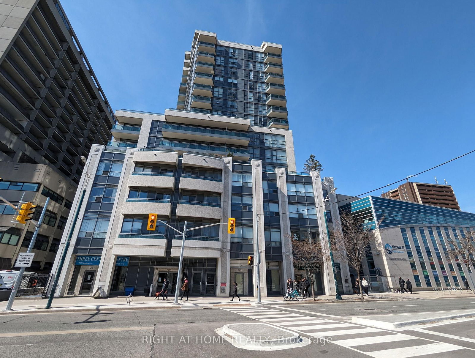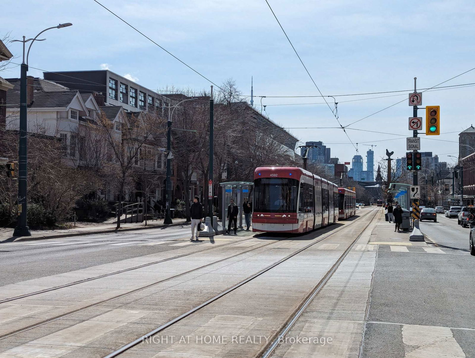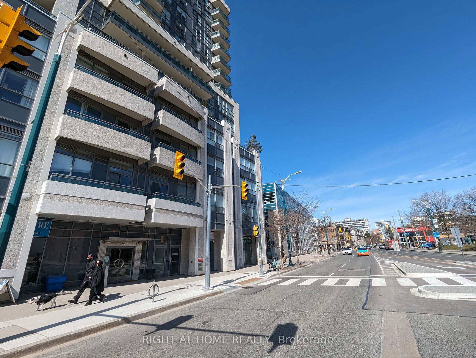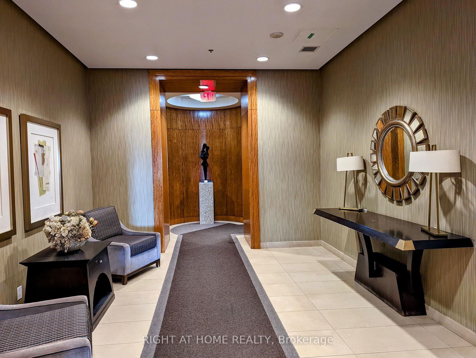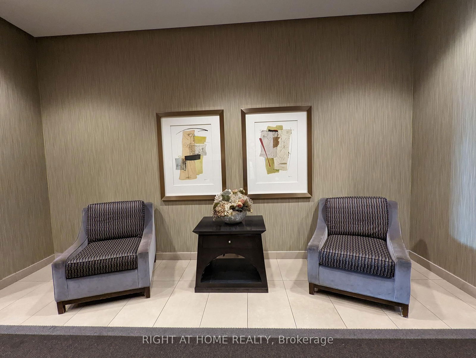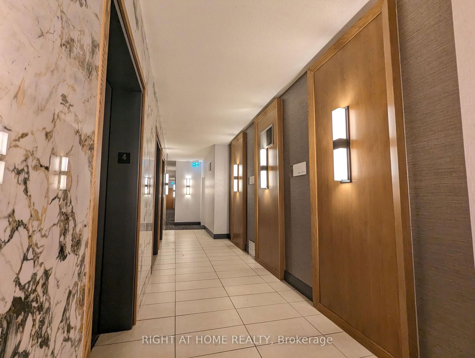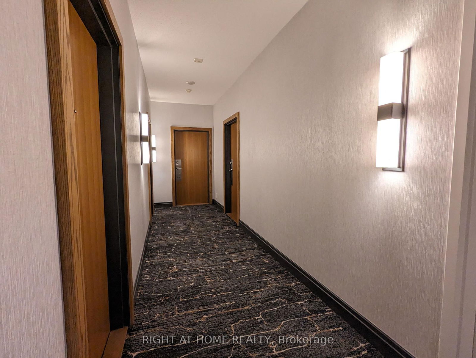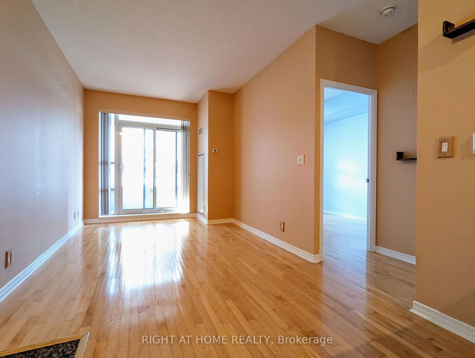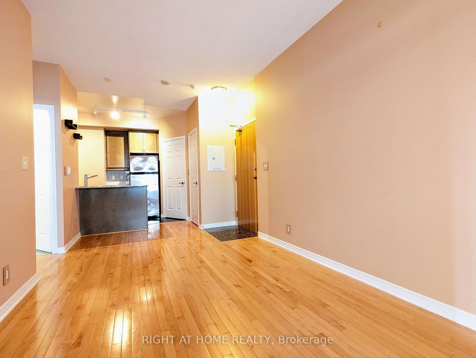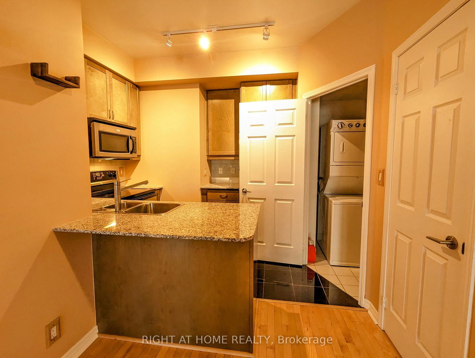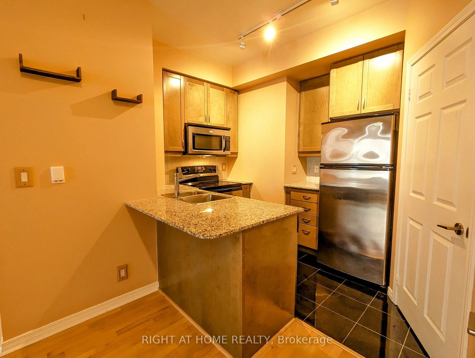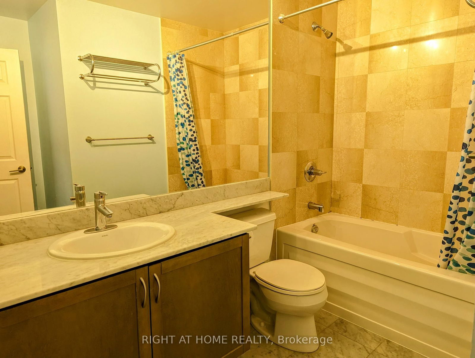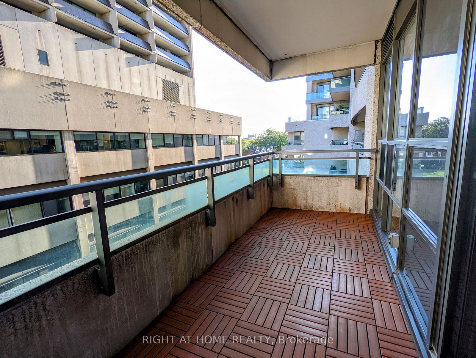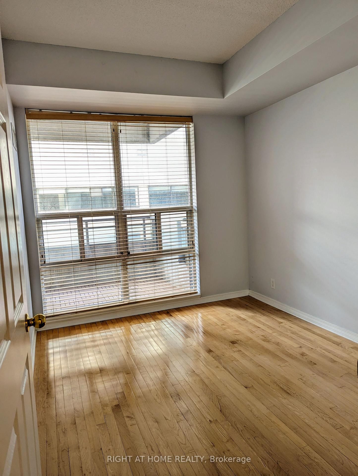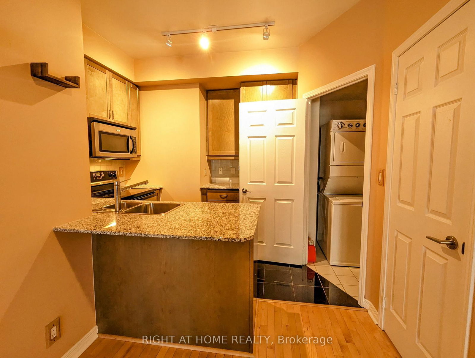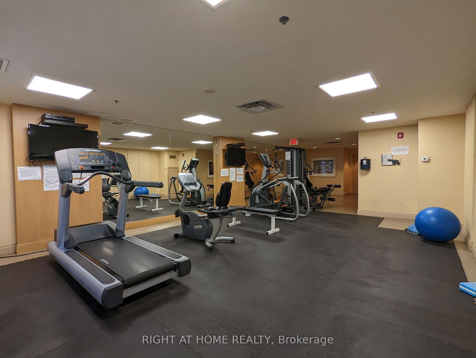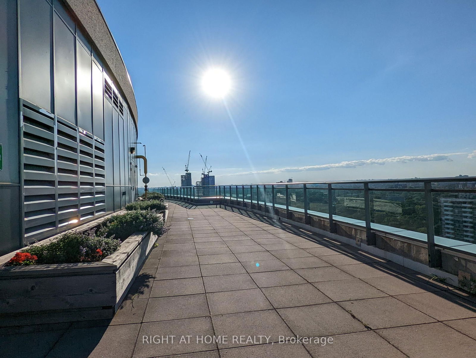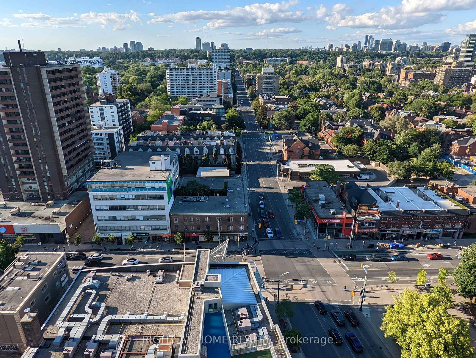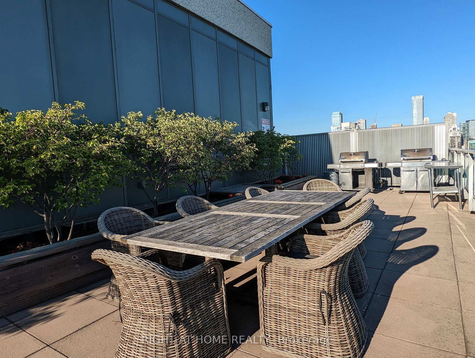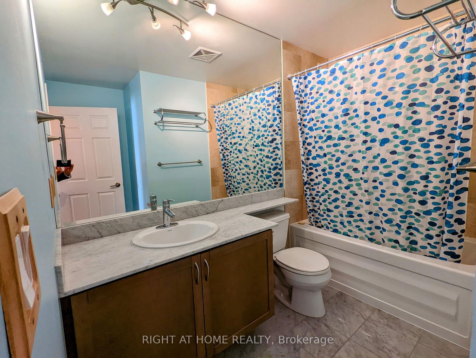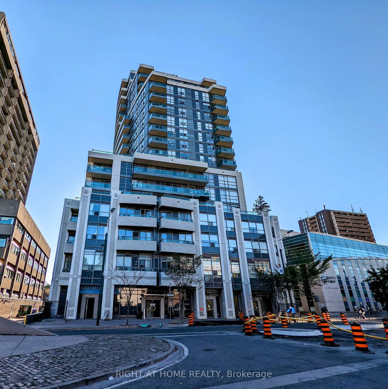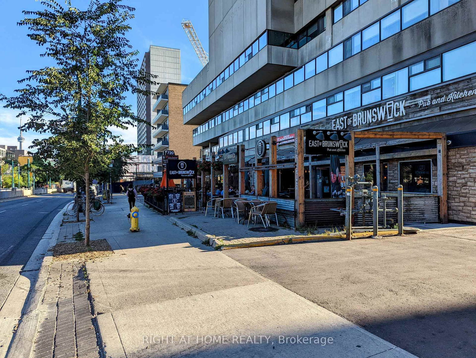Listing History
Details
Property Type:
Condo
Possession Date:
May/TBA
Lease Term:
1 Year
Utilities Included:
No
Outdoor Space:
Balcony
Furnished:
No
Exposure:
South
Locker:
Owned
Laundry:
Main
Amenities
About this Listing
Discover comfortable and stylish city living in this 1-bedroom condo located in the heart of downtown Toronto. Just steps from the University of Toronto, the ROM, shops, restaurants, and convenient TTC access, everything you need is right at your doorstep.The condo features a bright, open layout with large windows that let in plenty of natural light. The kitchen is well-equipped with modern cabinetry and quality appliances, making it a great space to cook and unwind. The bedroom is cozy and quiet, and the bathroom is conveniently located.Enjoy access to great building amenities, including a 24-hour concierge, media and games rooms, an exercise room, and a stunning rooftop patio with 360-degree views of Torontos skyline.Located just south of Bloor on Spadina Avenue, you'll be close to public transit, cultural attractions, and tons of places to eat and shop.This condo offers a great mix of comfort, convenience, and city living.
right at home realtyMLS® #C12084670
Fees & Utilities
Utilities Included
Utility Type
Air Conditioning
Heat Source
Heating
Room Dimensions
Foyer
Open Concept, Closet, hardwood floor
Kitchen
Granite Counter, Backsplash, O/Looks Living
Living
Open Concept, Combined with Dining, Walkout To Balcony
Dining
Open Concept, Combined with Living, hardwood floor
Primary
Picture Window, Double Closet, hardwood floor
Similar Listings
Explore The Annex
Commute Calculator
Mortgage Calculator
Demographics
Based on the dissemination area as defined by Statistics Canada. A dissemination area contains, on average, approximately 200 – 400 households.
Building Trends At Mosaic
Days on Strata
List vs Selling Price
Offer Competition
Turnover of Units
Property Value
Price Ranking
Sold Units
Rented Units
Best Value Rank
Appreciation Rank
Rental Yield
High Demand
Market Insights
Transaction Insights at Mosaic
| Studio | 1 Bed | 1 Bed + Den | 2 Bed | 2 Bed + Den | 3 Bed + Den | |
|---|---|---|---|---|---|---|
| Price Range | No Data | $548,000 - $579,000 | No Data | No Data | $1,170,000 | No Data |
| Avg. Cost Per Sqft | No Data | $1,019 | No Data | No Data | $987 | No Data |
| Price Range | No Data | $2,250 - $2,710 | $2,600 - $3,250 | $3,300 - $3,550 | No Data | No Data |
| Avg. Wait for Unit Availability | No Data | 149 Days | 167 Days | 140 Days | 184 Days | No Data |
| Avg. Wait for Unit Availability | No Data | 50 Days | 69 Days | 73 Days | 94 Days | No Data |
| Ratio of Units in Building | 1% | 29% | 23% | 25% | 23% | 2% |
Market Inventory
Total number of units listed and leased in Annex
