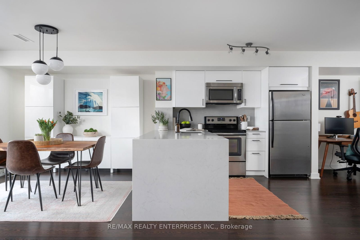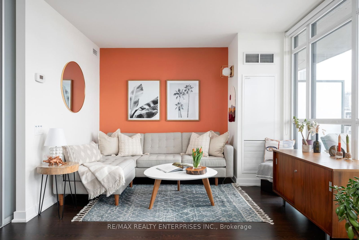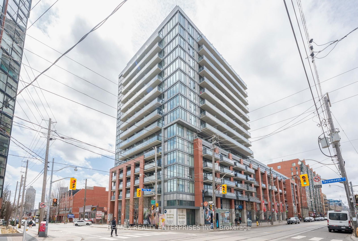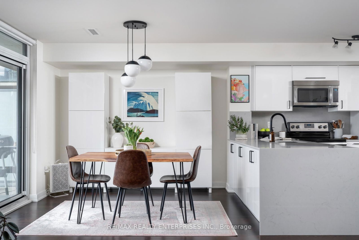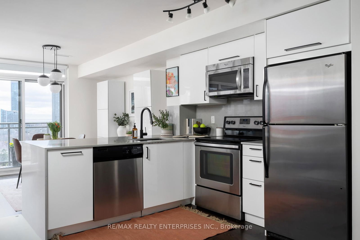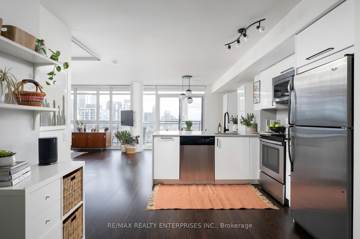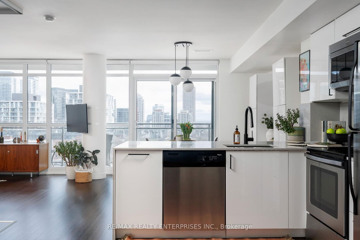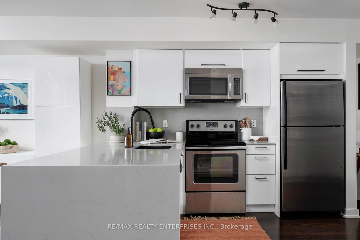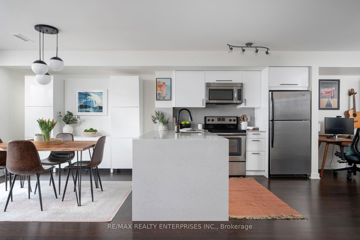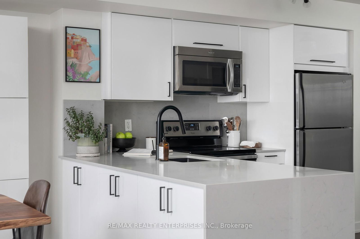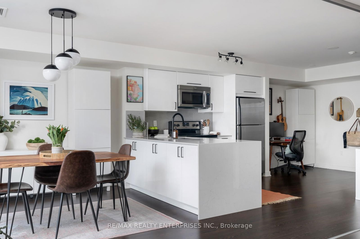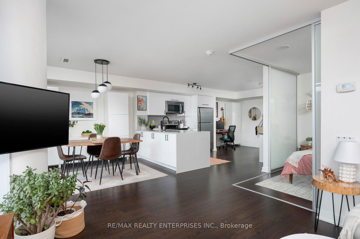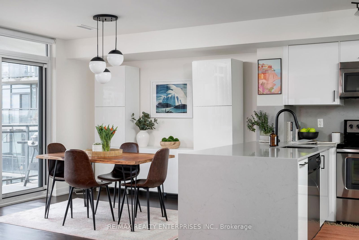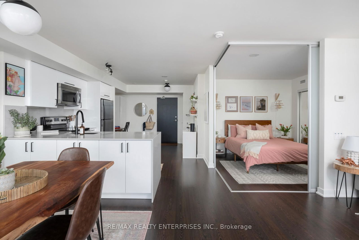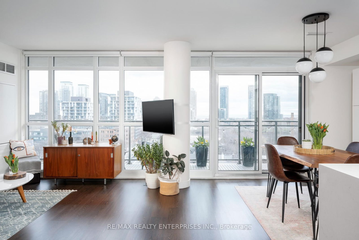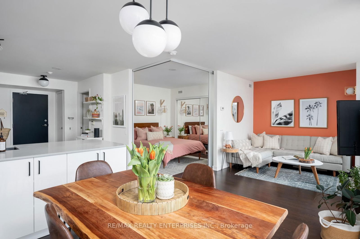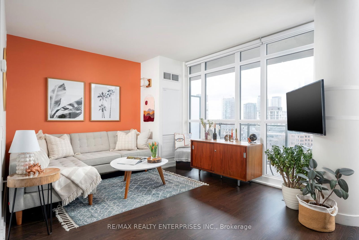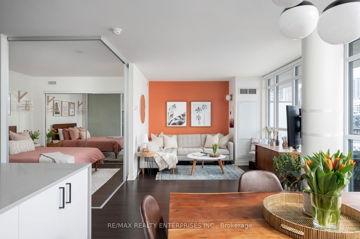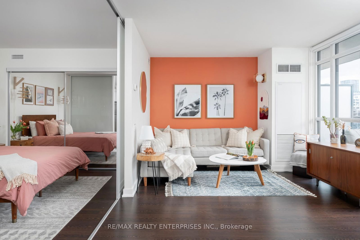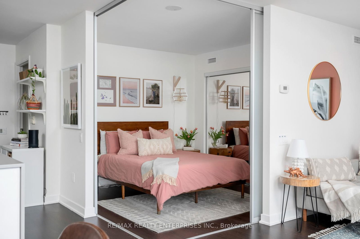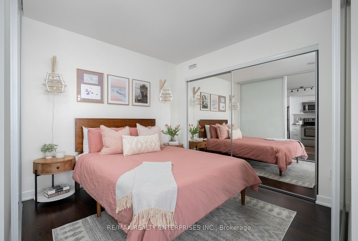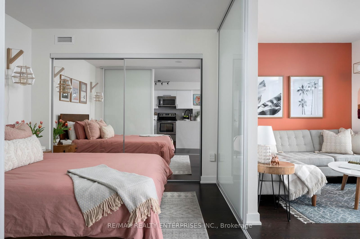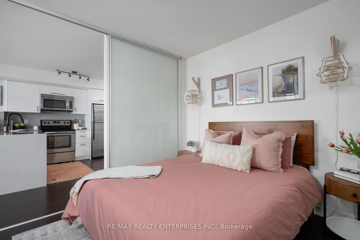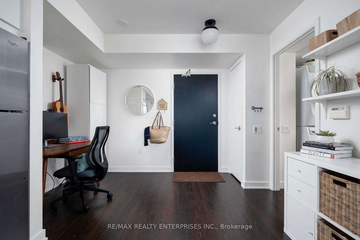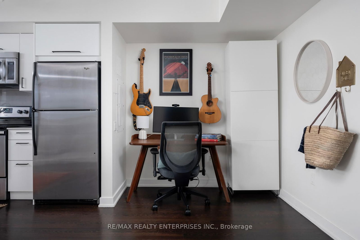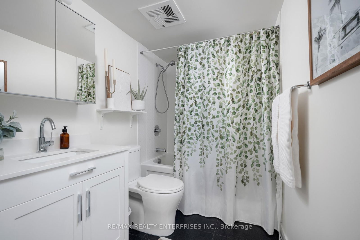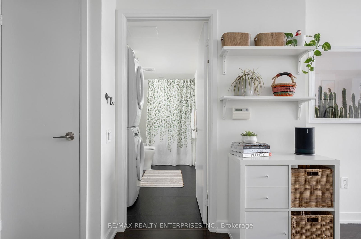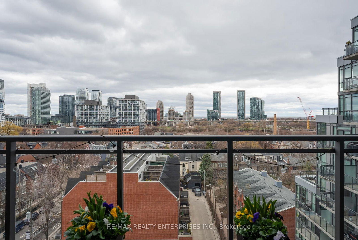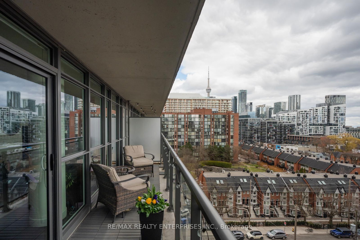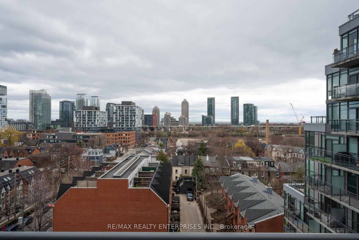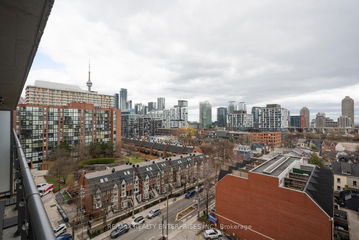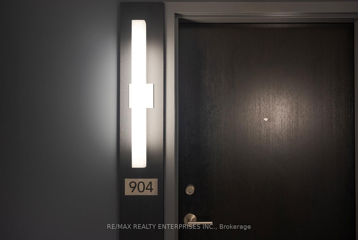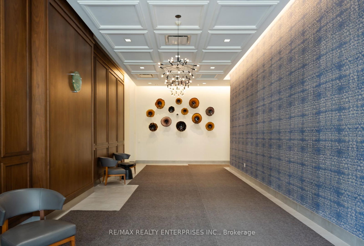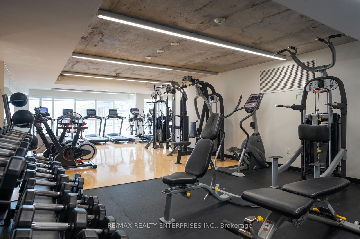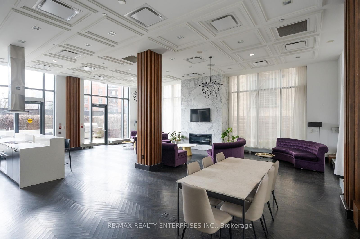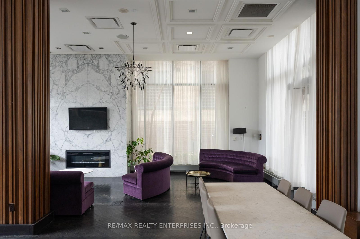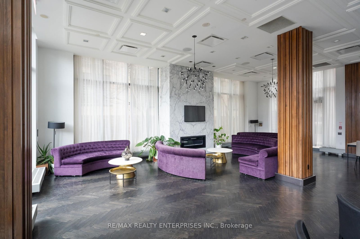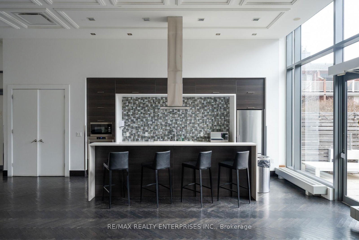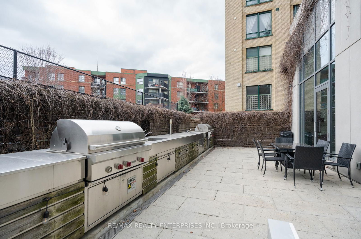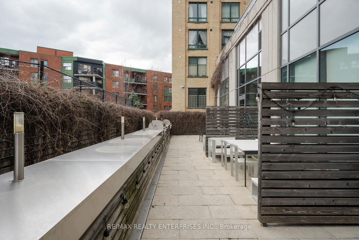Listing History
Details
Property Type:
Condo
Maintenance Fees:
$453/mth
Taxes:
$3,233 (2024)
Cost Per Sqft:
$1,073 - $1,250/sqft
Outdoor Space:
Balcony
Locker:
Owned
Exposure:
South
Possession Date:
60-90 days
Laundry:
Main
Amenities
About this Listing
Sunny south facing 1+1 bedroom condo with a beautifully renovated kitchen! Open concept and super functional layout allows space for a proper dining table, spacious kitchen, large sectional, plus a den space that is perfect for your work from home days. Tucked on Tecumseth Street makes for a peaceful setting, but since you're located in the vibrant King West neighbourhood you have every amenity within walking distance. The best of both worlds! Renovated open concept kitchen offers a Caesarstone waterfall peninsula that was extended in width and length to provide additional counter space and cupboard storage - a rare find in a condo! Updated kitchen cupboards, backsplash, hardware, pull out waste organizer. Living room enjoys sunny south facing views while you lounge watching TV from the extendable TV arm, which extends long enough to watch TV from bed for the lazy Sunday mornings. Spacious 4pc bathroom with updated bathroom vanity. Enjoy the south facing balcony with lake views - balcony is 123 sqft. Electric BBQs are allowed on balconies. LEED certified energy efficient building offers some of the lowest condo fees and utility fees in the area! Amenities: 24 hour concierge, gym, party room, gas BBQs, guest suites. Pet rules: Two pets permitted per units, max 37lbs. Non smoking building. 1 underground parking spot close to the elevator, 1 storage locker close to the parking spot. **Transit Score = 95, Walk Score = 99, Bike Score = 95. Easy access to transit, plus King and Bathurst will be the future home of the Ontario subway line stop. Neighbourhood gems in walking distance: Shy Coffee and Jimmy's for coffee. Grab a bite at Gusto 101, Chubby's, Campechano, Banu, North of Brooklyn and Terroni. Grab a treat at Forno Cultura, Kettleman's Bagels, Bloomers and Sud Forno. Grab groceries from Farm Boy, Kitchen Table, No Frills and Loblaws. Explore Queen West, The Well, Stackt Market, Stanley Park (dog park), Budweiser Stage and lakefront trails.
ExtrasOffers anytime! 1 underground parking close to the elevator, 1 storage locker close to the parking spot. Fridge, stove, dishwasher, built in microwave, washer (2019), dryer (2019), TV arm and mounting system, updated light fixtures, custom blackout roller blinds.
re/max realty enterprises inc.MLS® #C12086508
Fees & Utilities
Maintenance Fees
Utility Type
Air Conditioning
Heat Source
Heating
Room Dimensions
Living
Open Concept, hardwood floor, Large Window
Dining
Open Concept, hardwood floor, Walkout To Balcony
Kitchen
Open Concept, Stainless Steel Appliances, Backsplash
Primary
hardwood floor, Double Closet, Mirrored Closet
Den
Open Concept, hardwood floor
Similar Listings
Explore King West
Commute Calculator
Mortgage Calculator
Demographics
Based on the dissemination area as defined by Statistics Canada. A dissemination area contains, on average, approximately 200 – 400 households.
Building Trends At Minto 775
Days on Strata
List vs Selling Price
Or in other words, the
Offer Competition
Turnover of Units
Property Value
Price Ranking
Sold Units
Rented Units
Best Value Rank
Appreciation Rank
Rental Yield
High Demand
Market Insights
Transaction Insights at Minto 775
| Studio | 1 Bed | 1 Bed + Den | 2 Bed | 2 Bed + Den | 3 Bed | |
|---|---|---|---|---|---|---|
| Price Range | No Data | $502,000 - $612,500 | $615,000 - $722,500 | $1,050,000 | $1,050,000 - $2,100,000 | No Data |
| Avg. Cost Per Sqft | No Data | $990 | $1,024 | $1,025 | $1,216 | No Data |
| Price Range | $1,800 - $2,000 | $2,025 - $2,900 | $2,250 - $3,300 | $2,400 - $3,700 | $3,600 | No Data |
| Avg. Wait for Unit Availability | 182 Days | 75 Days | 39 Days | 127 Days | 134 Days | 95 Days |
| Avg. Wait for Unit Availability | 52 Days | 26 Days | 24 Days | 48 Days | 95 Days | No Data |
| Ratio of Units in Building | 11% | 27% | 35% | 15% | 13% | 1% |
Market Inventory
Total number of units listed and sold in King West
