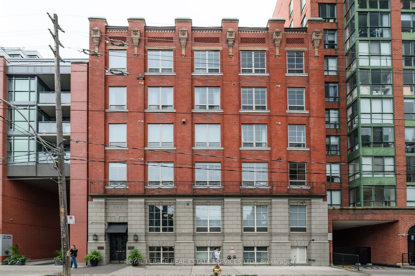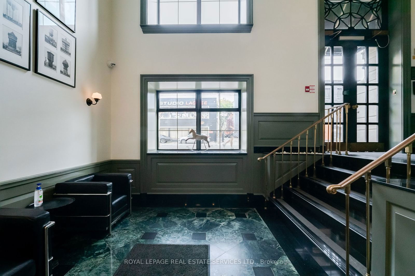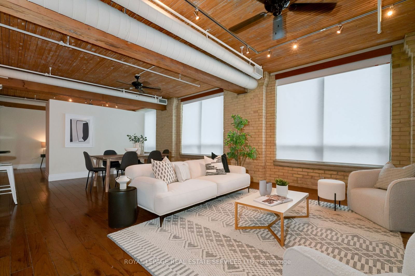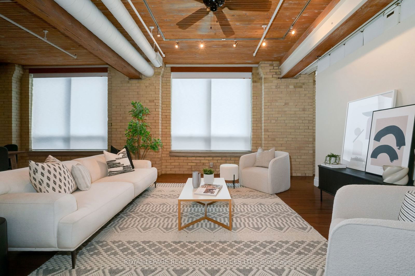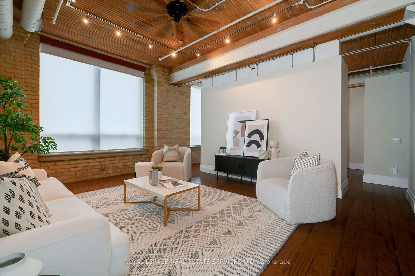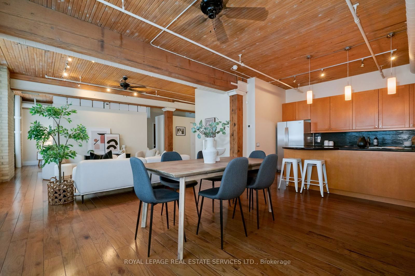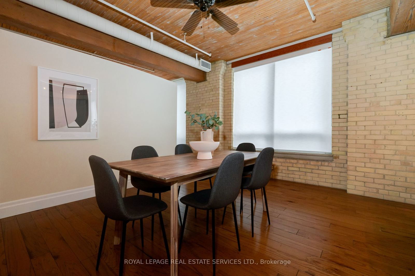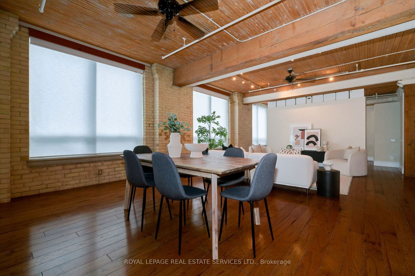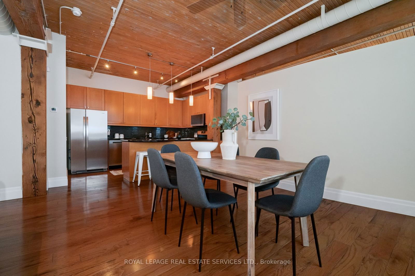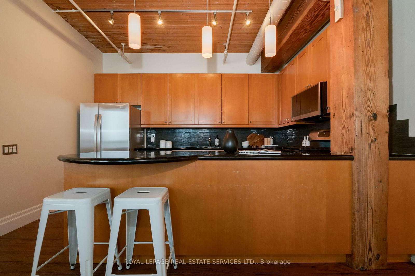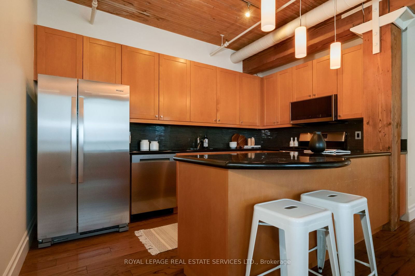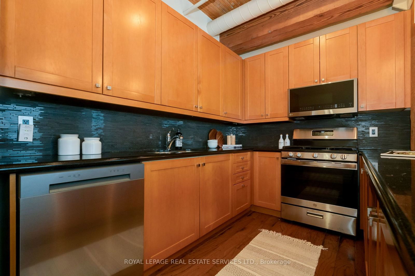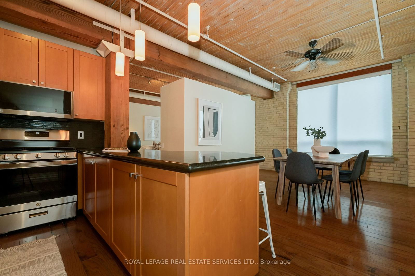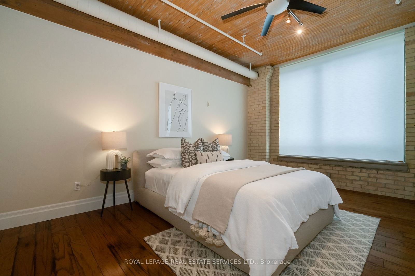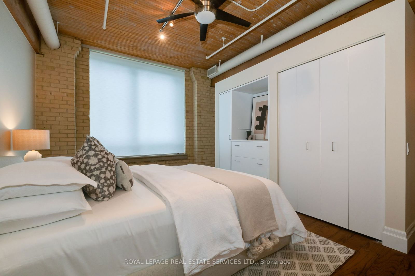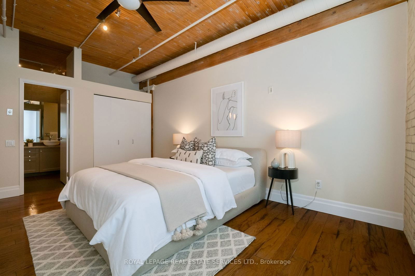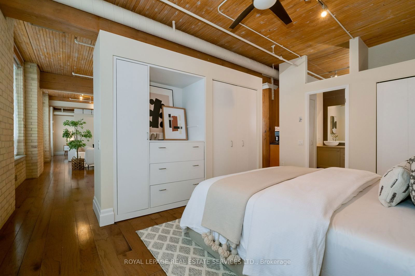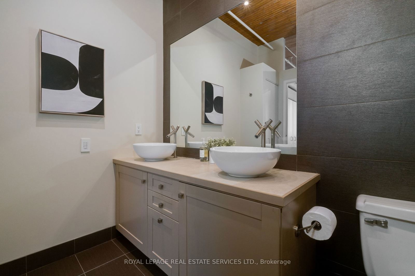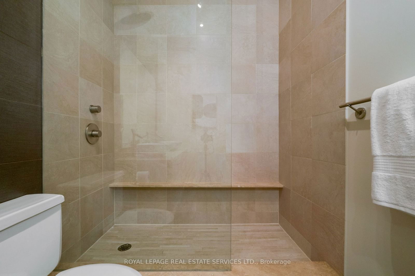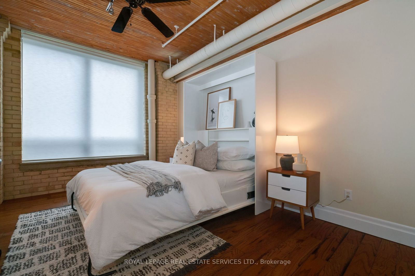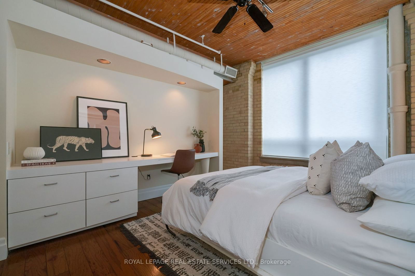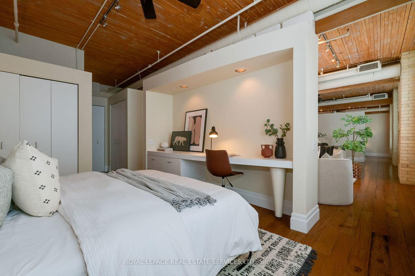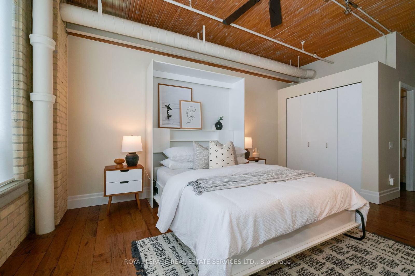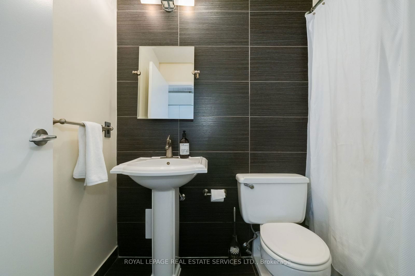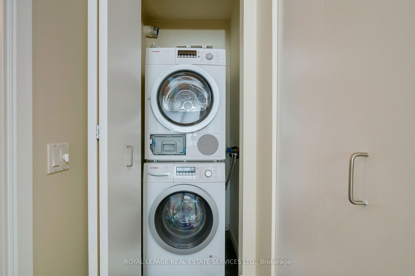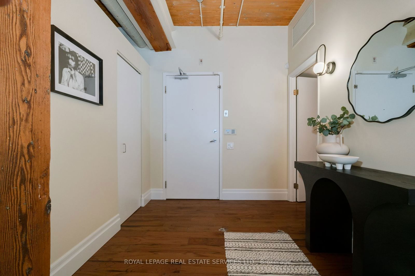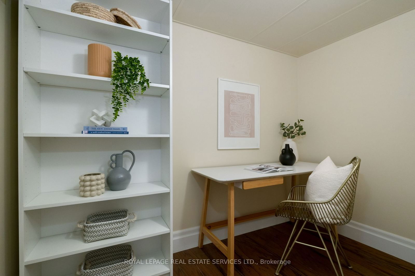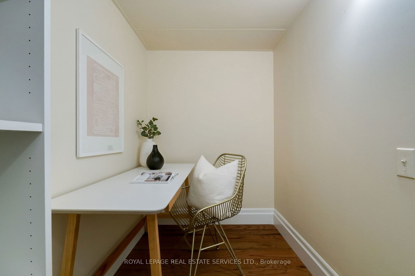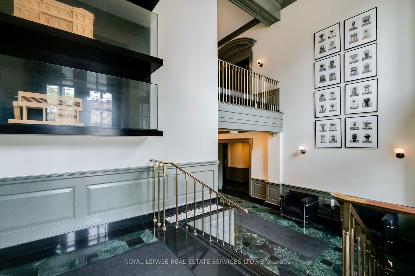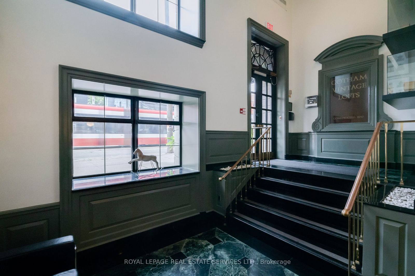Listing History
Unit Highlights
Maintenance Fees
Utility Type
- Air Conditioning
- Central Air
- Heat Source
- Gas
- Heating
- Forced Air
Room Dimensions
About this Listing
Large hard loft alert in the heart of Toronto's Fashion District! This impressive, rarely available, approximately 1430 square foot unit in the iconic Gotham Lofts building does not disappoint. The rich history of this building that used to be a harness factory is immediately apparent from the moment you arrive. Be sure to admire the beautifully restored facade before entering through the restored double doors with arched glass transom to the elegant, renovated Art Deco style lobby and elevators. Suite 406 is distinguished by post & beam exposed wood, girthy timber columns, soaring ceilings with cedar slats, massive windows & original 1917 exposed yellow brick. Unique Live/Work zoning allows for some commercial uses in this stunning space. A generous foyer complete with a front hall closet welcomes you to the versatile open concept living and dining space awash with natural light and flanked by 2 large split bedrooms, each with a spa-like ensuite bathroom. Plus a den with a door! Huge chef's kitchen with sleek quartz counters, custom backsplash, a breakfast bar and new stainless steel appliances. Hardwood floors, freshly painted, and equipped with extensive storage and closets throughout. Dramatic east facing windows overlook a landscaped courtyard. 2 owned parking spots underground. Amenities include visitor parking, bike storage, well equipped exercise room, meeting rooms, and a convenient freight elevator for larger items. This loft is the full package - an entertainer's delight full of character and comfort situated in a superb location & a quiet building. Walk score of 99, transit score of 95.
royal lepage real estate services ltd.MLS® #C9379701
Amenities
Explore Neighbourhood
Similar Listings
Demographics
Based on the dissemination area as defined by Statistics Canada. A dissemination area contains, on average, approximately 200 – 400 households.
Price Trends
Maintenance Fees
Building Trends At Gotham Lofts
Days on Strata
List vs Selling Price
Offer Competition
Turnover of Units
Property Value
Price Ranking
Sold Units
Rented Units
Best Value Rank
Appreciation Rank
Rental Yield
High Demand
Transaction Insights at 781 King Street W
| Studio | 1 Bed | 1 Bed + Den | 2 Bed | |
|---|---|---|---|---|
| Price Range | No Data | $755,000 | No Data | No Data |
| Avg. Cost Per Sqft | No Data | $1,054 | No Data | No Data |
| Price Range | No Data | $2,750 - $3,400 | No Data | No Data |
| Avg. Wait for Unit Availability | No Data | 126 Days | 1570 Days | 372 Days |
| Avg. Wait for Unit Availability | No Data | 98 Days | No Data | 752 Days |
| Ratio of Units in Building | 6% | 83% | 6% | 8% |
Transactions vs Inventory
Total number of units listed and sold in King West
