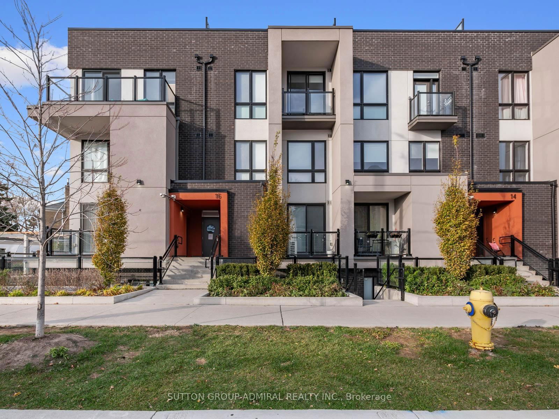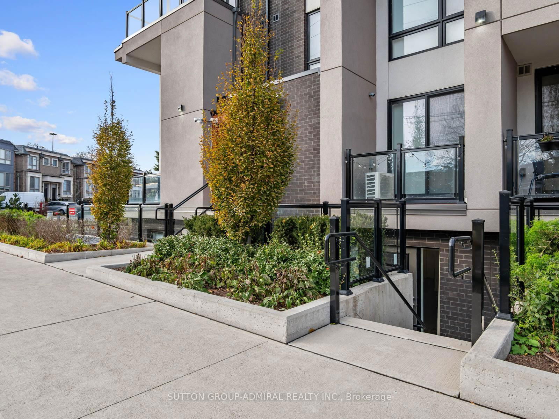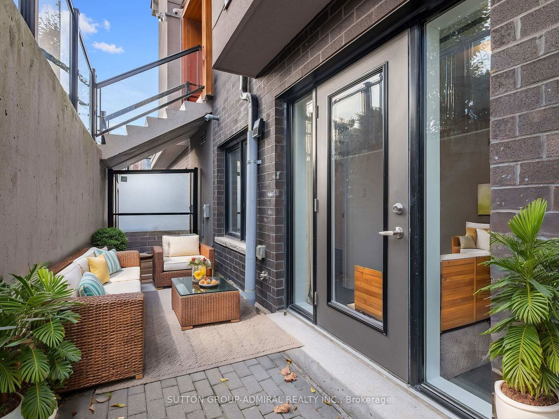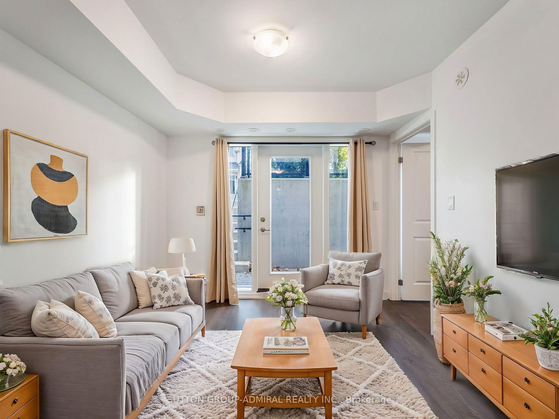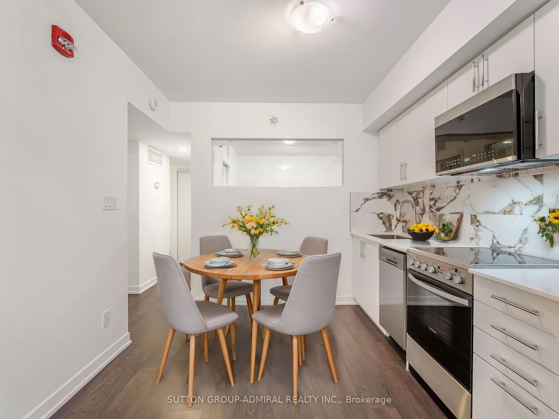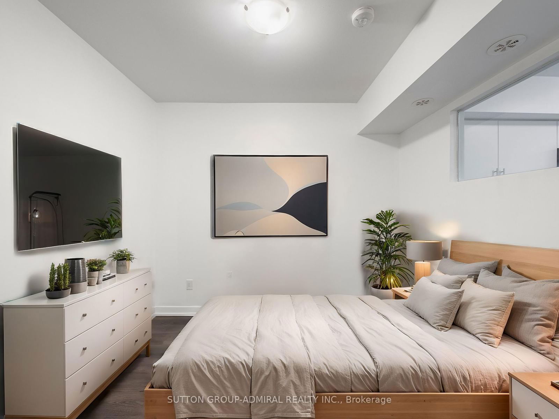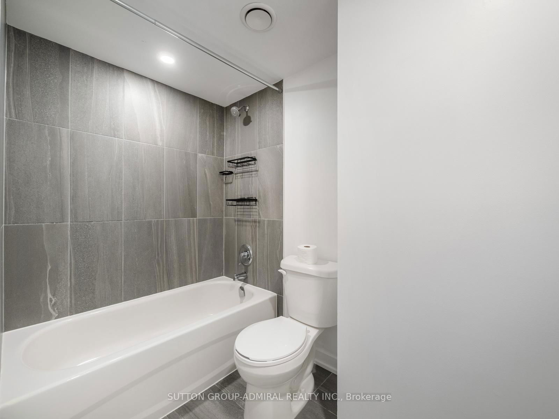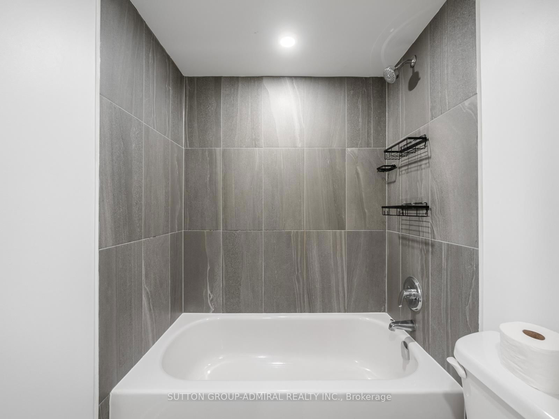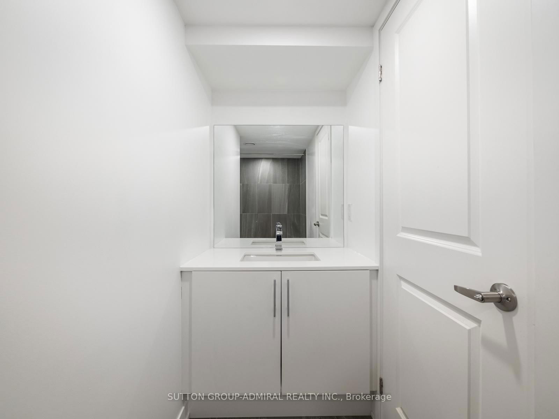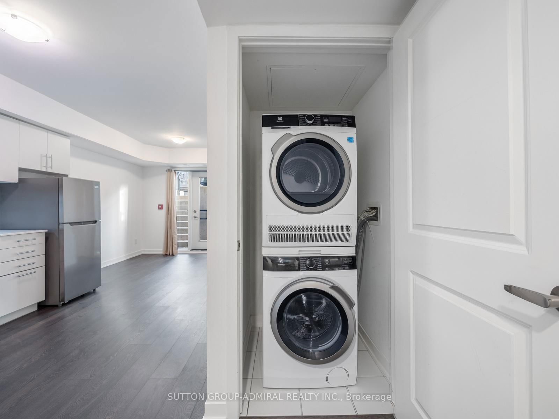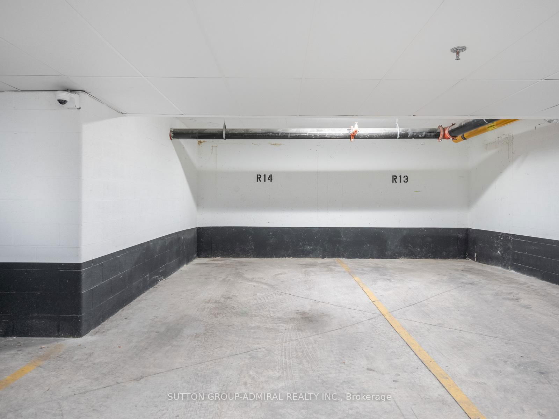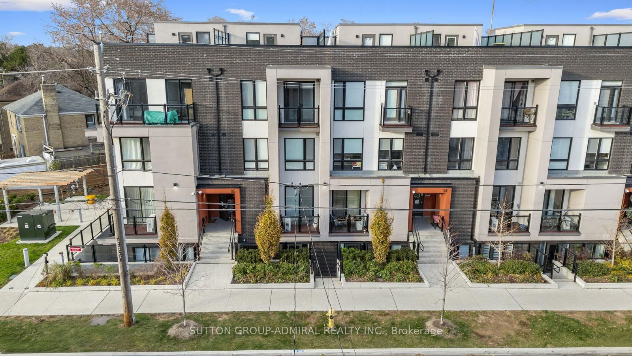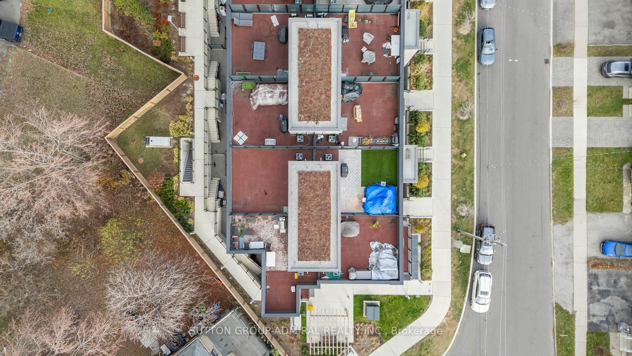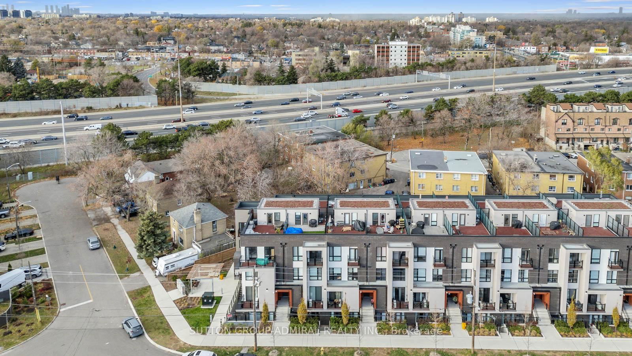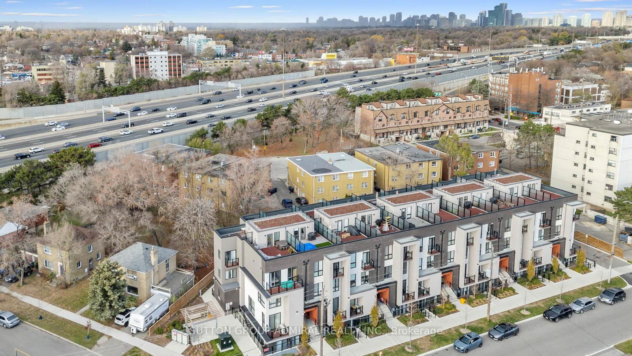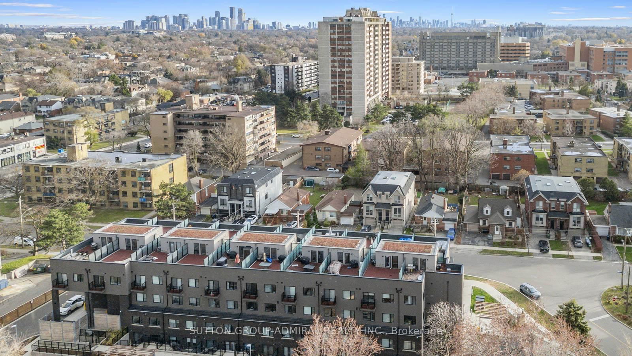3 - 16 Marquette Ave
Listing History
Details
Ownership Type:
Condominium
Property Type:
Townhouse
Maintenance Fees:
$226/mth
Taxes:
$2,423 (2024)
Cost Per Sqft:
$998/sqft
Outdoor Space:
Terrace
Locker:
None
Exposure:
North
Possession Date:
Flexible closing
Laundry:
Main
Amenities
About this Listing
Calling all first-time home buyers! Step into 16 Marquette Ave #3, a stylish and upgraded 1+1 bed, 1-bath stacked condo townhouse by KUBO Development and Fieldgate located on a quiet cul-de-sac in Toronto's affluent Lawrence Manor neighbourhood. With over 500 sq. ft. of living space offering modern laminate flooring throughout, with ceramic tile in the bathroom and a sleek backsplash that adds a contemporary touch. Multi-functional expansive den is separate from the living space and can be used as a second sleeping space or home office. Located in the desirable Bathurst and Wilson area, this home is just minutes from Highway 401, a TTC bus stop to Bathurst Station, and a wide range of shopping, dining, and leisure options, including Yorkdale Shopping Centre, Costco, and Lawrence Plaza. Enjoy nearby parks like Elijah Park and Baycrest Park, and benefit from excellent schools in the area, such as St. Margaret Catholic School and Ledbury Park Elementary. With its convenient location and thoughtful upgrades, this home is perfect for first-time buyers or growing families. **EXTRAS** *Listing contains virtually staged photos*
ExtrasAll appliances (fridge, stove, dishwasher, washer & dryer), all electrical light fixtures, all window coverings and 1 parking spot.
sutton group-admiral realty inc.MLS® #C12067921
Fees & Utilities
Maintenance Fees
Utility Type
Air Conditioning
Heat Source
Heating
Room Dimensions
Foyer
Laminate, Double Closet, Wood Trim
Living
Laminate, Open Concept, Walkout To Patio
Dining
Laminate, Combined with Kitchen, Open Concept
Kitchen
Laminate, Stainless Steel Appliances, Custom Backsplash
Primary
Laminate, Overlooks Patio, Closet
Den
Laminate, Sliding Doors, Separate Room
Bathroom
Ceramic Floor, 4 Piece Bath, Built-in Vanity
Similar Listings
Explore Englemount | Lawrence
Commute Calculator
Mortgage Calculator
Demographics
Based on the dissemination area as defined by Statistics Canada. A dissemination area contains, on average, approximately 200 – 400 households.
Building Trends At Marquette Urban Towns
Days on Strata
List vs Selling Price
Or in other words, the
Offer Competition
Turnover of Units
Property Value
Price Ranking
Sold Units
Rented Units
Best Value Rank
Appreciation Rank
Rental Yield
High Demand
Market Insights
Transaction Insights at Marquette Urban Towns
| 1 Bed | 1 Bed + Den | 2 Bed | 2 Bed + Den | 3 Bed | |
|---|---|---|---|---|---|
| Price Range | No Data | No Data | No Data | No Data | No Data |
| Avg. Cost Per Sqft | No Data | No Data | No Data | No Data | No Data |
| Price Range | No Data | $2,450 | $3,100 | No Data | No Data |
| Avg. Wait for Unit Availability | No Data | No Data | No Data | No Data | No Data |
| Avg. Wait for Unit Availability | No Data | 291 Days | 221 Days | 28 Days | No Data |
| Ratio of Units in Building | 16% | 24% | 39% | 16% | 8% |
Market Inventory
Total number of units listed and sold in Englemount | Lawrence
