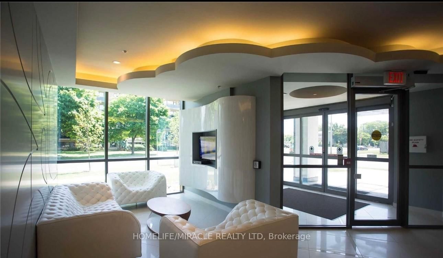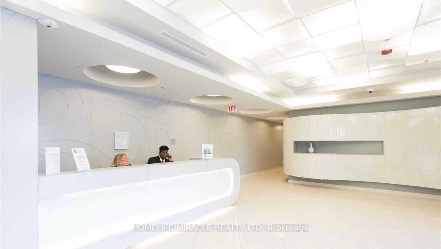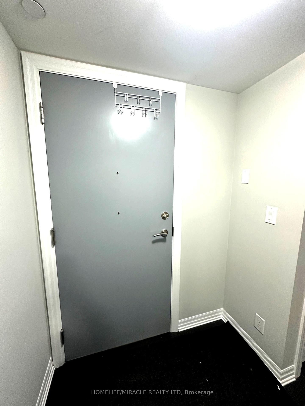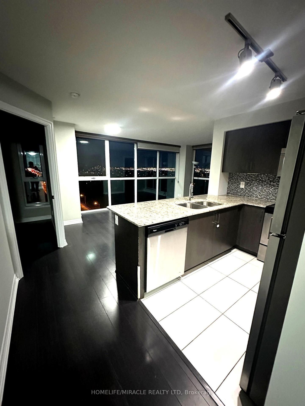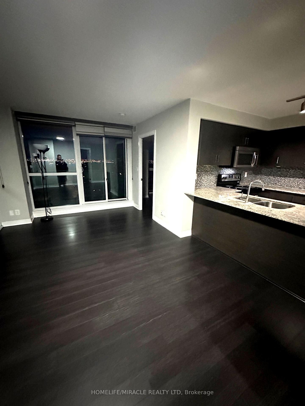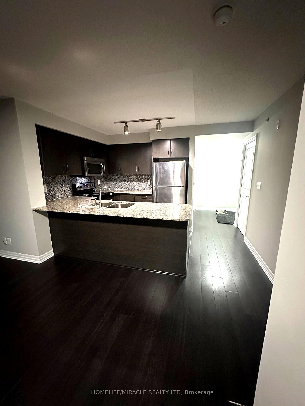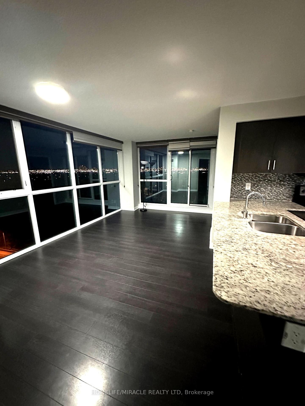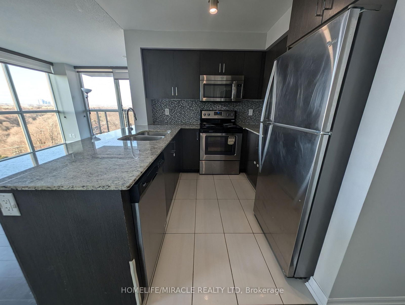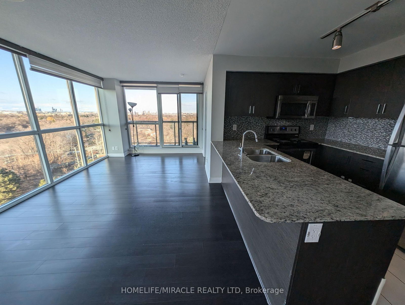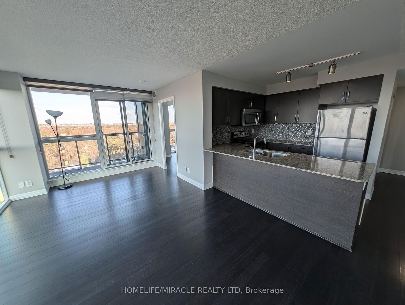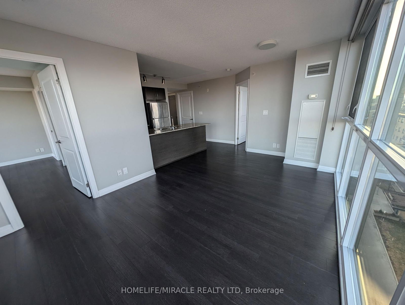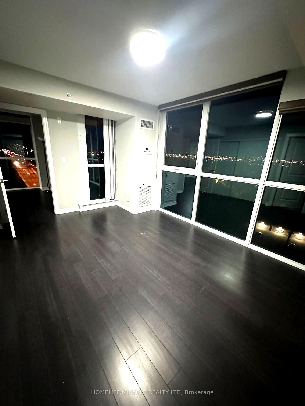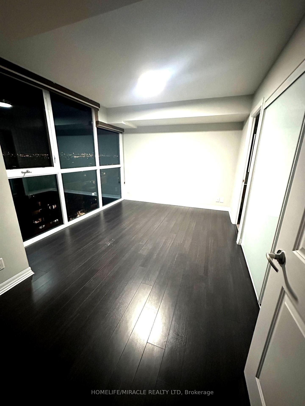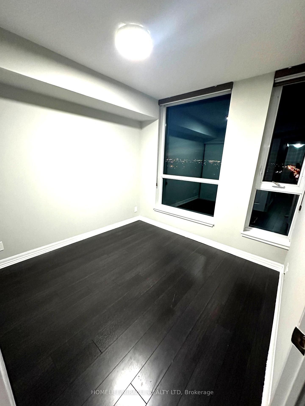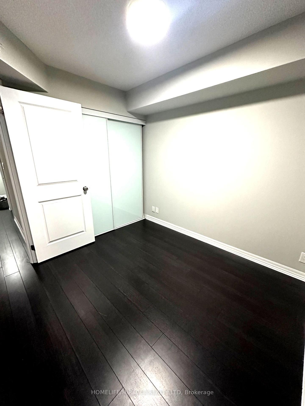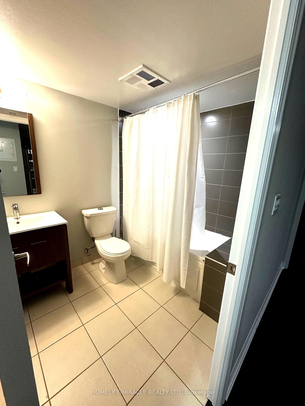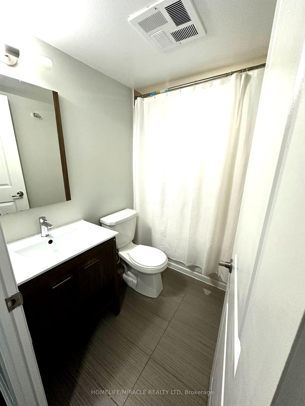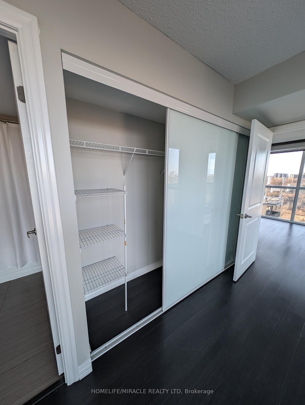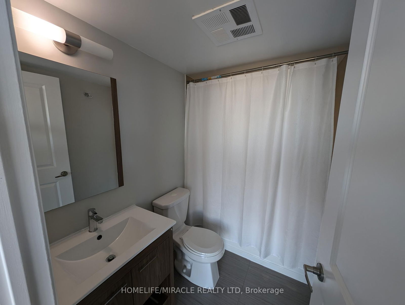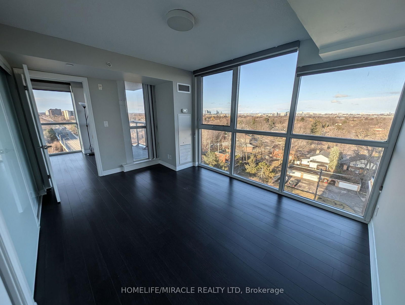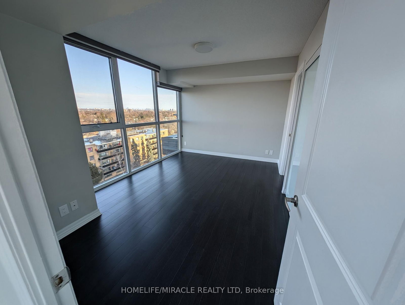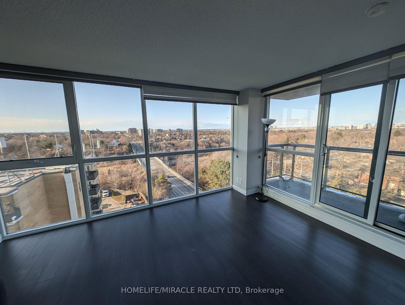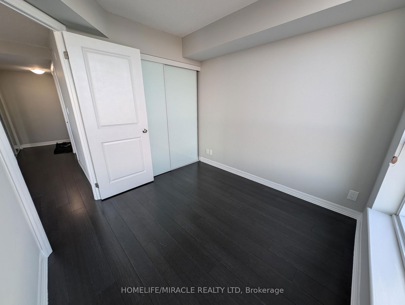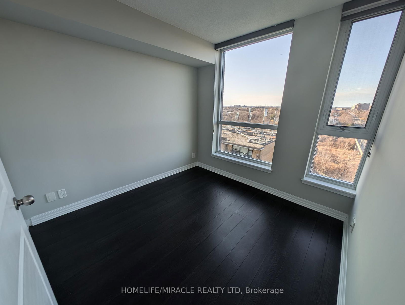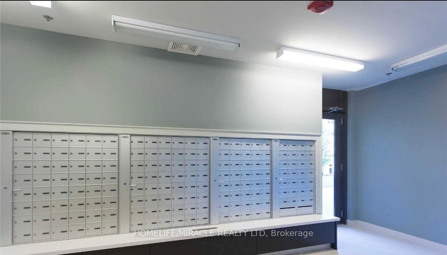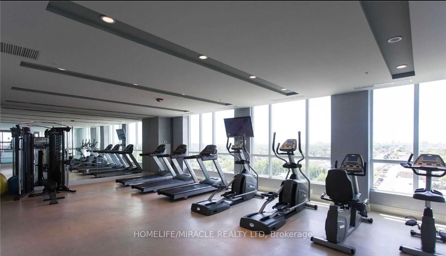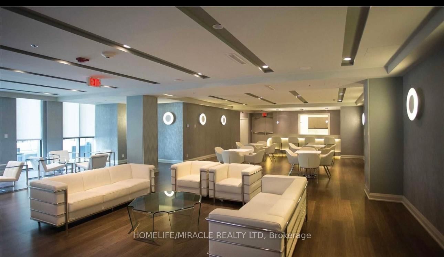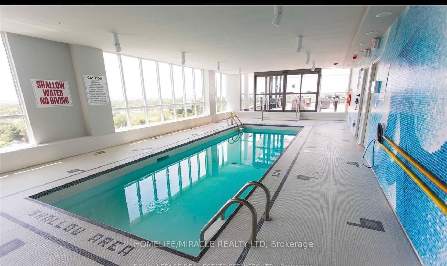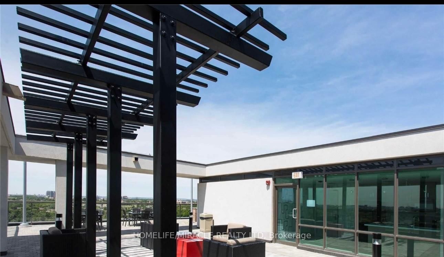1006 - 80 Esther Lorrie Dr
Listing History
Details
Property Type:
Condo
Maintenance Fees:
$771/mth
Taxes:
$2,611 (2024)
Cost Per Sqft:
$702/sqft
Outdoor Space:
Enclosed/Solarium
Locker:
Exclusive
Exposure:
South East
Possession Date:
To Be Determined
Amenities
About this Listing
Discover the Perfect 2-Bedroom Corner Unit at Cloud 9 Condominium in North Etobicoke Step into a world of comfort and style with this beautiful 2-bedroom corner unit at the sought-after Cloud 9 Condominium. Bathed in natural light, this spacious home boasts a thoughtfully designed open-concept layout, offering a perfect blend of relaxation and functionality. The generous living and dining areas are ideal for entertaining or enjoying quiet evenings, with large windows that fill the space with warmth and sunshine. The primary bedroom offers a peaceful retreat with its own 3-piece ensuite, providing a touch of luxury and privacy. A cozy second bedroom is perfect for guests or family, and a versatile space for a home office adds the convenience you've been craving in today's world. Plus, a stylish 4-piece main bathroom ensures both comfort and practicality. This unit comes with the bonus of underground parking and access to Cloud 9's incredible amenities, including a fitness center and rooftop terrace with breathtaking city views. Location is everything, and here you're just minutes from major highways 401 and 427, with easy access to TTC, GO Transit, Pearson Airport, and Etobicoke General Hospital. Enjoy a lifestyle of convenience with shopping, dining, schools, and outdoor spaces like the Humber River Trails just around the corner. It's all here a beautiful home in the heart of it all. Don't miss out on this rare opportunity!
ExtrasFridge, Stove, Microwave, Dishwasher, Washer & Dryer, 1 Parking Space, Guest Suites, Pool, Rooftop, Fitness, Lounge, Bbq Area.
homelife/miracle realty ltdMLS® #W12018234
Fees & Utilities
Maintenance Fees
Utility Type
Air Conditioning
Heat Source
Heating
Room Dimensions
Living
Laminate, Open Concept, Combined with Dining
Dining
Laminate, Open Concept, Combined with Living
Kitchen
Ceramic Back Splash, Granite Counter, Stainless Steel Appliances
Primary
Laminate, Closet, Ensuite Bath
2nd Bedroom
Laminate, Closet, Window
Similar Listings
Explore West Humber - Clairville
Commute Calculator
Mortgage Calculator
Demographics
Based on the dissemination area as defined by Statistics Canada. A dissemination area contains, on average, approximately 200 – 400 households.
Building Trends At Cloud 9 Condos
Days on Strata
List vs Selling Price
Offer Competition
Turnover of Units
Property Value
Price Ranking
Sold Units
Rented Units
Best Value Rank
Appreciation Rank
Rental Yield
High Demand
Market Insights
Transaction Insights at Cloud 9 Condos
| Studio | 1 Bed | 1 Bed + Den | 2 Bed | 2 Bed + Den | |
|---|---|---|---|---|---|
| Price Range | No Data | $444,000 | $516,000 - $525,000 | $556,000 - $580,000 | $595,000 |
| Avg. Cost Per Sqft | No Data | $898 | $839 | $681 | $599 |
| Price Range | No Data | $2,100 - $2,250 | $2,200 - $2,645 | $2,800 - $3,100 | $3,000 |
| Avg. Wait for Unit Availability | No Data | 49 Days | 21 Days | 73 Days | 108 Days |
| Avg. Wait for Unit Availability | No Data | 50 Days | 28 Days | 124 Days | 388 Days |
| Ratio of Units in Building | 1% | 26% | 52% | 15% | 9% |
Market Inventory
Total number of units listed and sold in West Humber - Clairville

