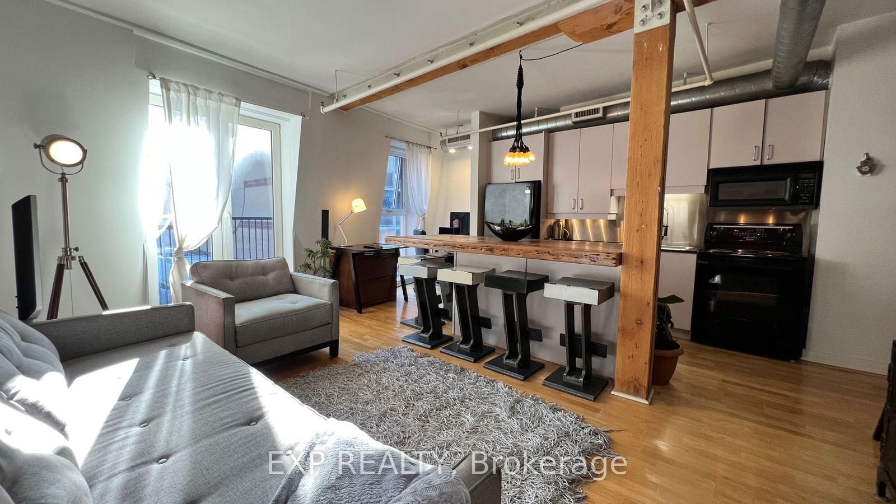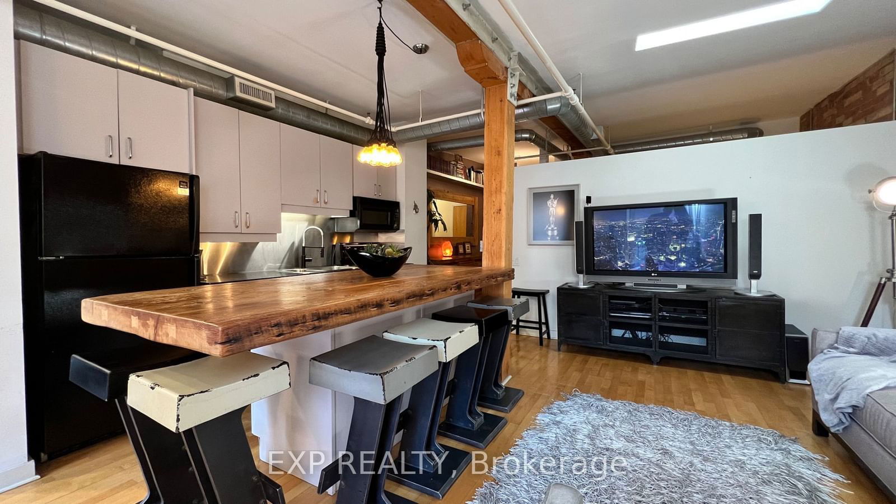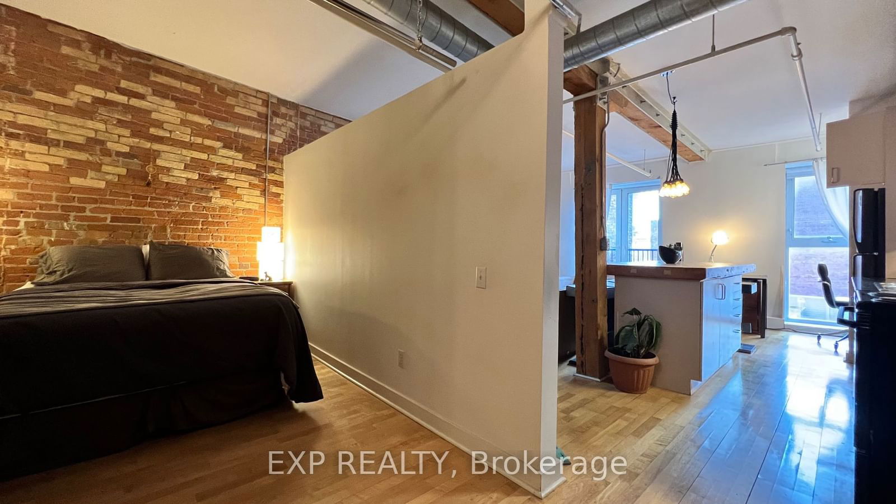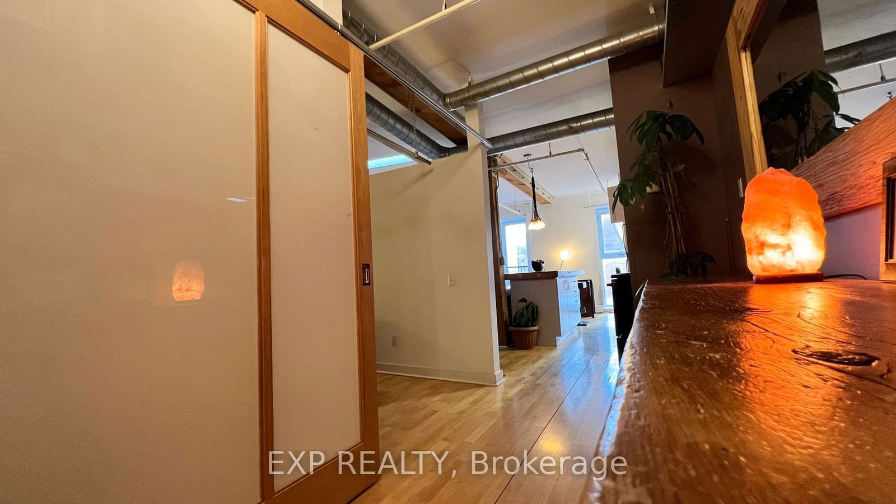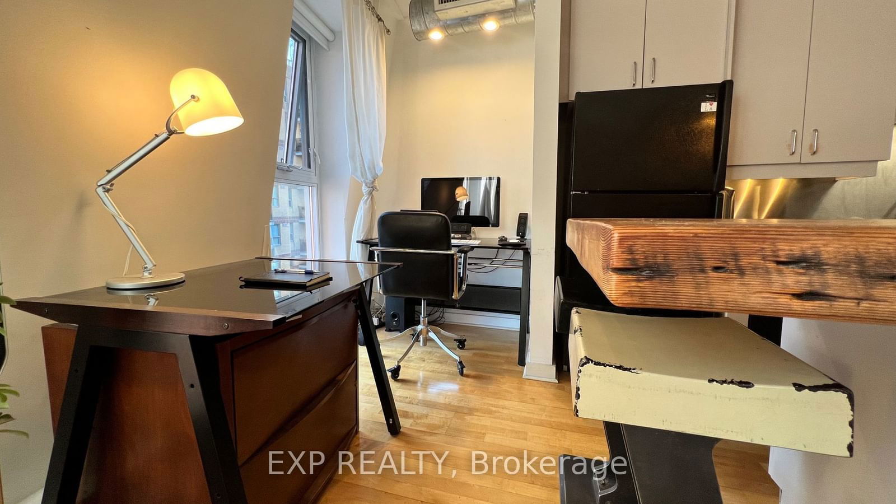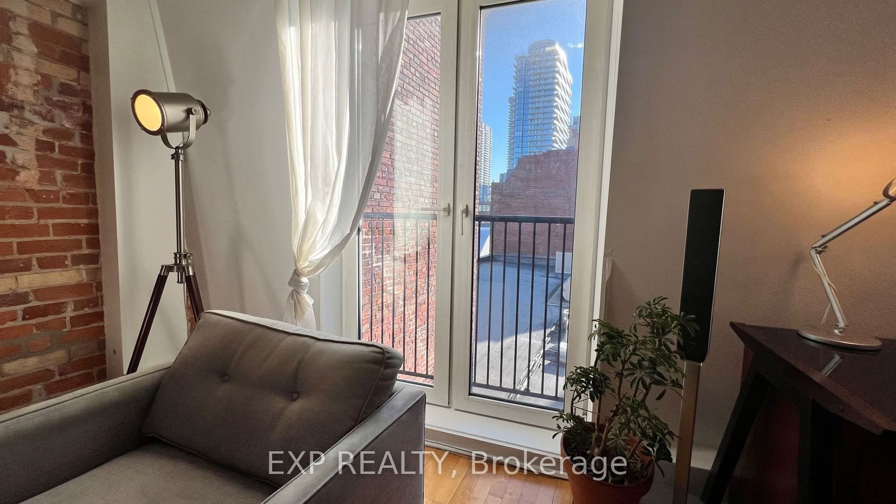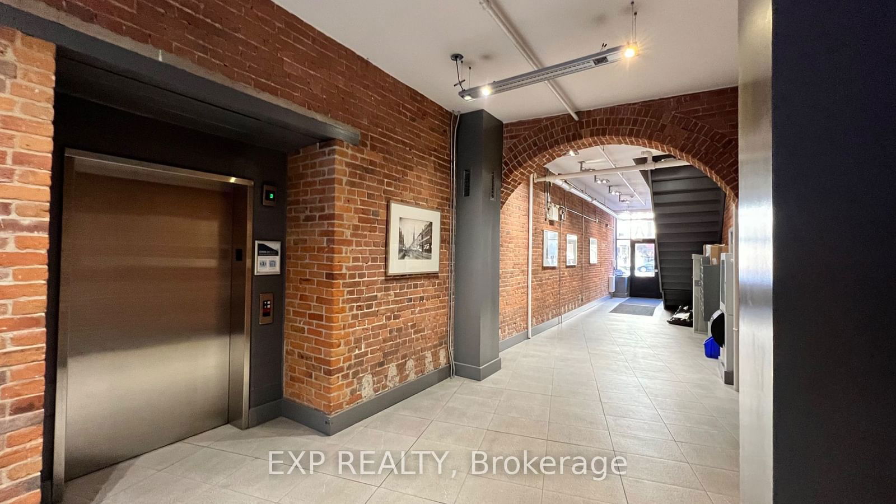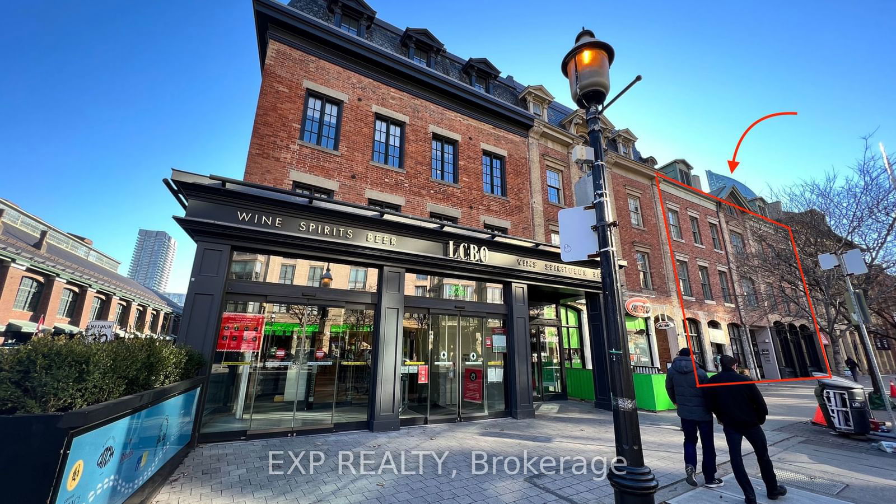415 - 81A Front St E
Listing History
Unit Highlights
Utilities Included
Utility Type
- Air Conditioning
- Central Air
- Heat Source
- Gas
- Heating
- Forced Air
Room Dimensions
About this Listing
Welcome St. Lawrence Lofts, A Heritage Building Thats The City's Oldest Hard Loft Conversion. Located In the Heart of Downtown Toronto, This Unit Is Available ASAP! This Sunny 1-bedroom + Office Penthouse Loft Suite Features: Exposed Vintage Brick Walls & Original Douglas Fir Wood Beams, Tall ceilings (up to 10ft), Skylight, Double-Door Juliet Balcony, 6-seater Huge Reclaimed Wood Island, Oversized Sliding Barn Door to Bedroom, 4-piece Bathroom, 5 Appliances, Ensuite Laundry, Plenty of Storage in the Foyer. Next to St. Lawrence Market, Restaurants, Entertainment, Shopping, Groceries, A 5 minute Walk To The Harbourfront, Multiple Parks & Bike Paths! Walk score 99!! Lease includes Heat, Hydro & Water! This Unit is One of the Brightest in the Building With Unobstructed Southern Light & Views!
ExtrasLease includes Heat, Hydro, Water.
exp realtyMLS® #C9461763
Amenities
Explore Neighbourhood
Similar Listings
Demographics
Based on the dissemination area as defined by Statistics Canada. A dissemination area contains, on average, approximately 200 – 400 households.
Price Trends
Maintenance Fees
Building Trends At St Lawrence Market Lofts
Days on Strata
List vs Selling Price
Offer Competition
Turnover of Units
Property Value
Price Ranking
Sold Units
Rented Units
Best Value Rank
Appreciation Rank
Rental Yield
High Demand
Transaction Insights at 81A Front Street
| 1 Bed | 1 Bed + Den | 2 Bed | |
|---|---|---|---|
| Price Range | $649,000 - $668,000 | No Data | No Data |
| Avg. Cost Per Sqft | $949 | No Data | No Data |
| Price Range | $2,850 | No Data | $4,200 |
| Avg. Wait for Unit Availability | 184 Days | 896 Days | 565 Days |
| Avg. Wait for Unit Availability | 88 Days | 2521 Days | 200 Days |
| Ratio of Units in Building | 73% | 11% | 17% |
Transactions vs Inventory
Total number of units listed and leased in St. Lawrence



