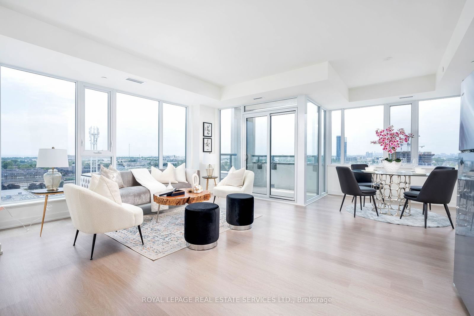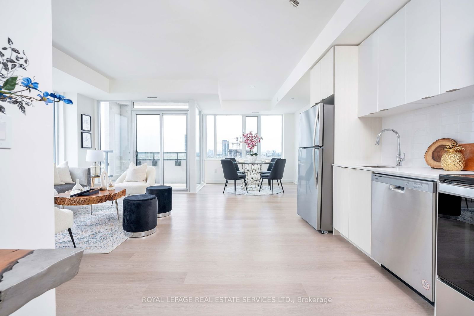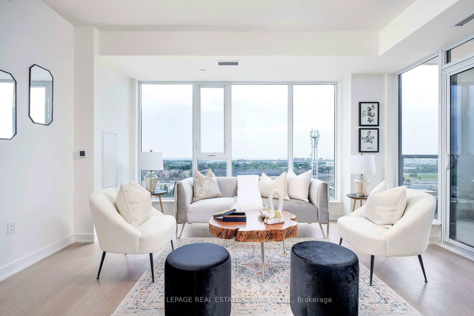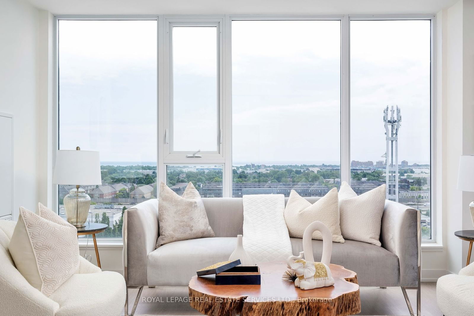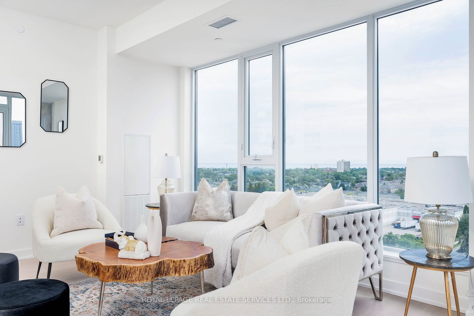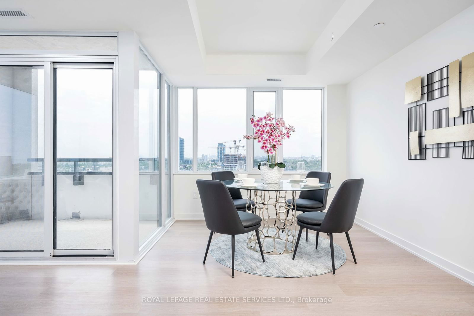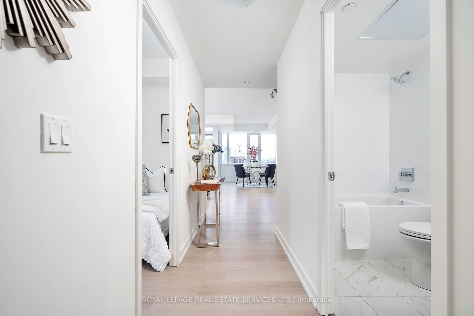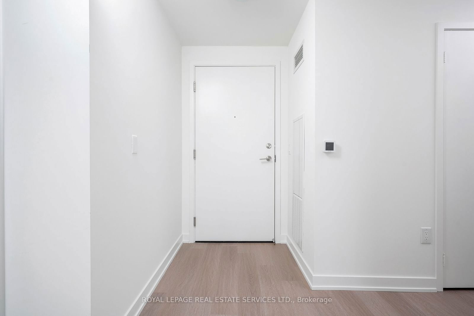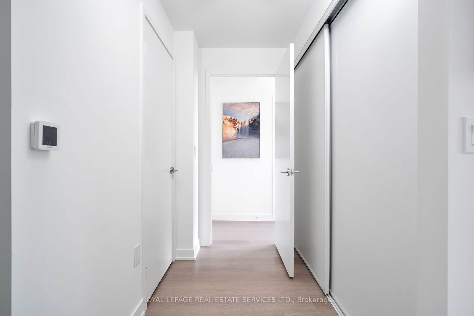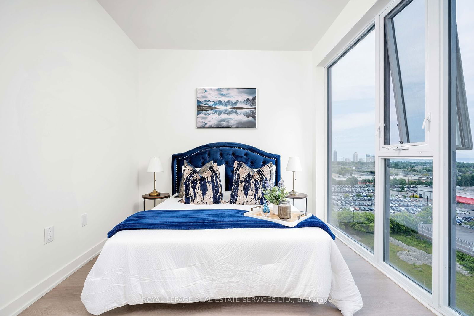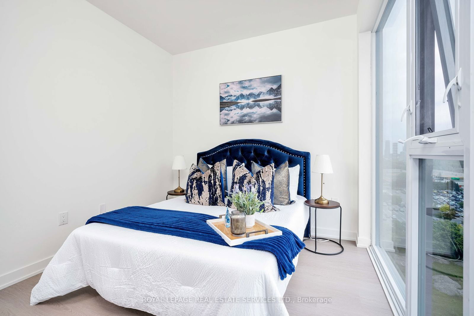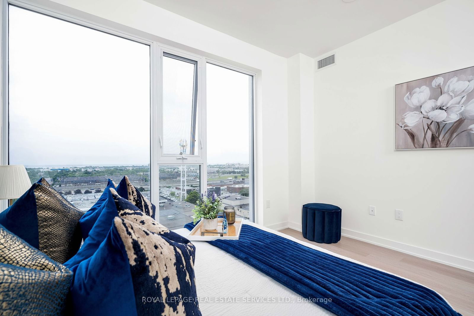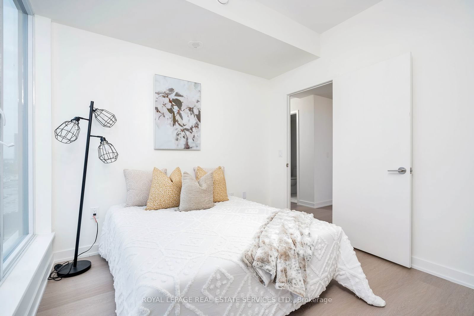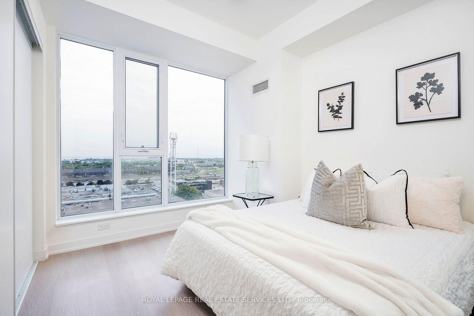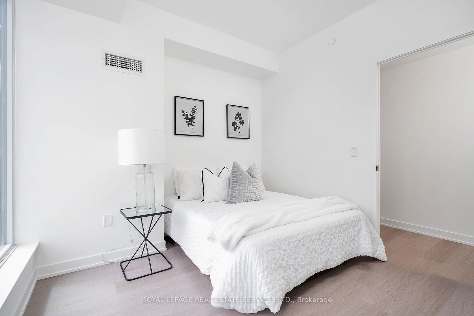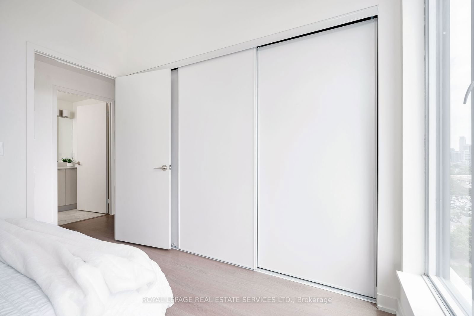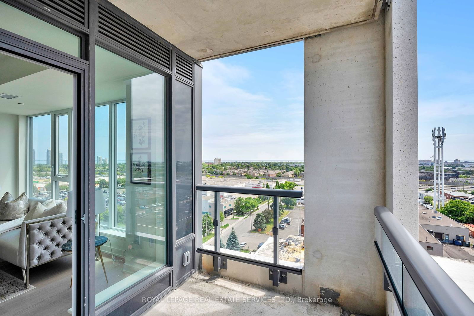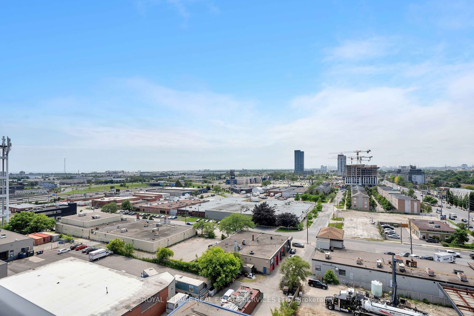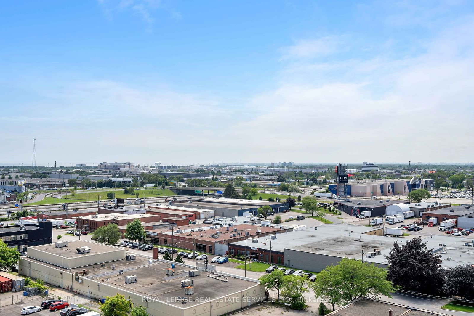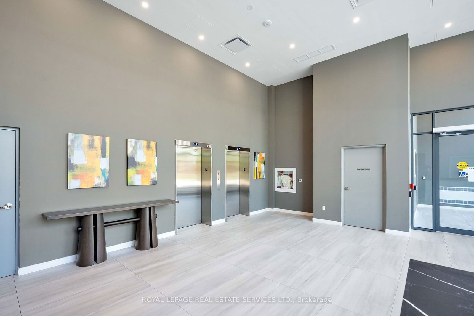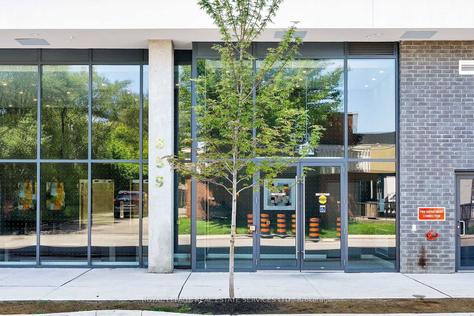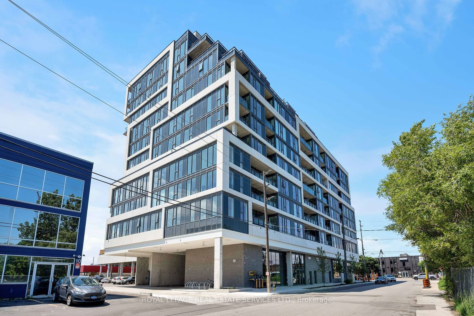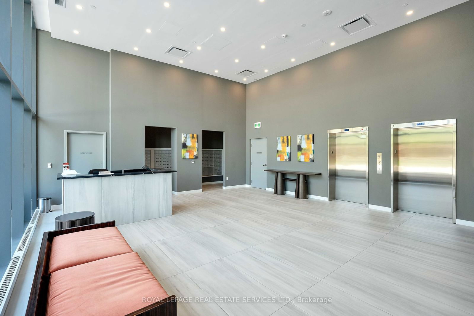903 - 859 The Queensway
Listing History
Unit Highlights
Maintenance Fees
Utility Type
- Air Conditioning
- Central Air
- Heat Source
- Gas
- Heating
- Forced Air
Room Dimensions
About this Listing
Discover unmatched comfort & convenience in this pristine, expansive 1096 square-foot unit, nestled in the prestigious West End. This contemporary 11-storey stands out with its crisp facade, offering a rare 3-bedroom, 2-bathroom spacious layout, panoramic views and 10ft ceilings. Tailored for families, professionals, or investors, this residence boasts brand-new vinyl flooring, porcelain tiles, & stainless steel appliances in the kitchen, complemented by floor-to-ceiling windows that flood the space with natural light. Elevate your lifestyle with access to premium amenities such as a kitchen lounge, private dining room, children's play area, full-size gym, outdoor cabanas, BBQ area, and lounge. Ideally situated on The Queensway, you'll have easy access to Sherway Gardens and a range of grocery options including Costco, NoFrills, & Sobeys. The area is surrounded with a variety of restaurants, and coffee houses, and Cineplex Odeon Theatre is only a few min away. TTC is available at your doorstep. Easy access to HWY 427 and QEW.
ExtrasEnjoy a suite of premium amenities such as a stylish lounge with a designer kitchen, a private dining room, a children's play area, and a full-size gym. Relax in the outdoor cabanas, or entertain in the BBQ and outdoor dining areas.
royal lepage real estate services ltd.MLS® #W9232294
Amenities
Explore Neighbourhood
Similar Listings
Demographics
Based on the dissemination area as defined by Statistics Canada. A dissemination area contains, on average, approximately 200 – 400 households.
Price Trends
Maintenance Fees
Building Trends At 859 West Condos
Days on Strata
List vs Selling Price
Offer Competition
Turnover of Units
Property Value
Price Ranking
Sold Units
Rented Units
Best Value Rank
Appreciation Rank
Rental Yield
High Demand
Transaction Insights at 859 The Queensway
| 1 Bed | 1 Bed + Den | 2 Bed | 2 Bed + Den | 3 Bed | 3 Bed + Den | |
|---|---|---|---|---|---|---|
| Price Range | No Data | $512,500 - $545,000 | No Data | No Data | $1,068,000 | No Data |
| Avg. Cost Per Sqft | No Data | $842 | No Data | No Data | $845 | No Data |
| Price Range | $2,100 - $2,650 | $2,400 - $2,600 | $2,700 - $3,000 | $2,800 - $3,100 | $3,150 - $3,450 | $3,250 - $3,300 |
| Avg. Wait for Unit Availability | No Data | 19 Days | No Data | No Data | No Data | No Data |
| Avg. Wait for Unit Availability | 13 Days | 10 Days | 18 Days | 23 Days | 91 Days | 7 Days |
| Ratio of Units in Building | 17% | 43% | 19% | 16% | 6% | 3% |
Transactions vs Inventory
Total number of units listed and sold in Stonegate - Queensway
