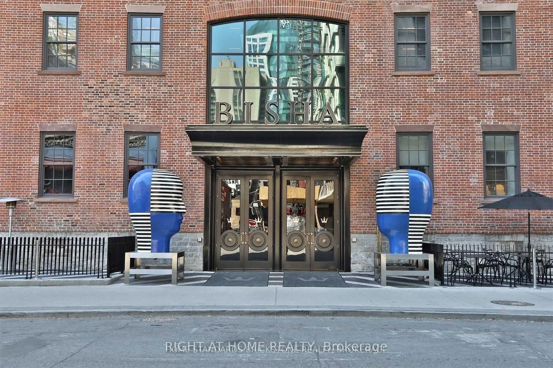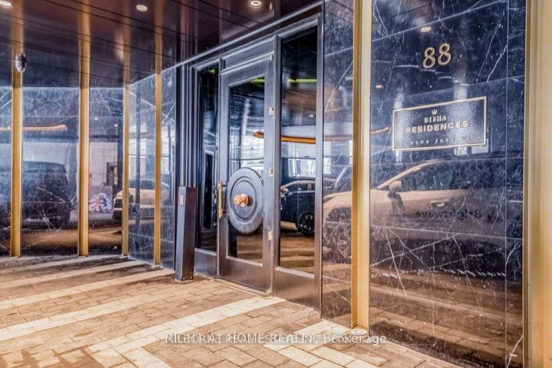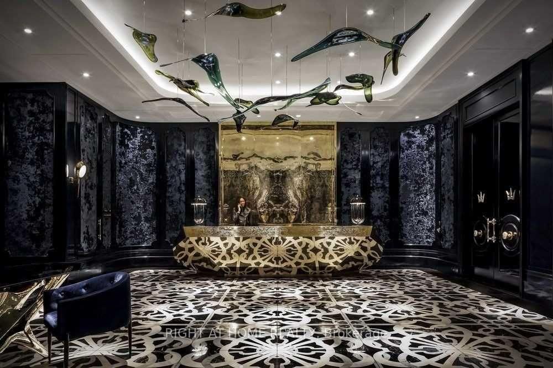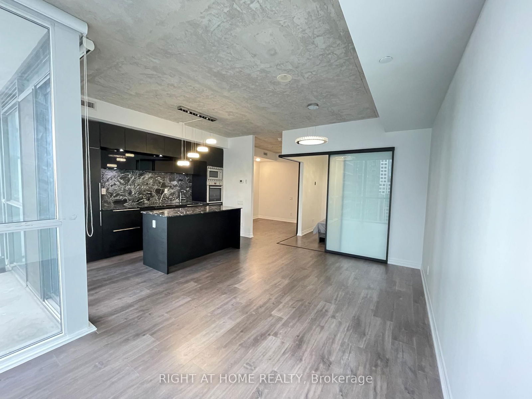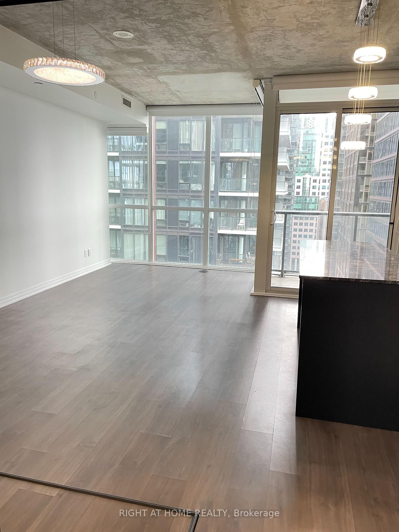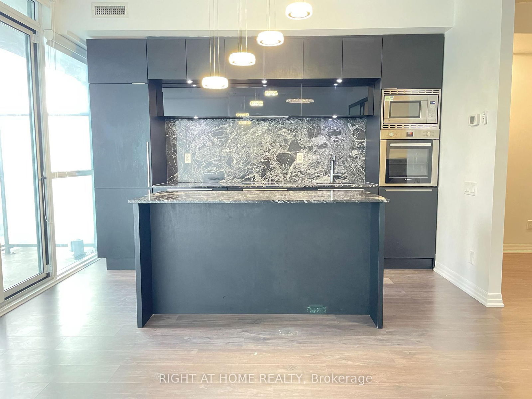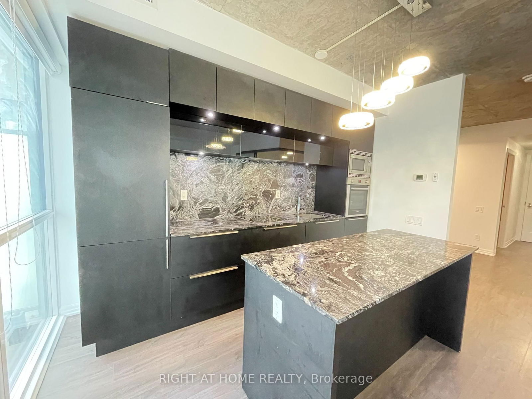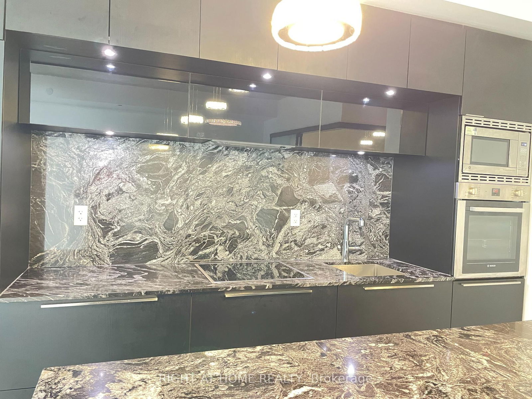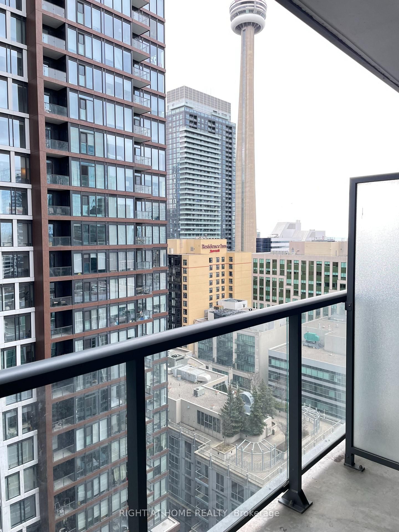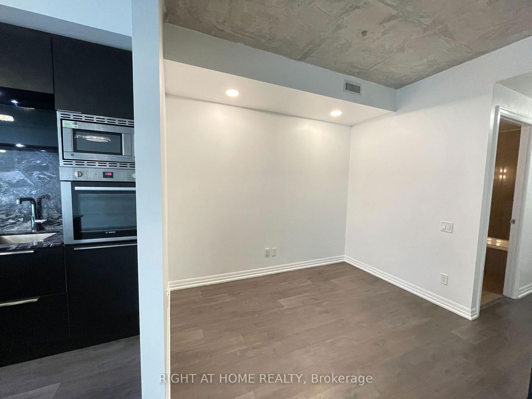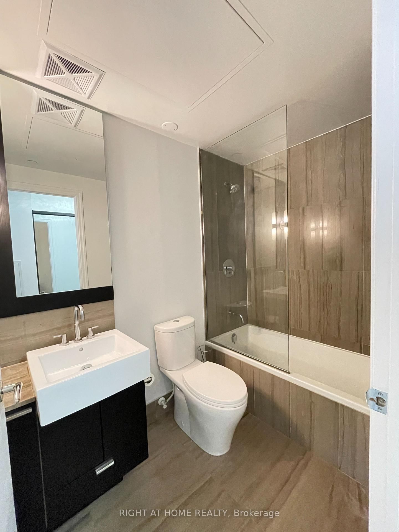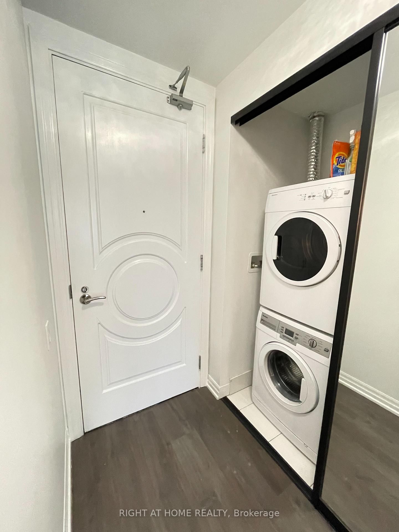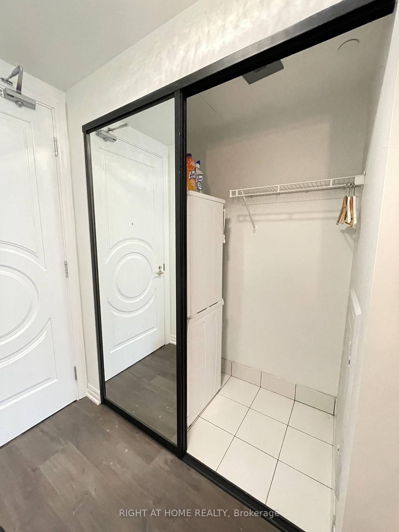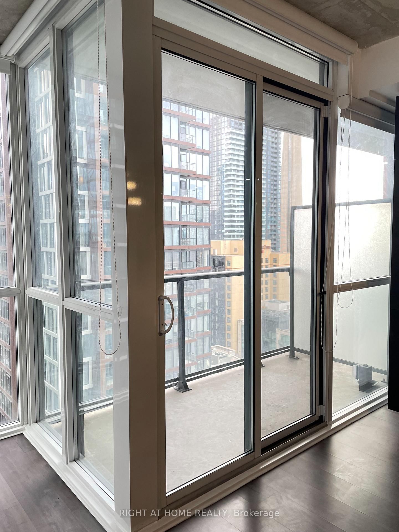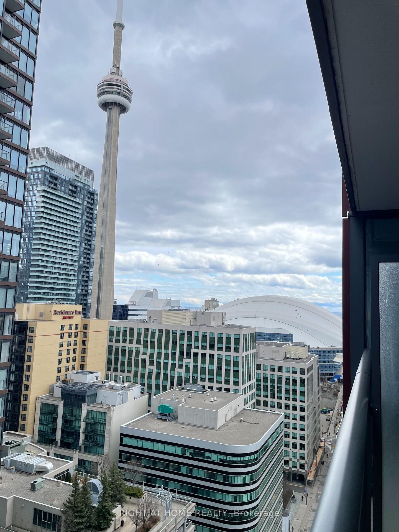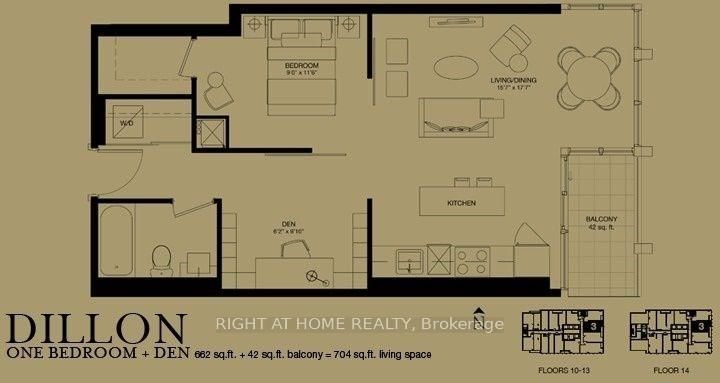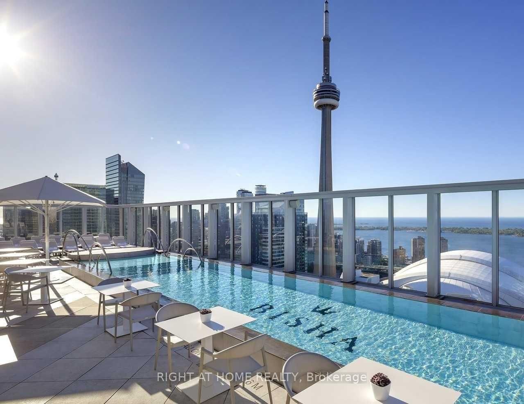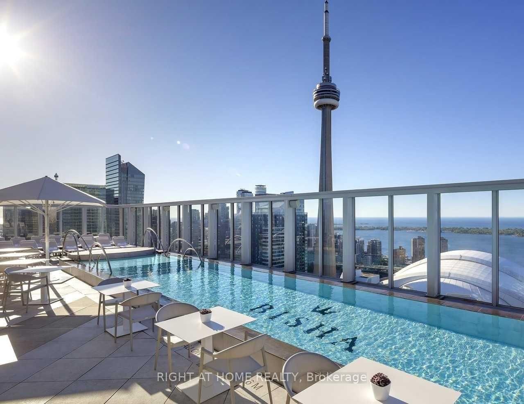Listing History
Details
Property Type:
Condo
Maintenance Fees:
$620/mth
Taxes:
$3,998 (2024)
Cost Per Sqft:
$1,044/sqft
Outdoor Space:
Balcony
Locker:
Owned
Exposure:
South East
Possession Date:
To Be Arranged
Amenities
About this Listing
Luxury Living in the Heart of King West Bisha Hotel & Residences. This beautifully upgraded 1-bedroom plus den unit offers refined urban living with over $20,000 in premium upgrades, including elegant crystal chandeliers, privacy-enhancing double glass sliding doors, custom mirrored foyer closets, custom walk-in closet, modern roll-down curtains, and top-tier Bosch appliances including a sleek cooktop and built-in oven. This unit comes with a locker. Enjoy a thoughtfully designed layout with stunning city views, floor-to-ceiling windows, and luxurious finishes throughout, perfect for professionals or investors seeking a turnkey opportunity in one of Toronto's most prestigious addresses. Bishas world-class amenities set the bar for luxury condo living: A fully equipped fitness centre, Serene spa facilities, A spectacular rooftop infinity pool with panoramic city and lake views, 24/7 concierge and valet service. Step outside your suite and into a lifestyle destination. The building is home to French Made, a chic Parisian café; Akira Back, a Michelin-starred chef's modern Japanese-Korean restaurant Kost, the rooftop restaurant with unbeatable views and west coast-inspired cuisine; and Mister C, an upscale cocktail and nightlife lounge perfect for evenings out- all just an elevator ride away. Located in the vibrant Entertainment District, you're steps from the city's best dining, shopping, nightlife, and transit options. Live where style, service, and sophistication converge.
ExtrasB/I Fridge, Sleek cooktop, B/I Owen, B/I Microwave, B/I Dishwasher, Roll-down curtains, Washer, Dryer, All crystal chandeliers, Custom closet organizer
right at home realtyMLS® #C12087669
Fees & Utilities
Maintenance Fees
Utility Type
Air Conditioning
Heat Source
Heating
Room Dimensions
Living
Combined with Dining, Laminate, Open Concept
Dining
Open Concept, Combined with Kitchen, Laminate
Kitchen
Open Concept, Granite Counter, Laminate
Primary
Sliding Doors, Laminate, Walk-in Closet
Den
hardwood floor, Open Concept
Similar Listings
Explore King West
Commute Calculator
Mortgage Calculator
Demographics
Based on the dissemination area as defined by Statistics Canada. A dissemination area contains, on average, approximately 200 – 400 households.
Building Trends At Bisha Hotel & Residences
Days on Strata
List vs Selling Price
Offer Competition
Turnover of Units
Property Value
Price Ranking
Sold Units
Rented Units
Best Value Rank
Appreciation Rank
Rental Yield
High Demand
Market Insights
Transaction Insights at Bisha Hotel & Residences
| Studio | 1 Bed | 1 Bed + Den | 2 Bed | 2 Bed + Den | 3 Bed | |
|---|---|---|---|---|---|---|
| Price Range | $410,000 | No Data | $735,000 - $790,000 | $980,000 | No Data | No Data |
| Avg. Cost Per Sqft | $886 | No Data | $1,151 | $1,178 | No Data | No Data |
| Price Range | $1,890 - $2,150 | $2,000 - $3,200 | $2,250 - $3,500 | $3,400 - $6,950 | $5,200 - $7,000 | No Data |
| Avg. Wait for Unit Availability | 64 Days | 128 Days | 28 Days | 47 Days | 213 Days | No Data |
| Avg. Wait for Unit Availability | 25 Days | 41 Days | 10 Days | 23 Days | 200 Days | 431 Days |
| Ratio of Units in Building | 17% | 10% | 44% | 26% | 4% | 1% |
Market Inventory
Total number of units listed and sold in King West
