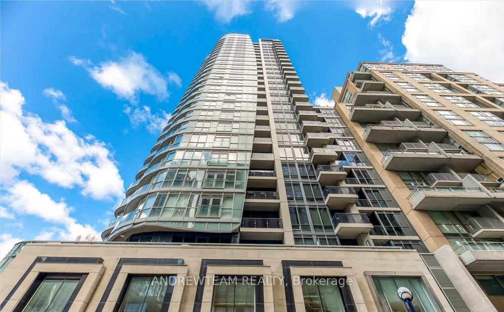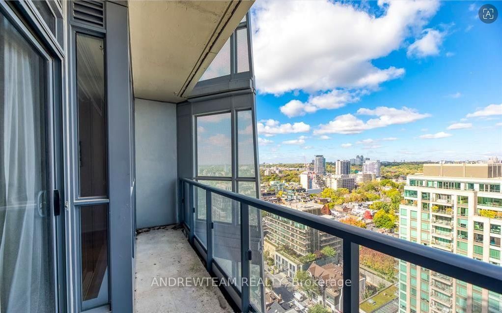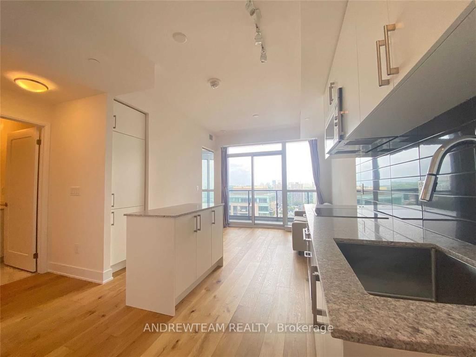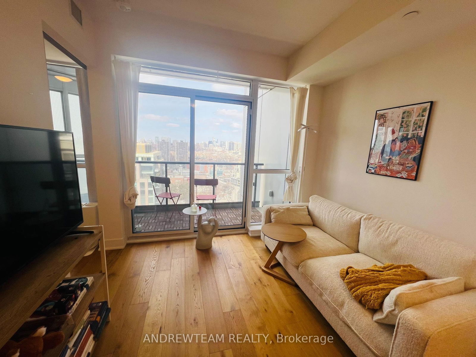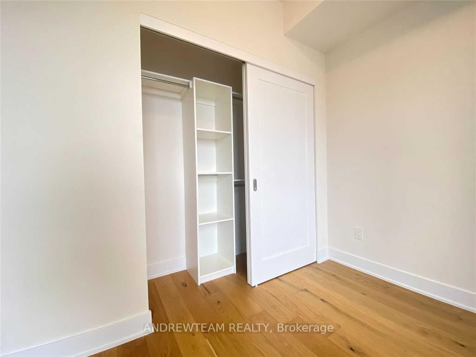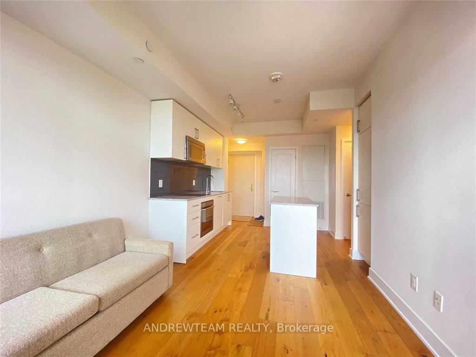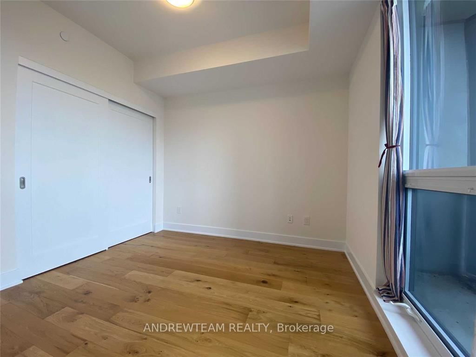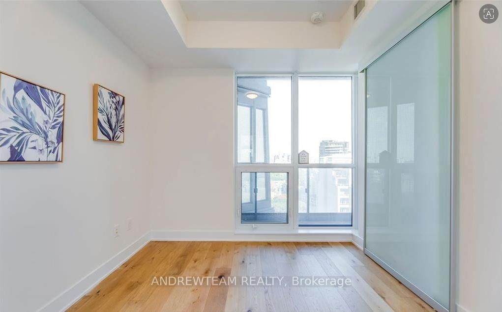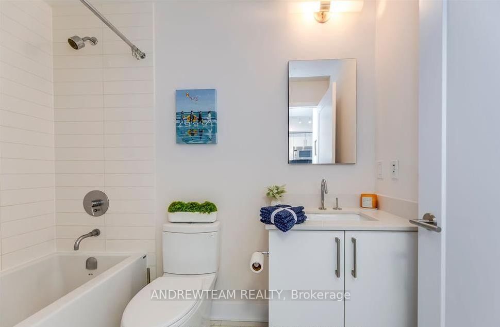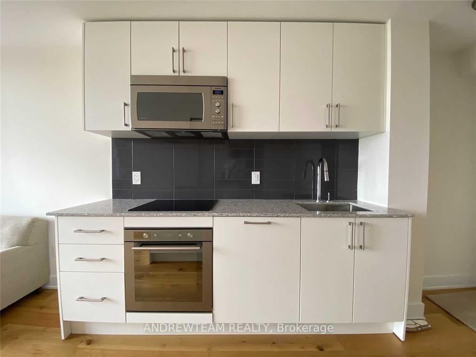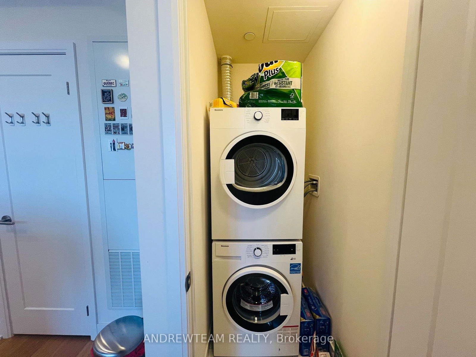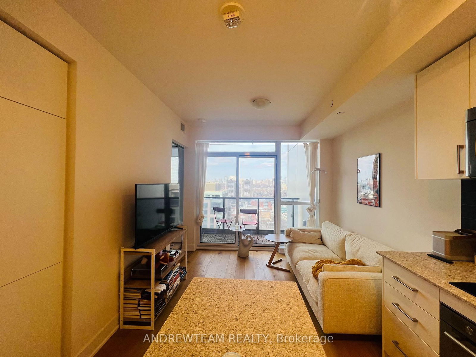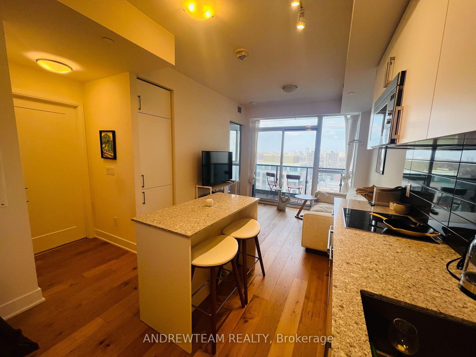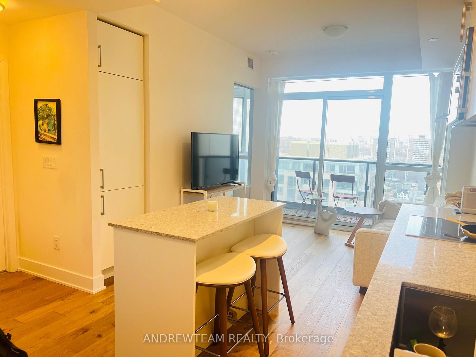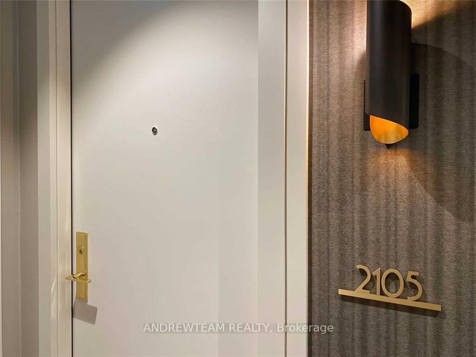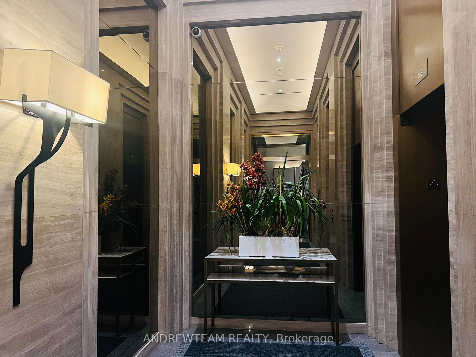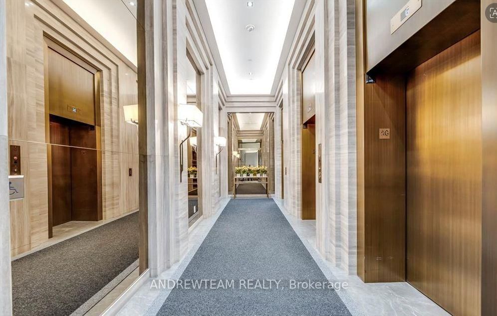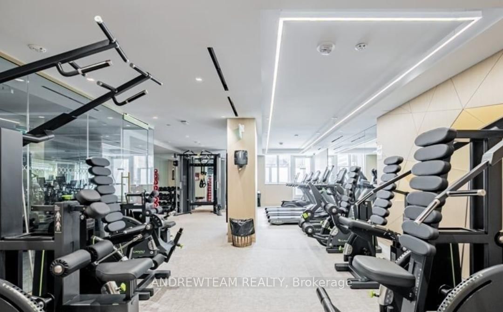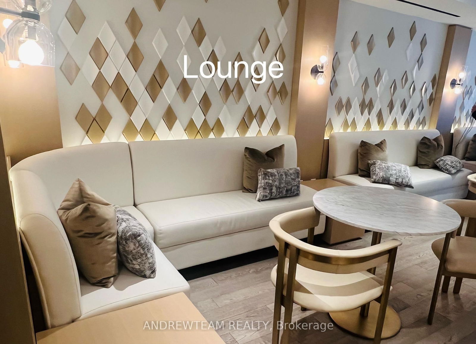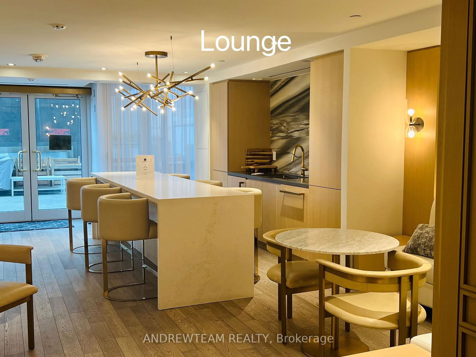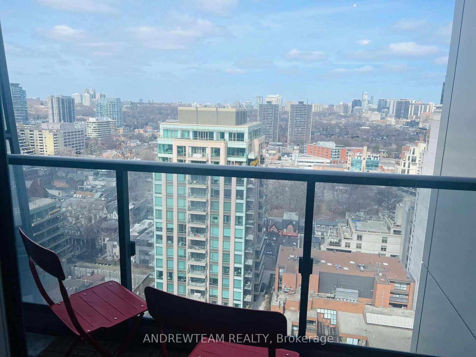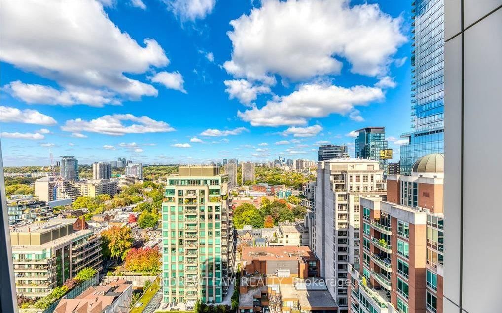Listing History
Details
Property Type:
Condo
Possession Date:
To Be Arranged
Lease Term:
1 Year
Utilities Included:
No
Outdoor Space:
Balcony
Furnished:
No
Exposure:
North
Locker:
None
Laundry:
Main
Amenities
About this Listing
Located in the heart of Toronto prestigious Yorkville neighborhood, modern living and unparalleled convenience. functional layout with one bedroom and one bathroom, designed to maximize space and comfort. The open-concept living and dining area extends to a spacious balcony, providing residents with stunning, unobstructed views of Toronto's skyline. The contemporary kitchen is equipped with high-end built-in appliances, including a fridge, stovetop, oven, microwave, and dishwasher, complemented by a stylish backsplash. Ensuite laundry, 24-hour concierge, well-appointed gym, rooftop terrace with barbecue facilities, bike storage, guest suites, and a party room. Situated steps away from the Bay Subway Station, the U of T, and upscale boutiques, fine dining establishments, and cultural attractions, this condo offers an exceptional opportunity to experience the vibrant lifestyle that Yorkville is renowned for. FURNITURE NOT INCLUDED
Extras24 Hour Concierge, Gym, Rooftop Terrace, Bike Storage, Guest Suites. Top Quality Appliances With Built-In Fridge, Stovetop, Oven, Microwave, Dishwasher, Washer, Dryer.
andrewteam realtyMLS® #C12049531
Fees & Utilities
Utilities Included
Utility Type
Air Conditioning
Heat Source
Heating
Room dimensions are not available for this listing.
Similar Listings
Explore Yorkville
Commute Calculator
Mortgage Calculator
Demographics
Based on the dissemination area as defined by Statistics Canada. A dissemination area contains, on average, approximately 200 – 400 households.
Building Trends At Minto Yorkville Park
Days on Strata
List vs Selling Price
Offer Competition
Turnover of Units
Property Value
Price Ranking
Sold Units
Rented Units
Best Value Rank
Appreciation Rank
Rental Yield
High Demand
Market Insights
Transaction Insights at Minto Yorkville Park
| Studio | 1 Bed | 1 Bed + Den | 2 Bed | 2 Bed + Den | 3 Bed | 3 Bed + Den | |
|---|---|---|---|---|---|---|---|
| Price Range | No Data | $675,000 | $765,000 | $1,250,000 - $1,570,000 | No Data | No Data | No Data |
| Avg. Cost Per Sqft | No Data | $1,456 | $1,302 | $1,477 | No Data | No Data | No Data |
| Price Range | No Data | $2,300 - $3,300 | $2,600 - $3,000 | $3,000 - $4,900 | $4,200 - $4,800 | $4,600 | No Data |
| Avg. Wait for Unit Availability | No Data | 196 Days | 208 Days | 77 Days | No Data | No Data | No Data |
| Avg. Wait for Unit Availability | No Data | 24 Days | 59 Days | 23 Days | 158 Days | 361 Days | No Data |
| Ratio of Units in Building | 1% | 37% | 21% | 29% | 9% | 6% | 1% |
Market Inventory
Total number of units listed and leased in Yorkville

