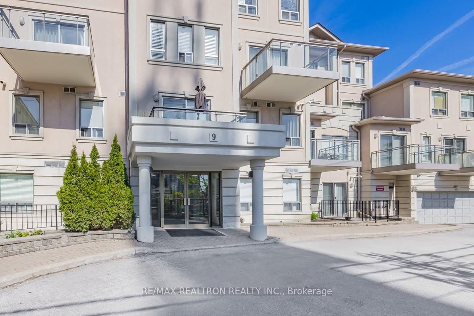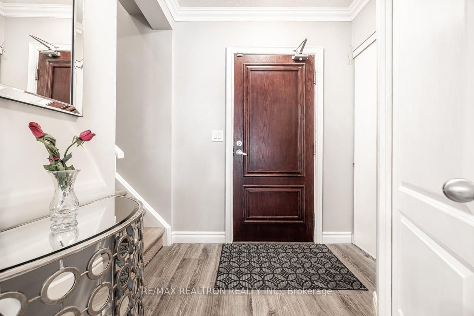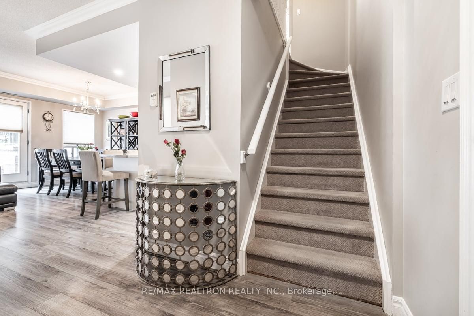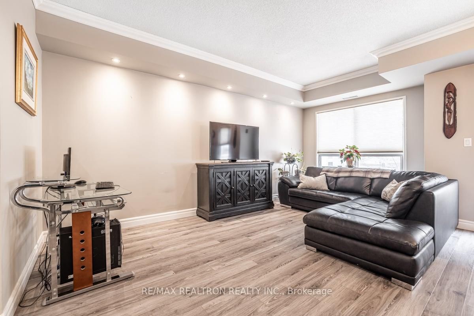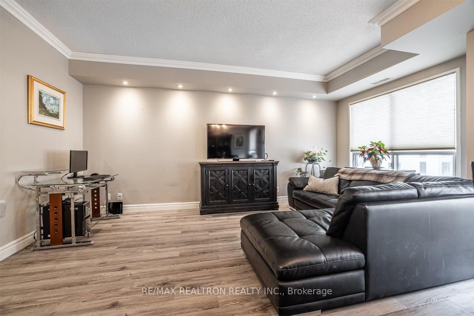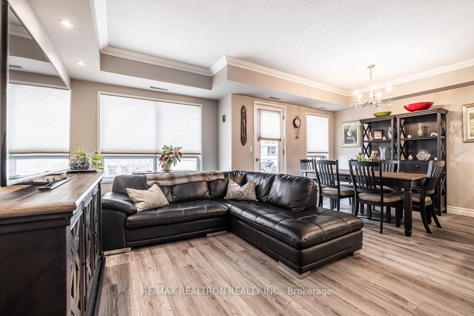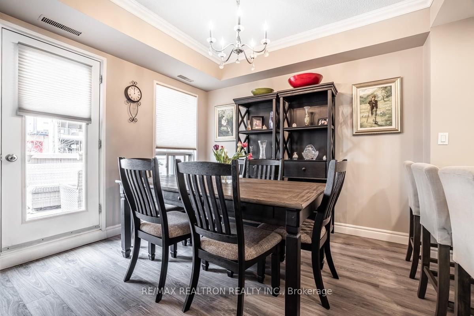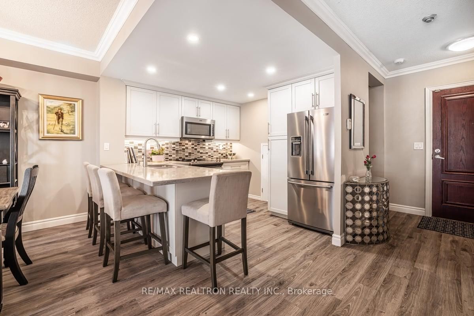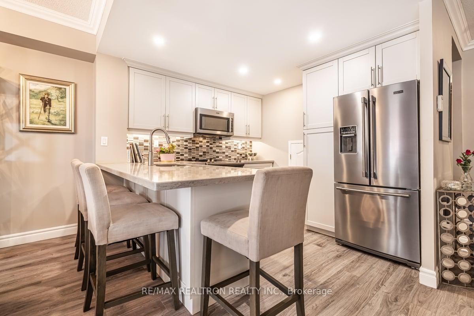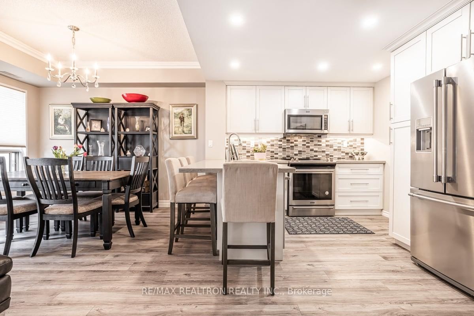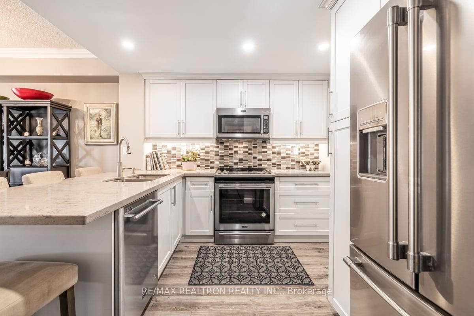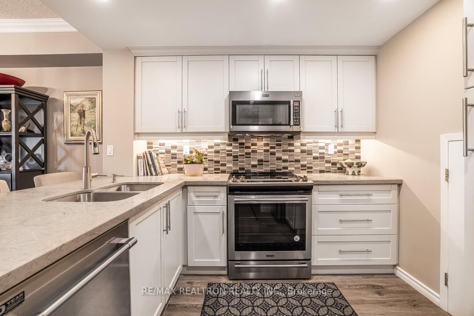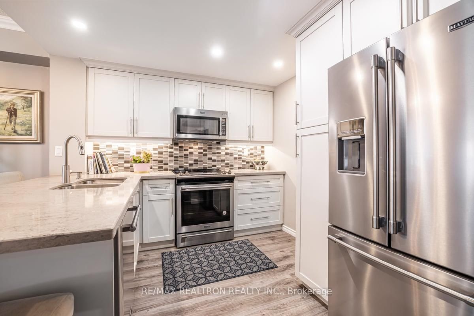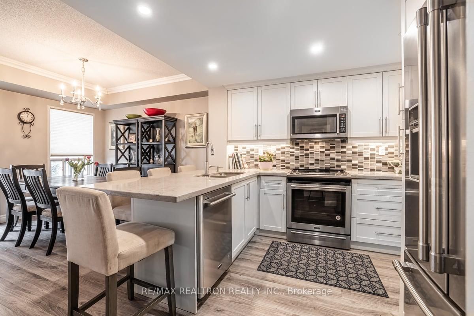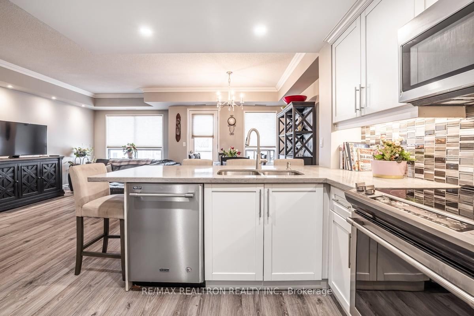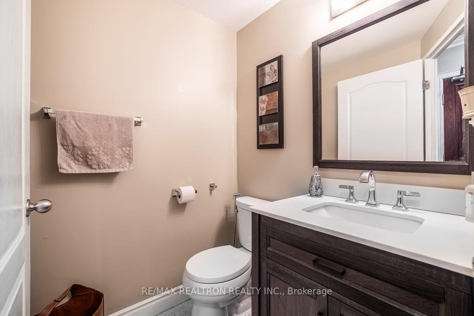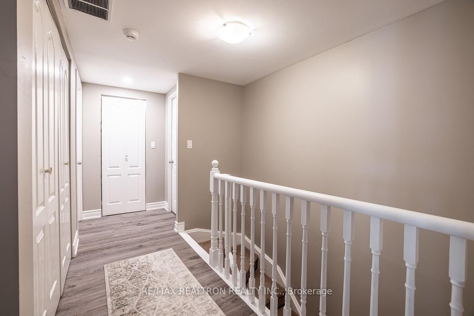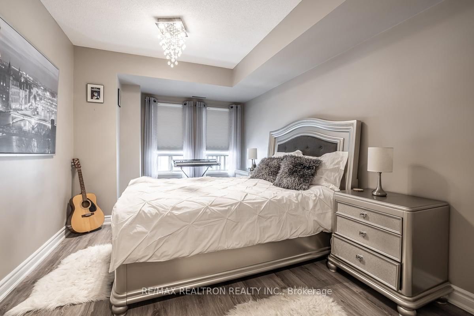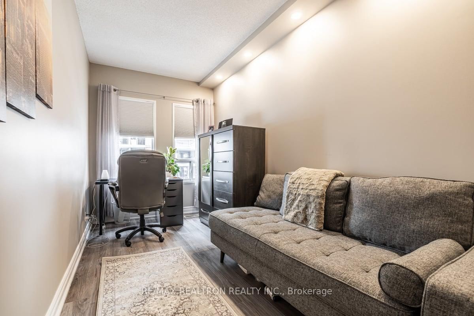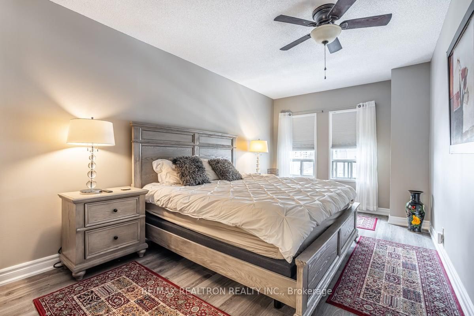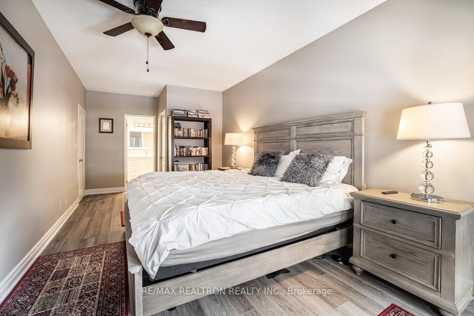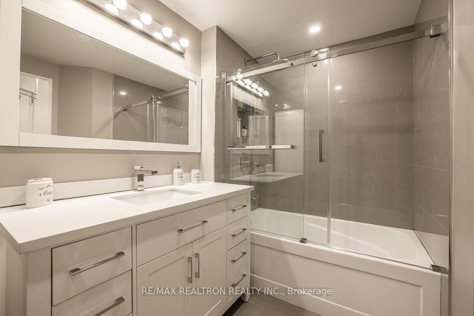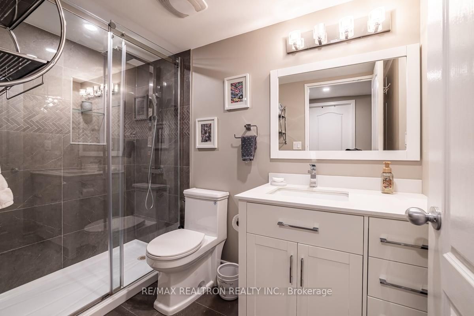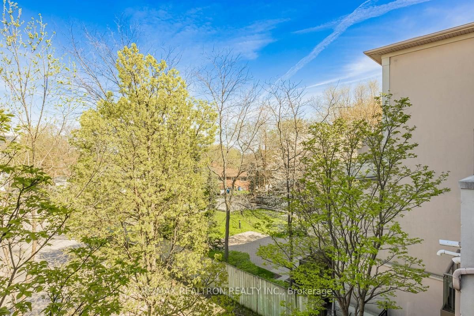306 - 9 Greenbriar Rd
Listing History
Details
Property Type:
Condo
Maintenance Fees:
$1,094/mth
Taxes:
$4,449 (2024)
Cost Per Sqft:
$756/sqft
Outdoor Space:
Terrace
Locker:
Owned
Exposure:
West
Possession Date:
August/TBA
Laundry:
Upper
Amenities
About this Listing
*Spectacular Open Concept Townhouse Style Two Storey Condo with 3 bedrooms, 2.5 washrooms (main floor powder room), 2nd floor Laundry, a gorgeous Terrace for your outdoor furnishings, Two car underground parking and underground locker storage* *Over 1400 square feet of luxury finishings with 9' ceilings and crown mouldings in the open concept main floor, a renovated Kitchen with Stainless Steel appliances/Quartz countertops/pot lights/ceramic backsplash and breakfast bar, upgraded bathrooms with custom vanities, quartz countertops & glass shower doors, 2 walk-in clothes closets, tons of storage incl. crawlspace off kitchen* *Fabulous Bayview Village location* *Steps to Bayview Village Shopping Centre, two subways (Bayview and Bessarion Stations), Ethennonnhawahstihnen Community Centre with pool, library, community centre and daycare, the YMCA, parks and trails, Canadian Tire, Ikea and Starbucks, North York General Hospital & more* *This condo is in the Earl Haig High School cachement area* *With easy access to Hwy. 401* *A quiet low rise building that appeals to any size family* *Enjoy the building's common backyard area as well as the private terrace with your family*
ExtrasFrench door bottom freezer Stainless Steel fridge, Ceran top Stainless stove, SS b/in dishwasher, SS b/in microwave, washer and dryer, elfs, pot lights, window coverings, furnace & equipment, Central air conditioner (new in 2024), 2 underground side by side parking spots, 1 underground locker storage
re/max realtron realty inc.MLS® #C12041830
Fees & Utilities
Maintenance Fees
Utility Type
Air Conditioning
Heat Source
Heating
Room Dimensions
Living
Laminate, Open Concept, Pot Lights
Dining
Laminate, Walkout To Terrace
Kitchen
Updated, Quartz Counter, Stainless Steel Appliances
Primary
Laminate, 4 Piece Ensuite, Walk-in Closet
2nd Bedroom
Laminate, Walk-in Closet
3rd Bedroom
Laminate
Laundry
Furnace
Other
West View
Similar Listings
Explore Bayview Village
Commute Calculator
Mortgage Calculator
Demographics
Based on the dissemination area as defined by Statistics Canada. A dissemination area contains, on average, approximately 200 – 400 households.
Building Trends At Bayview Sheppard Manors Condos
Days on Strata
List vs Selling Price
Or in other words, the
Offer Competition
Turnover of Units
Property Value
Price Ranking
Sold Units
Rented Units
Best Value Rank
Appreciation Rank
Rental Yield
High Demand
Market Insights
Transaction Insights at Bayview Sheppard Manors Condos
| 1 Bed | 2 Bed | 2 Bed + Den | 3 Bed | |
|---|---|---|---|---|
| Price Range | No Data | No Data | No Data | No Data |
| Avg. Cost Per Sqft | No Data | No Data | No Data | No Data |
| Price Range | No Data | No Data | No Data | $4,000 |
| Avg. Wait for Unit Availability | 722 Days | 591 Days | 825 Days | 1173 Days |
| Avg. Wait for Unit Availability | No Data | 589 Days | No Data | 551 Days |
| Ratio of Units in Building | 20% | 40% | 10% | 30% |
Market Inventory
Total number of units listed and sold in Bayview Village
