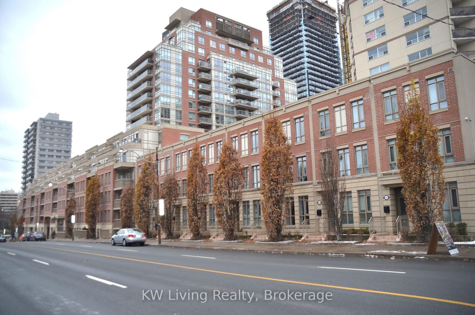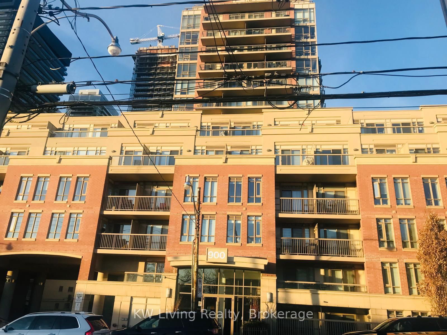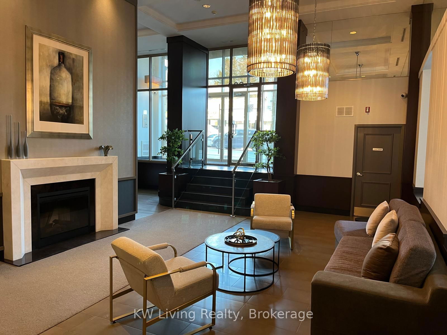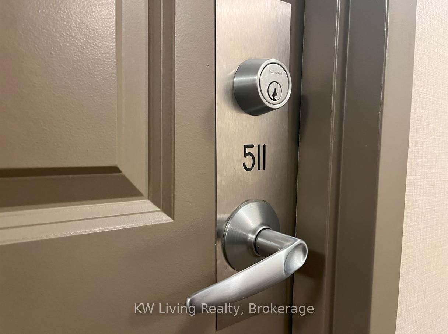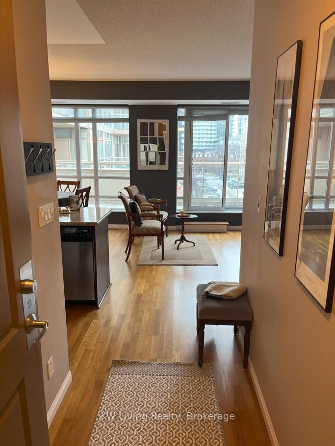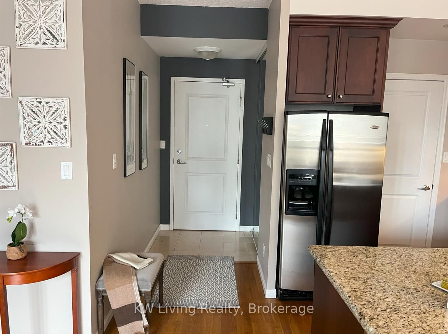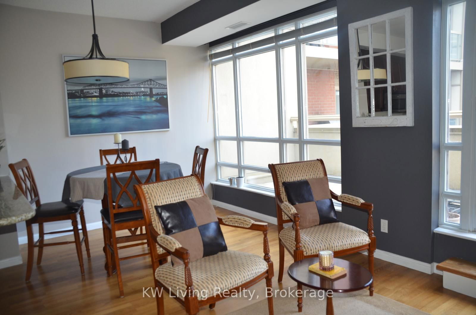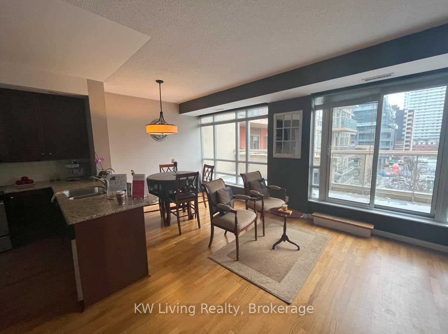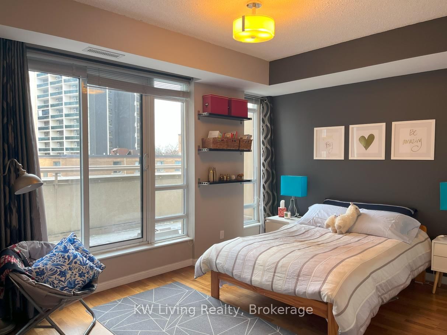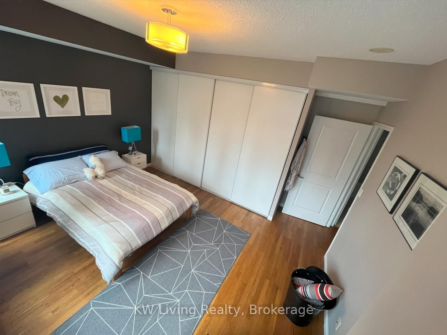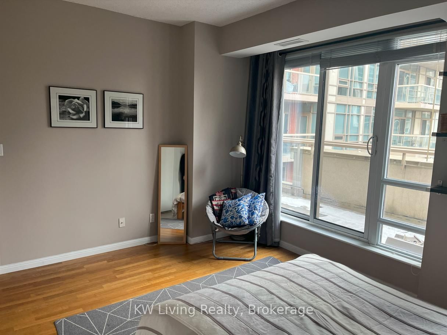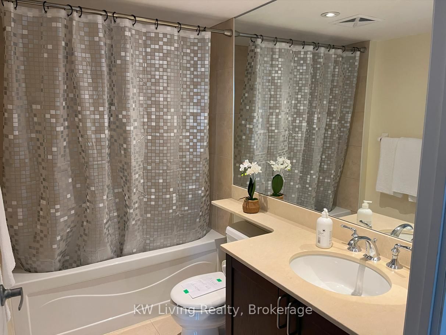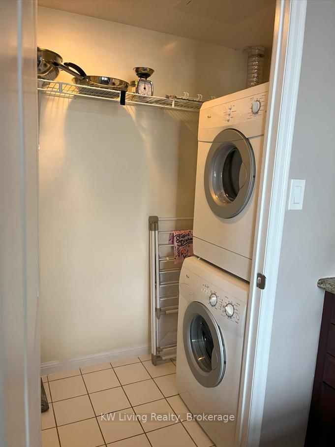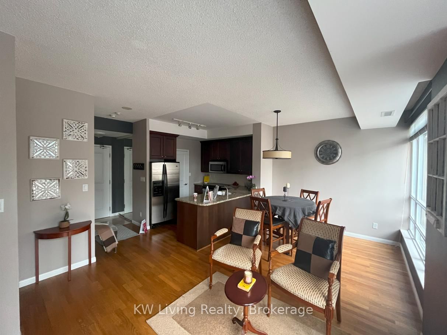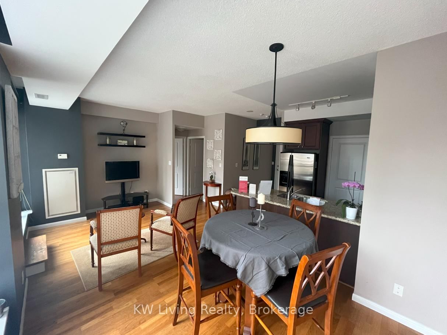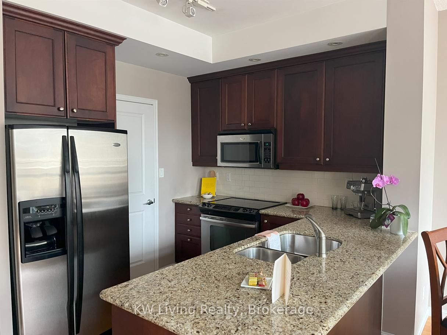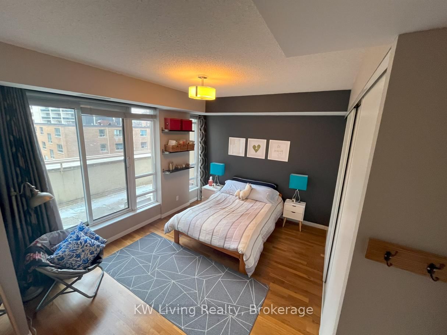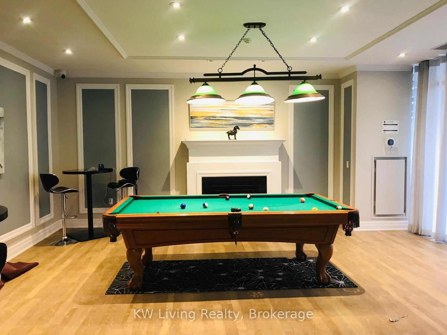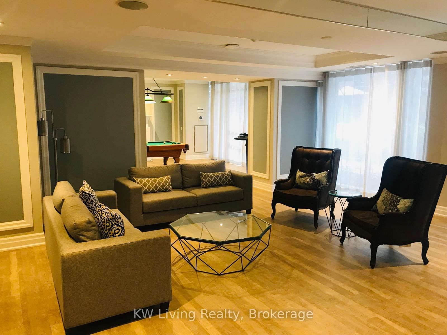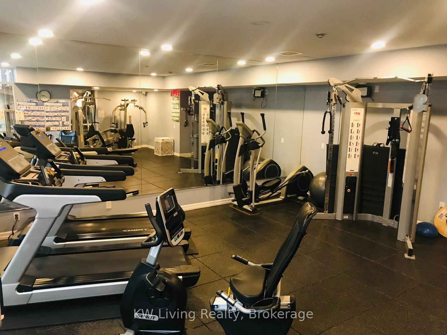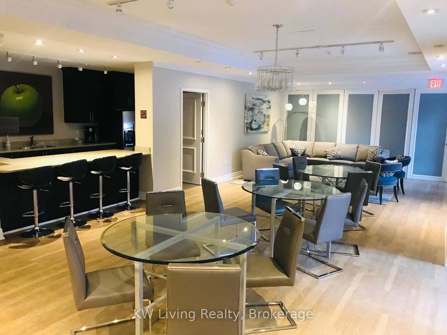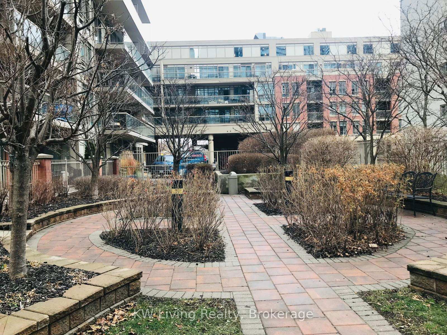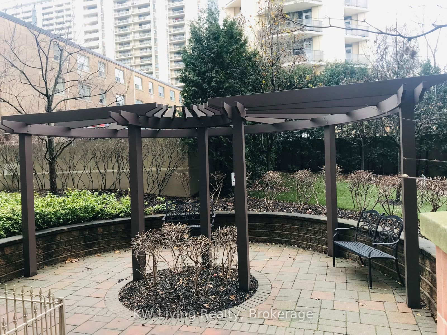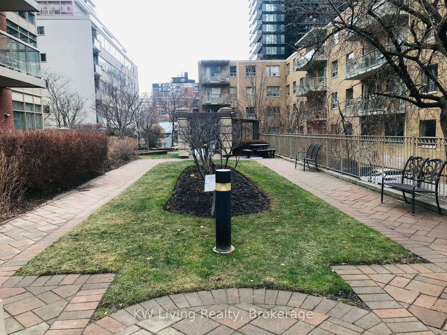511 - 900 Mount Pleasant Rd
Listing History
Details
Property Type:
Condo
Maintenance Fees:
$787/mth
Taxes:
$3,204 (2024)
Cost Per Sqft:
$755 - $849/sqft
Outdoor Space:
Terrace
Locker:
Owned
Exposure:
West
Possession Date:
Flexible
Amenities
About this Listing
Welcome to this stunning 727 sq. ft. one-bedroom condo, located in one of the citys mostsought after neighbourhoods. Designed with both style and functionality in mind, 9 ft. ceilings, an open-concept living and dining area, and an abundance of natural light. Step outside to an additional 169 sq. ft. west-facing private terrace with unobstructed views, equipped with a BBQ gas line and situated with no unit above, it offers unparalleled privacy perfect for outdoor entertaining or quiet relaxation. Inside, youll find elegant hardwood floors throughout, a sleek contemporary kitchen with modern finishes, and a spacious primary bedroom with a wall-to-wall closet. The home also features a modern bathroom and the added convenience of ensuite laundry. The building provides premium amenities, including a fully-equipped gym, a party room, and 24/7 security. The unit comes with a dedicated parking space and a locker for extra storage. Owner has the option to install EV charger and bike rack at parking spot with extra cost. Condo Fees included Bell High Speed Internet and TV package (value at $100+) With a Walk Score of 92, you are just steps away from grocery stores, restaurants, coffee shops, banks, schools, and parks. 10 mins drive to York University (Glendon Campus) and Sunnybrook Hospital, plus the Eglinton Subway Station is just 15-minute walk away, 5 mins away from new LRT stn (MT Pleasant) ensuring effortless commuting. Don't miss the chance to make this exceptional condo your new home!
ExtrasExisting S/S Appliances - Stove, Fridge, DW, Microwave, W/D. ELFs and existing window covering. One parking and locker included.
kw living realtyMLS® #C12073224
Fees & Utilities
Maintenance Fees
Utility Type
Air Conditioning
Heat Source
Heating
Room Dimensions
Living
Combined with Dining, Open Concept, hardwood floor
Dining
Combined with Living, Open Concept, hardwood floor
Kitchen
Stainless Steel Appliances
Primary
Large Closet, Walkout To Balcony, Large Window
Bathroom
4 Piece Bath
Similar Listings
Explore Mount Pleasant West
Commute Calculator
Mortgage Calculator
Demographics
Based on the dissemination area as defined by Statistics Canada. A dissemination area contains, on average, approximately 200 – 400 households.
Building Trends At 900 Mount Pleasant Condos
Days on Strata
List vs Selling Price
Offer Competition
Turnover of Units
Property Value
Price Ranking
Sold Units
Rented Units
Best Value Rank
Appreciation Rank
Rental Yield
High Demand
Market Insights
Transaction Insights at 900 Mount Pleasant Condos
| Studio | 1 Bed | 1 Bed + Den | 2 Bed | 2 Bed + Den | 3 Bed | 3 Bed + Den | |
|---|---|---|---|---|---|---|---|
| Price Range | No Data | No Data | $778,000 | $705,000 - $1,100,000 | $873,000 - $1,001,000 | No Data | No Data |
| Avg. Cost Per Sqft | No Data | No Data | $883 | $952 | $915 | No Data | No Data |
| Price Range | No Data | $2,200 - $2,600 | $2,700 - $3,260 | $3,400 | $3,400 - $3,800 | No Data | No Data |
| Avg. Wait for Unit Availability | No Data | 215 Days | 195 Days | 113 Days | 61 Days | 252 Days | No Data |
| Avg. Wait for Unit Availability | No Data | 100 Days | 147 Days | 153 Days | 104 Days | 719 Days | No Data |
| Ratio of Units in Building | 1% | 16% | 16% | 20% | 39% | 9% | 3% |
Market Inventory
Total number of units listed and sold in Mount Pleasant West
