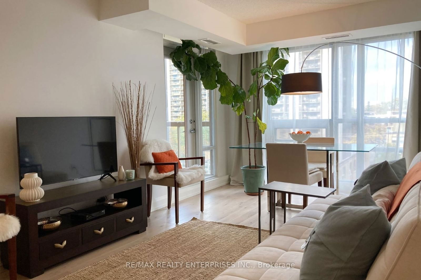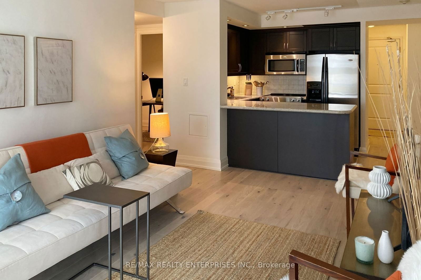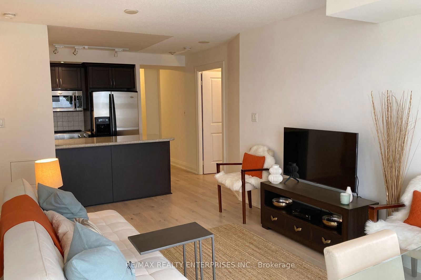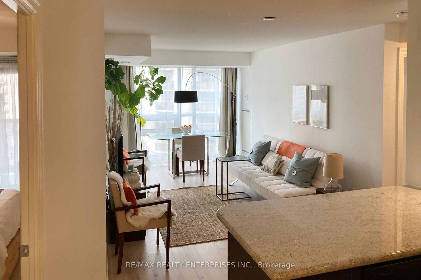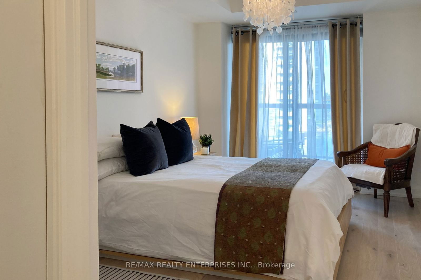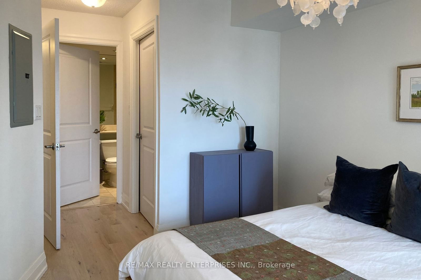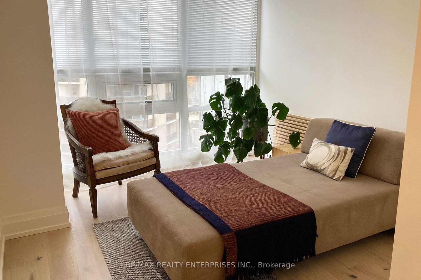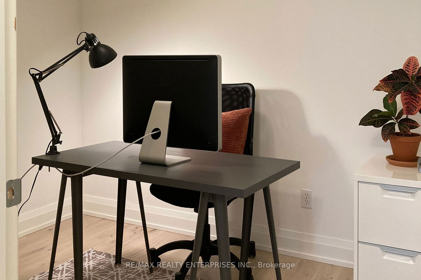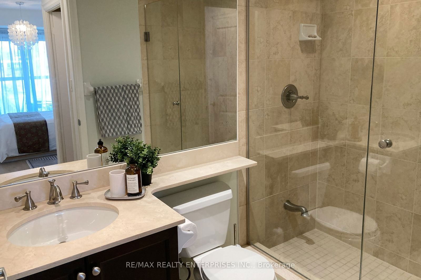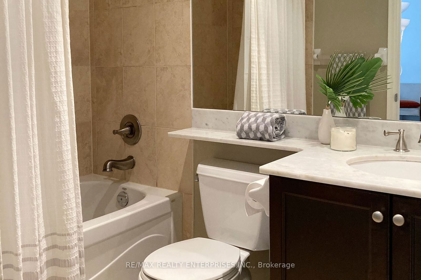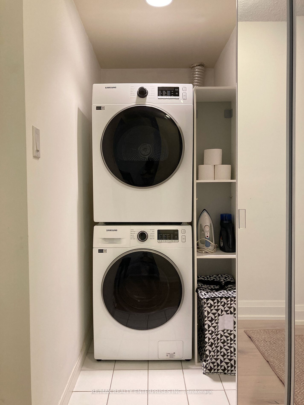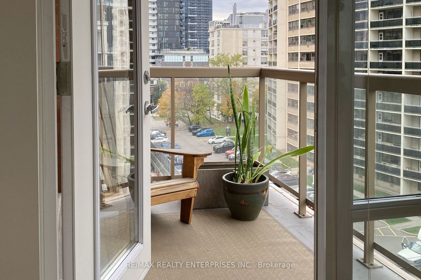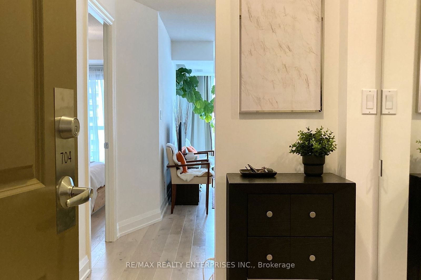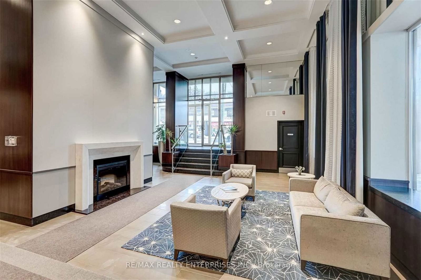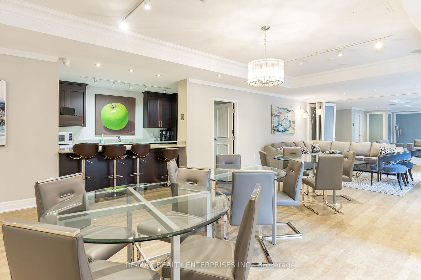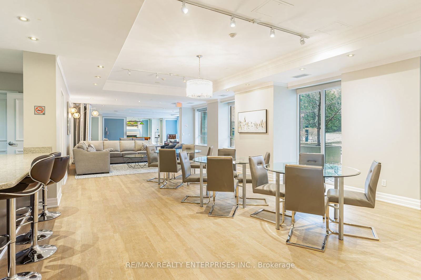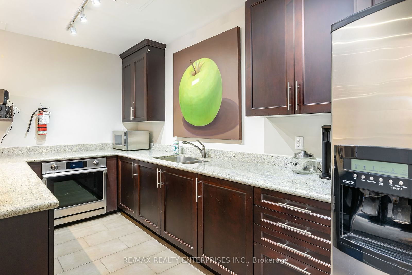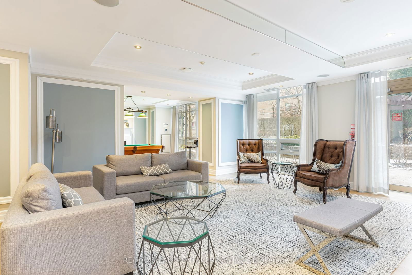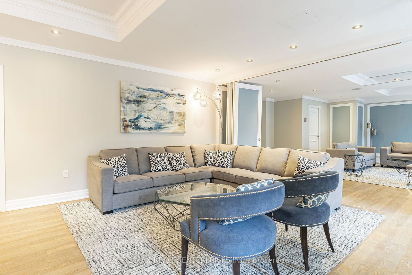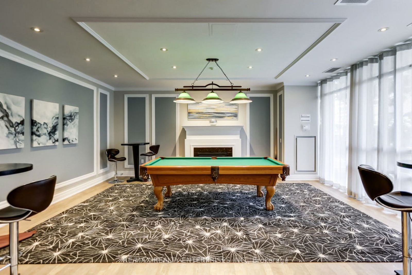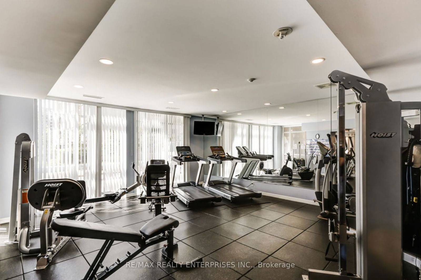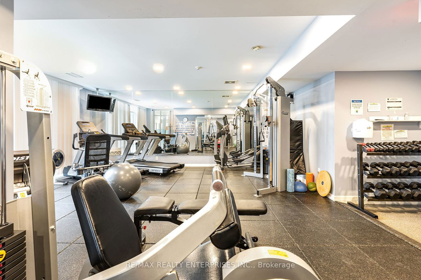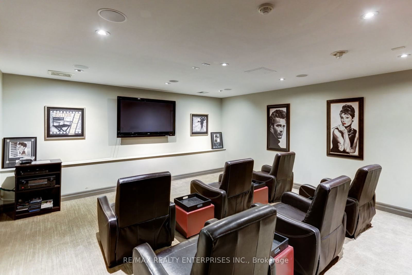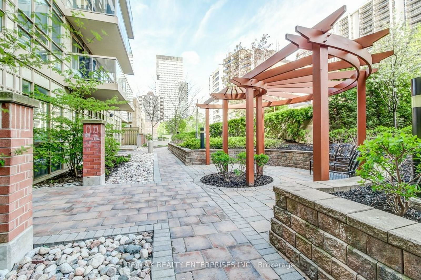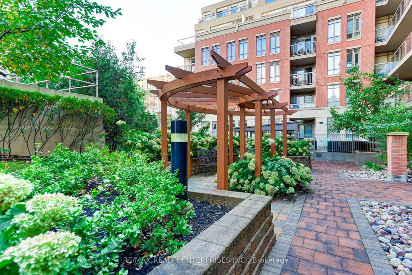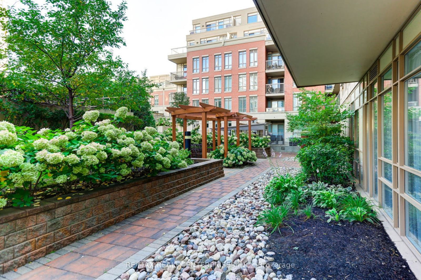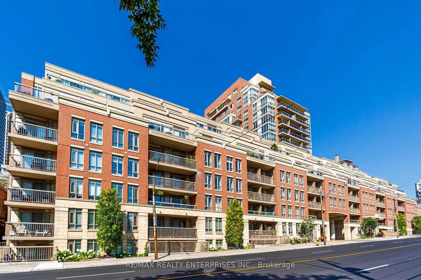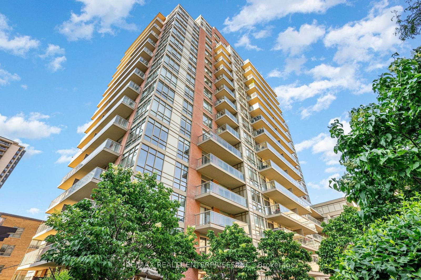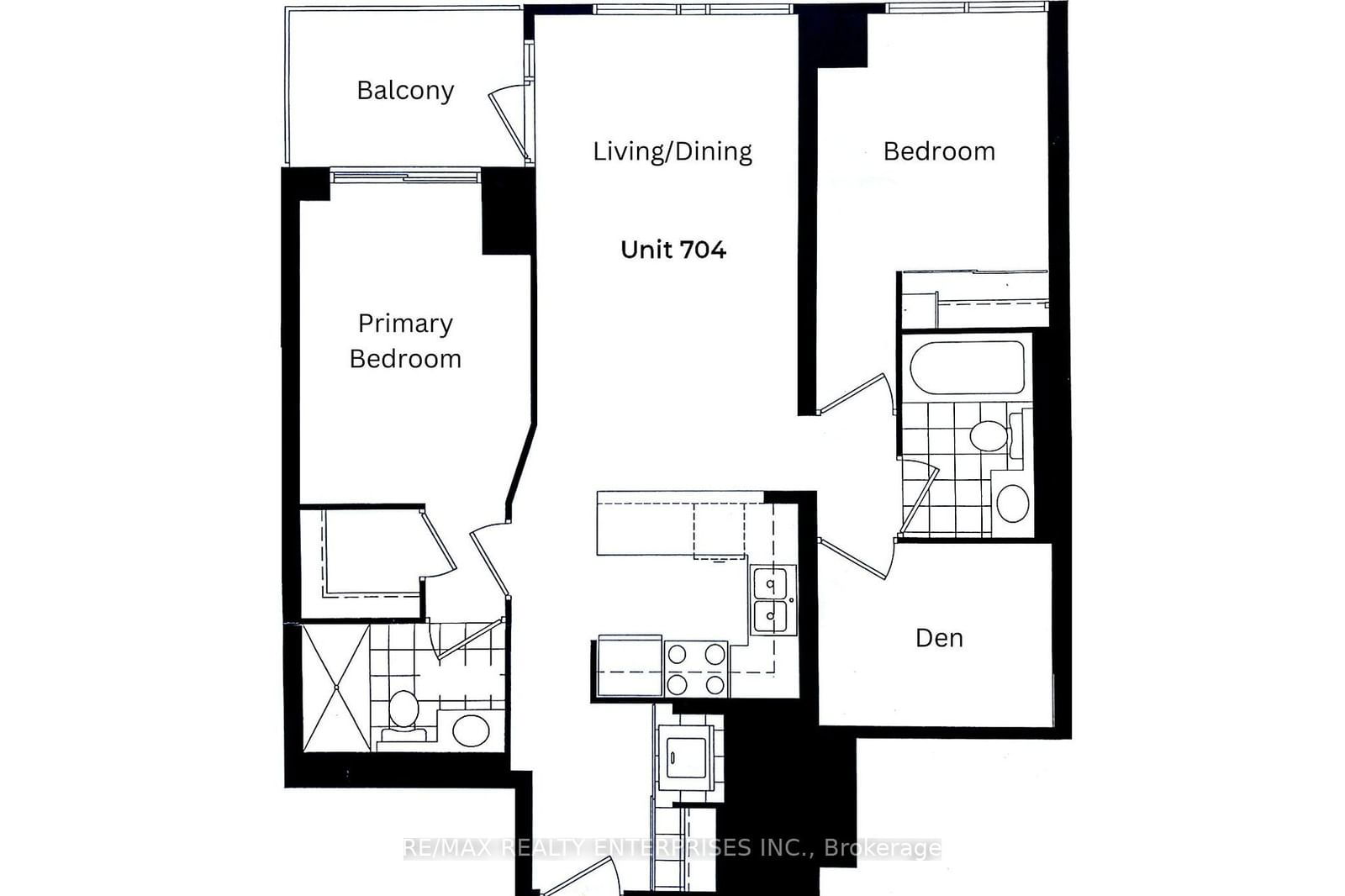704 - 900 Mount Pleasant Rd
Listing History
Unit Highlights
Utilities Included
Utility Type
- Air Conditioning
- Central Air
- Heat Source
- Electric
- Heating
- Forced Air
Room Dimensions
About this Listing
Step into sophisticated urban living in this boutique mid-rise condo! This renovated 2-bedroom, 2-bath, plus den condo offers the perfect blend of luxury and functionality in the heart of Mount Pleasant Village. Featuring hardwood floors and an open-concept layout, this elegant condo is designed for modern living. The split-bedroom configuration ensures privacy, while the fully enclosed den offers flexibility as an office or an extra bedroom. Retreat to the primary suite, with a walk-in closet, ensuite bath, and direct access to the balcony. The modern U-shaped kitchen features granite countertops and stainless steel appliances. Just off the living room is your private balcony with a gas BBQ hookup! Explore nearby restaurants, cafes, boutique shops, and the renowned Summerhill Market. With top schools, ravines, Sherwood Park, and a TTC stop right outside the building, this condo offers the perfect balance of city life and tranquility. The building features top-tier amenities: 24-hour concierge, gym, theatre room, guest suites, and party room. The KitchenAid oven, Samsung washer/dryer, and hardwood floors were updated last year. *Photos taken one year prior to current tenancy. Parking is an additional $100/month. Move-in date January 2025.
re/max realty enterprises inc.MLS® #C9396532
Amenities
Explore Neighbourhood
Similar Listings
Demographics
Based on the dissemination area as defined by Statistics Canada. A dissemination area contains, on average, approximately 200 – 400 households.
Price Trends
Maintenance Fees
Building Trends At 900 Mount Pleasant Condos
Days on Strata
List vs Selling Price
Offer Competition
Turnover of Units
Property Value
Price Ranking
Sold Units
Rented Units
Best Value Rank
Appreciation Rank
Rental Yield
High Demand
Transaction Insights at 900 Mount Pleasant Road
| Studio | 1 Bed | 1 Bed + Den | 2 Bed | 2 Bed + Den | 3 Bed | 3 Bed + Den | |
|---|---|---|---|---|---|---|---|
| Price Range | No Data | $660,000 - $898,000 | No Data | $705,000 - $900,000 | $873,000 - $1,001,000 | $1,050,000 | No Data |
| Avg. Cost Per Sqft | No Data | $1,046 | No Data | $968 | $950 | $879 | No Data |
| Price Range | No Data | $2,200 - $2,600 | $2,700 - $3,260 | $3,395 - $3,400 | $3,400 - $3,800 | No Data | No Data |
| Avg. Wait for Unit Availability | No Data | 208 Days | 185 Days | 111 Days | 62 Days | 199 Days | No Data |
| Avg. Wait for Unit Availability | No Data | 99 Days | 147 Days | 139 Days | 116 Days | 719 Days | No Data |
| Ratio of Units in Building | 1% | 16% | 16% | 21% | 38% | 9% | 3% |
Transactions vs Inventory
Total number of units listed and leased in Mount Pleasant West
