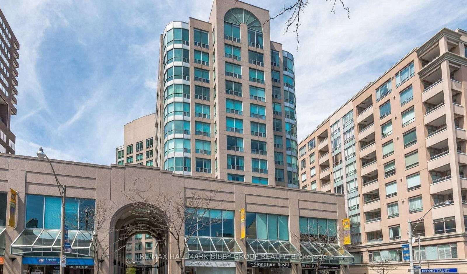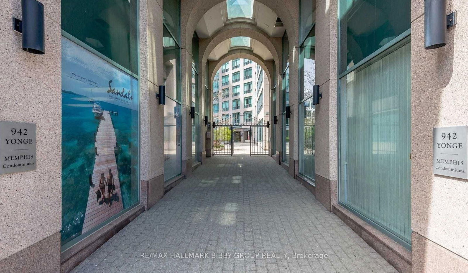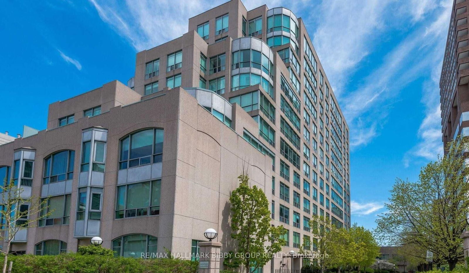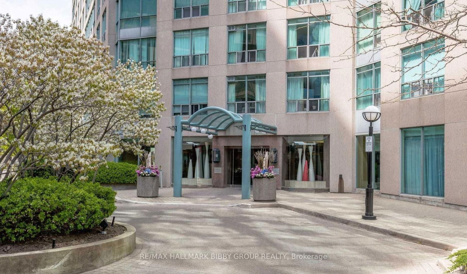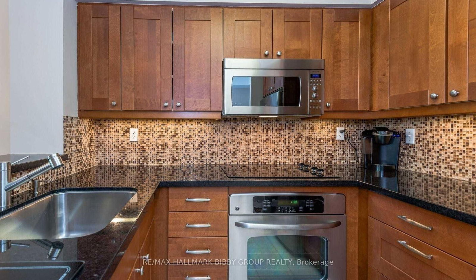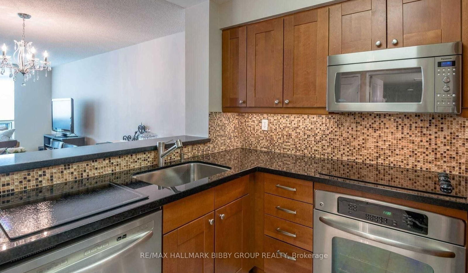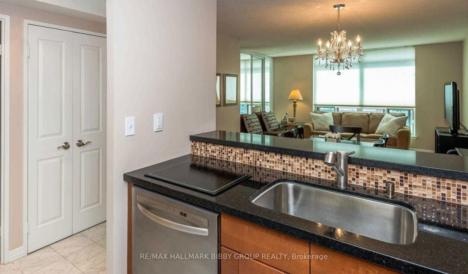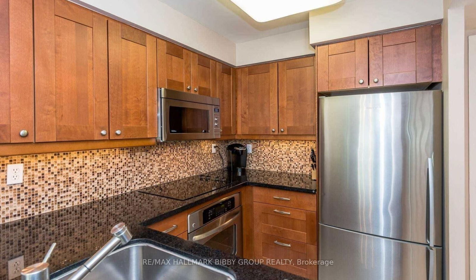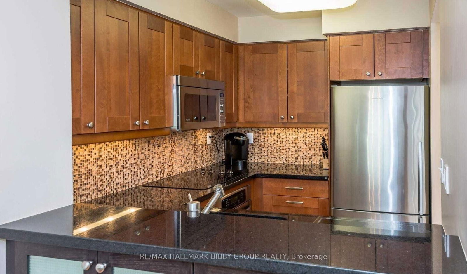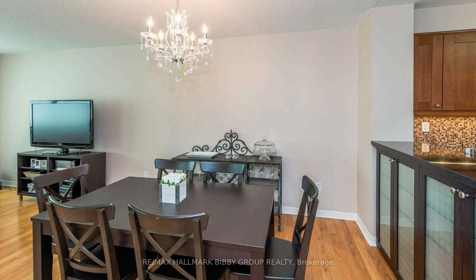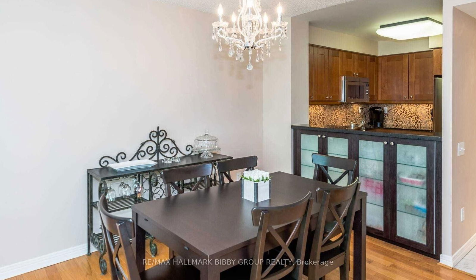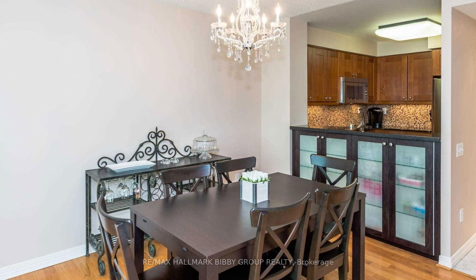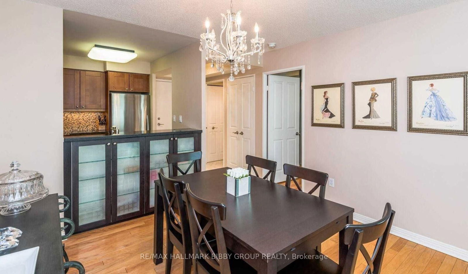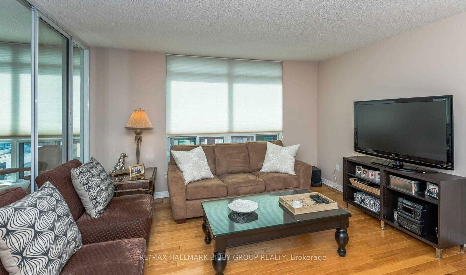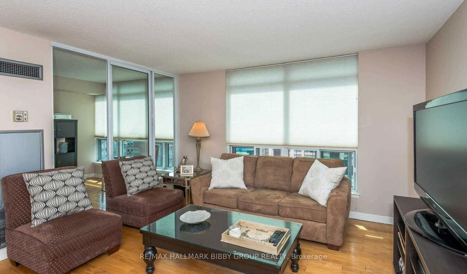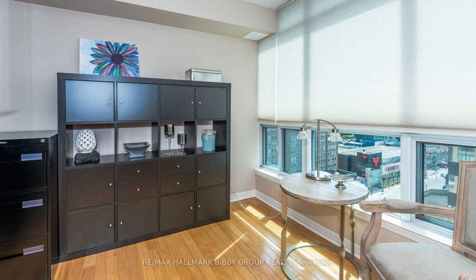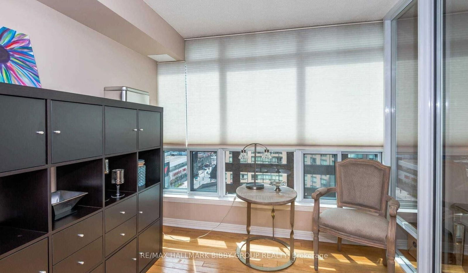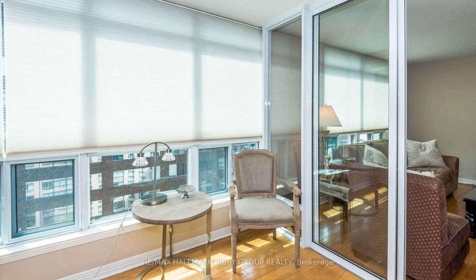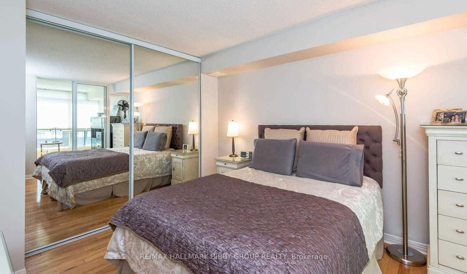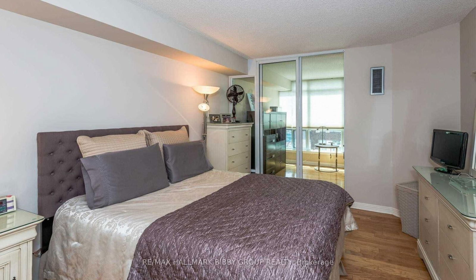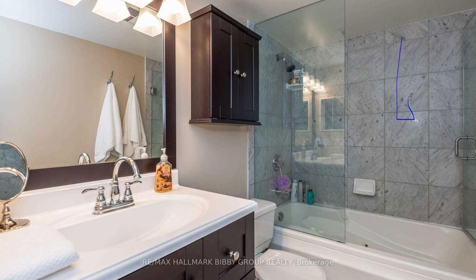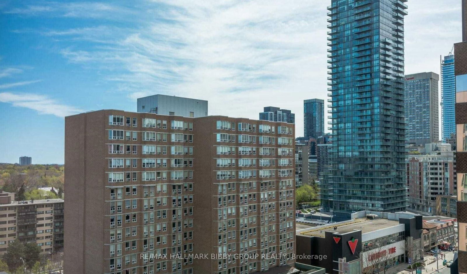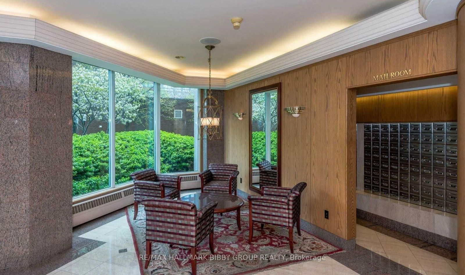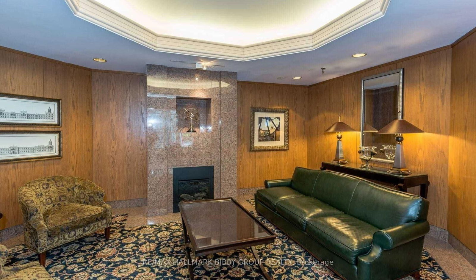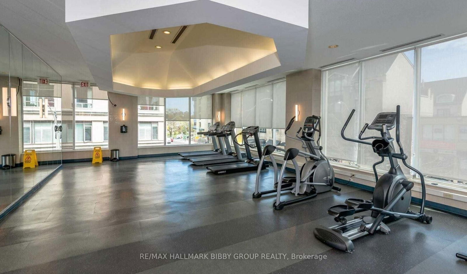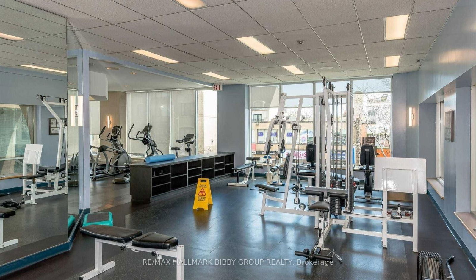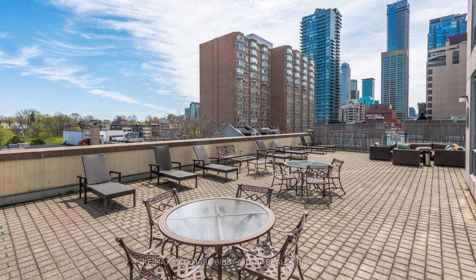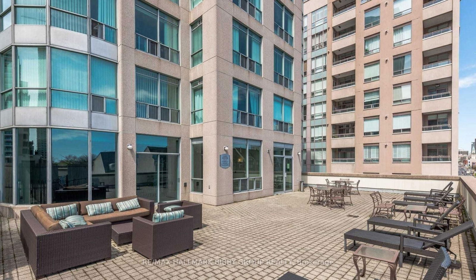Listing History
Details
Property Type:
Condo
Possession Date:
May 1, 2025
Lease Term:
1 Year
Utilities Included:
Yes
Outdoor Space:
None
Furnished:
No
Exposure:
South
Locker:
None
Amenities
About this Listing
Where sophistication meets comfort in one of Torontos most desirable neighbourhoods. Steps from the charm of Yorkville and the vibrancy of The Annex, this one bedroom plus den offers an elegant experience on one of the top floors of the Memphis midrise building. Expansive windows flood the space with natural light, highlighting rich hardwood floors throughout. The open-concept layout is ideal for entertaining or unwinding, centered around a chef-inspired kitchen with stainless steel appliances, a kitchen to living room carveout and an abundant spaced breakfast bar. The primary suite is a serene escape, with ample room and closet space and a versatile solarium den which easily adpts to your needs. Perfect for a home office, studio, or guest room. Located just minutes from luxury boutiques, fine dining, cultural hotspots, and green spaces with easy access to transit and major highwaysthis condo offers more than just a place to live. Its a rare lifestyle opportunity in the heart of Toronto.
ExtrasFridge, Dishwasher, Stove, Microwave, Washer/Dryer, All ELFs, Window Coverings.
re/max hallmark bibby group realtyMLS® #C12085216
Fees & Utilities
Utilities Included
Utility Type
Air Conditioning
Heat Source
Heating
Room Dimensions
Living
Dining
Kitchen
Primary
Solarium
Similar Listings
Explore Yorkville
Commute Calculator
Mortgage Calculator
Demographics
Based on the dissemination area as defined by Statistics Canada. A dissemination area contains, on average, approximately 200 – 400 households.
Building Trends At The Memphis Condos
Days on Strata
List vs Selling Price
Or in other words, the
Offer Competition
Turnover of Units
Property Value
Price Ranking
Sold Units
Rented Units
Best Value Rank
Appreciation Rank
Rental Yield
High Demand
Market Insights
Transaction Insights at The Memphis Condos
| Studio | 1 Bed | 1 Bed + Den | 2 Bed | 2 Bed + Den | 3 Bed | 3 Bed + Den | |
|---|---|---|---|---|---|---|---|
| Price Range | $380,000 | $660,000 | $600,000 - $685,000 | $850,000 | $1,055,000 | No Data | No Data |
| Avg. Cost Per Sqft | $826 | $920 | $938 | $919 | $739 | No Data | No Data |
| Price Range | No Data | $2,350 - $2,500 | $2,500 - $2,750 | $3,600 - $3,650 | $3,700 - $3,900 | No Data | No Data |
| Avg. Wait for Unit Availability | 309 Days | 130 Days | 77 Days | 537 Days | No Data | 26 Days | No Data |
| Avg. Wait for Unit Availability | 120 Days | 57 Days | 34 Days | 130 Days | 417 Days | No Data | No Data |
| Ratio of Units in Building | 12% | 27% | 40% | 13% | 4% | 5% | 1% |
Market Inventory
Total number of units listed and leased in Yorkville
