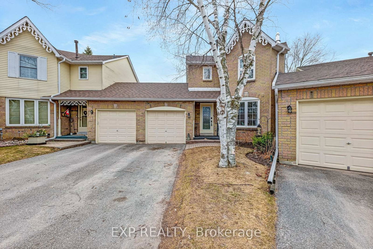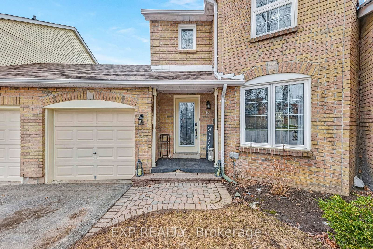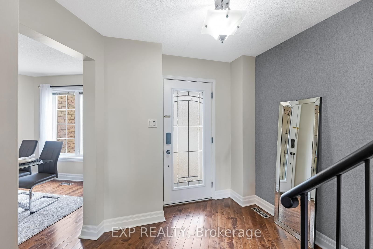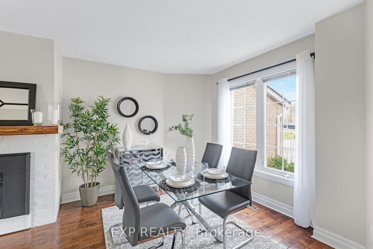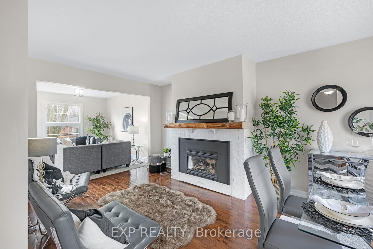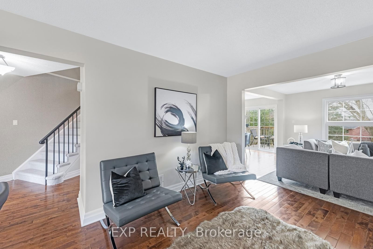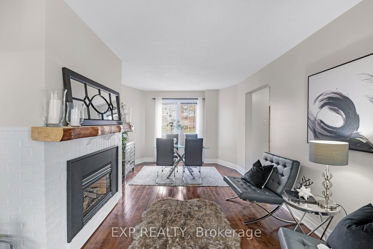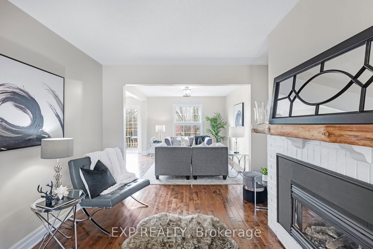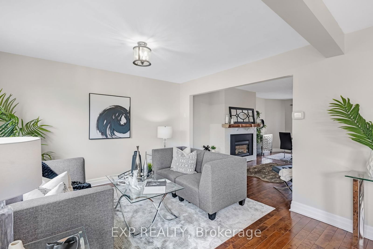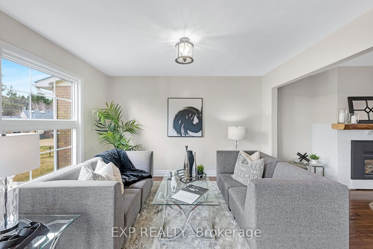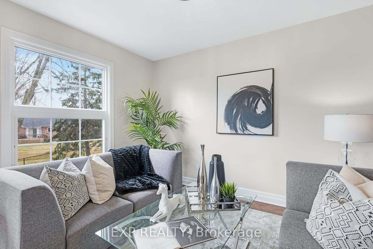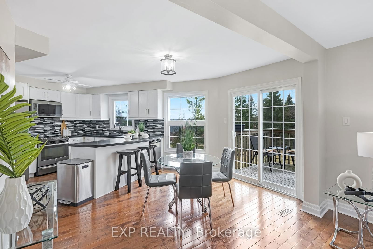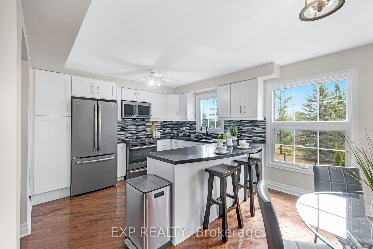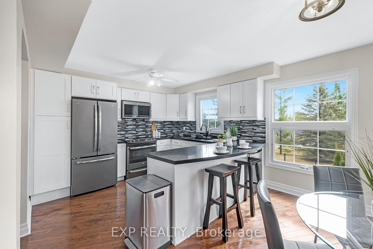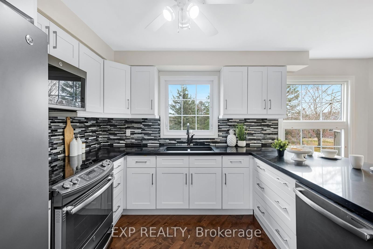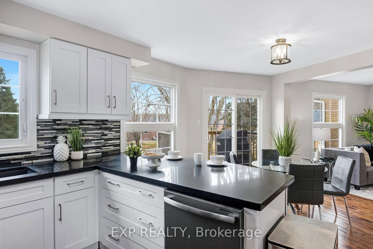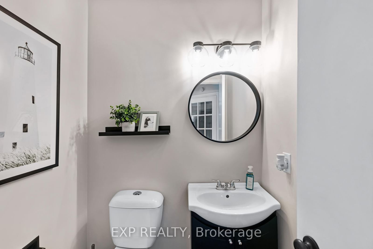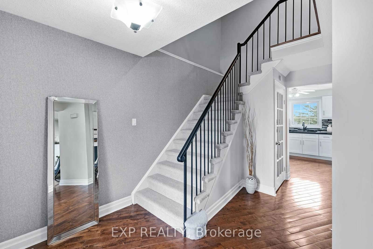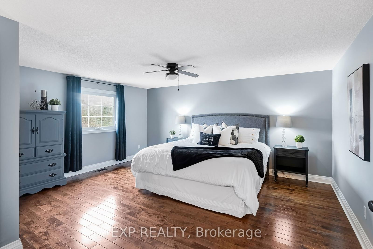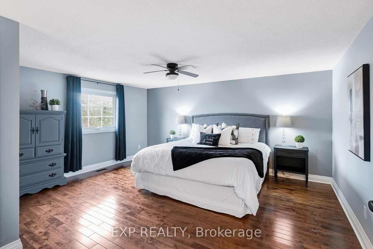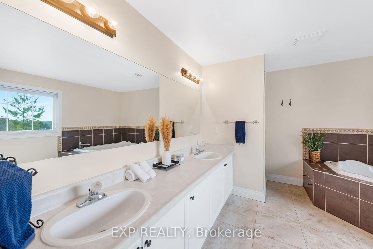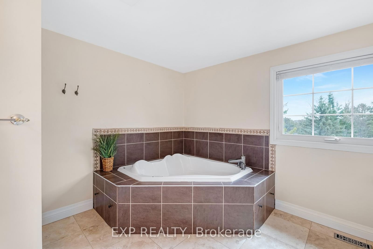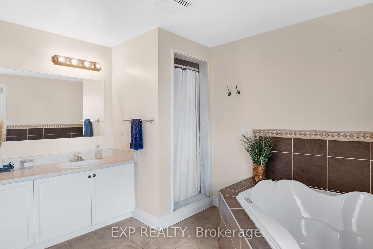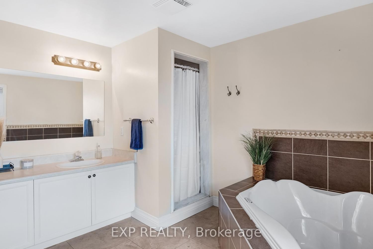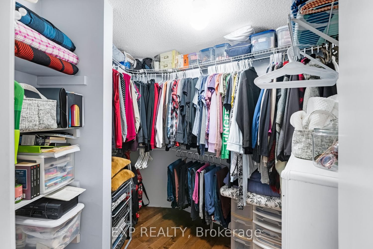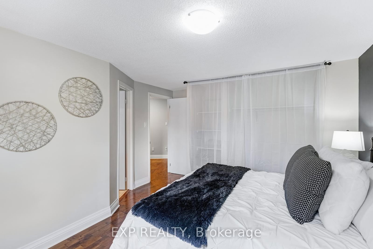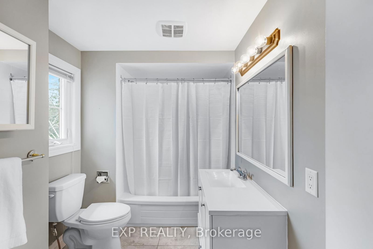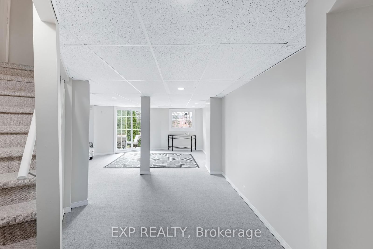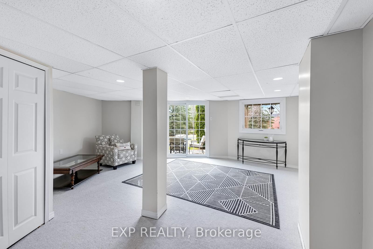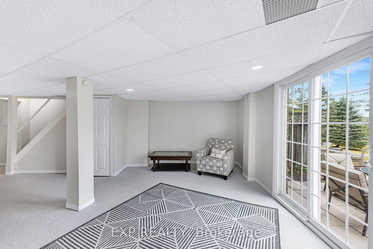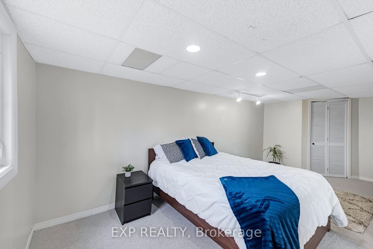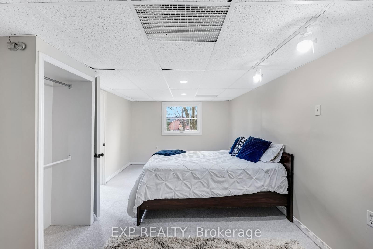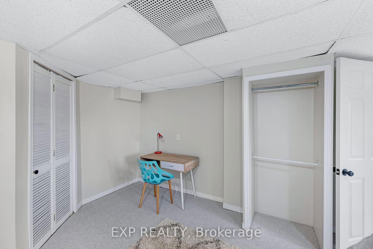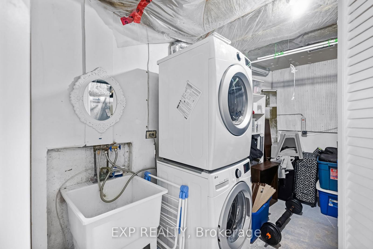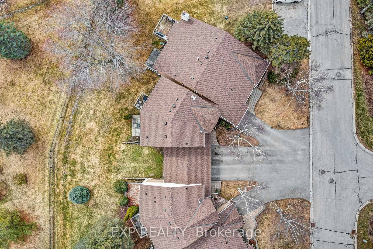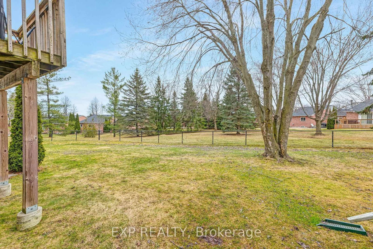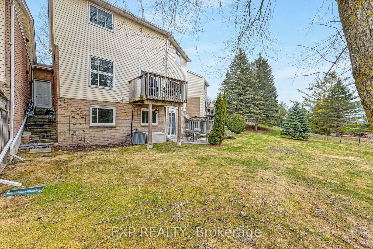6 - 6 Adams Crt
Listing History
Details
Ownership Type:
Condominium
Property Type:
Townhouse
Maintenance Fees:
$646/mth
Taxes:
$4,320 (2024)
Cost Per Sqft:
$524/sqft
Outdoor Space:
None
Locker:
None
Exposure:
North
Possession Date:
To Be Determined
Laundry:
Lower
Amenities
About this Listing
This spacious 2-story condo townhouse offers an unexpectedly large layout that feels even bigger than its 1600+ square feet. As you enter, you're greeted by an open & airy living space, flooded with natural light from oversized windows that stretch across the back of the house. The main floor features cozy living & dining areas & a well-appointed eat-in kitchen with modern appliances & ample counter space, making it perfect for both everyday living & entertaining.Upstairs, you'll find two generously-sized bedrooms, each with its own full ensuite, providing ultimate comfort & privacy. The oversized principle bedroom with 5 pc ensuite & large walk in rivals the space in much larger homes. The bedrooms are both bright and welcoming, with plenty of space for large furniture & even a cozy reading nook or home office setup.A key highlight is the walk-out basement, which provides additional living space & a large 3rd bedroom. Bright & open, with large windows & direct access to the outdoor area this 3rd level creates the perfect retreat or additional entertaining space. Whether you envision a media room, a home gym, or a guest suite, this basement offers so much potential.Freshly painted with many updates throughout, this homes size, bright feel & functional layout exceeds expectations & provides a truly elevated living experience.
ExtrasFridge, stove, dishwasher, washer, dryer, all ELFs, all window coverings
exp realtyMLS® #N12069363
Fees & Utilities
Maintenance Fees
Utility Type
Air Conditioning
Heat Source
Heating
Room Dimensions
Foyer
Dining
hardwood floor, Picture Window, Combined with Living
Living
Gas Fireplace, Open Concept, Combined with Dining
Family
hardwood floor, Walkout To Deck
Kitchen
hardwood floor, Eat-In Kitchen, Breakfast Bar
Bedroomeakfast
Primary
hardwood floor, 5 Piece Ensuite, Walk-in Closet
2nd Bedroom
hardwood floor, 4 Piece Ensuite, Double Closet
3rd Bedroom
Carpet, Above Grade Window, Closet
Rec
Carpet, Above Grade Window, Walkout To Yard
Similar Listings
Explore Uxbridge City
Commute Calculator
Mortgage Calculator
Demographics
Based on the dissemination area as defined by Statistics Canada. A dissemination area contains, on average, approximately 200 – 400 households.
Building Trends At Adams Court Townhomes
Days on Strata
List vs Selling Price
Offer Competition
Turnover of Units
Property Value
Price Ranking
Sold Units
Rented Units
Best Value Rank
Appreciation Rank
Rental Yield
High Demand
Market Insights
Transaction Insights at Adams Court Townhomes
| 2 Bed | 2 Bed + Den | 3 Bed | 3 Bed + Den | |
|---|---|---|---|---|
| Price Range | $680,000 - $725,000 | $765,000 | $750,000 | $660,000 |
| Avg. Cost Per Sqft | $535 | $526 | $713 | $504 |
| Price Range | No Data | No Data | No Data | No Data |
| Avg. Wait for Unit Availability | 103 Days | 118 Days | 162 Days | 818 Days |
| Avg. Wait for Unit Availability | No Data | No Data | No Data | No Data |
| Ratio of Units in Building | 42% | 30% | 24% | 7% |
Market Inventory
Total number of units listed and sold in Uxbridge City
