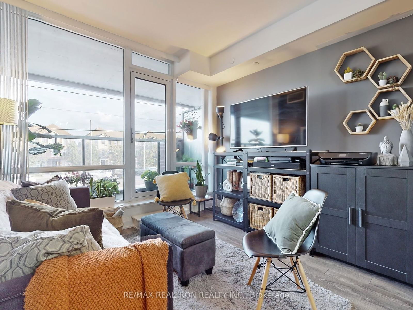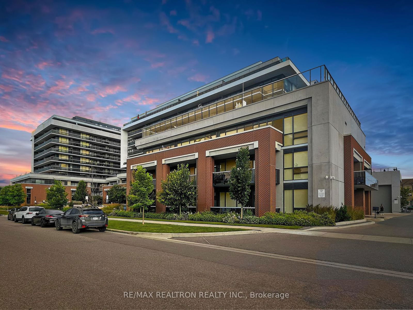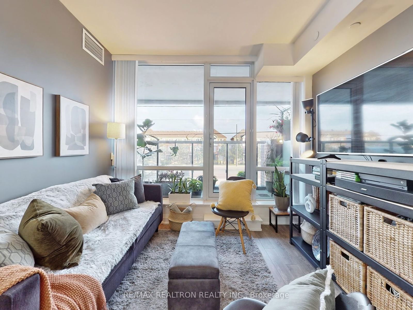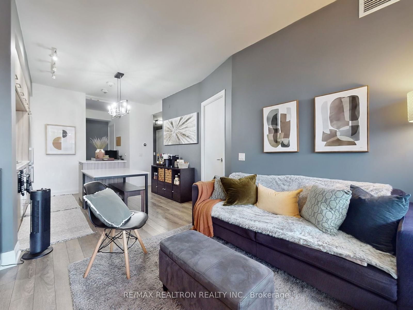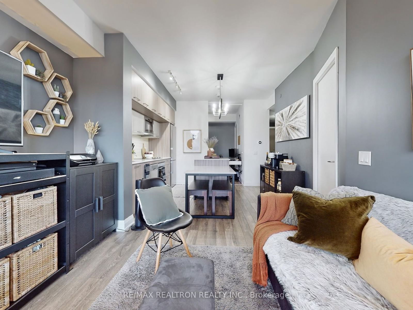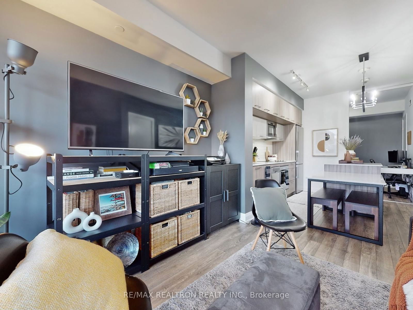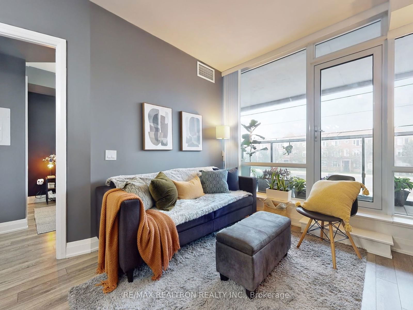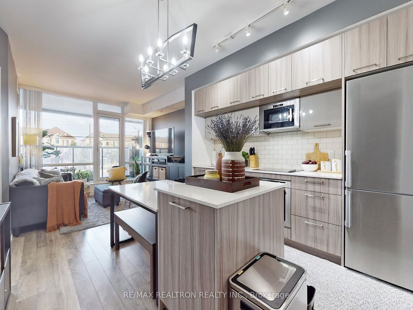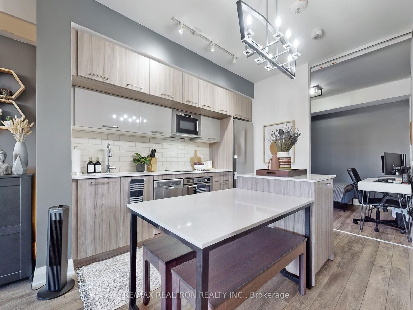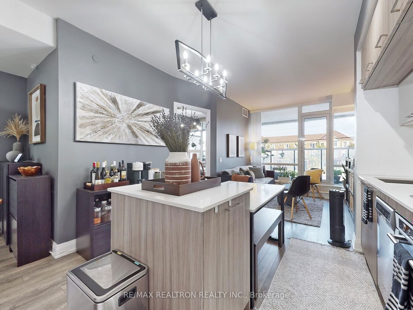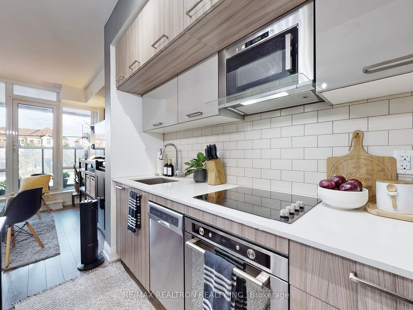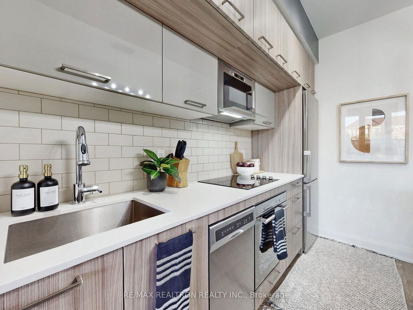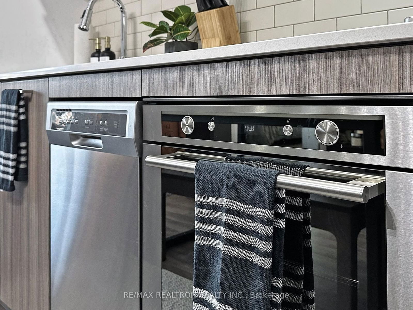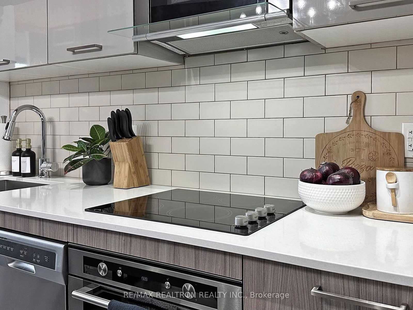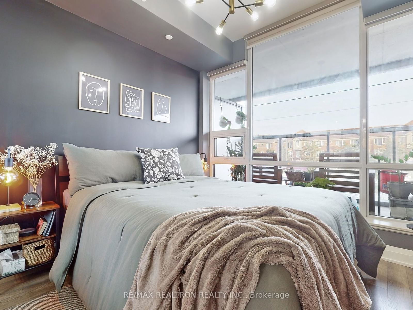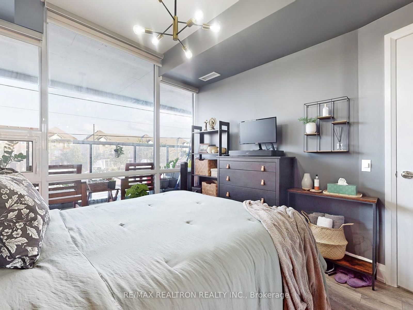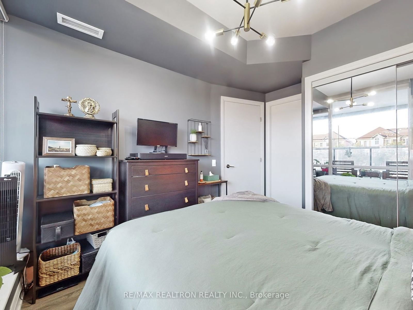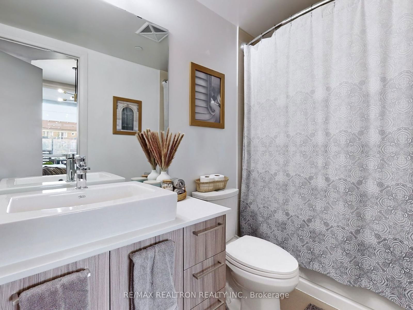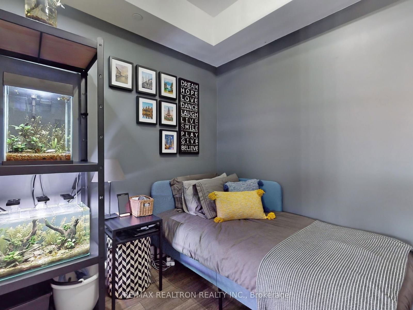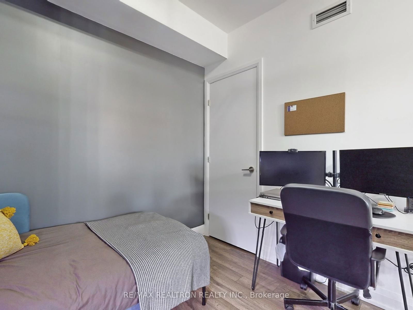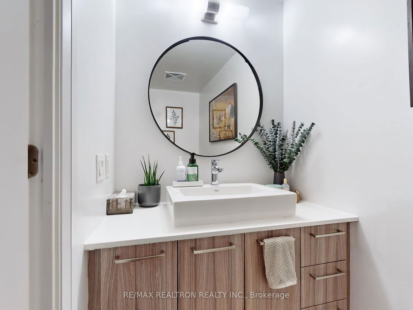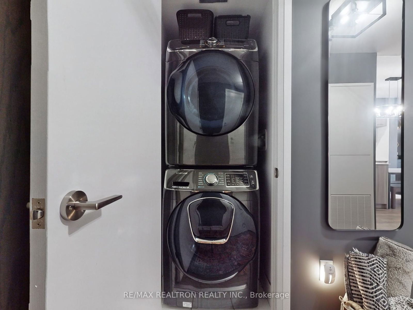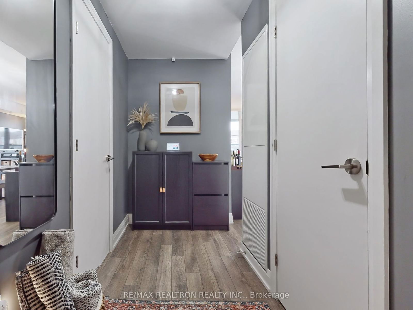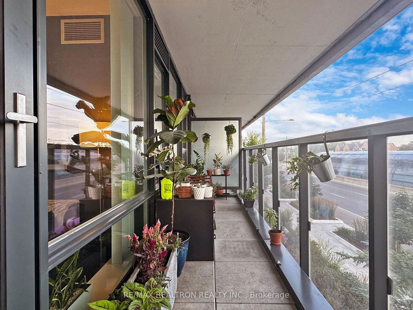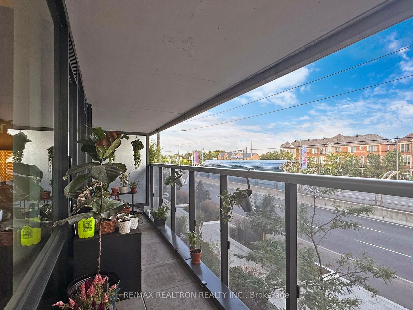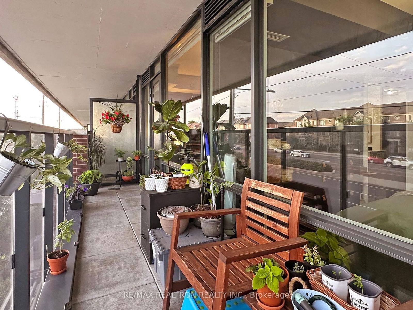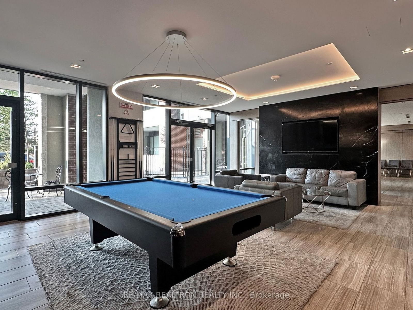227 - 4800 Highway 7 Rd
Listing History
Unit Highlights
Maintenance Fees
Utility Type
- Air Conditioning
- Central Air
- Heat Source
- Gas
- Heating
- Forced Air
Room Dimensions
About this Listing
Best bang for your buck at this boutique condo nestled in the heart of Vaughan! Gorgeous sought-after split layout open-concept 2 bedroom show-stopper featuring 9ft ceiling and gorgeous colour combinations through out! Meticulously kept designer's own pad featuring functional floor plan, hardwood floors, top-notch upgraded kitchen w/all the bells & whistles equipped w/centre island, quartz counters, Stainless steel / integrated appliances & custom backsplash! Spacious combined living/dining w/walk out to full length private balcony. Large bedrooms that fit king sized beds (primary with 4pc en-suite)! Smart-home equipped lighting, Nest thermostat, interior security system you won't find in any other unit in this building! The perfect floor plan with zero wasted space, New condo with incredible amenities: Rooftop Deck, Outdoor Salt Water Pool, Rec Room, Gym, Party Room, 24/7 concierge security, visitor parking. Comes with 1 parking & 1 locker! Just steps to public transit, shopping, entertainment & everything this awesome community has to offer. See 3D virtual tour!
ExtrasStainless steel Appliances: Fridge, Built-in Stove, Cooktop, Built-in Microwave, Integrated Dishwasher, Newer full-sized Laundry Washer & Dryer, existing electrical light fixtures and window coverings, smart-home connect system
re/max realtron realty inc.MLS® #N9270451
Amenities
Explore Neighbourhood
Similar Listings
Demographics
Based on the dissemination area as defined by Statistics Canada. A dissemination area contains, on average, approximately 200 – 400 households.
Price Trends
Maintenance Fees
Building Trends At Avenue on 7 Condos
Days on Strata
List vs Selling Price
Offer Competition
Turnover of Units
Property Value
Price Ranking
Sold Units
Rented Units
Best Value Rank
Appreciation Rank
Rental Yield
High Demand
Transaction Insights at 4800 Highway 7
| 1 Bed | 1 Bed + Den | 2 Bed | 2 Bed + Den | 3 Bed | |
|---|---|---|---|---|---|
| Price Range | No Data | No Data | $575,000 - $2,110,000 | $680,000 | No Data |
| Avg. Cost Per Sqft | No Data | No Data | $967 | $762 | No Data |
| Price Range | $2,500 | $2,475 | $2,600 - $3,100 | No Data | No Data |
| Avg. Wait for Unit Availability | 94 Days | 231 Days | 16 Days | 178 Days | 501 Days |
| Avg. Wait for Unit Availability | 263 Days | 353 Days | 13 Days | 259 Days | No Data |
| Ratio of Units in Building | 3% | 4% | 89% | 6% | 1% |
Transactions vs Inventory
Total number of units listed and sold in Woodbridge
