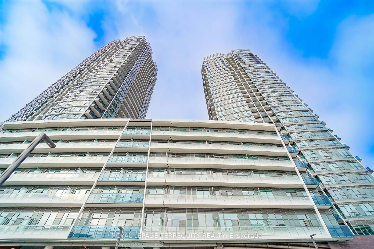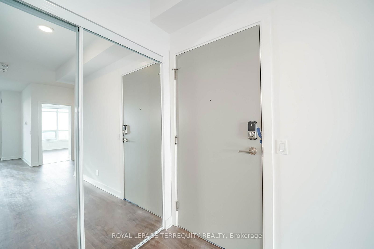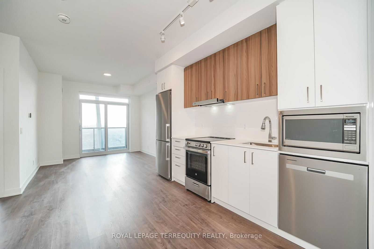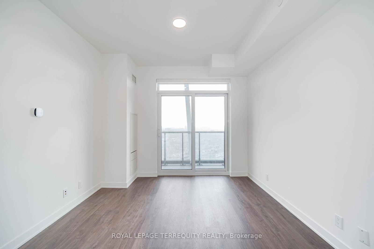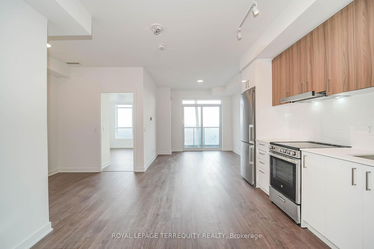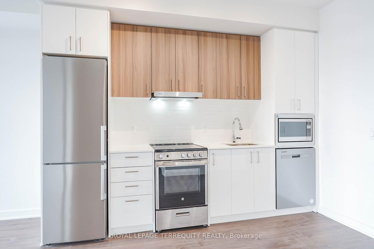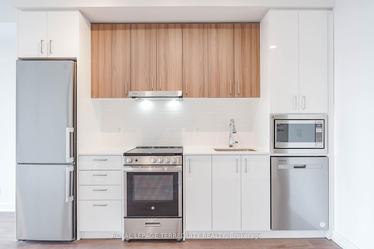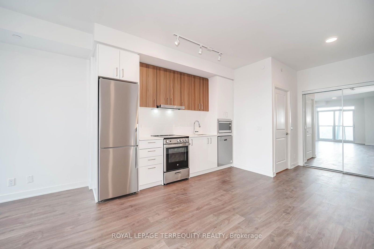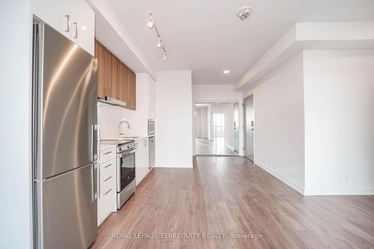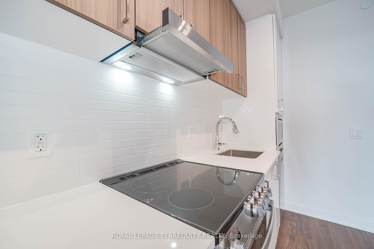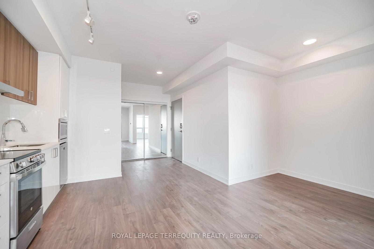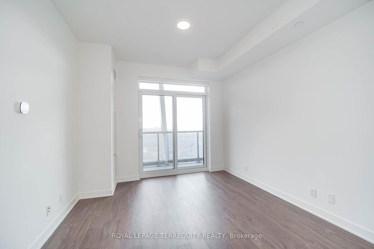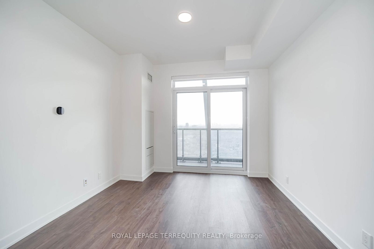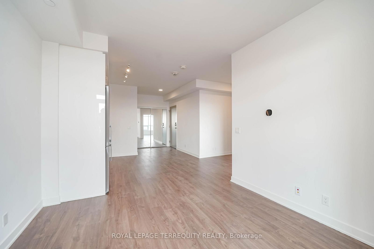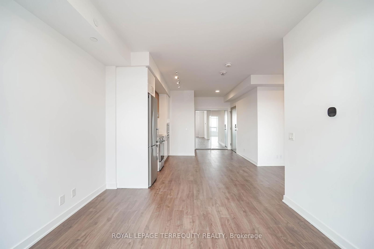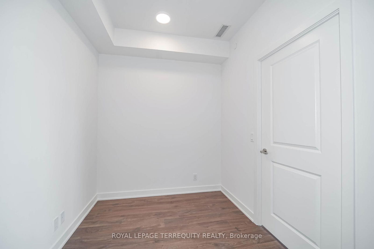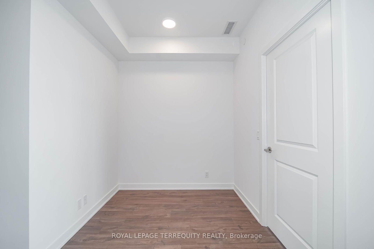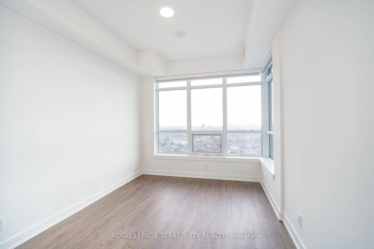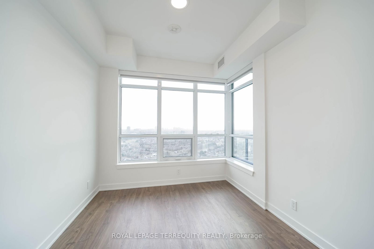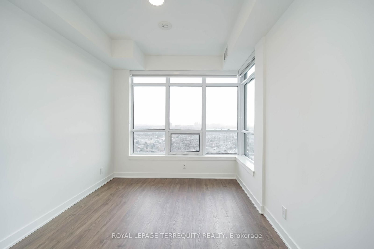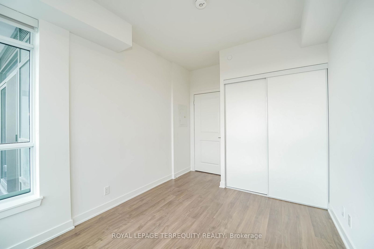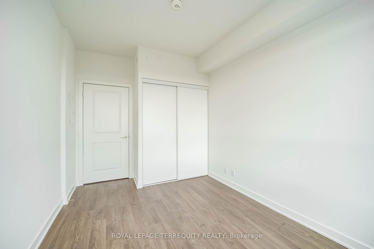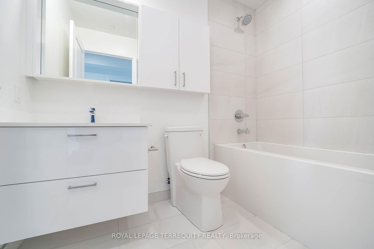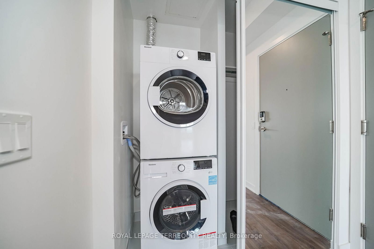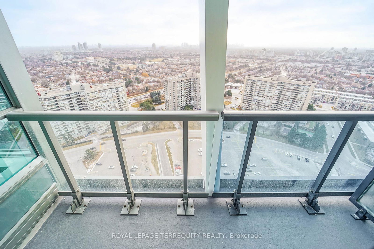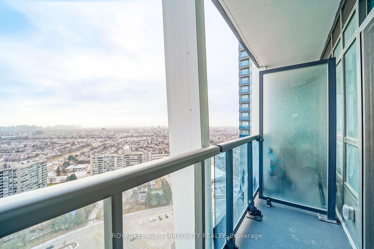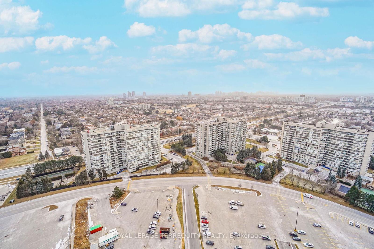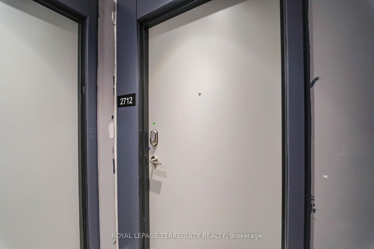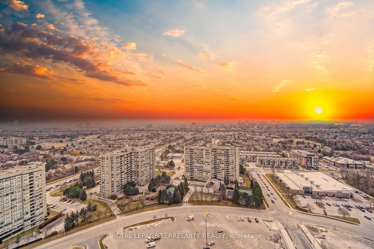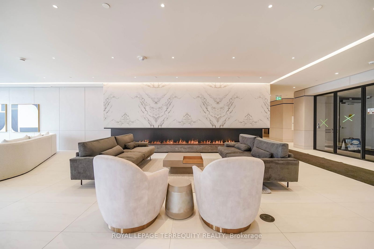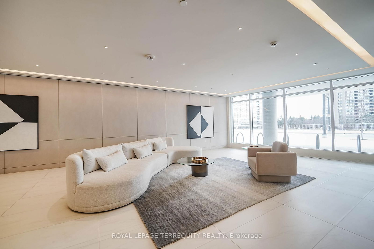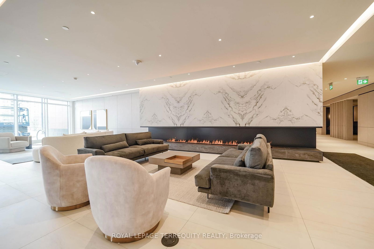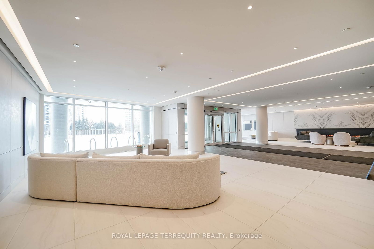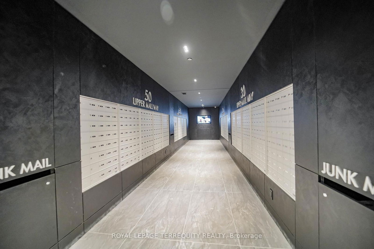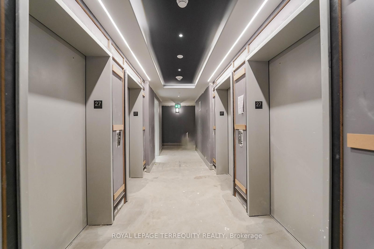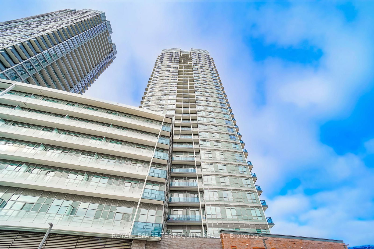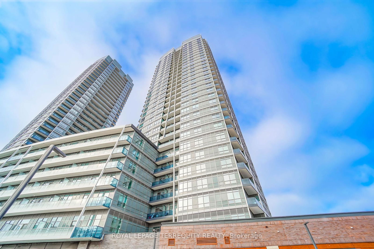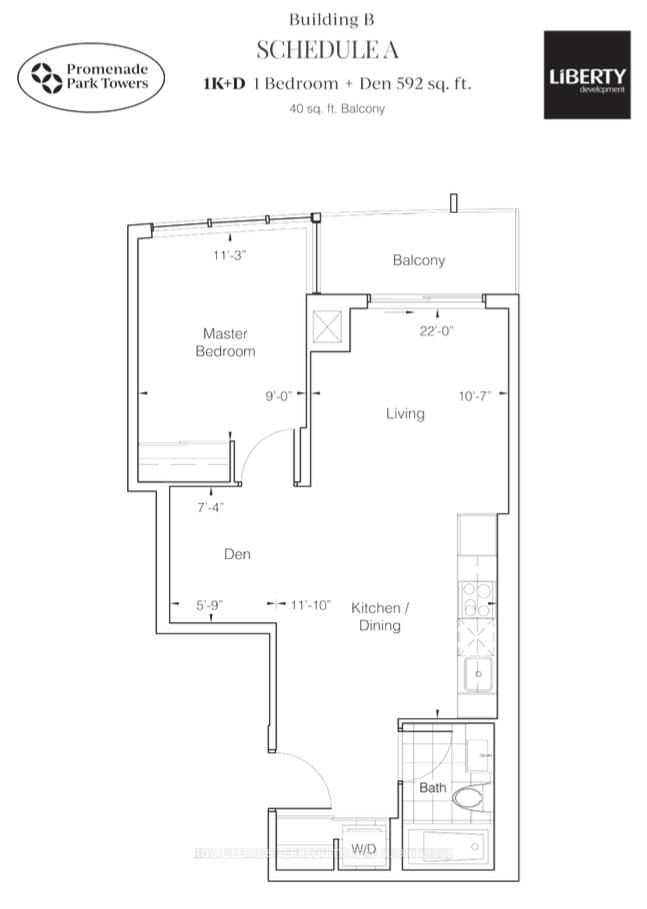2712 - 50 Upper Mall Way
Listing History
Details
Property Type:
Condo
Possession Date:
To Be Arranged
Lease Term:
1 Year
Utilities Included:
No
Outdoor Space:
Balcony
Furnished:
No
Exposure:
South East
Locker:
None
Laundry:
Main
Amenities
About this Listing
Brand new, never lived-in, Promenade Park Towers by Liberty Group. Open concept floor plan with balcony at almost 600 Square feet of living space. Beautiful modern kitchen with European style cabinets, white ceramic tile backsplash, 5 stainless steel kitchen appliances, quartz countertops, laminate flooring and smooth 9 ft ceilings throughout, open concept den with beautiful unobstructed Eastern views from the 27th floor giving you lots of natural light Walk to Promenade Mall, Promenade Bus Terminal, Library, Groceries, Restaurants. With quick and easy access to Highways: 407/7/400/404. Internet, Heating and Water included in the rent, Electricity to be billed to and paid by the tenant. Option to rent parking spot from management.
ExtrasFridge, Stove, Built-in Dishwasher, Built-in Microwave, Built-in Range Hood, Washer, Dryer, All blinds, All electric light fixtures.
royal lepage terrequity realtyMLS® #N12092756
Fees & Utilities
Utilities Included
Utility Type
Air Conditioning
Heat Source
Heating
Room Dimensions
Living
Laminate, Walkout To Balcony, East View
Kitchen
Modern Kitchen, Laminate, Modern Kitchen
Bedroom
Laminate, Closet, Window
Den
Laminate, Open Concept
Similar Listings
Explore Thornhill - Vaughan
Commute Calculator
Mortgage Calculator
Demographics
Based on the dissemination area as defined by Statistics Canada. A dissemination area contains, on average, approximately 200 – 400 households.
Building Trends At Promenade Park Towers Building B
Days on Strata
List vs Selling Price
Or in other words, the
Offer Competition
Turnover of Units
Property Value
Price Ranking
Sold Units
Rented Units
Best Value Rank
Appreciation Rank
Rental Yield
High Demand
Market Insights
Transaction Insights at Promenade Park Towers Building B
| 1 Bed | 1 Bed + Den | 2 Bed | 2 Bed + Den | |
|---|---|---|---|---|
| Price Range | No Data | No Data | No Data | No Data |
| Avg. Cost Per Sqft | No Data | No Data | No Data | No Data |
| Price Range | $2,000 - $2,400 | $2,100 - $2,700 | $2,700 - $2,990 | $3,800 |
| Avg. Wait for Unit Availability | No Data | No Data | No Data | No Data |
| Avg. Wait for Unit Availability | 10 Days | 3 Days | 9 Days | No Data |
| Ratio of Units in Building | 19% | 60% | 20% | 2% |
Market Inventory
Total number of units listed and leased in Thornhill - Vaughan
