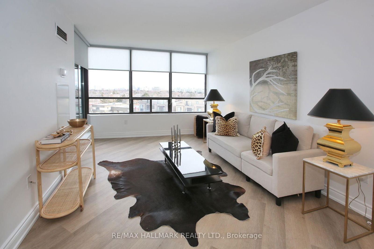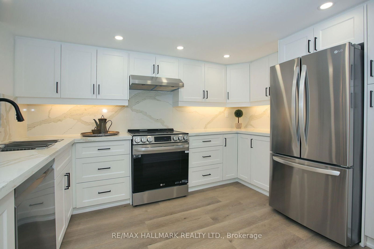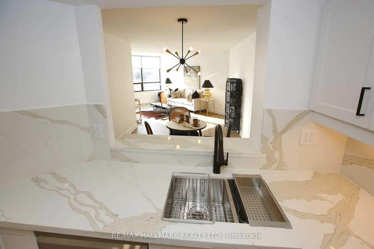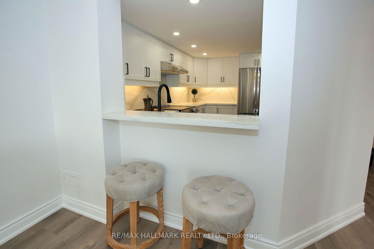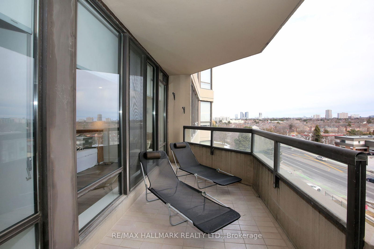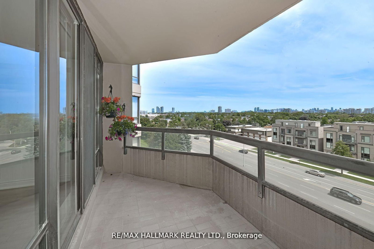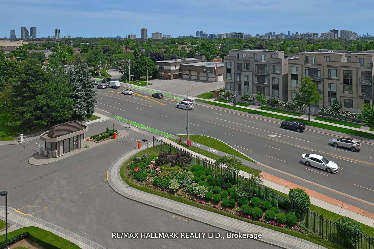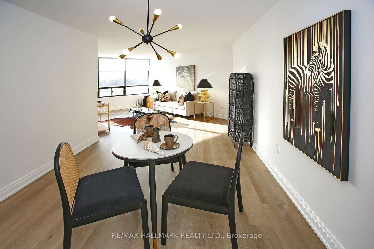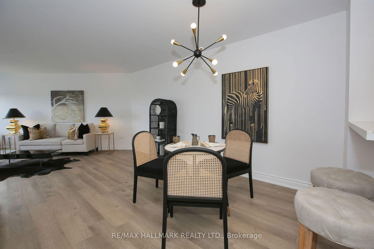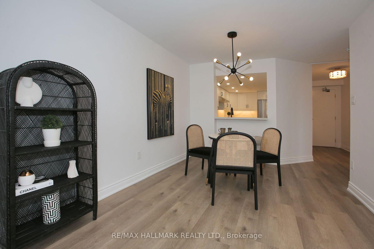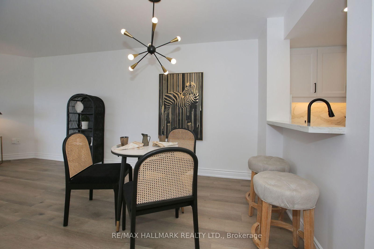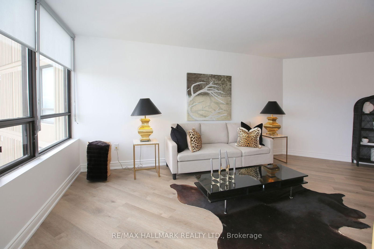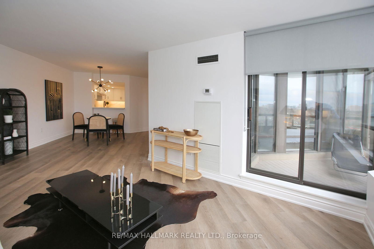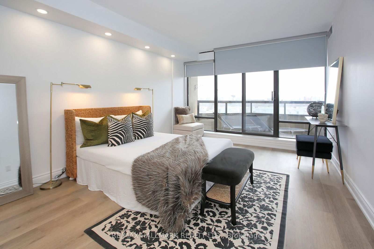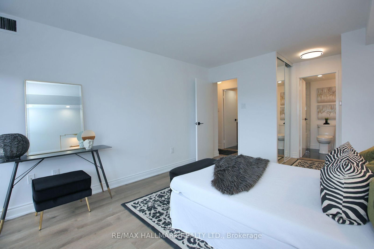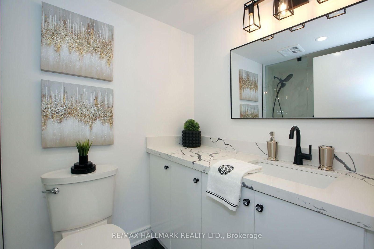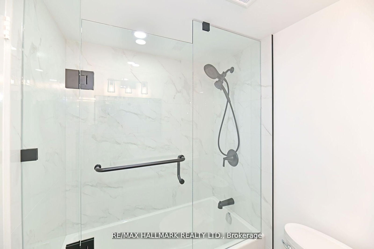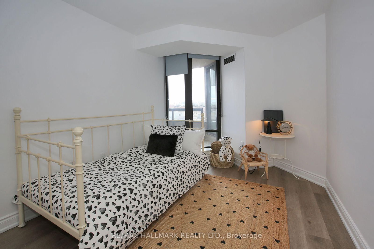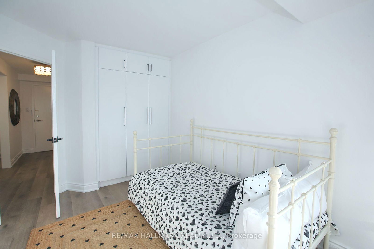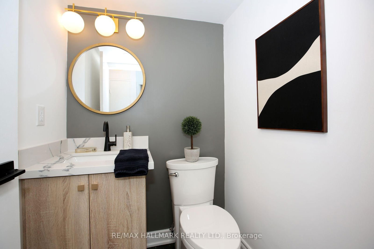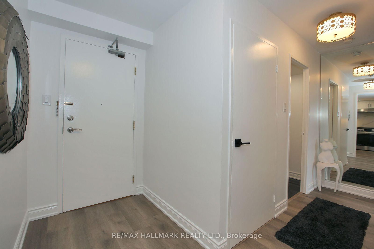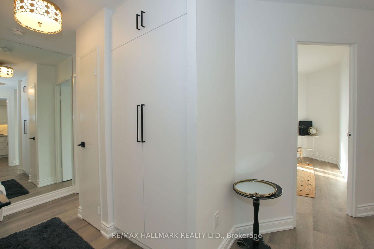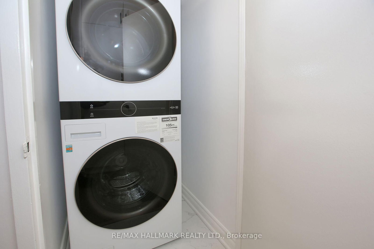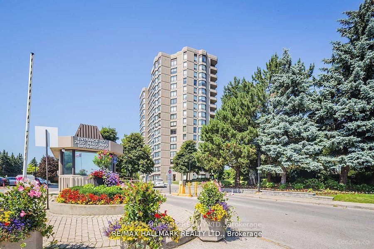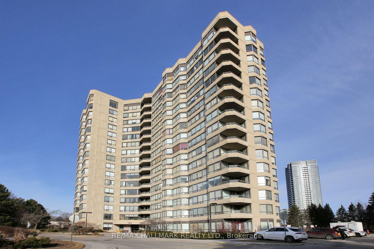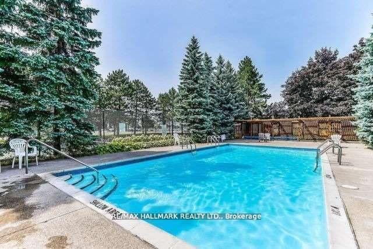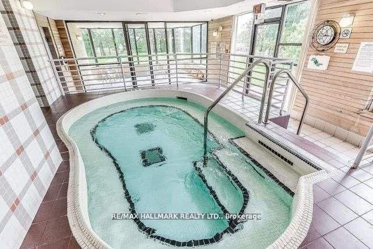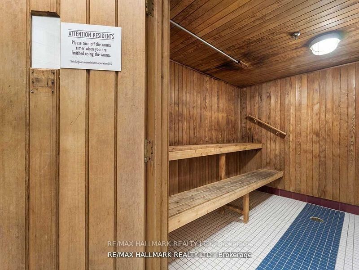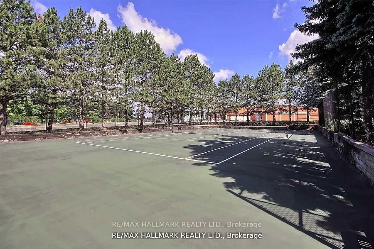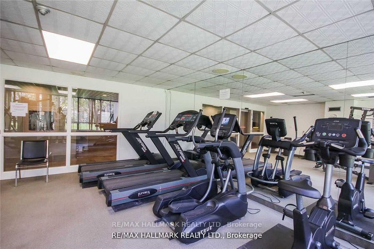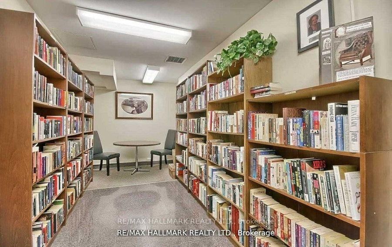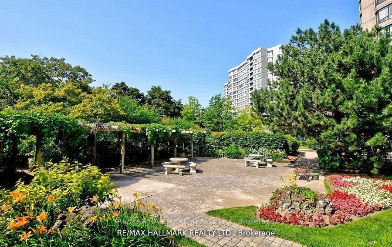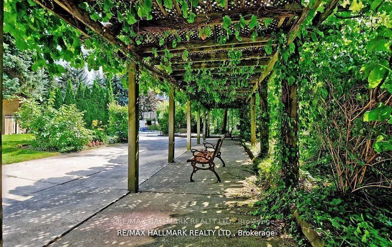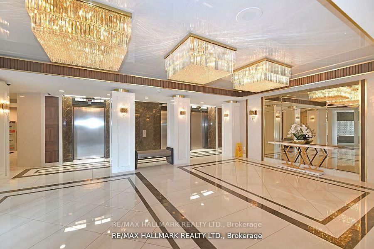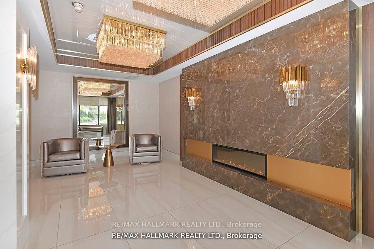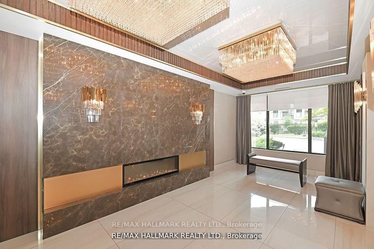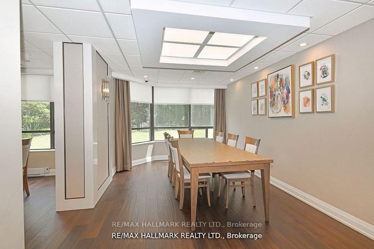706 - 7420 Bathurst St
Listing History
Details
Property Type:
Condo
Maintenance Fees:
$801/mth
Taxes:
$2,534 (2025)
Cost Per Sqft:
$731/sqft
Outdoor Space:
Balcony
Locker:
None
Exposure:
South East
Possession Date:
Flexible
Amenities
About this Listing
Welcome Home! This Turnkey, Professionally Designed, Completely Renovated Sun Drenched Condo Has One Of The Most Functional Floor Plans With Absolutely No Wasted Space! Featuring A Large Balcony W Unobstructed South East Views! Smooth Ceilings, New Elfs, & Potlights. Lg Bright Foyer W Dbl Closet. Custom Kitchen W S/S Appliances, Quartz Countertops & Backsplash, & Two Sinks. Undermount Lighting, Soft Close Cabinetry, & Extra Pantry. Sizeable Combined Living/Dining W W/O To Balcony-Perfect For Entertaining! Spacious Primary Bed W 2 Dbl Closets & 4Pc Ensuite Bath. Ensuite Features Custom Glass Shower/Bath & Quartz Vanity. Bright & Airy 2nd Bed W Lg Dbl Closet. Spa-Like 2Pc Second Bath W Custom Quartz Vanity. Custom Closet Organizers In Every Single Closet W Ample Storage Throughout. New Vinyl Floors, Baseboards, & Hardware Throughout! Includes 1 Parking Spot On P1. All Inclusive Maintenance, Even Cable & Internet! Fantastic Building Amenities Including Outdoor Pool, Sauna, Gym, 24 Hr Security Guard, Tennis Court, Squash Court, Completely Renovated Party/Meeting Rm, Library Rm, & Ample Visitors Parking! Lobby Has Been Totally Remodelled!
ExtrasBrand New S/S Appliances: LG French Door Fridge, Stove, & Dishwasher. Brand New LG ThinQ Washer&Dryer. Brand New Existing Light Fixtures & Custom Window Coverings Throughout. Fan Coil Retrofit Completed January 2024 (Paid $3,250+H.S.T. For New Fan Coil).
re/max hallmark realty ltd.MLS® #N12022674
Fees & Utilities
Maintenance Fees
Utility Type
Air Conditioning
Heat Source
Heating
Room Dimensions
Foyer
Vinyl Floor, Separate Room, Double Closet
Kitchen
Stainless Steel Appliances, Quartz Counter, Pantry
Living
Vinyl Floor, Combined with Dining, Walkout To Balcony
Dining
Vinyl Floor, Combined with Living, Walkout To Balcony
Primary
4 Piece Ensuite, His/Hers Closets, Walkout To Balcony
Bathroom
Tile Floor, 4 Piece Ensuite, Glass Doors
2nd Bedroom
Vinyl Floor, Large Window, Double Closet
Bathroom
Tile Floor, 2 Piece Ensuite, Quartz Counter
Laundry
Tile Floor, Separate Room
Similar Listings
Explore Thornhill - Vaughan
Commute Calculator
Mortgage Calculator
Demographics
Based on the dissemination area as defined by Statistics Canada. A dissemination area contains, on average, approximately 200 – 400 households.
Building Trends At 7420 Bathurst Condos
Days on Strata
List vs Selling Price
Offer Competition
Turnover of Units
Property Value
Price Ranking
Sold Units
Rented Units
Best Value Rank
Appreciation Rank
Rental Yield
High Demand
Market Insights
Transaction Insights at 7420 Bathurst Condos
| 2 Bed | 2 Bed + Den | 3 Bed | |
|---|---|---|---|
| Price Range | $670,000 - $726,000 | $662,500 - $713,500 | No Data |
| Avg. Cost Per Sqft | $582 | $605 | No Data |
| Price Range | $2,750 | $3,300 | No Data |
| Avg. Wait for Unit Availability | 46 Days | 107 Days | 293 Days |
| Avg. Wait for Unit Availability | 106 Days | 480 Days | No Data |
| Ratio of Units in Building | 68% | 33% | 1% |
Market Inventory
Total number of units listed and sold in Thornhill - Vaughan
