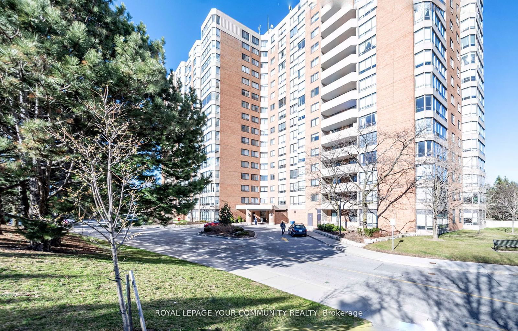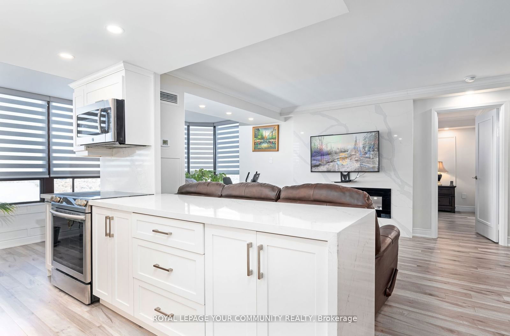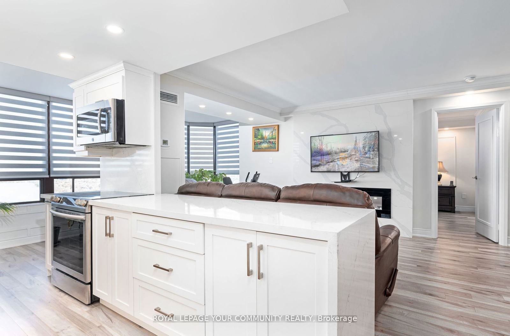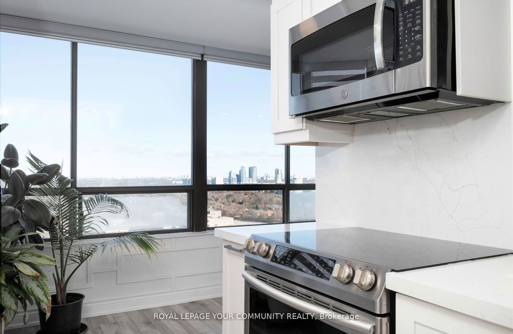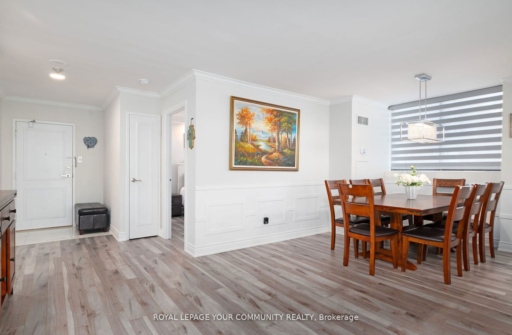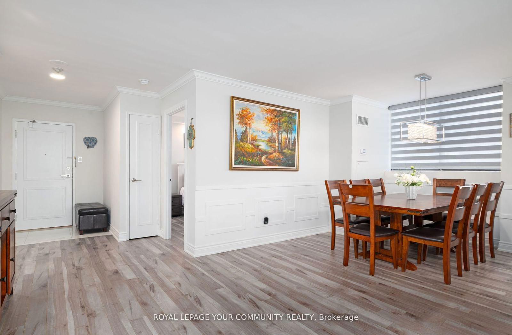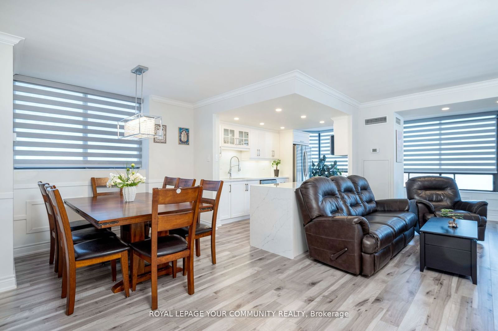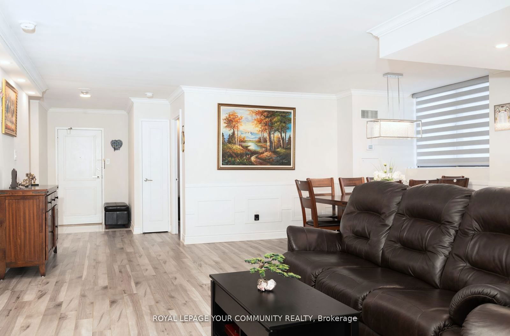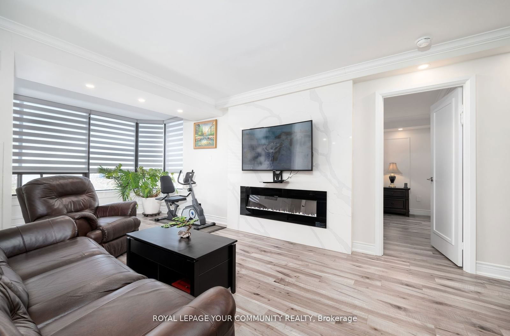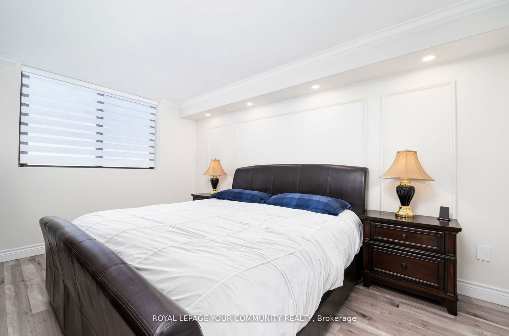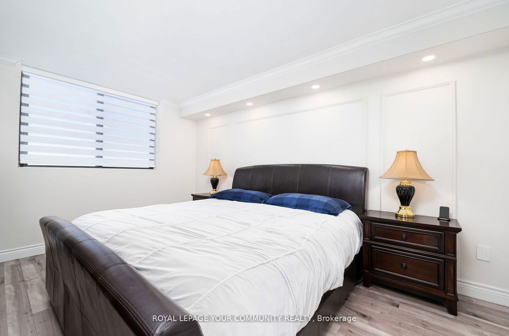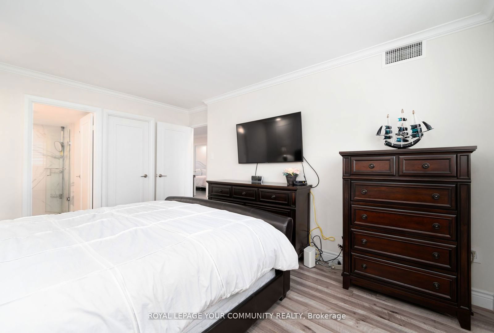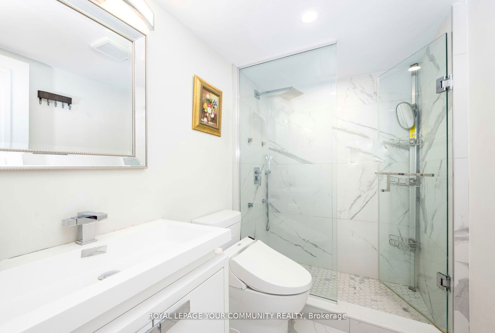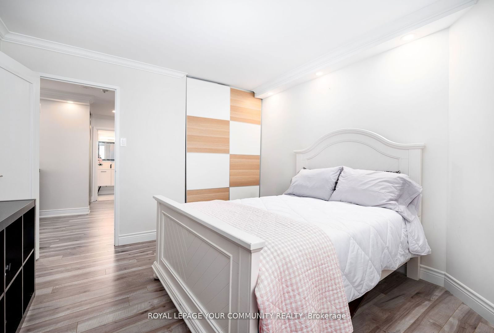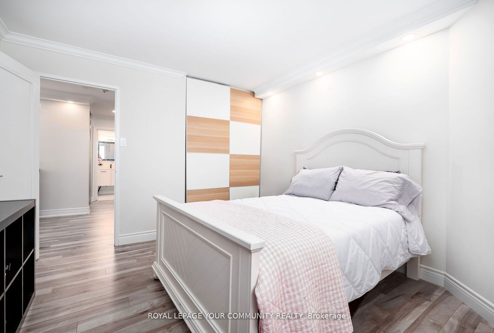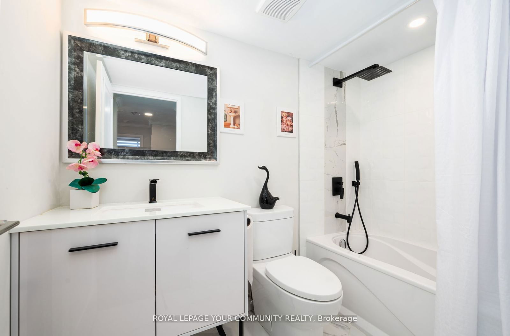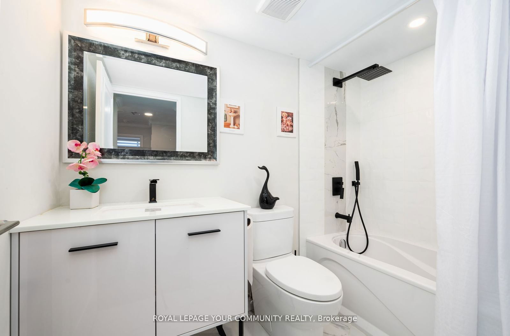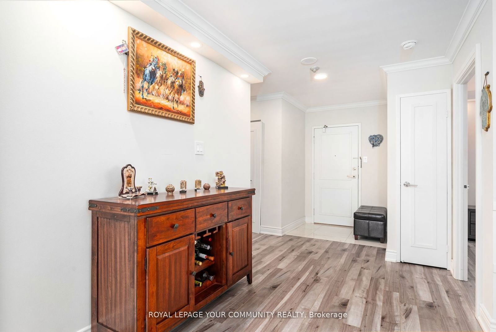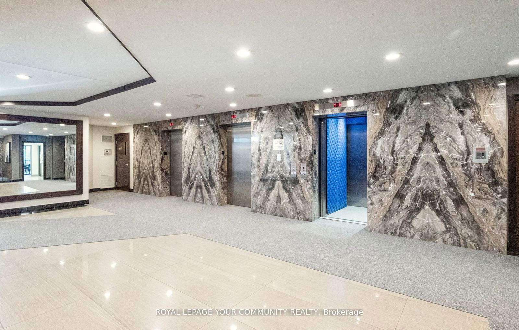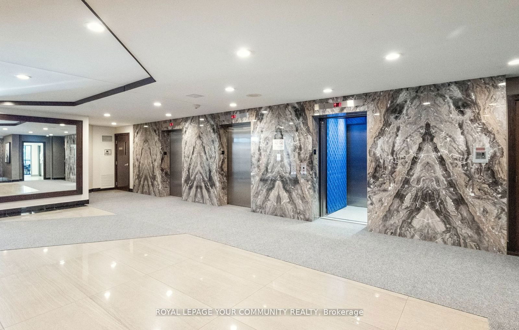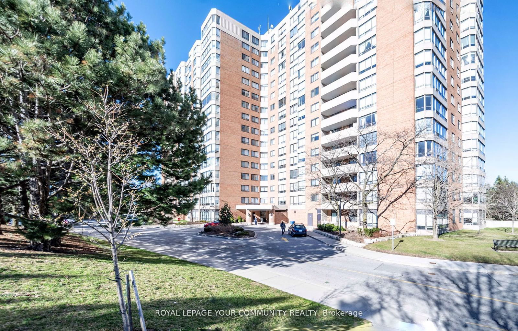1601 - 7601 Bathurst St
Listing History
Unit Highlights
Maintenance Fees
Utility Type
- Air Conditioning
- Central Air
- Heat Source
- Gas
- Heating
- Forced Air
Room Dimensions
About this Listing
Sunny, Lower Penthouse, Corner Unit with Unobstructed View located in one of the Best Communities of Thornhill. This Fully Upgraded Unit Features an Open-concept, Functional Layout with Custom Build Kitchen with Quartz Waterfall Edge Countertop, Quartz Backsplash, Kitchen Cabinet Underlighting,S/S Appl.,;Amazing Open Concept Living Room with Stone Fireplace Wall; Large Breakfast Area and Dining Area; Wainscot Wall Panels; Large Windows; Blinds and Laminate Floors Throughout, Spacious Rooms with Custom Build Closets, Fully Upgraded Baths, Large Laundry Room and Foyer. Stepsto Plazas, Restaurants, Stores, Mall. Easy access to Hwys, Good Rated Schools. Bring Your Fuzzies clients.
royal lepage your community realtyMLS® #N9008872
Amenities
Explore Neighbourhood
Similar Listings
Demographics
Based on the dissemination area as defined by Statistics Canada. A dissemination area contains, on average, approximately 200 – 400 households.
Price Trends
Maintenance Fees
Building Trends At 7601 Bathurst Condo
Days on Strata
List vs Selling Price
Offer Competition
Turnover of Units
Property Value
Price Ranking
Sold Units
Rented Units
Best Value Rank
Appreciation Rank
Rental Yield
High Demand
Transaction Insights at 7601 Bathurst Street
| 1 Bed | 1 Bed + Den | 2 Bed | 2 Bed + Den | 3 Bed | |
|---|---|---|---|---|---|
| Price Range | No Data | $636,000 | $650,000 - $818,018 | $690,000 - $825,000 | No Data |
| Avg. Cost Per Sqft | No Data | $741 | $633 | $638 | No Data |
| Price Range | No Data | No Data | No Data | $3,250 | No Data |
| Avg. Wait for Unit Availability | 896 Days | 236 Days | 49 Days | 57 Days | No Data |
| Avg. Wait for Unit Availability | No Data | 420 Days | 136 Days | 338 Days | No Data |
| Ratio of Units in Building | 3% | 11% | 49% | 39% | 1% |
Transactions vs Inventory
Total number of units listed and sold in Thornhill - Vaughan
