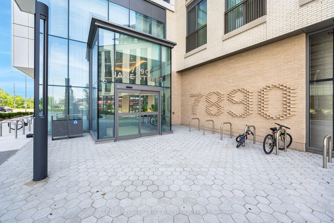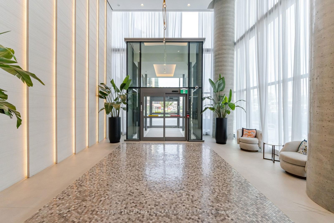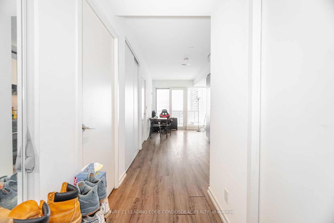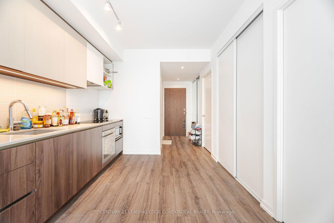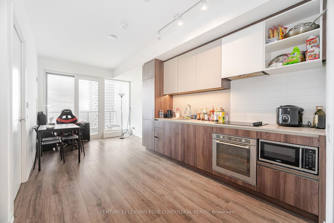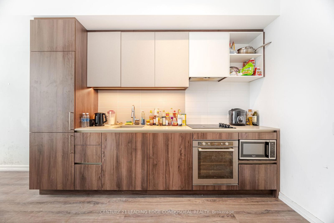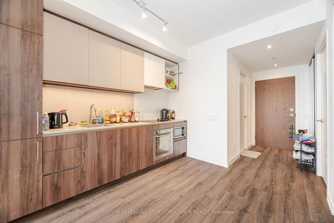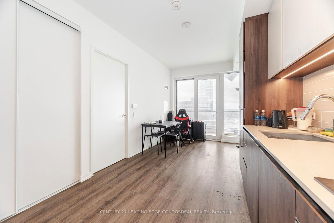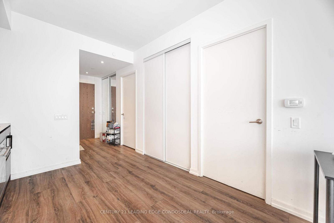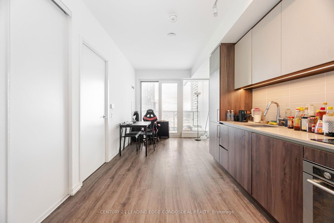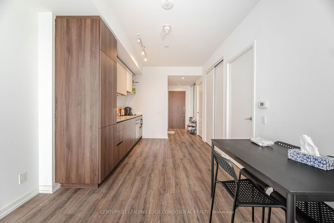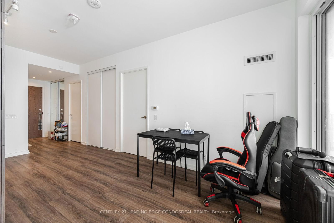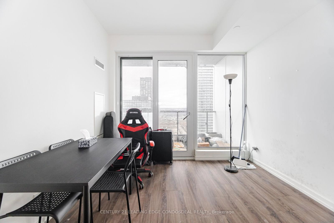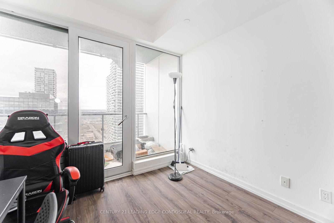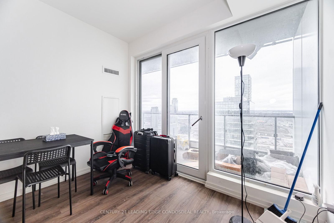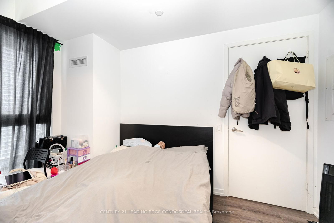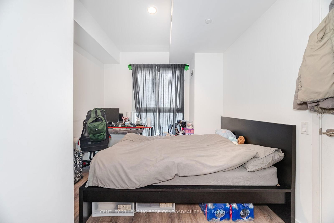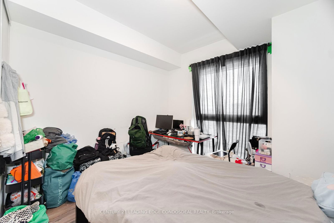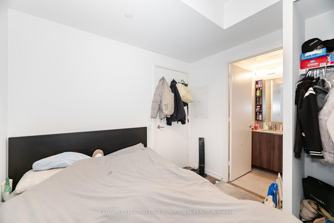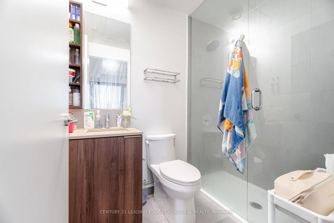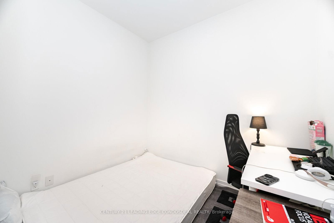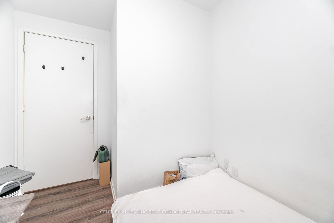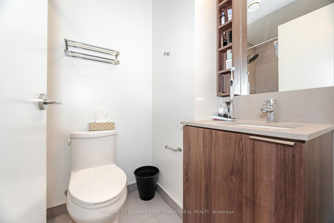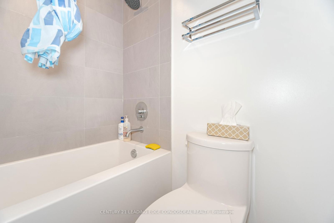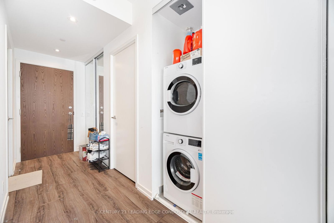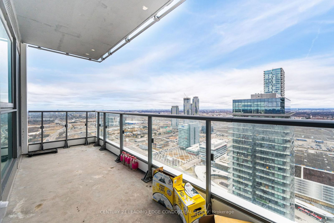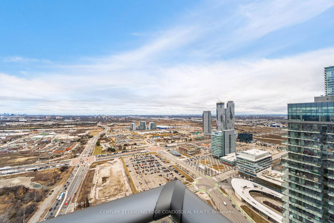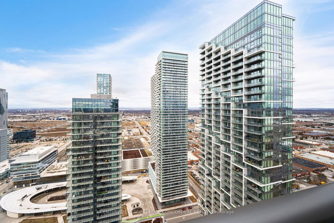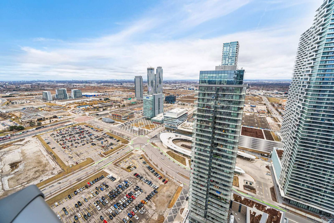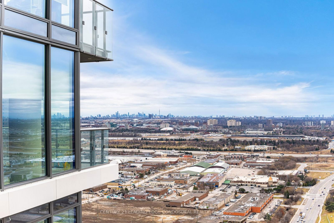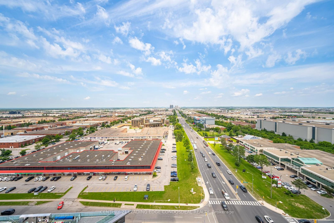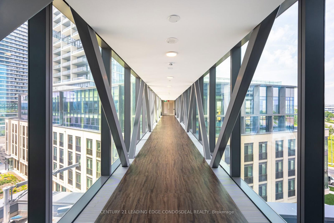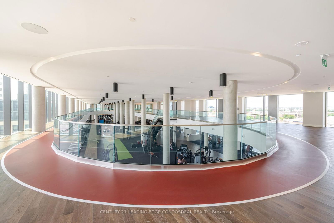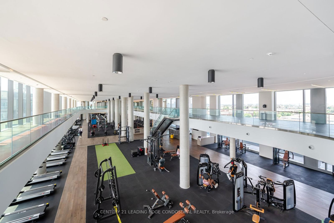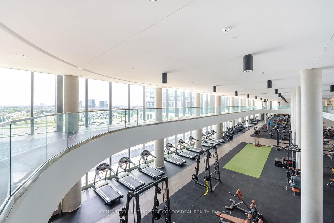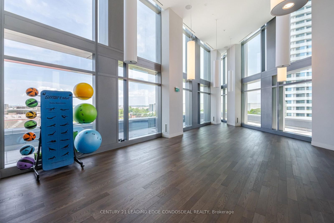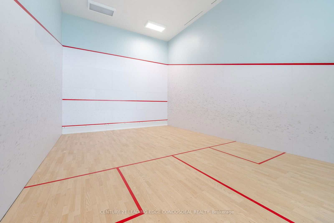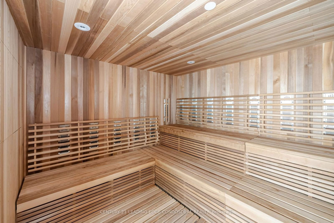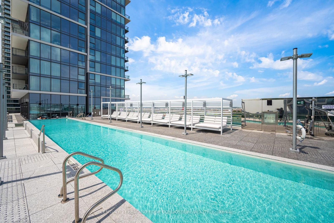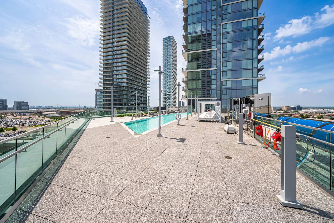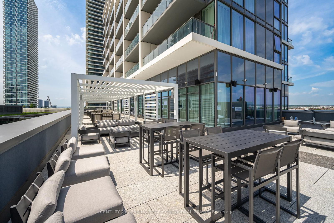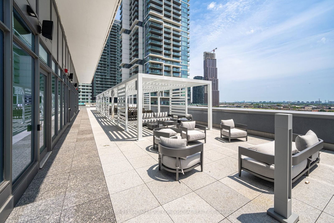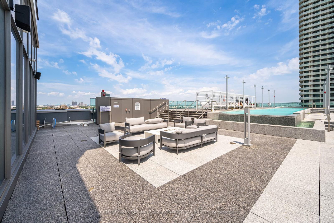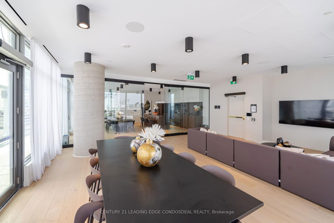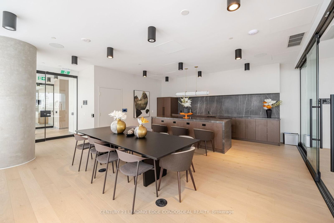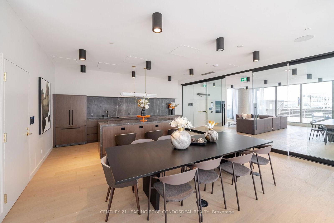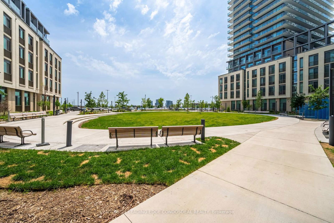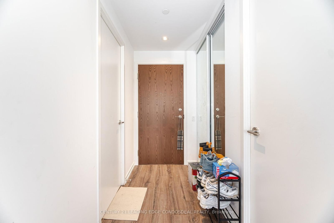4103 - 7890 Jane St
Listing History
Details
Property Type:
Condo
Possession Date:
May 9, 2025
Lease Term:
1 Year
Utilities Included:
No
Outdoor Space:
Balcony
Furnished:
No
Exposure:
North
Locker:
Owned
Amenities
About this Listing
Soar Above It All at Transit City 5! This Modern 1+Den, 2-Bath Suite on the 41st Floor Offers Jaw-Dropping Views from a Spacious Balcony and a Smart Layout That Makes Everyday Living Feel Effortless. The Den Is Almost a Second BedroomPerfect for Guests or a Sleek Home Office. Enjoy a Designer Kitchen with Integrated Appliances, Open-Concept Living & Dining, and a Sun-Filled Primary Suite with Ensuite Bath.Located in the Heart of Vaughans Downtown Core, You are just a Quick Subway Ride to York University (5 stops!) and a 2-Minute Walk to Vaughan Metropolitan Centre Subway & VIVA Bus Terminal. Building Amenities Include a State-of-the-Art Fitness Centre, Outdoor Rooftop Lounge, Games Room, Party Room, and 24-Hr Concierge. Steps from IKEA, Walmart, Cineplex, and a 9-Acre Central Park with Trails & Art Installations.Move-In Ready. Transit-Connected. York University-Adjacent. Welcome to Next-Level Condo Living.
century 21 leading edge condosdeal realtyMLS® #N12065237
Fees & Utilities
Utilities Included
Utility Type
Air Conditioning
Heat Source
Heating
Room Dimensions
Living
Combined with Dining, Windows Floor to Ceiling, Walkout To Balcony
Dining
Combined with Living, Open Concept, Laminate
Kitchen
Modern Kitchen, Built-in Appliances, Stainless Steel Appliances
Primary
Ensuite Bath, Windows Floor to Ceiling, Closet
Den
Sliding Doors, Separate Room, Laminate
Similar Listings
Explore Vaughan Corporate Centre
Commute Calculator
Mortgage Calculator
Building Trends At Transit City 5
Days on Strata
List vs Selling Price
Offer Competition
Turnover of Units
Property Value
Price Ranking
Sold Units
Rented Units
Best Value Rank
Appreciation Rank
Rental Yield
High Demand
Market Insights
Transaction Insights at Transit City 5
| 1 Bed | 1 Bed + Den | 2 Bed | 2 Bed + Den | |
|---|---|---|---|---|
| Price Range | $438,000 - $515,000 | $550,000 - $578,000 | $625,000 - $725,000 | No Data |
| Avg. Cost Per Sqft | $979 | $853 | $950 | No Data |
| Price Range | $1,900 - $2,350 | $2,100 - $2,700 | $2,300 - $3,050 | $2,800 - $3,000 |
| Avg. Wait for Unit Availability | 93 Days | 105 Days | 80 Days | No Data |
| Avg. Wait for Unit Availability | 6 Days | 6 Days | 4 Days | 45 Days |
| Ratio of Units in Building | 27% | 25% | 42% | 4% |
Market Inventory
Total number of units listed and leased in Vaughan Corporate Centre

