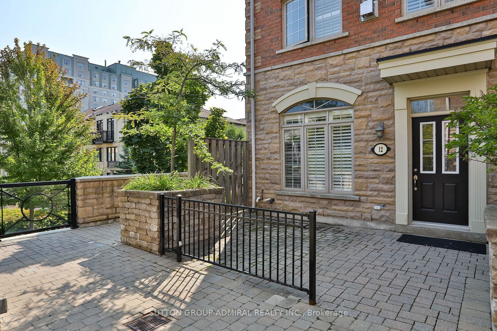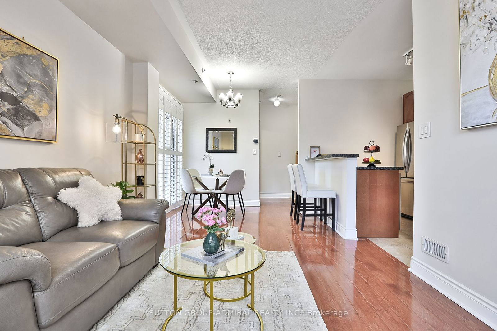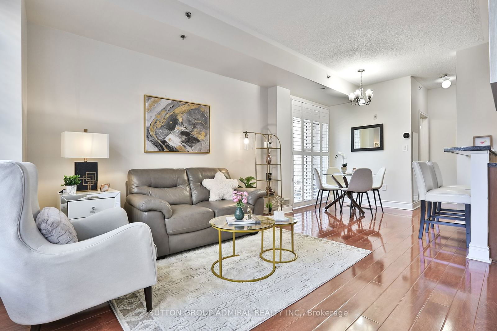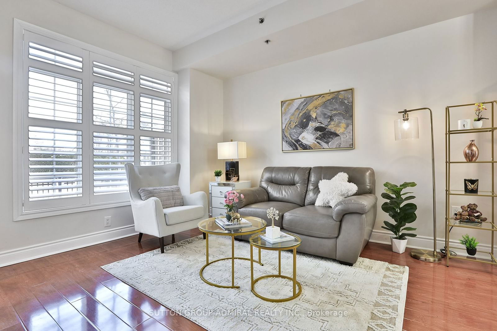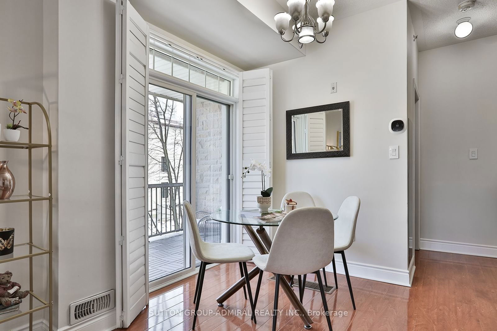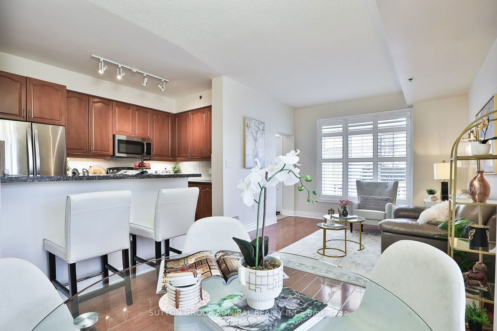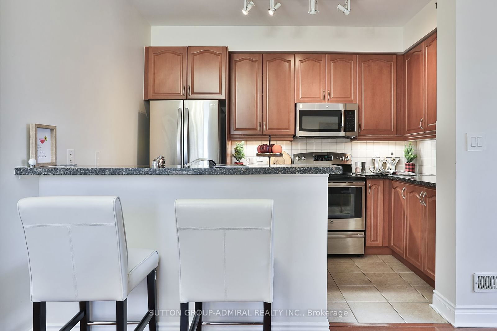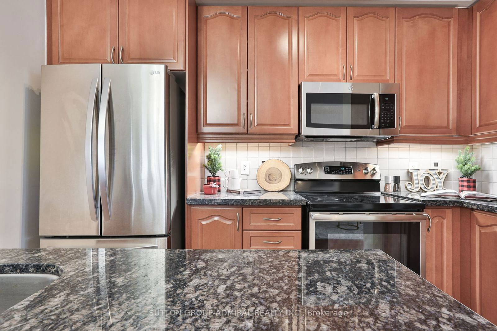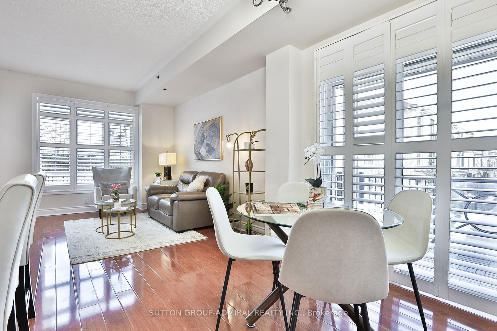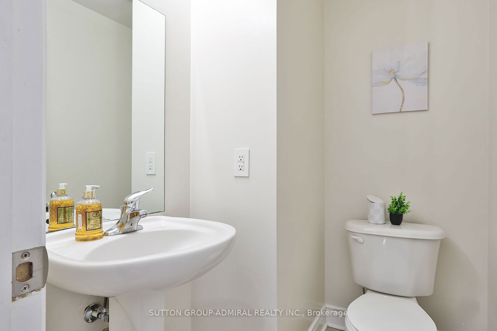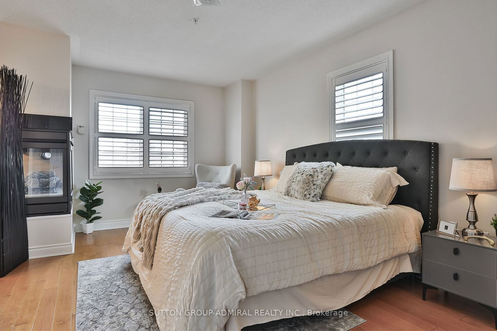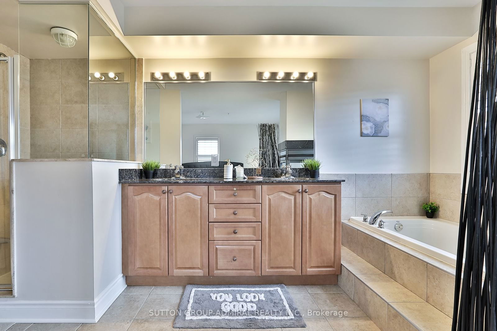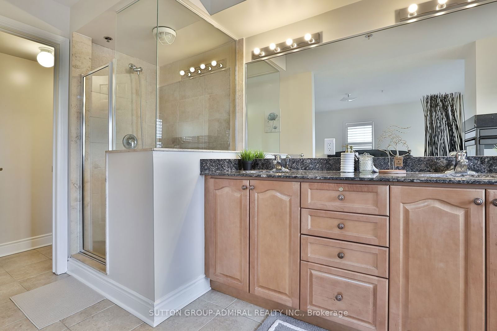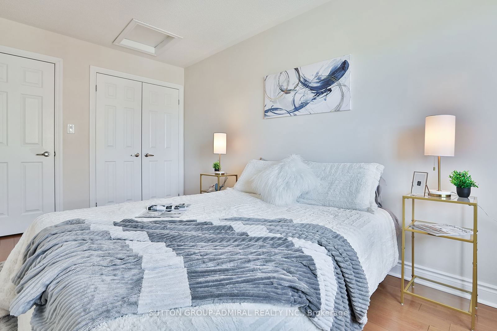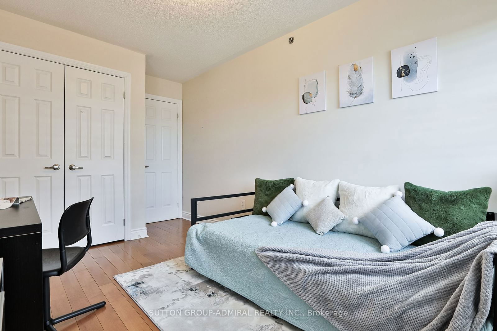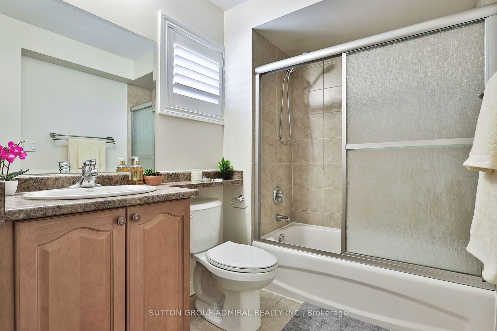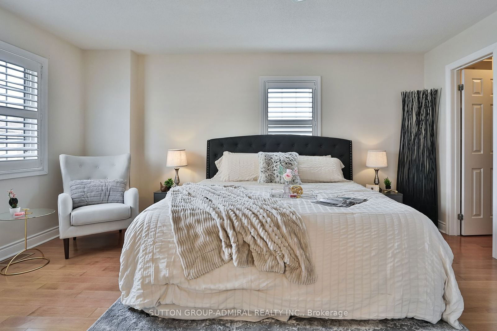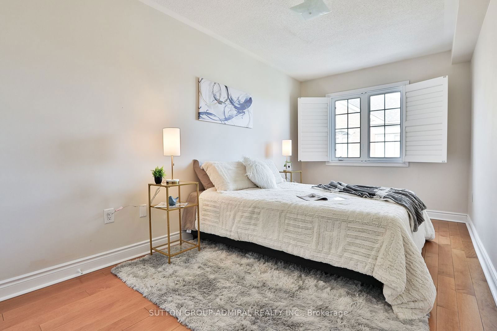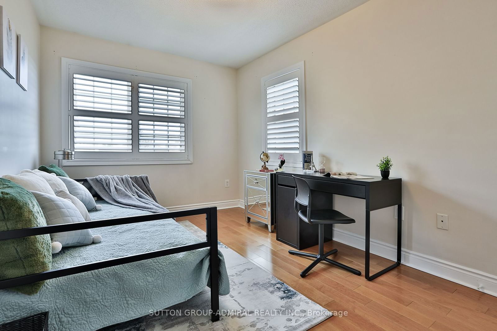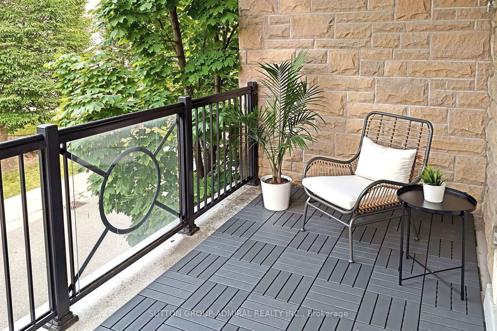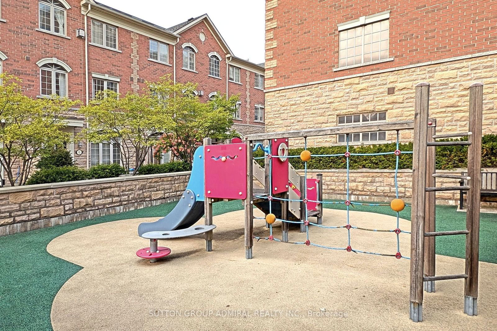12 - 8 Brighton Pl
Listing History
Details
Ownership Type:
Condominium
Property Type:
Townhouse
Maintenance Fees:
$475/mth
Taxes:
$4,161 (2024)
Cost Per Sqft:
$528 - $594/sqft
Outdoor Space:
Balcony
Locker:
None
Exposure:
North East
Possession Date:
Flexible
Amenities
About this Listing
Welcome to This Beautiful End Unit Townhome, Rarely Available in This Highly Desirable Community. The Stunning Corner Unit Has 3 Bedroom, 3 Bathroom, Boasts 9' Ceilings, Extra Windows, and a Skylight That Brings in Plenty of Natural Light. Features an Open-Concept Modern Kitchen with S/S Appliances and Granite Countertops. The Spacious Master Bedroom Includes a 5-Piece Ensuite Bathroom. Additional Amenities Include Two Underground Parking Spots, a Private Front Patio with a Gas BBQ Line, and a Balcony. The Property is Conveniently Located Near Transit, Shopping, Restaurants, Parks and More. This Area is Also Home To Several Reputable Schools, Making It an Ideal Location for Families.
ExtrasS/S Fridge, Microwave/Range Hood, Stove, Dishwasher, Washer/Dryer, All Window Coverings, All Electric Light Fixtures
sutton group-admiral realty inc.MLS® #N11961784
Fees & Utilities
Maintenance Fees
Utility Type
Air Conditioning
Heat Source
Heating
Room Dimensions
Living
Open Concept, Combined with Dining, Walkout To Balcony
Dining
Open Concept, Combined with Living, Walkout To Balcony
Kitchen
Open Concept, Stainless Steel Appliances, Breakfast Bar
Primary
Open Concept, 5 Piece Ensuite, Walk-in Closet
2nd Bedroom
Large Window, Closet
3rd Bedroom
Large Window, Closet
Similar Listings
Explore Thornhill - Vaughan
Commute Calculator
Mortgage Calculator
Demographics
Based on the dissemination area as defined by Statistics Canada. A dissemination area contains, on average, approximately 200 – 400 households.
Building Trends At 8 Brighton Place Townhomes
Days on Strata
List vs Selling Price
Or in other words, the
Offer Competition
Turnover of Units
Property Value
Price Ranking
Sold Units
Rented Units
Best Value Rank
Appreciation Rank
Rental Yield
High Demand
Market Insights
Transaction Insights at 8 Brighton Place Townhomes
| 3 Bed | 3 Bed + Den | |
|---|---|---|
| Price Range | $920,000 - $985,000 | No Data |
| Avg. Cost Per Sqft | $593 | No Data |
| Price Range | $3,600 | No Data |
| Avg. Wait for Unit Availability | 144 Days | 453 Days |
| Avg. Wait for Unit Availability | 139 Days | 574 Days |
| Ratio of Units in Building | 72% | 29% |
Market Inventory
Total number of units listed and sold in Thornhill - Vaughan
