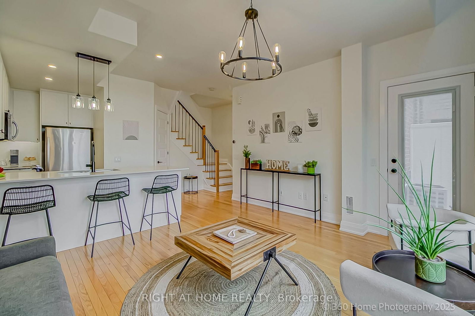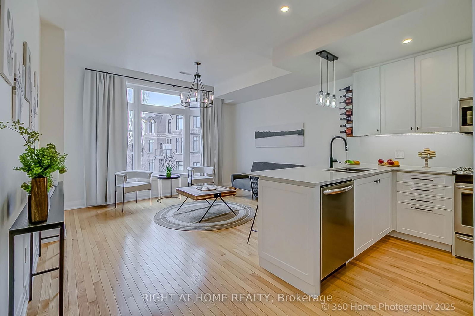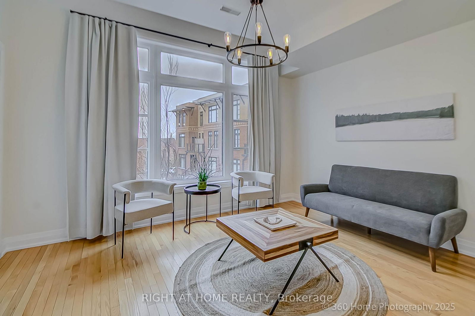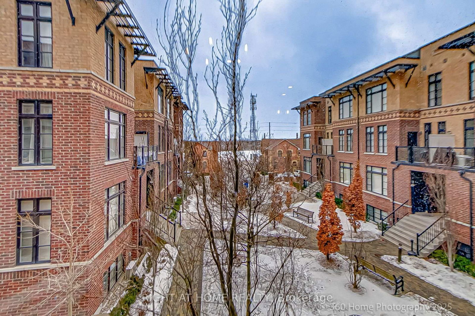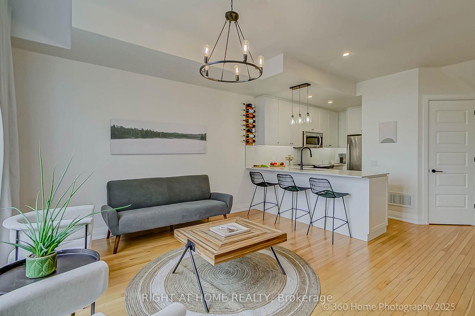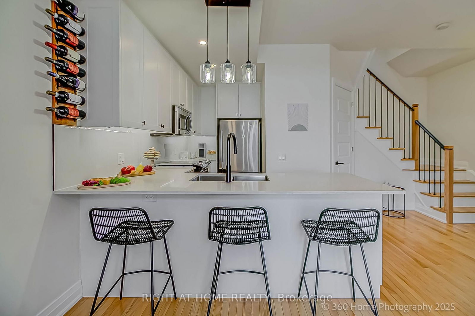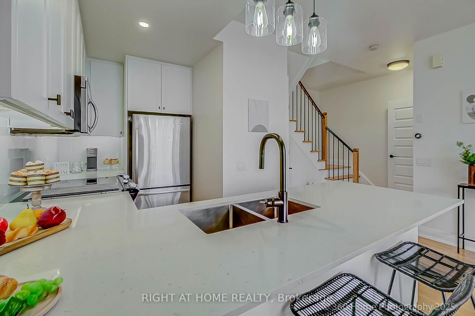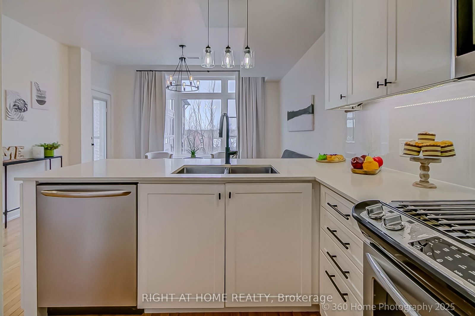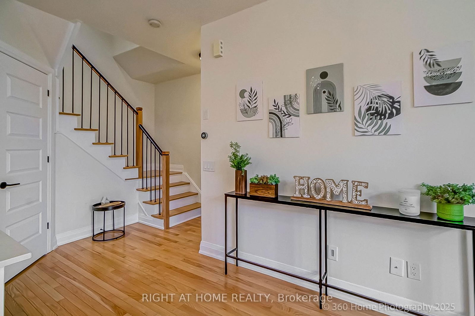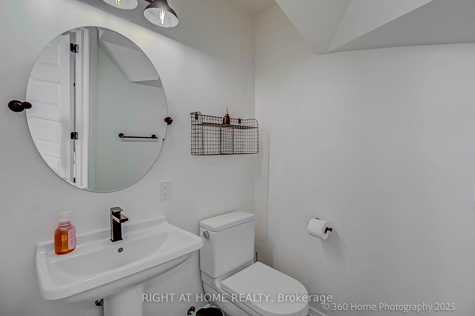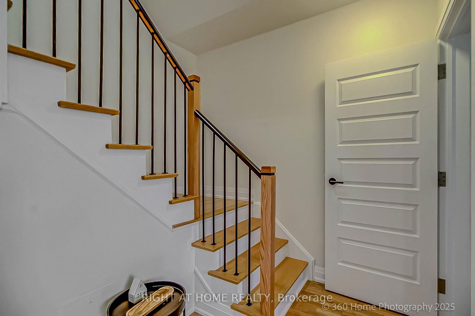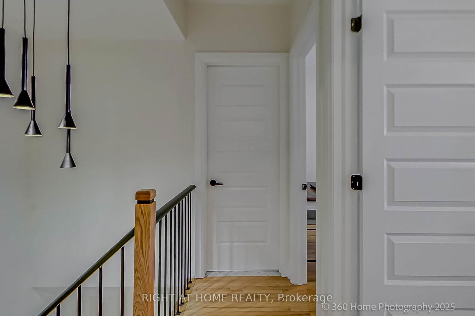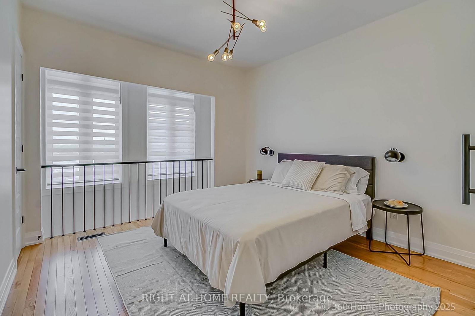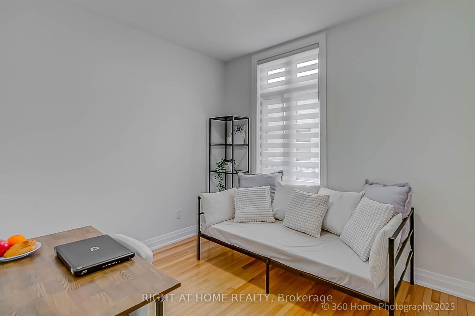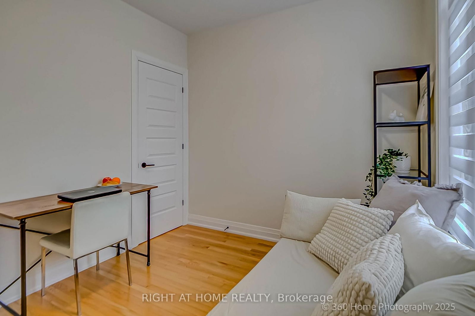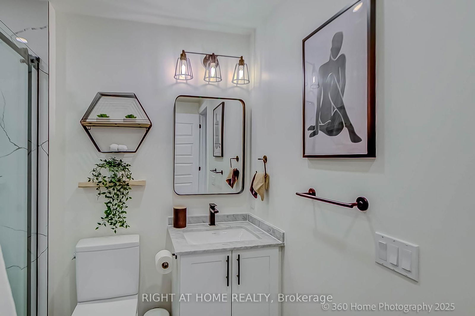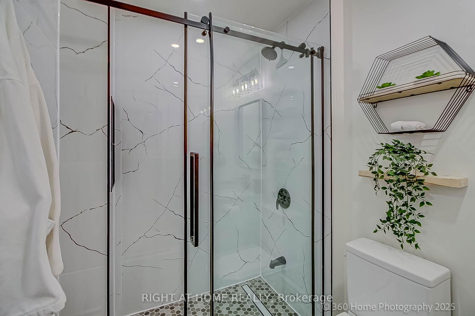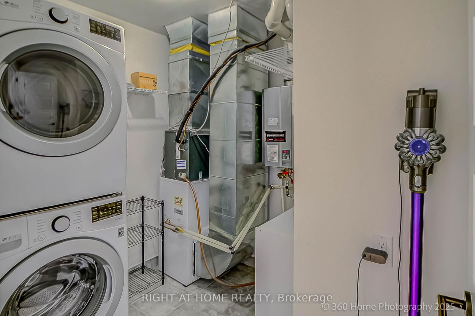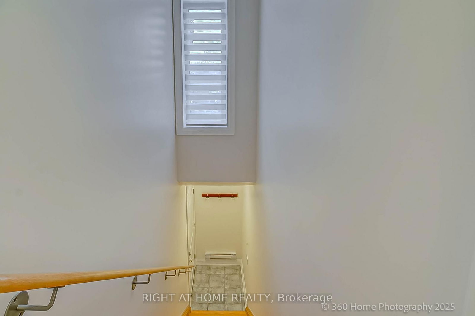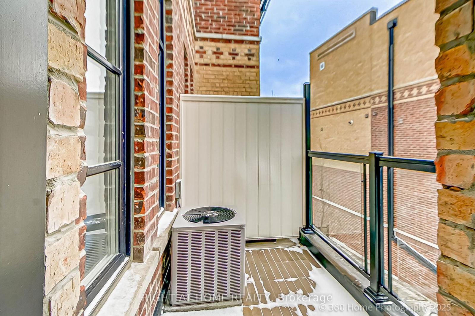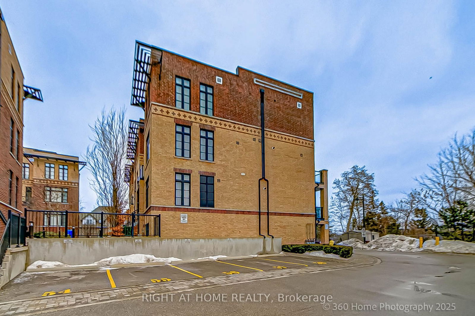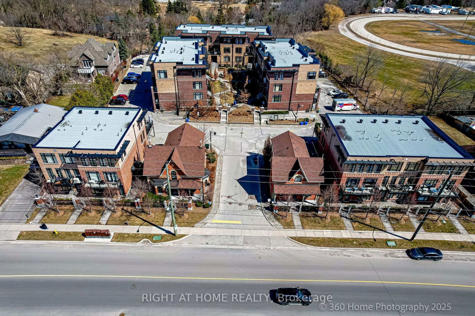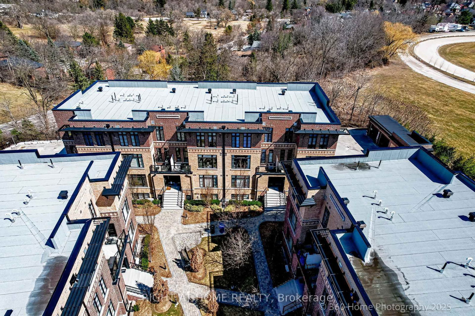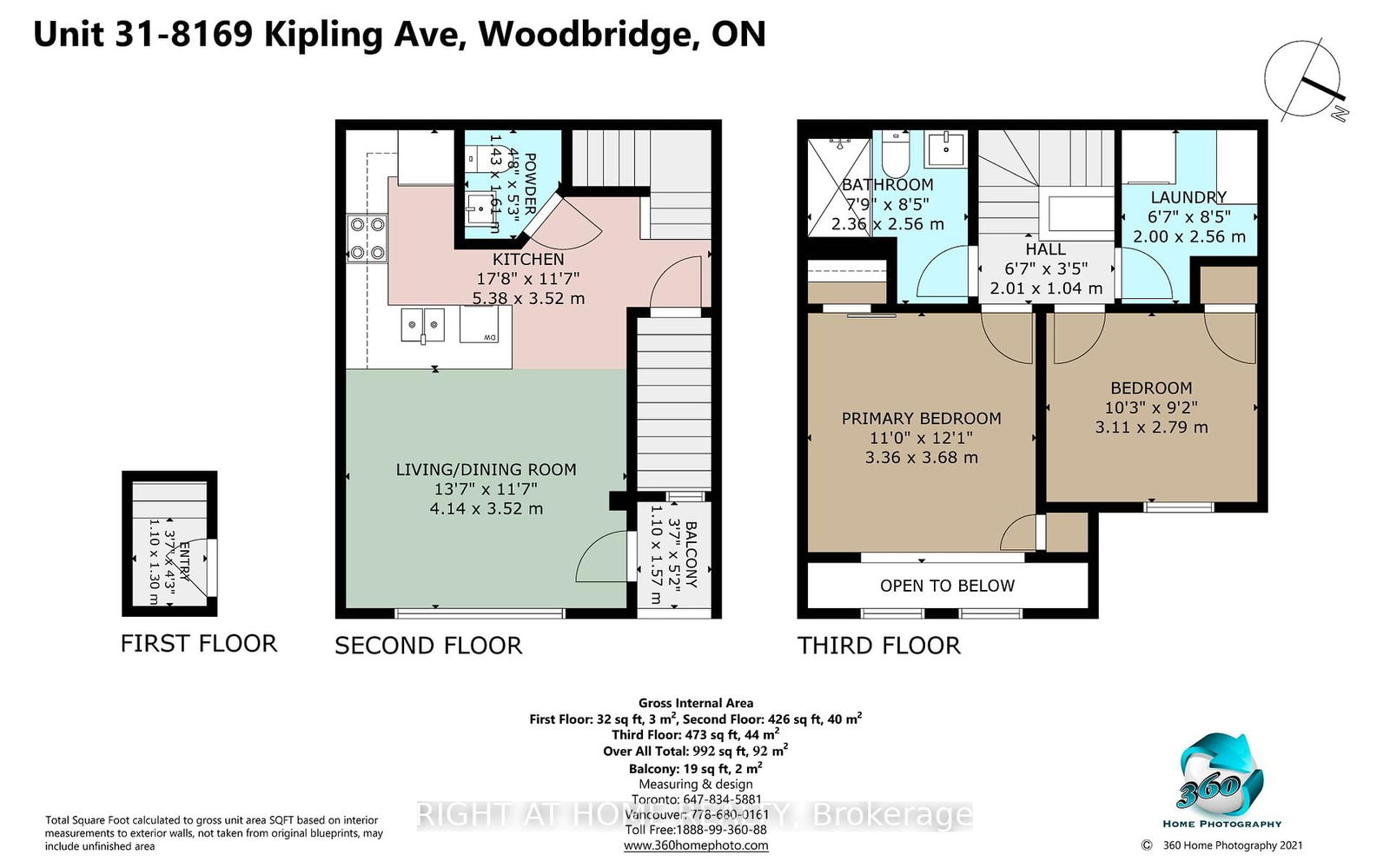31 - 8169 Kipling Ave
Listing History
Unit Highlights
Ownership Type:
Condominium
Property Type:
Hard Loft
Maintenance Fees:
$396/mth
Taxes:
$3,055 (2024)
Cost Per Sqft:
$850 - $943/sqft
Outdoor Space:
Balcony
Locker:
None
Exposure:
West
Possession Date:
To Be Determined
Amenities
About this Listing
Spacious & Bright 2-Bedroom, 2-Bathroom Condo Townhouse Boasts An Open Concept Design That Looks & Feels Larger Than Its Actual Square Footage. Nestled In A Historic Architecturally Inspired Building, You'll Enjoy Views Of A Professionally Landscaped Courtyard. Recent Upgrades Enhance The Charm Of This Unit, Including New Kitchen Backsplash, New Wine Rack, New Kitchen Pot Lights, New Under Cabinet Lighting In The Kitchen & New Light Fixture Over The Kitchen Peninsula. A Modern New Shower With Glass Door Insert In The 4-Piece Bathroom, New Barn Door In Primary Bedroom Closet & A New Modern Chandelier In The Hallway. The Main Staircase Features New Balusters & Metal Pickets, While The New Balcony Door Comes With A Built-In Shade For Added Convenience. Last But Not Least, The New A/C Unit Ensures Your Comfort Year-Round. Located Just Steps Away From The Famous Market Lane With All Its Shops, Bakeries, Coffee Houses & Restaurants As Well As, Nearby Golf Courses & Public Transportation Options; This Property Is Perfectly Situated In One Of The City Of Vaughan's Thriving Communities. This Home Is A Must See & Is Priced To Sell! Come & Experience It For Yourself! Virtual Tour: https://my.matterport.com/show/?m=Y8d9pV5D7jP Drone Video: https://www.youtube.com/watch?v=SvUBQm3Rguc
ExtrasS/S Fridge, S/S Stove, S/S Over-The Range Microwave, S/S Dishwasher, All Exterior Light Fixtures, All Window Coverings, All Interior Light Fixtures, Dyson Vacuum Cleaner In Laundry Room, All In "As Is" Condition.
right at home realtyMLS® #N12060395
Fees & Utilities
Maintenance Fees
Utility Type
Air Conditioning
Heat Source
Heating
Room Dimensions
Living
hardwood floor, Combined with Dining, O/Looks Garden
Dining
hardwood floor, Combined with Living, Walkout To Balcony
Kitchen
hardwood floor, Backsplash, Stainless Steel Appliances
Primary
hardwood floor, O/Looks Garden, His/Hers Closets
2nd Bedroom
hardwood floor, O/Looks Garden, Closet
Laundry
Ceramic Floor
Similar Listings
Explore Woodbridge
Commute Calculator
Demographics
Based on the dissemination area as defined by Statistics Canada. A dissemination area contains, on average, approximately 200 – 400 households.
Building Trends At Fairground Lofts
Days on Strata
List vs Selling Price
Offer Competition
Turnover of Units
Property Value
Price Ranking
Sold Units
Rented Units
Best Value Rank
Appreciation Rank
Rental Yield
High Demand
Market Insights
Transaction Insights at Fairground Lofts
| 1 Bed | 1 Bed + Den | 2 Bed | 2 Bed + Den | 3 Bed | |
|---|---|---|---|---|---|
| Price Range | No Data | No Data | $625,000 - $830,000 | No Data | No Data |
| Avg. Cost Per Sqft | No Data | No Data | $737 | No Data | No Data |
| Price Range | No Data | $2,200 | $3,200 | No Data | No Data |
| Avg. Wait for Unit Availability | 490 Days | 125 Days | 24 Days | 226 Days | 1436 Days |
| Avg. Wait for Unit Availability | 758 Days | 164 Days | 50 Days | 350 Days | No Data |
| Ratio of Units in Building | 5% | 9% | 78% | 7% | 3% |
Market Inventory
Total number of units listed and sold in Woodbridge
