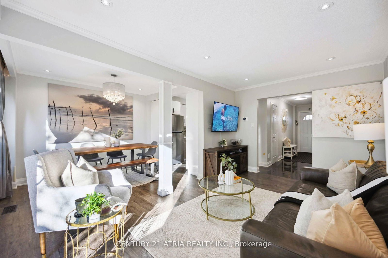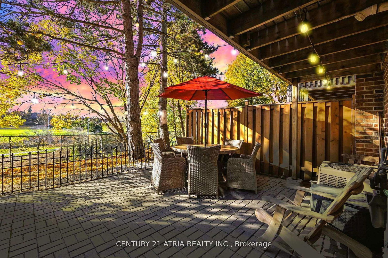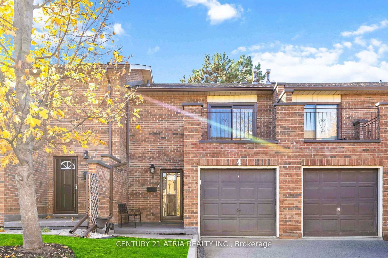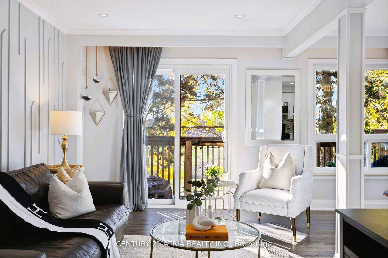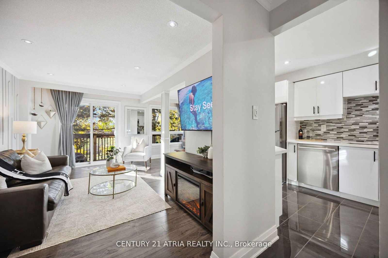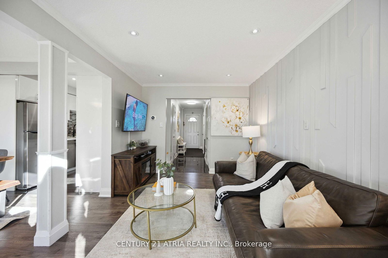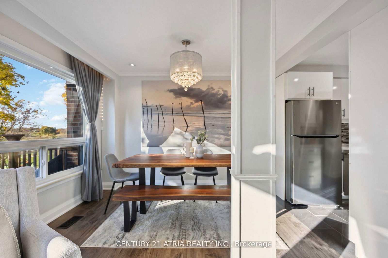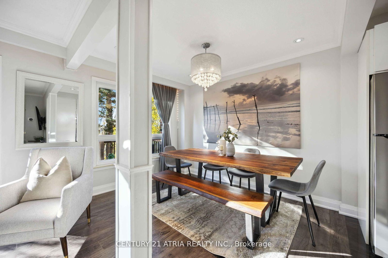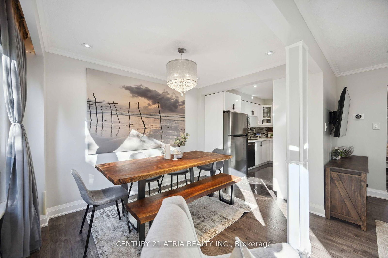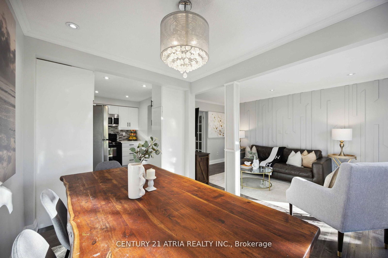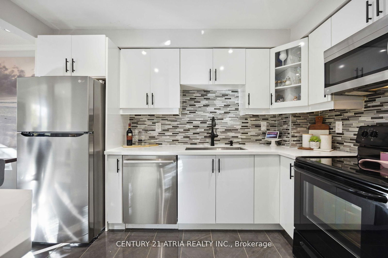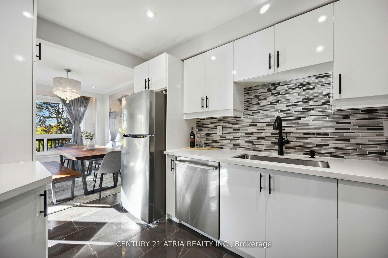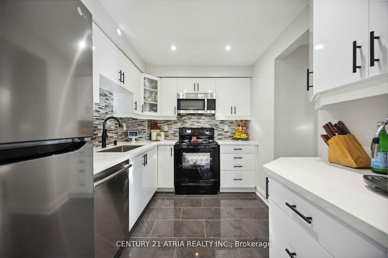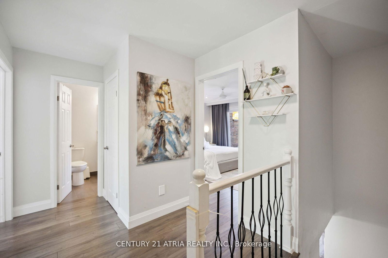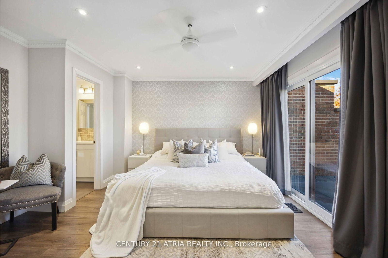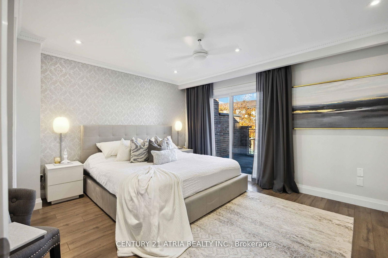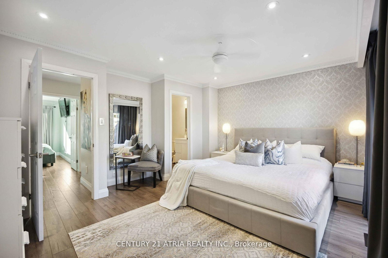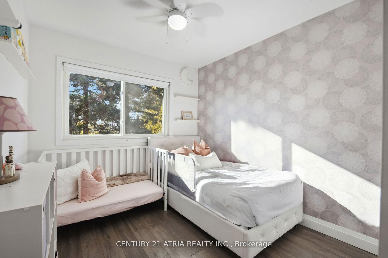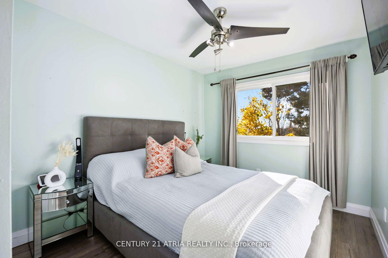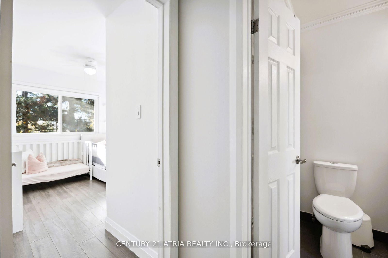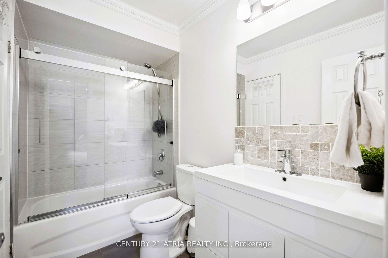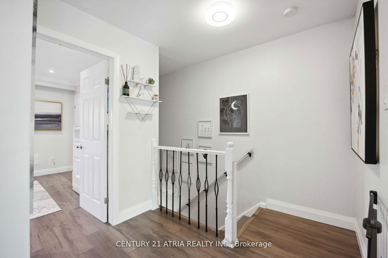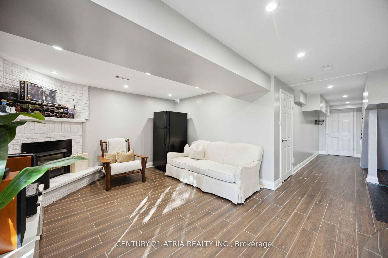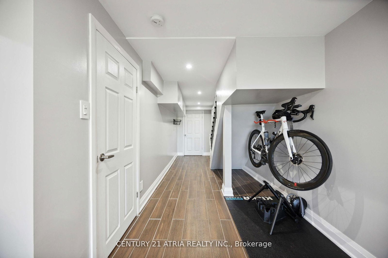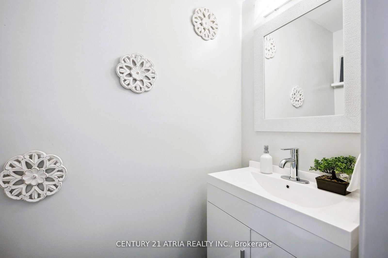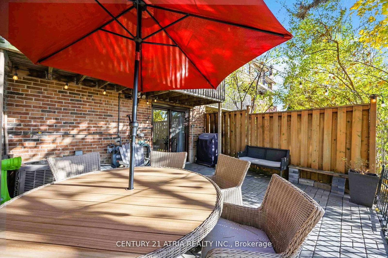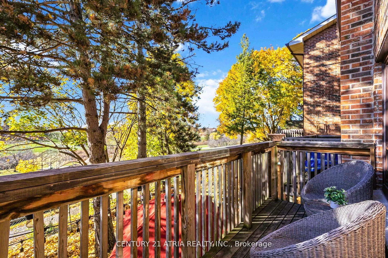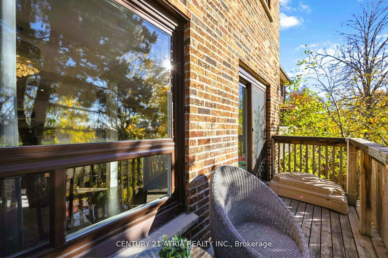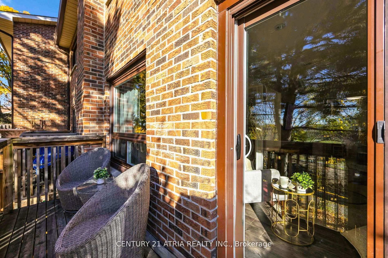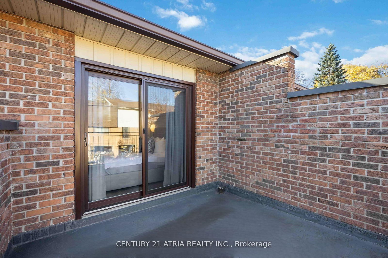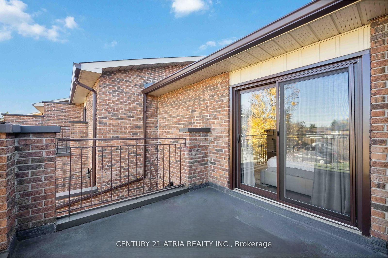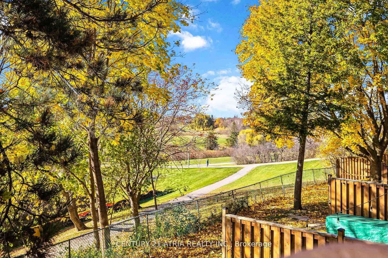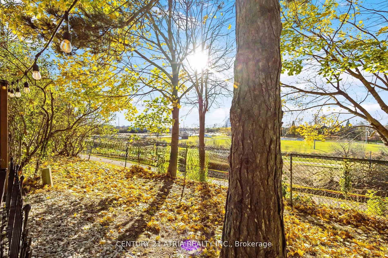4 - 88 Rainbow Dr
Listing History
Details
Ownership Type:
Condominium
Property Type:
Townhouse
Maintenance Fees:
$736/mth
Taxes:
$2,481 (2024)
Cost Per Sqft:
$700 - $839/sqft
Outdoor Space:
Balcony
Locker:
None
Exposure:
East
Possession Date:
To Be Arranged
Amenities
About this Listing
Experience the perfect blend of nature and convenience in this immaculate home! Backing onto acres of green space & trails + Boasting 3 bedrooms, 2 washrooms, 2 parking spots (1 garage & 1 driveway) + Meticulously maintained gem features a W/O finished basement, smooth ceilings + Laminate/tile floorings + Private backyard oasis, ideal for entertaining or winding + ***Loaded with upgrades*** Windows and doors replaced (2019), NEW elegant LED light fixtures & pot lights with dimmer switches (2022), BBQ gas line on deck(2018), updated kitchen (counters, sinks, lights - 2022), New stainless steel appliances (2022), renovated 4pc washroom (2022), upgraded 2pc washroom (2025), all bedroom ceiling fans replaced (2022), Smart Home (Nest Thermostat) + Conveniently located mins to Hwy 7/407/400, Vaughan Mills mall, plazas, hospital, & grocery stores + Steps to public transit (<350m/5 min walk), tennis courts, soccer field, schools, Rainbow Creek Park, and direct access to walking trails from your very own backyard. Condo Fees Include: Water, cable TV/Unlimited high speed internet, all amenities (heated pool, basketball court, party room), snow removal, lawn care, building insurance, driveway, & exterior brick maintenance, window & roof replacement***OFFERS ANYTIME***
ExtrasAll existing light fixtures including outdoor string lights, all kitchen appliances (fridge, stove, built in microwave, dishwasher), basement fridge, humidifier, washer, dryer, garage door opener with 2 remotes, BBQ!
century 21 atria realty inc.MLS® #N12053986
Fees & Utilities
Maintenance Fees
Utility Type
Air Conditioning
Heat Source
Heating
Room Dimensions
Foyer
Tile Floor, Open Concept, 2 Piece Bath
Kitchen
Pot Lights, Stone Counter, Tile Floor
Dining
Laminate, Picture Window, O/Looks Park
Living
Laminate, Walkout To Deck, O/Looks Park
Primary
Walk-in Closet, Walkout To Balcony, 4 Piece Ensuite
2nd Bedroom
Large Window, Closet, Laminate
3rd Bedroom
Large Window, Closet, Laminate
Laundry
Separate Room
Rec
Walkout To Patio, Tile Floor, O/Looks Park
Similar Listings
Explore Woodbridge
Commute Calculator
Mortgage Calculator
Demographics
Based on the dissemination area as defined by Statistics Canada. A dissemination area contains, on average, approximately 200 – 400 households.
Building Trends At Rainbow Towns
Days on Strata
List vs Selling Price
Offer Competition
Turnover of Units
Property Value
Price Ranking
Sold Units
Rented Units
Best Value Rank
Appreciation Rank
Rental Yield
High Demand
Market Insights
Transaction Insights at Rainbow Towns
| 1 Bed | 3 Bed | 3 Bed + Den | |
|---|---|---|---|
| Price Range | No Data | $650,000 | No Data |
| Avg. Cost Per Sqft | No Data | $472 | No Data |
| Price Range | No Data | No Data | No Data |
| Avg. Wait for Unit Availability | No Data | 148 Days | 678 Days |
| Avg. Wait for Unit Availability | No Data | No Data | No Data |
| Ratio of Units in Building | 3% | 82% | 17% |
Market Inventory
Total number of units listed and sold in Woodbridge
