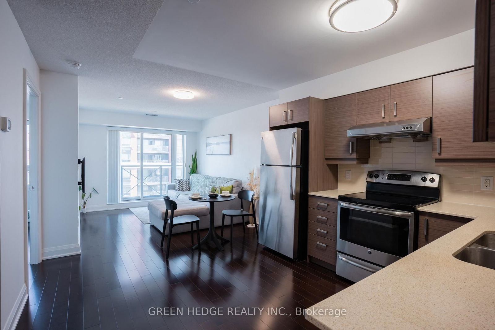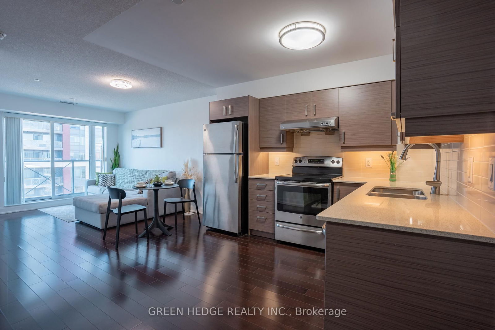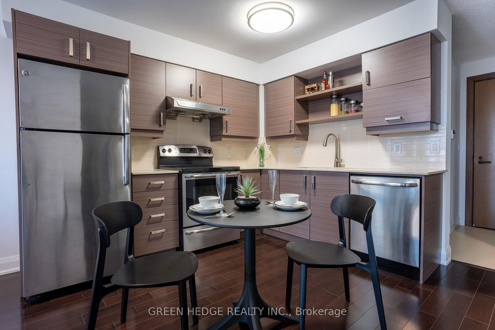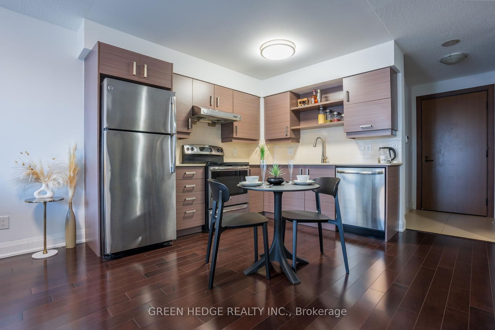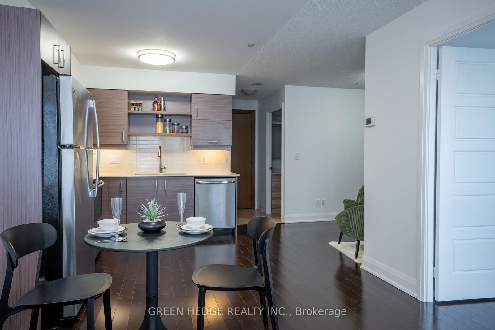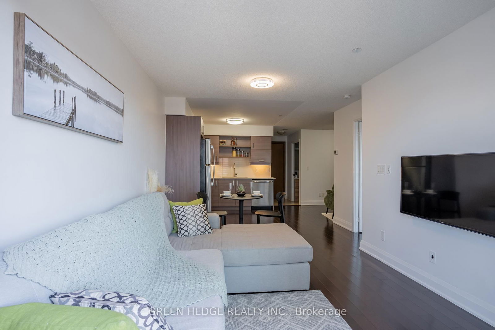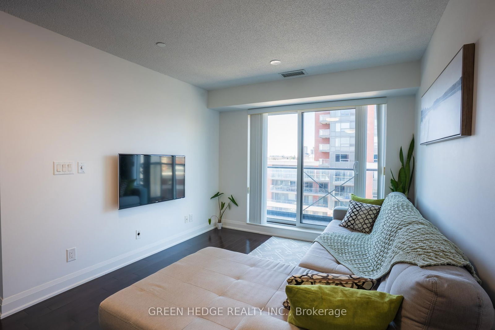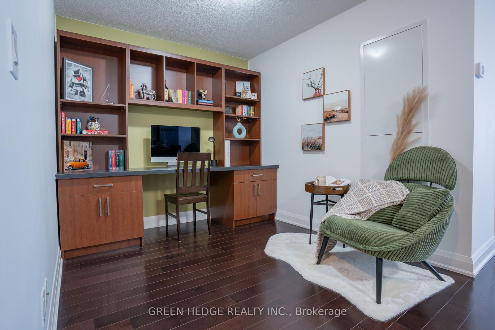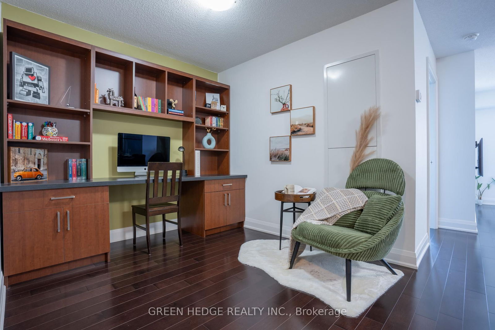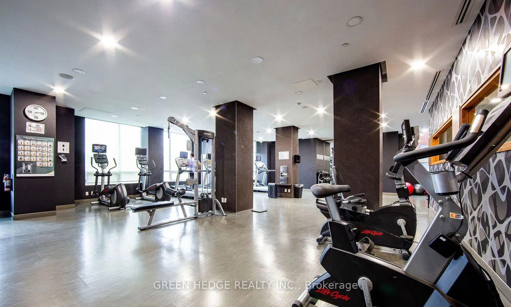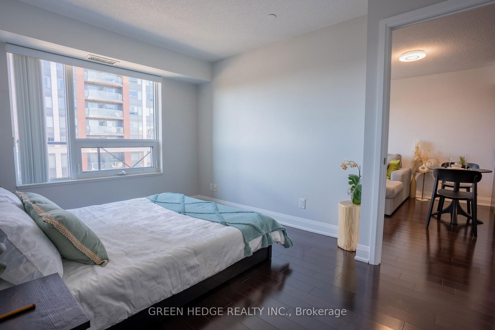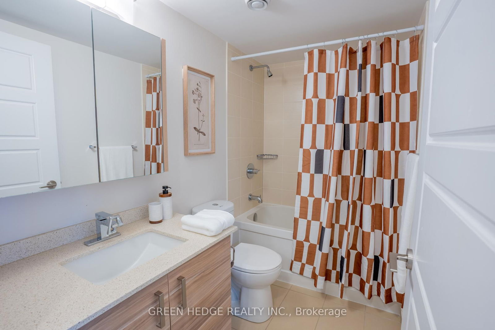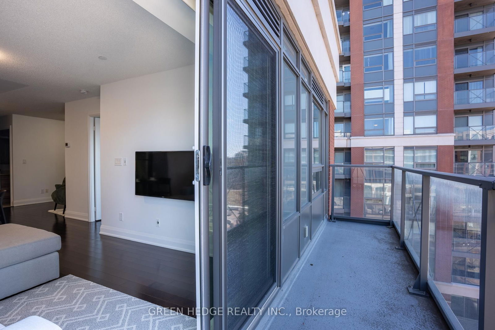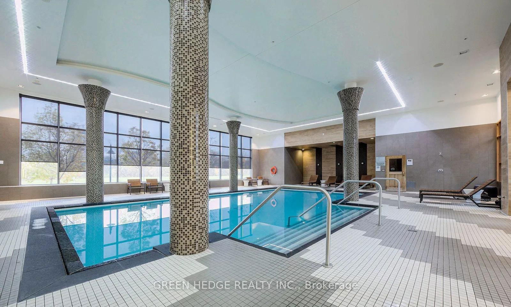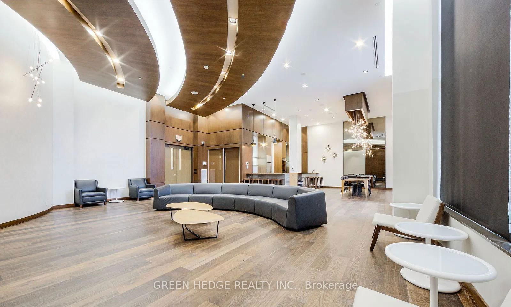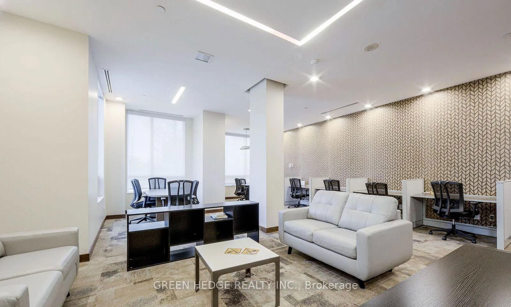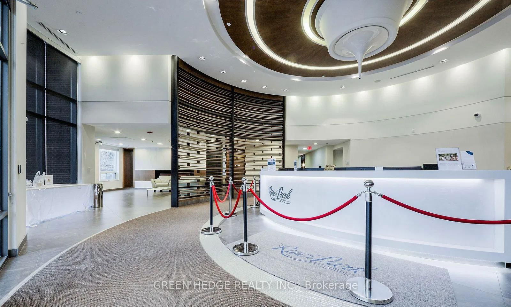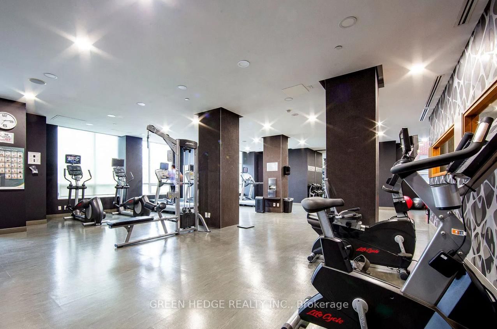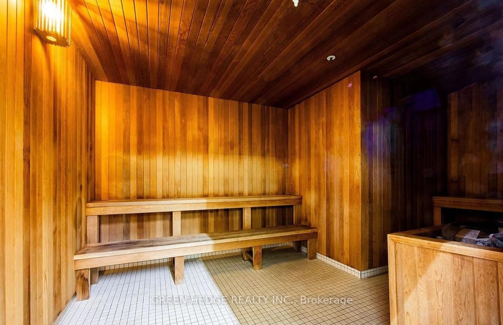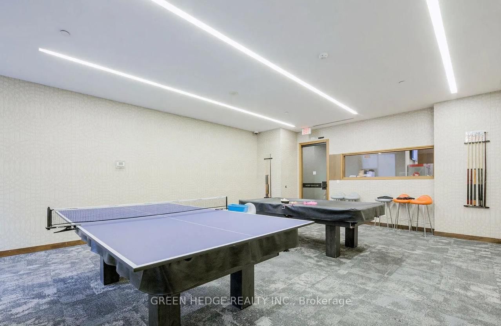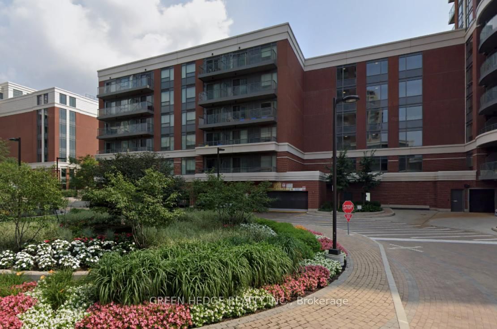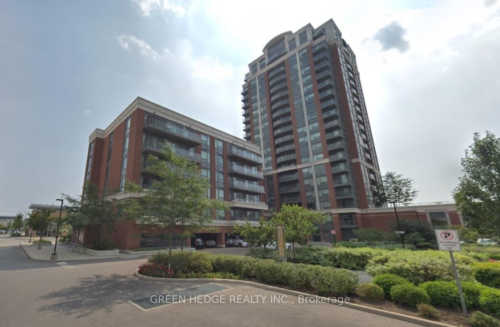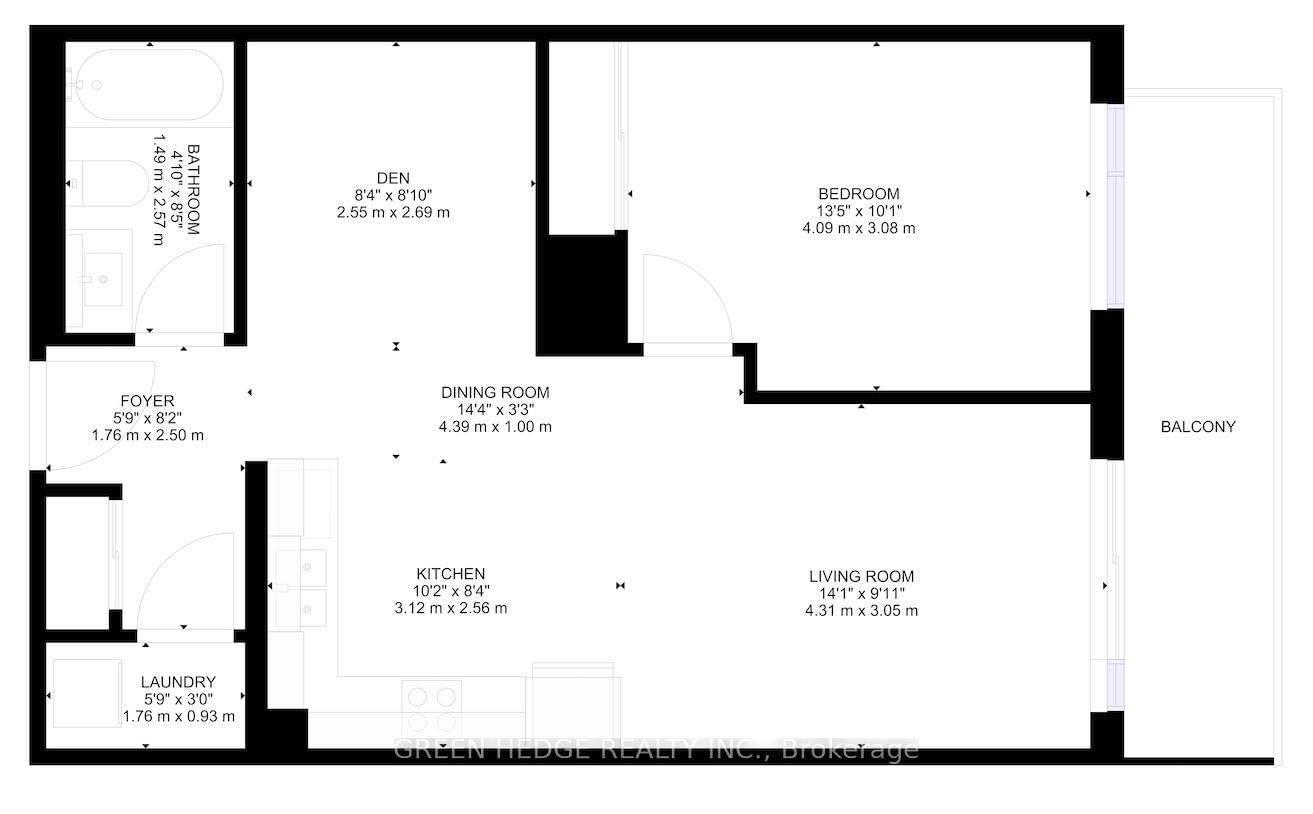706 - 8200 Birchmount Rd
Listing History
Details
Property Type:
Condo
Maintenance Fees:
$445/mth
Taxes:
$2,273 (2025)
Cost Per Sqft:
$946/sqft
Outdoor Space:
Balcony
Locker:
Owned
Exposure:
West
Possession Date:
Flexible
Amenities
About this Listing
Welcome to River Park in Uptown Markham, a prime location for convenience. This bright and quiet 7th-floor PENTHOUSE, for sale by the original owner, has no neighbours above or to the left. It's ideally situated near the elevator and garbage chute, and has a convenient parking spot just steps away from the elevator.The spacious open-concept 1+1 unit features an extra large 70 sqft terrace and has been freshly painted. The den has a custom built-in desk with an integrated bookcase and display cabinet. It can also be easily converted into a second bedroom. The unit boasts hardwood floors, quartz countertops, stainless steel appliances (fridge, stove, range hood, built-in dishwasher), custom-built office, upgraded faucets, and additional light fixtures.Building amenities include 24-hour concierge and security services, pool, gym, library, billiards room, party room, children's playroom, theatre room, yoga room, guest suites, and a roof garden with BBQ access. Located within the boundaries of Unionville High School, one of Ontario's top-ranked schools, and minutes from highways 407 and 404, Markville Mall, York University, Unionville GO, and grocery stores. Extra Large Ensuite Laundry Room with extra storage + Owned Locker on P3 Level .Please see the 3d Virtual Tour - https://my.matterport.com/show/?m=McLBfNx6LoG&mls=1
ExtrasFridge; Stove; Range Hood; Dishwasher; Washer & Dryer; All ELFs, Mirrors, Window coverings, custom built-in desk
green hedge realty inc.MLS® #N12091545
Fees & Utilities
Maintenance Fees
Utility Type
Air Conditioning
Heat Source
Heating
Room Dimensions
Living
Walkout To Balcony, Open Concept, hardwood floor
Kitchen
Quartz Counter, Stainless Steel Appliances, hardwood floor
Dining
Combined with Kitchen, Open Concept, hardwood floor
Bedroom
Built-in Closet, hardwood floor, Window
Den
Open Concept, hardwood floor, Combined Walkoutffice
Similar Listings
Explore Markham Centre
Commute Calculator
Mortgage Calculator
Demographics
Based on the dissemination area as defined by Statistics Canada. A dissemination area contains, on average, approximately 200 – 400 households.
Building Trends At Riverpark Condos
Days on Strata
List vs Selling Price
Offer Competition
Turnover of Units
Property Value
Price Ranking
Sold Units
Rented Units
Best Value Rank
Appreciation Rank
Rental Yield
High Demand
Market Insights
Transaction Insights at Riverpark Condos
| 1 Bed | 1 Bed + Den | 2 Bed | 2 Bed + Den | 3 Bed + Den | |
|---|---|---|---|---|---|
| Price Range | $500,888 - $920,000 | $520,000 - $720,000 | $588,000 | $848,000 | No Data |
| Avg. Cost Per Sqft | $1,239 | $884 | $730 | $746 | No Data |
| Price Range | $2,100 - $2,500 | $2,300 - $2,750 | $2,400 - $3,150 | $2,800 - $3,750 | No Data |
| Avg. Wait for Unit Availability | 30 Days | 16 Days | 57 Days | 47 Days | No Data |
| Avg. Wait for Unit Availability | 12 Days | 7 Days | 30 Days | 28 Days | 415 Days |
| Ratio of Units in Building | 23% | 51% | 11% | 16% | 1% |
Market Inventory
Total number of units listed and sold in Markham Centre
