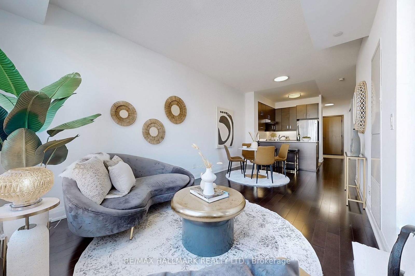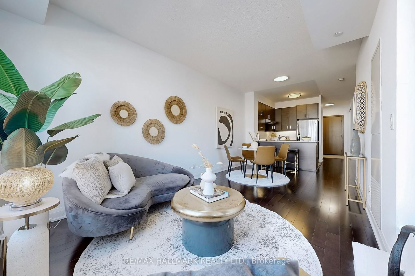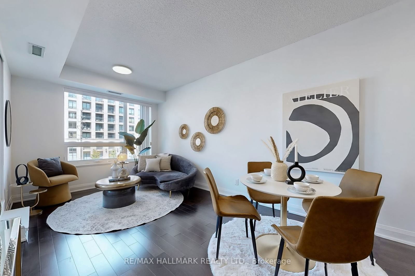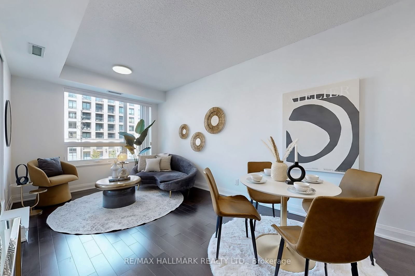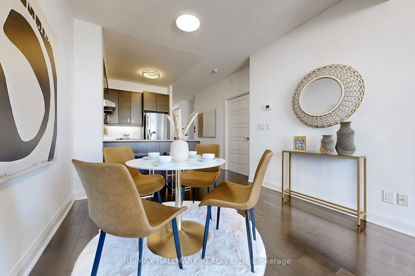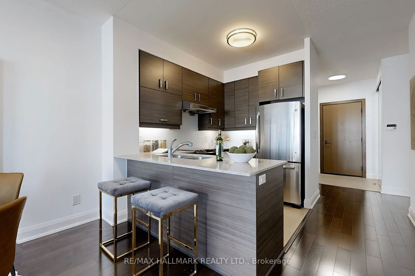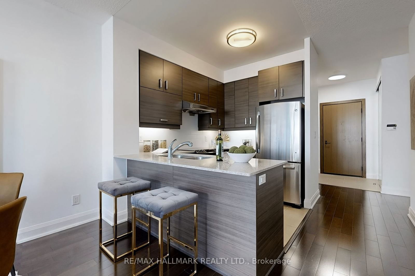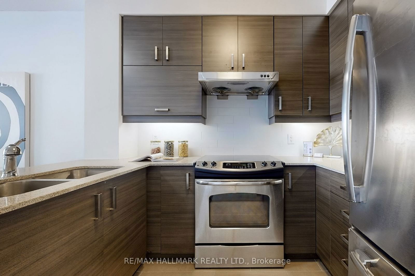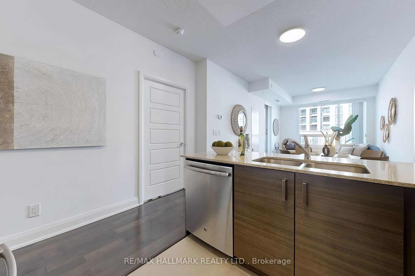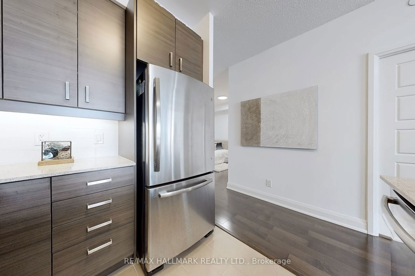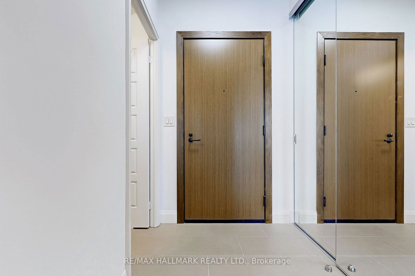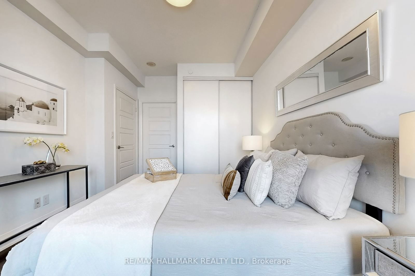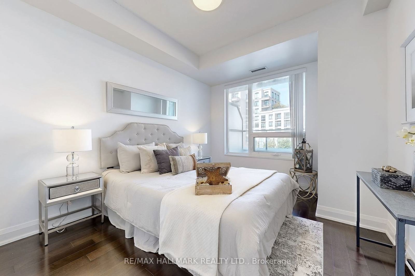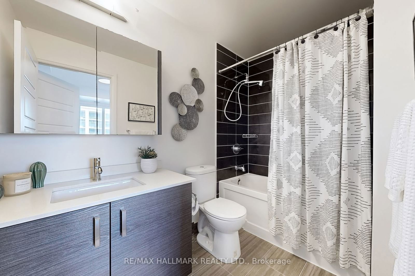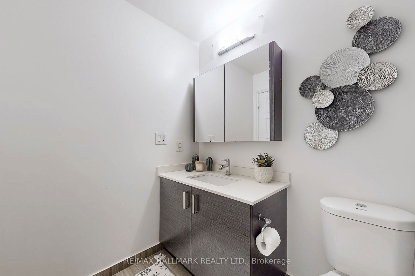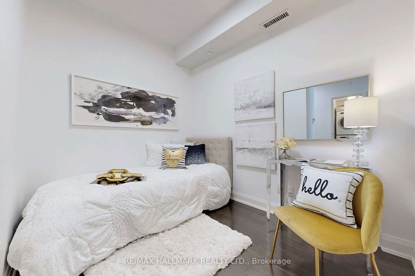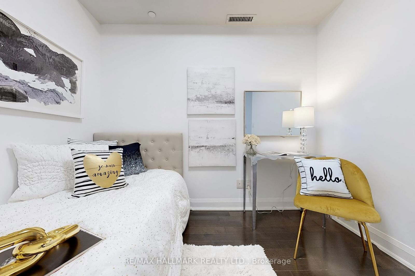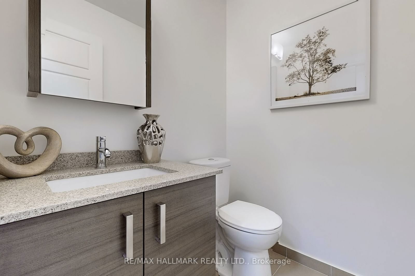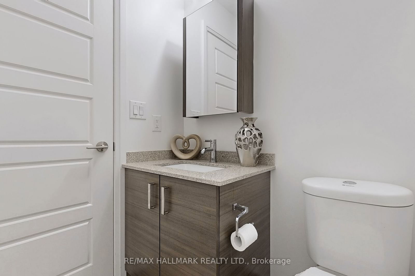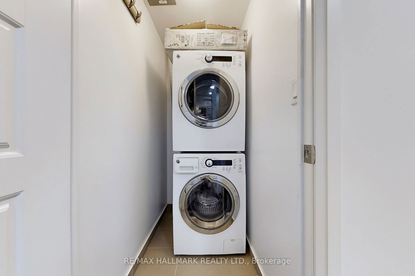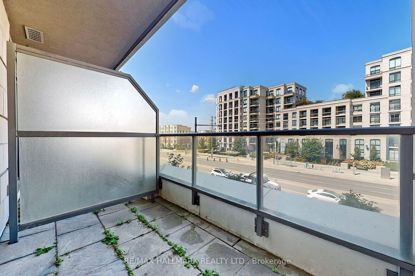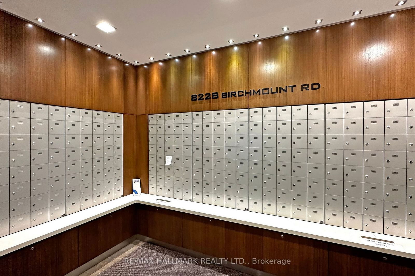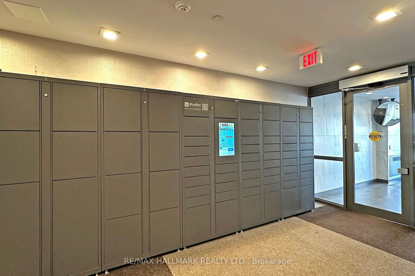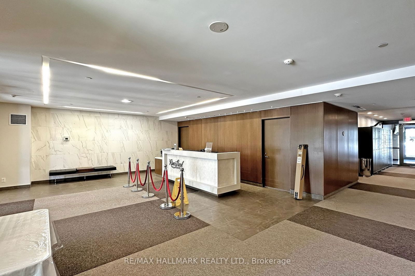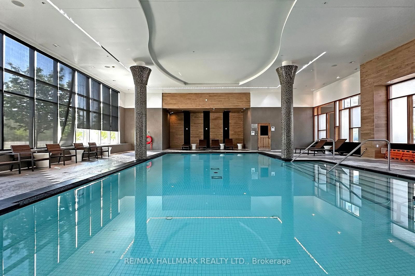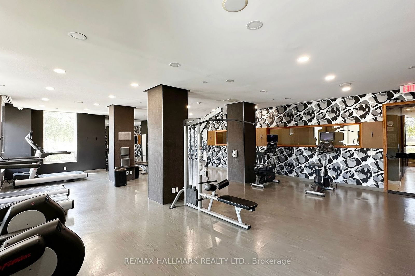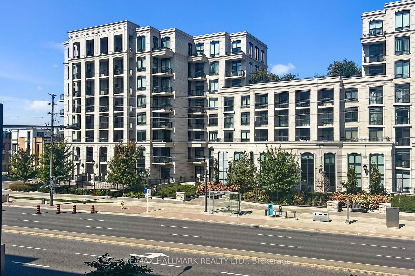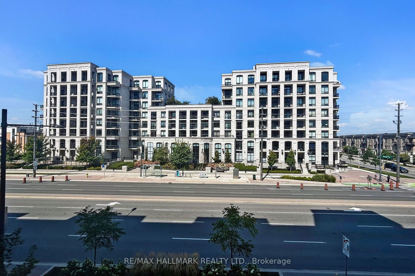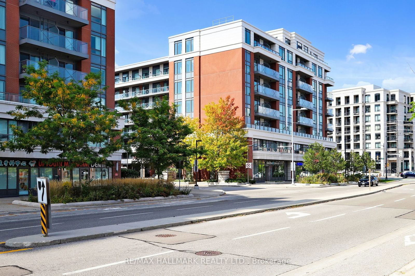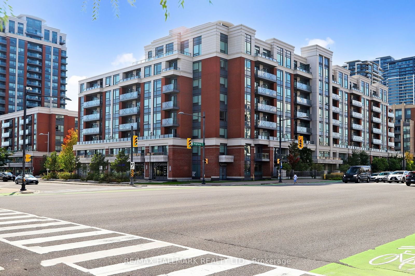323 - 8228 Birchmount Rd
Listing History
Unit Highlights
Maintenance Fees
Utility Type
- Air Conditioning
- Central Air
- Heat Source
- Gas
- Heating
- Forced Air
Room Dimensions
About this Listing
*Sapcious 746sqft + 70sqft balcony= 816sqft in total! *Ultra Low Maint fee less than $0.64/sqft/month* Freshly painted* 1 parking + 1 Locker included* Perfect for 1st time buyer or use as investment property. Spacious 1+1 bedroom condo w/ 9' ceiling located in downtown Markham. Spacious den can be enclosed, providing the flexibility to be used as a 2nd bedroom. Enjoy unparalleled convenience, mins to york university campus, shopping centers like Whole Foods and No Frills, along with banks, coffee shops, Chinese and Western restaurants, clinics, and drug stores, all within walking distance. Plus, you're just minutes from Highways 404 and 407, TTC, and Viva.
re/max hallmark realty ltd.MLS® #N9354019
Amenities
Explore Neighbourhood
Similar Listings
Demographics
Based on the dissemination area as defined by Statistics Canada. A dissemination area contains, on average, approximately 200 – 400 households.
Price Trends
Maintenance Fees
Building Trends At Riverpark Condos
Days on Strata
List vs Selling Price
Offer Competition
Turnover of Units
Property Value
Price Ranking
Sold Units
Rented Units
Best Value Rank
Appreciation Rank
Rental Yield
High Demand
Transaction Insights at 1 Uptown Drive
| 1 Bed | 1 Bed + Den | 2 Bed | 2 Bed + Den | 3 Bed + Den | |
|---|---|---|---|---|---|
| Price Range | $495,000 | $638,800 - $720,000 | $785,000 | $1,088,000 | $1,050,000 |
| Avg. Cost Per Sqft | $1,042 | $947 | $1,096 | $906 | $1,600 |
| Price Range | $2,100 - $2,500 | $2,200 - $2,750 | $2,450 - $3,150 | $1,600 - $3,750 | No Data |
| Avg. Wait for Unit Availability | 27 Days | 15 Days | 49 Days | 45 Days | No Data |
| Avg. Wait for Unit Availability | 12 Days | 6 Days | 28 Days | 28 Days | 182 Days |
| Ratio of Units in Building | 22% | 52% | 12% | 16% | 1% |
Transactions vs Inventory
Total number of units listed and sold in Markham Centre
