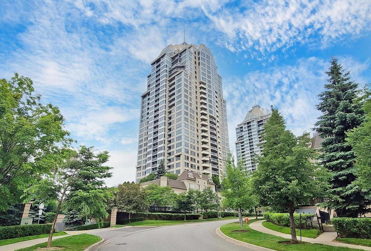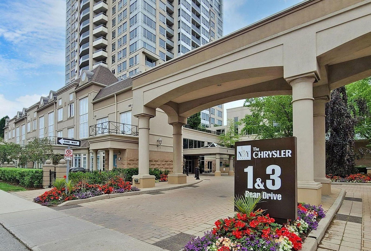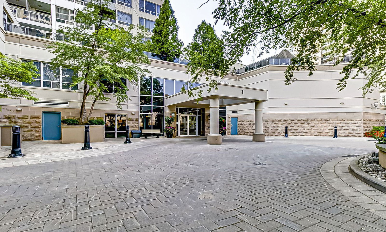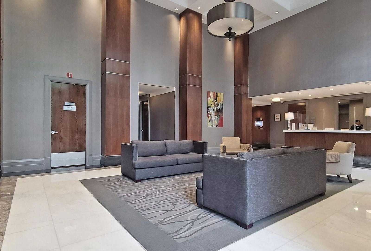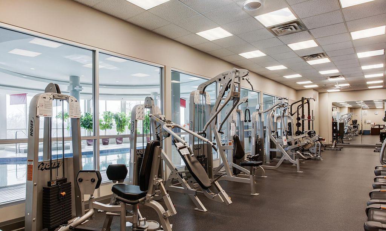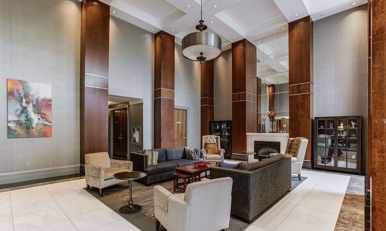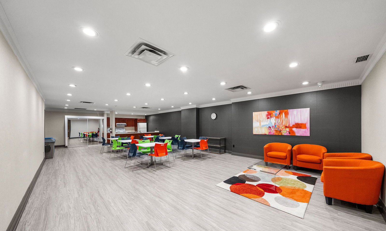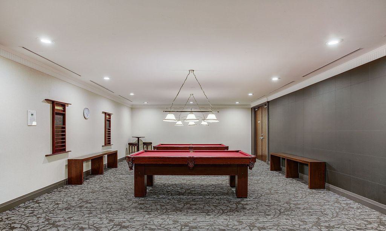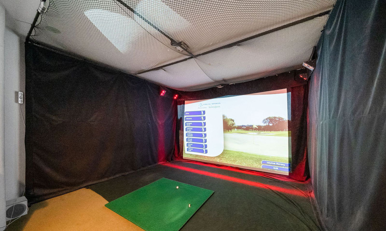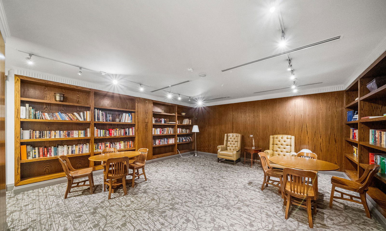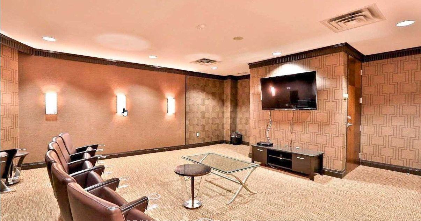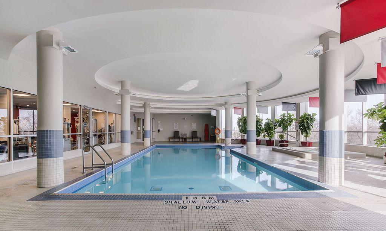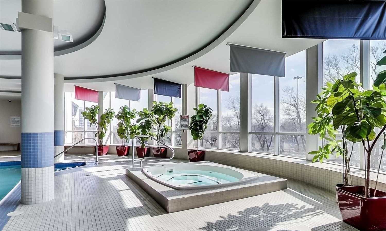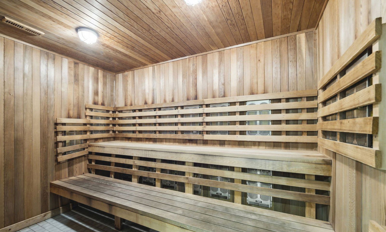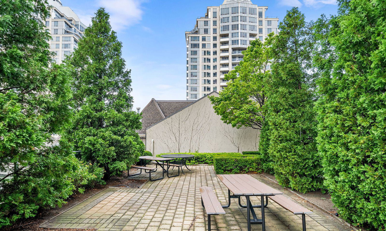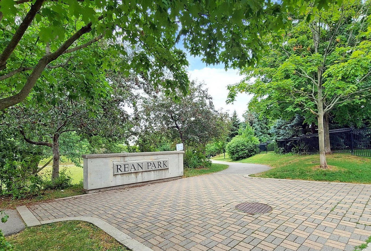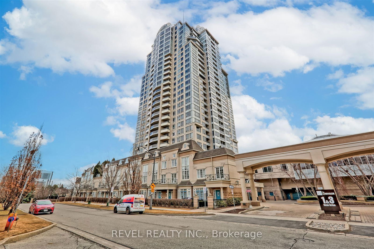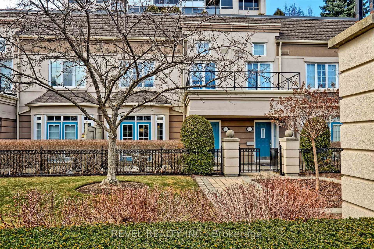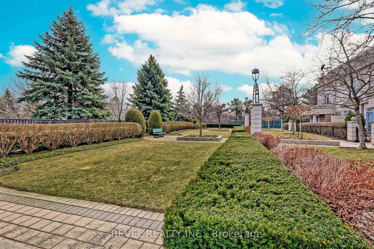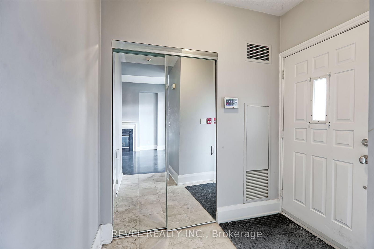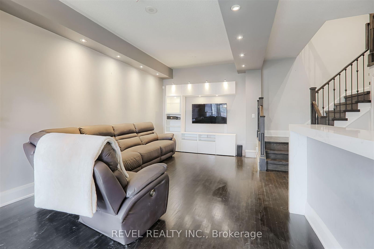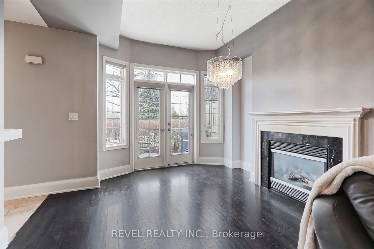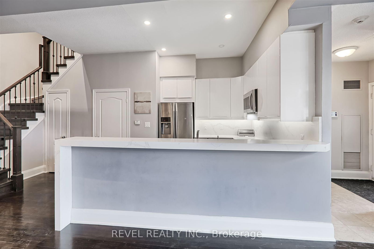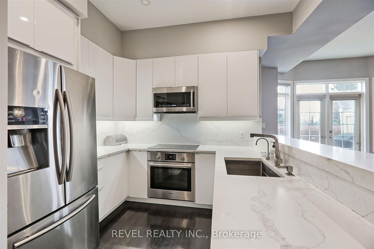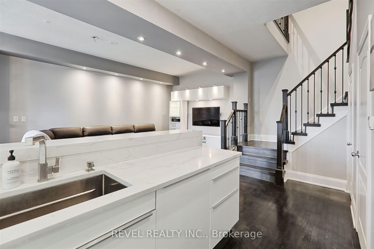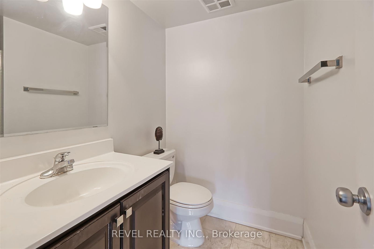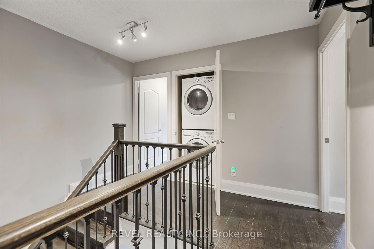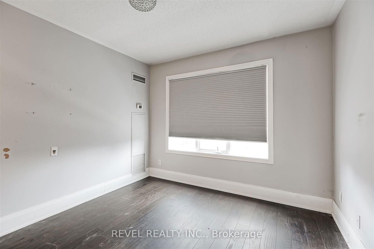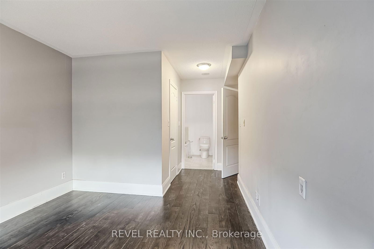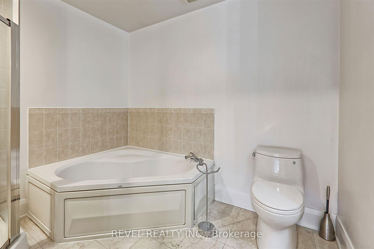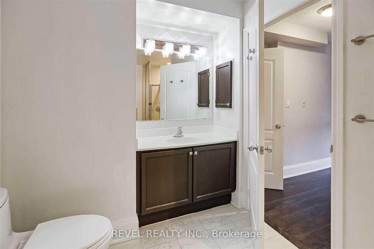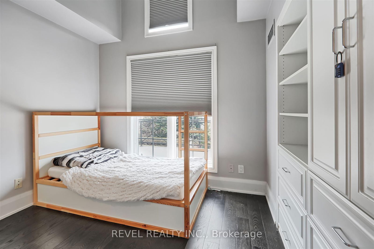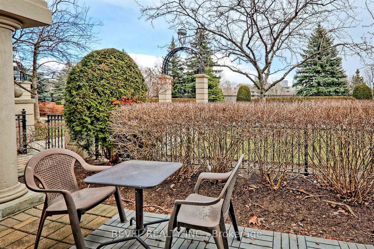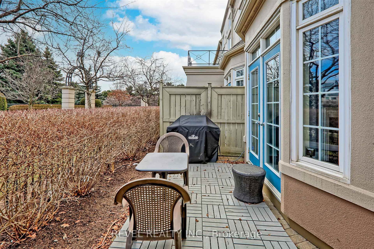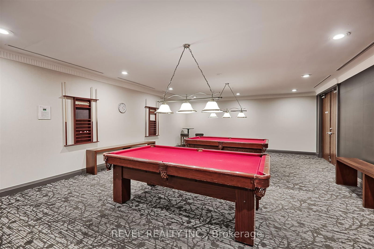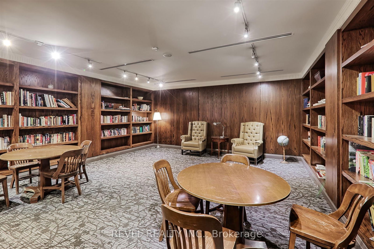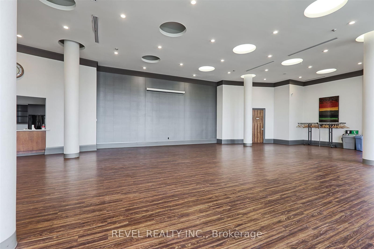1 Rean Drive & 3 Rean Drive
Building Highlights
Property Type:
Condo
Number of Storeys:
28
Number of Units:
672
Condo Completion:
2003
Condo Demand:
Medium
Unit Size Range:
508 - 2,117 SQFT
Unit Availability:
High
Property Management:
Amenities
About 1 Rean Drive — NY Towers - The Chrysler
An art deco style development inspired by New York skyscrapers — the NY Towers Complex is an award winning residence in the Bayview Village neighbourhood. 1 Rean Drive is one of four buildings that make up this complex and is located just next door to NY Towers- The Waldorf.
Residents of this sought after North York Condo enjoy great amenities for recreation and convenience; an indoor pool and whirlpool, saunas, and a full fitness centre with plenty of cardio equipment. There's a party room where condo residents can host events, and also visitor parking and a 24 hour concierge service.
Price per square foot at 1 Dean Dr is around the neighbourhood average and condo fees are slighter higher than average. But it's worth noting that condo fees are all inclusive and cover all utilities and parking.
The Suites
NY Towers - The Chrysler contains 672 suites spread over 28 storeys. Suite sizes range in size from 544 square feet for a spacious one bedroom suite to 2117 for a gigantic 3 bedroom penthouse unit. Prospective buyers and renters can find units in the building with dens, some of which could be used as a small guest room.
1 Rean Dr was completed in 2003, and it's possible that units have seen renovations since then, while others need upgrading. Most suites have hardwood or hard surface flooring. Galley kitchens come with large cabinets and considerable prep space, and many have enough square footage for a small kitchen table.
These homes are bright with sunlight beaming in through large windows and all units have covered balconies. Buyers who are fortunate to land a ground floor townhome style unit, also have small yards and patios.
The Neighbourhood
1 Rean Dr was clearly built with commuter's in mind, and though many residents likely work in downtown Toronto, the neighbourhood has a lot to offer. Drippin Coffee is only a 3 minute walk from the building for a morning espresso, or residents can grab a double-double at Tim Hortons.
Bayview Shopping Centre is just opposite Sheppard Ave and hosts a large selection of clothing boutiques and big box brands; there's also a decent collection of fast food restaurants in the food court.
For nature and recreation — Rean Park is a great place to walk the dog and also has a small playground for children. North York YMCA is close by and provides programs and athletic facilities. There are multiple schools in the neighbourhood and medical facilities and daycares too.
Transportation
Residents of 1 Rean Drive can walk to Loblaws at Bayview in less than 5 minutes, making it easy to grab groceries on foot. Any prescription needs can be picked up at Metro Pharmacy, located at the intersection of Bayview and Sheppard.
Commuting via public transit is a great choice for condo residents because Bayview Station is just a 5 minute walk away, and there are multiple bus routes in the neighbourhood.
Car owners have an ideal location to begin their commute; the Bayview on-ramp for the 401 is less than 2 minutes from the building, and it's only a 20 minute drive to the downtown core.
Maintenance Fees
Listing History for NY Towers - The Chrysler
Reviews for NY Towers - The Chrysler
 11
11Listings For Sale
Interested in receiving new listings for sale?
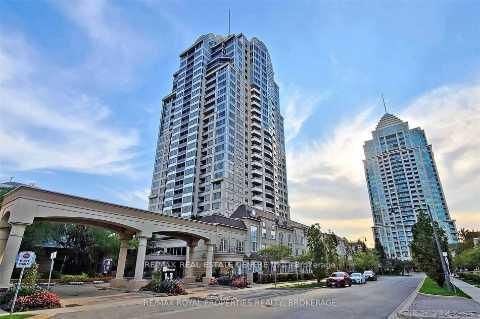
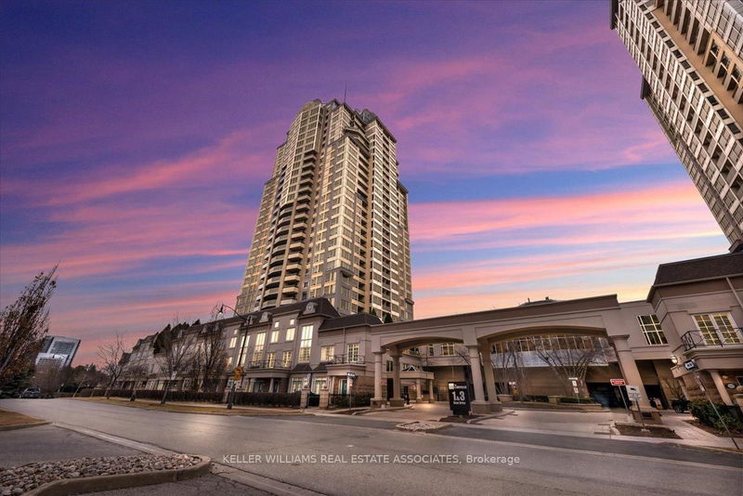
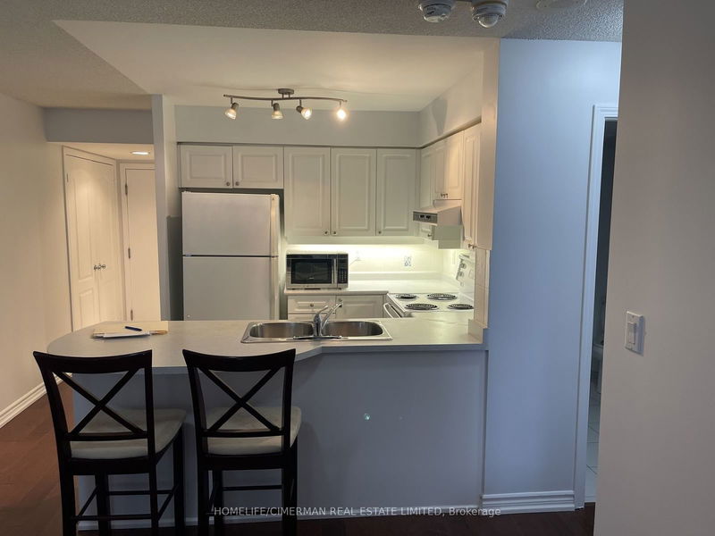
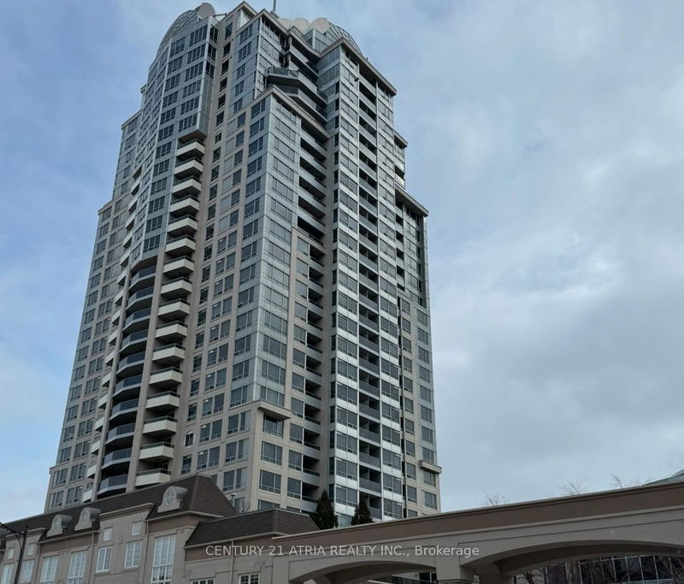
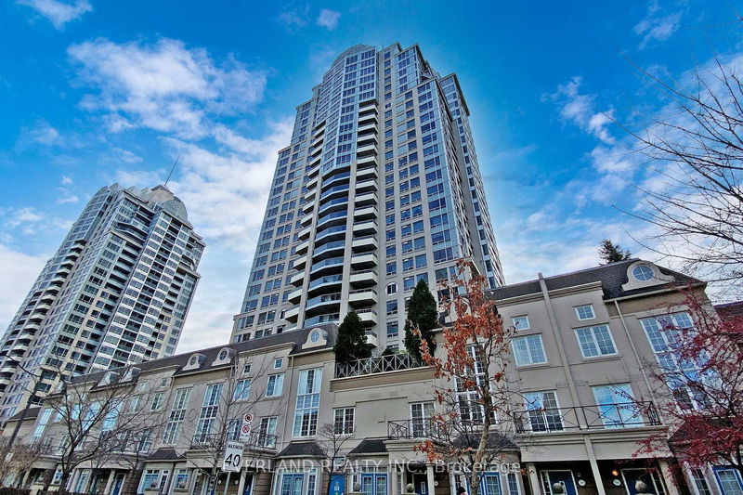
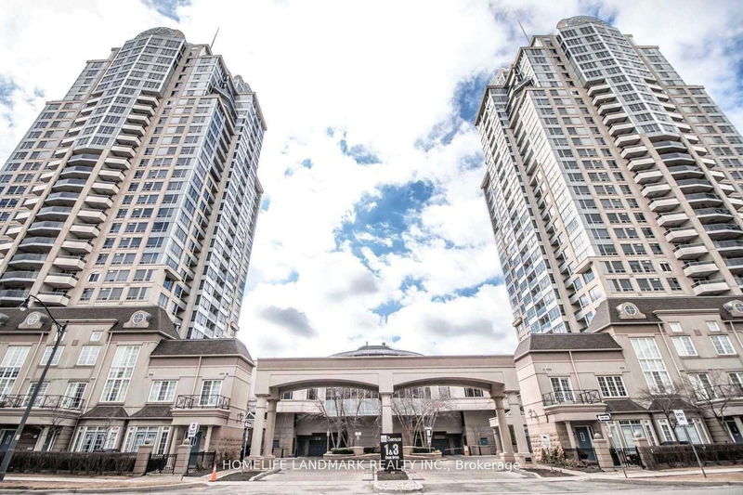
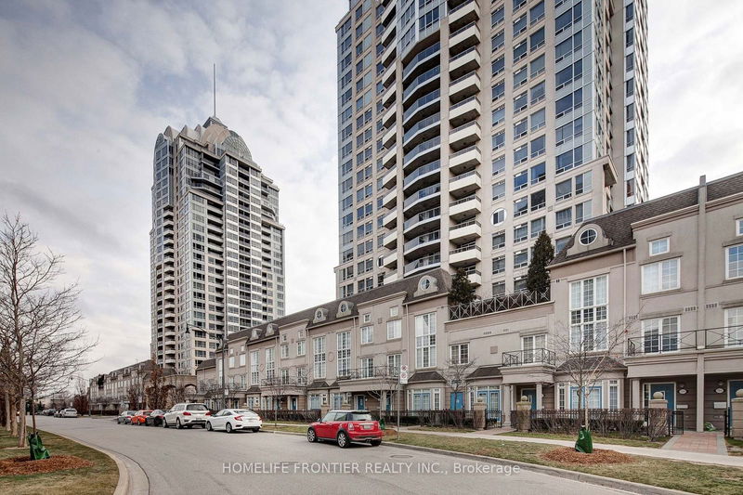
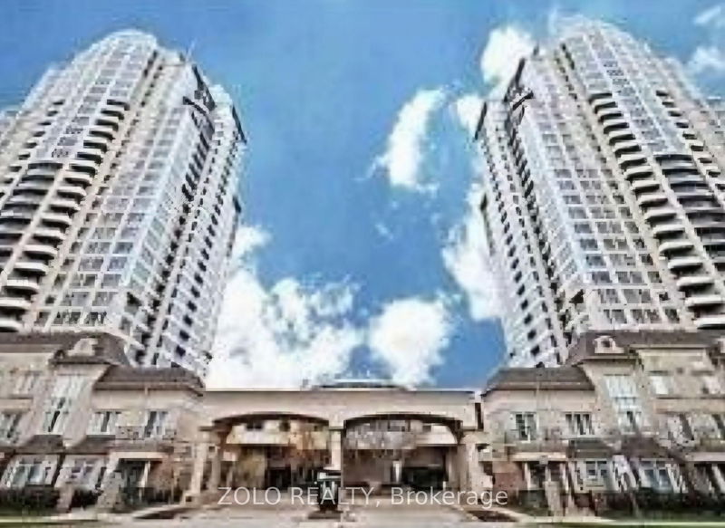
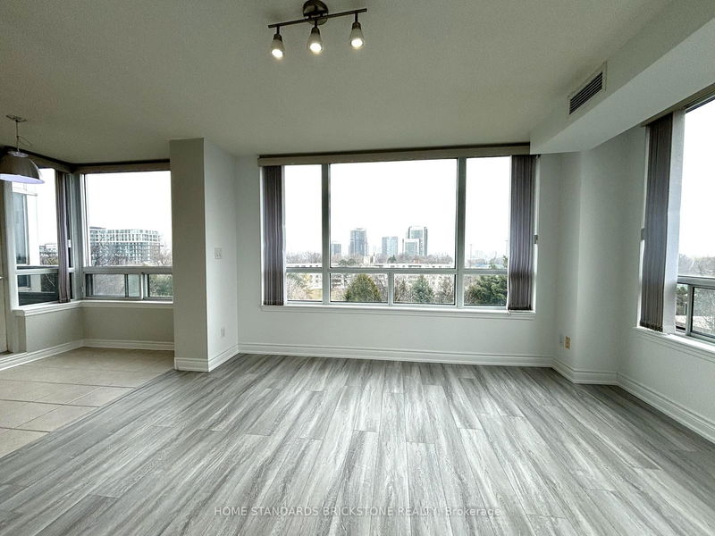
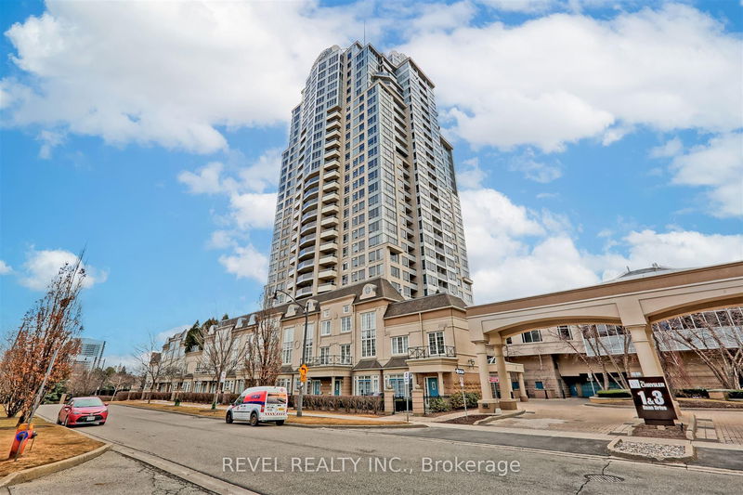
Price Cut: $63,000 (Apr 18)
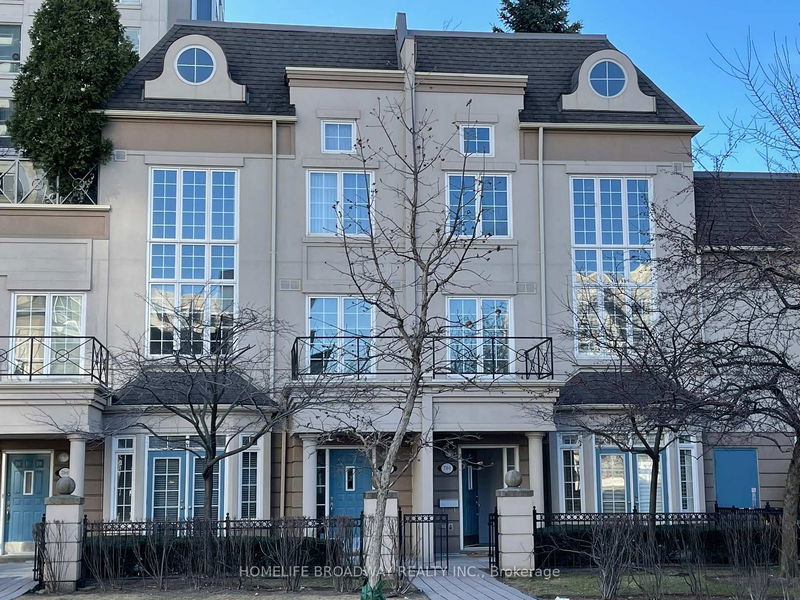
 7
7Listings For Rent
Interested in receiving new listings for rent?
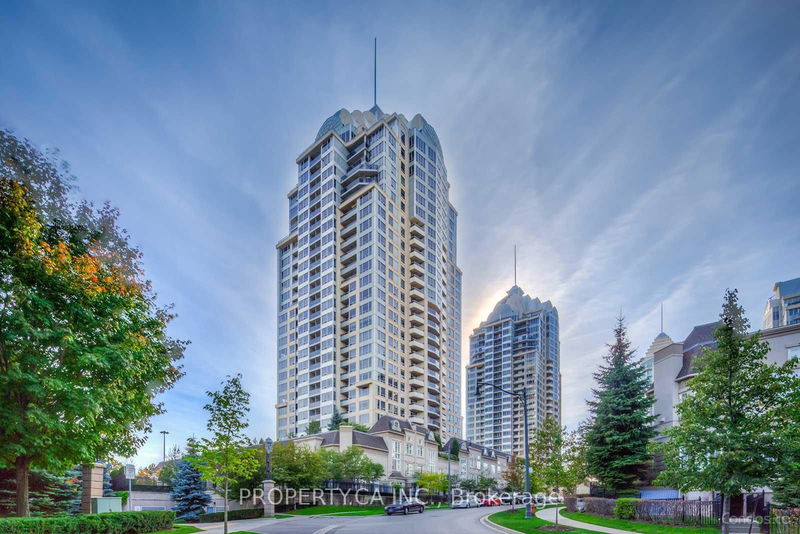

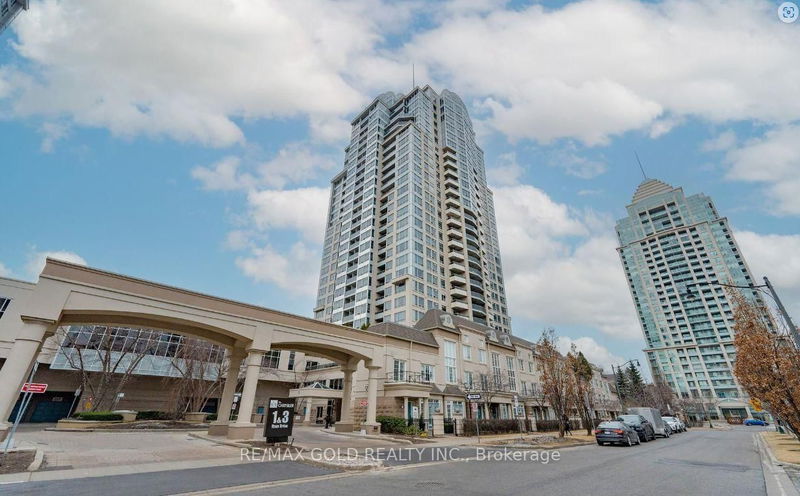
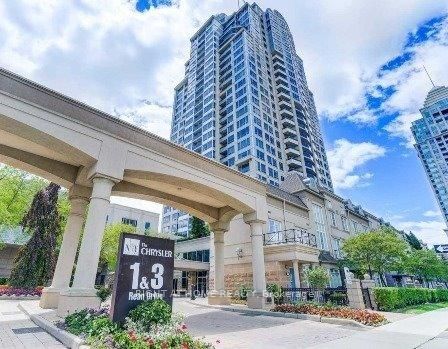
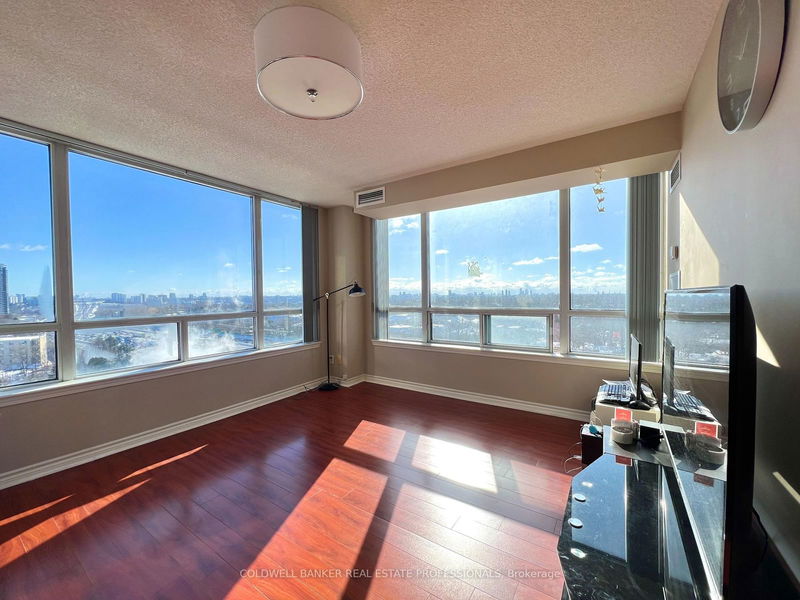
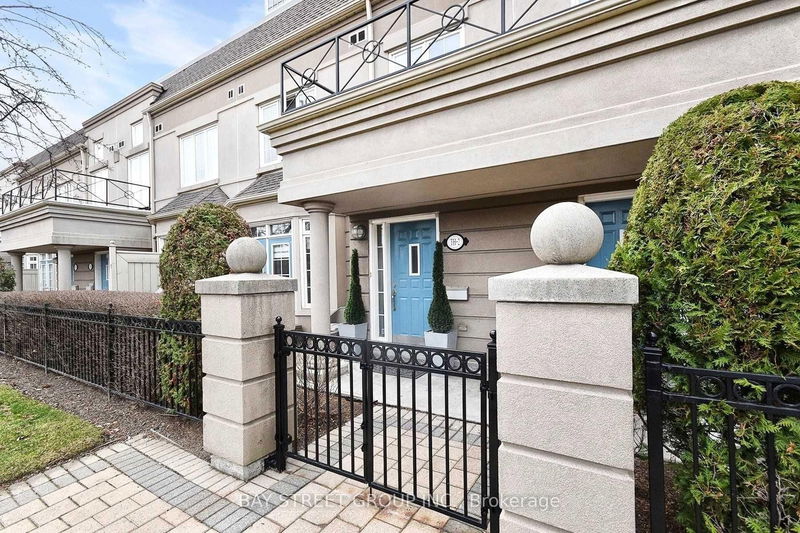
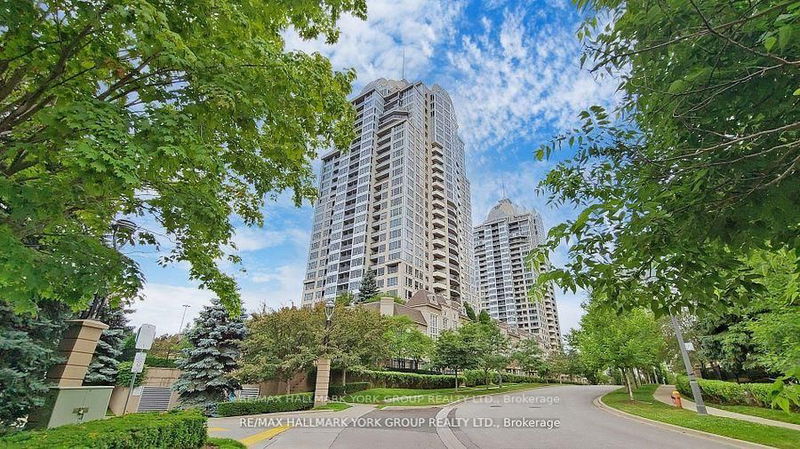
Similar Condos
Explore Bayview Village
Commute Calculator
Demographics
Based on the dissemination area as defined by Statistics Canada. A dissemination area contains, on average, approximately 200 – 400 households.
Building Trends At NY Towers - The Chrysler
Days on Strata
List vs Selling Price
Offer Competition
Turnover of Units
Property Value
Price Ranking
Sold Units
Rented Units
Best Value Rank
Appreciation Rank
Rental Yield
High Demand
Market Insights
Transaction Insights at NY Towers - The Chrysler
| 1 Bed | 1 Bed + Den | 2 Bed | 2 Bed + Den | 3 Bed | 3 Bed + Den | |
|---|---|---|---|---|---|---|
| Price Range | $450,000 - $555,000 | $592,500 - $660,000 | $633,000 - $720,000 | $1,135,000 - $1,500,000 | $1,155,000 | No Data |
| Avg. Cost Per Sqft | $832 | $885 | $728 | $691 | $707 | No Data |
| Price Range | $2,200 - $2,500 | $2,450 - $3,300 | $2,950 - $3,300 | $1,200 - $4,500 | $4,100 | No Data |
| Avg. Wait for Unit Availability | 35 Days | 34 Days | 49 Days | 90 Days | 427 Days | No Data |
| Avg. Wait for Unit Availability | 17 Days | 19 Days | 48 Days | 75 Days | 373 Days | 634 Days |
| Ratio of Units in Building | 33% | 31% | 21% | 15% | 2% | 1% |
Market Inventory
Total number of units listed and sold in Bayview Village
