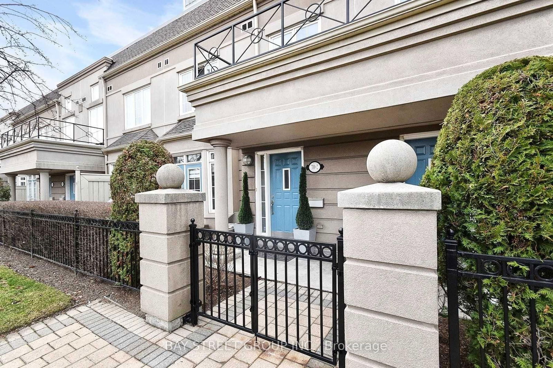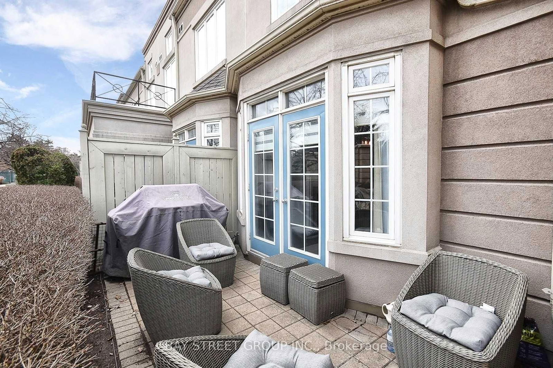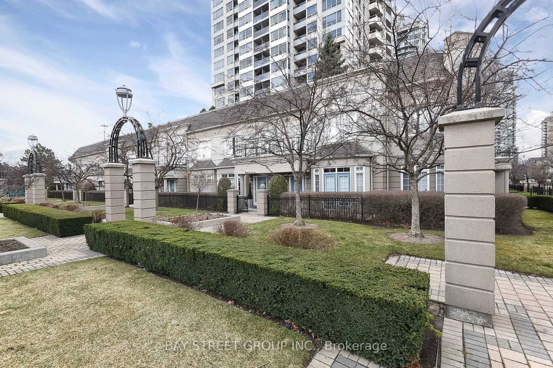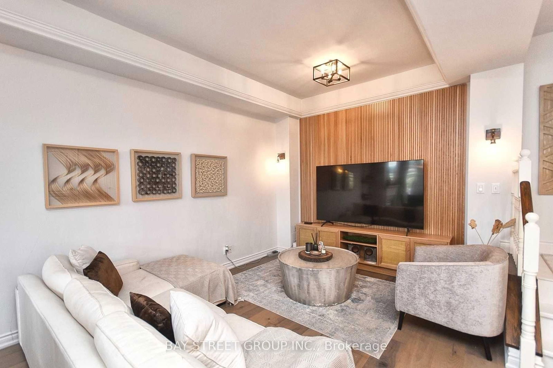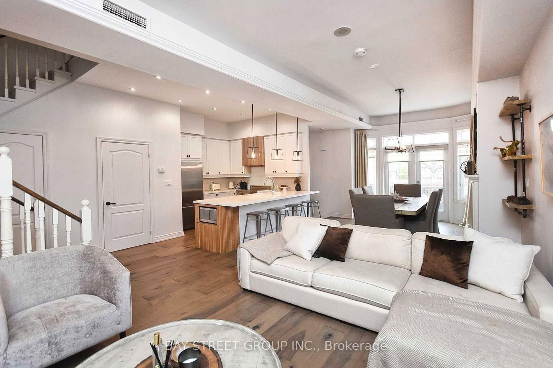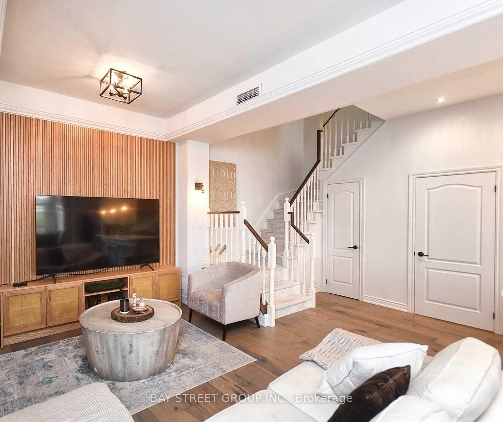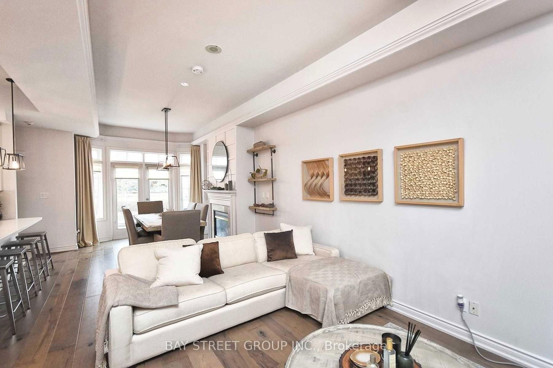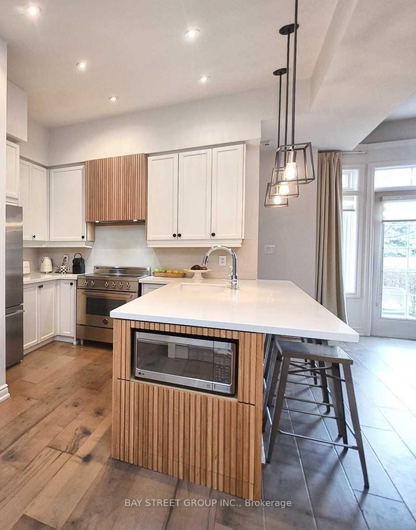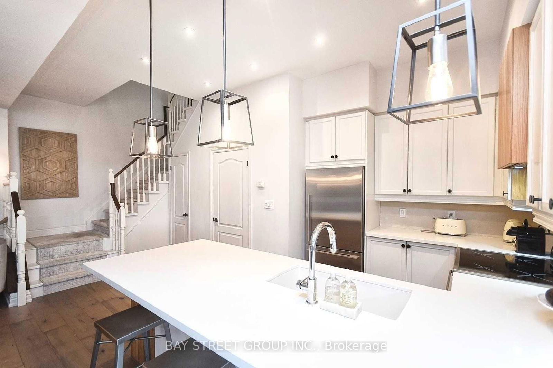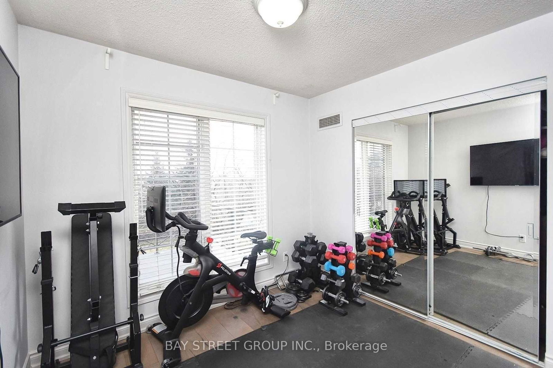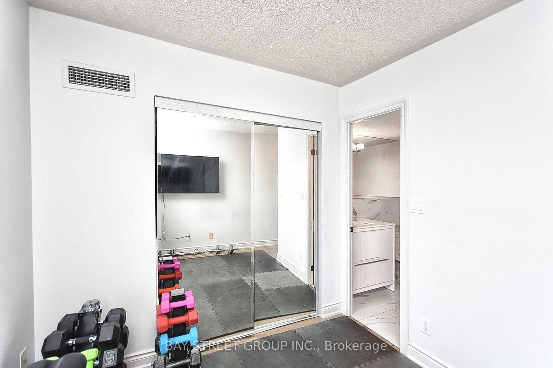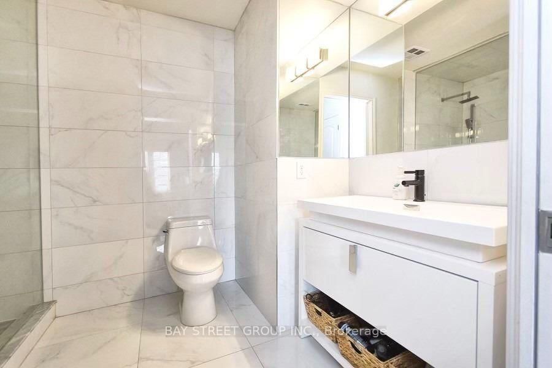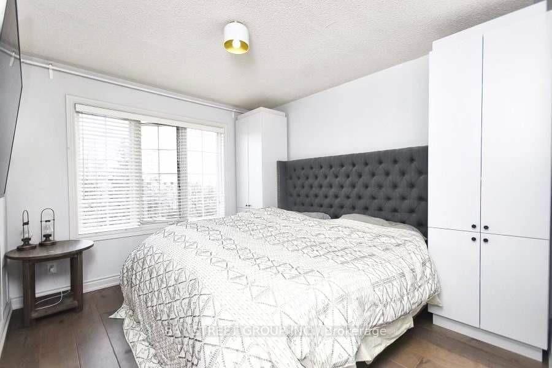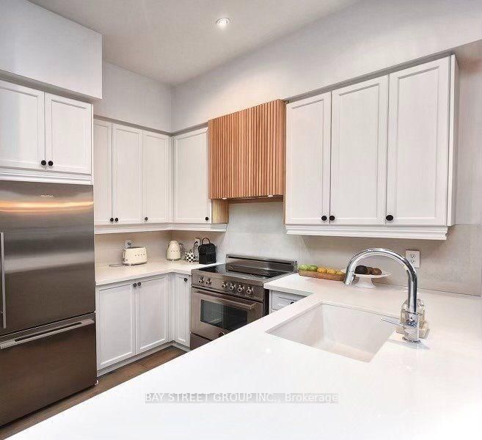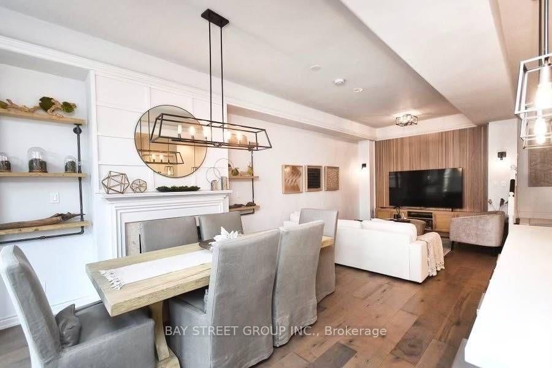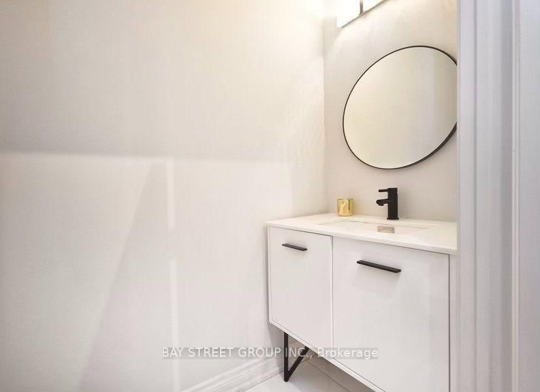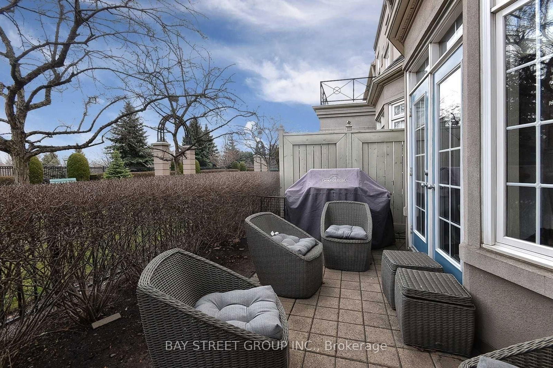Th2 - 3 Rean Dr
Listing History
Details
Property Type:
Condo
Possession Date:
Immediately
Lease Term:
1 Year
Utilities Included:
Yes
Outdoor Space:
Terrace
Furnished:
No
Exposure:
East
Locker:
Owned
Laundry:
Upper
Amenities
About this Listing
This is a phenomenal opportunity nestled in a highly sought-after community, just steps away from Bayview Village Shopping Centre! This unique two-storey townhouse is ideal for those transitioning from a condo or looking to downsize. Youll fall in love with the elegant hardwood flooring throughout, the tastefully updated open-concept kitchen, soaring ceiling heights, and the meticulous attention to detail throughout the home! Plus, enjoy a walkout to your own private patio, and direct access to the buildings amenities right from your unit.The second floor features a primary suite complete with a walk-in closet and ensuite bath, a spacious second bedroom, and a convenient laundry room. This well-maintained building offers an array of amenities youll adore, including a gym, party room, concierge, indoor pool, sauna, BBQ area, virtual golf, and more!Just minutes from Bayview Subway Station, TTC, shopping, major highways, restaurants, and everything you need for daily living!Rare offering with 2 parking spaces!This residence is a must-see, offering a truly comfortable and convenient lifestyle!
ExtrasFridge, Stove,B/I Microwave, Dishwasher, Washer & Dryer
bay street group inc.MLS® #C12085368
Fees & Utilities
Utilities Included
Utility Type
Air Conditioning
Heat Source
Heating
Room Dimensions
Living
Combined with Dining, Walkout To Patio, hardwood floor
Dining
Combined with Living, Gas Fireplace, hardwood floor
Den
French Doors, hardwood floor
Kitchen
Granite Counter, Breakfast Bar, Backsplash
Primary
Walk-in Closet, 4 Piece Ensuite, hardwood floor
2nd Bedroom
Closet Organizers, 3 Piece Ensuite, hardwood floor
Similar Listings
Explore Bayview Village
Commute Calculator
Mortgage Calculator
Demographics
Based on the dissemination area as defined by Statistics Canada. A dissemination area contains, on average, approximately 200 – 400 households.
Building Trends At NY Towers - The Chrysler
Days on Strata
List vs Selling Price
Offer Competition
Turnover of Units
Property Value
Price Ranking
Sold Units
Rented Units
Best Value Rank
Appreciation Rank
Rental Yield
High Demand
Market Insights
Transaction Insights at NY Towers - The Chrysler
| 1 Bed | 1 Bed + Den | 2 Bed | 2 Bed + Den | 3 Bed | 3 Bed + Den | |
|---|---|---|---|---|---|---|
| Price Range | $450,000 - $555,000 | $592,500 - $660,000 | $633,000 - $720,000 | $1,135,000 - $1,500,000 | $1,155,000 | No Data |
| Avg. Cost Per Sqft | $832 | $885 | $728 | $691 | $707 | No Data |
| Price Range | $2,200 - $2,500 | $2,450 - $3,300 | $2,950 - $3,300 | $1,200 - $4,500 | $4,100 | No Data |
| Avg. Wait for Unit Availability | 34 Days | 34 Days | 49 Days | 90 Days | 427 Days | No Data |
| Avg. Wait for Unit Availability | 17 Days | 19 Days | 48 Days | 75 Days | 373 Days | 634 Days |
| Ratio of Units in Building | 33% | 31% | 21% | 15% | 2% | 1% |
Market Inventory
Total number of units listed and leased in Bayview Village
