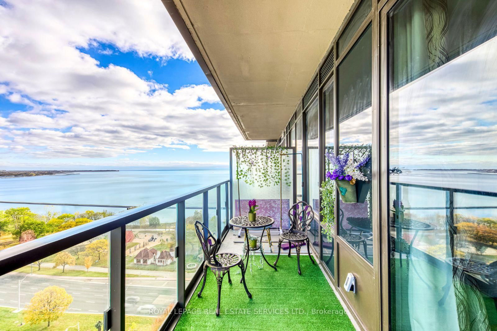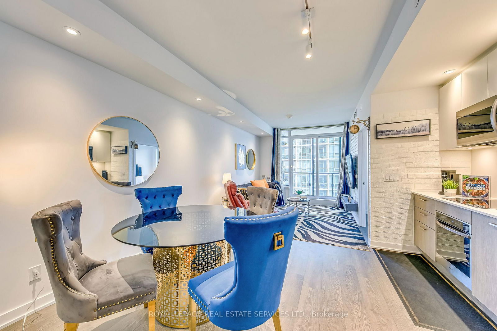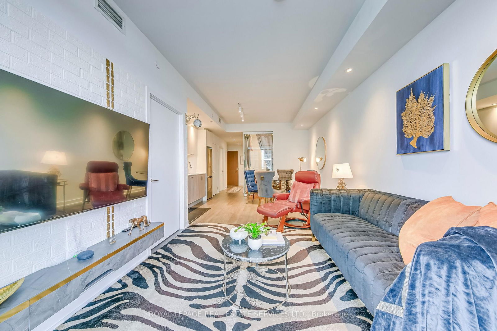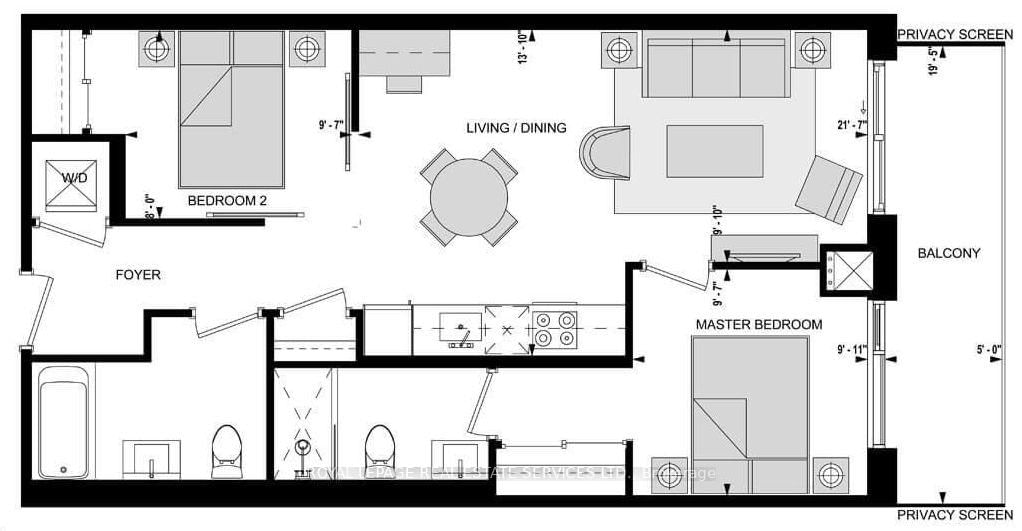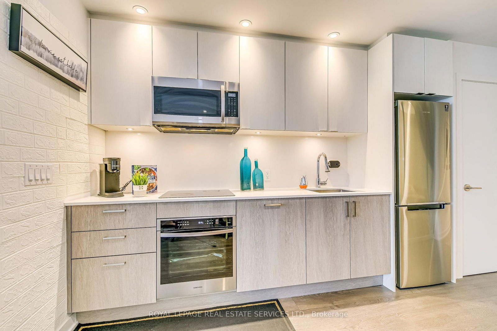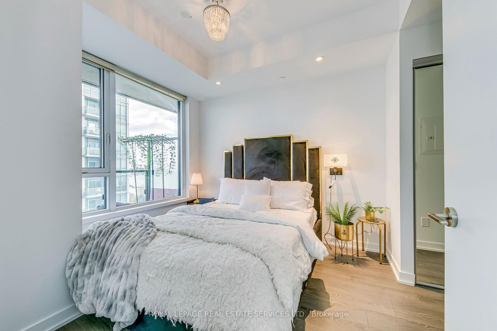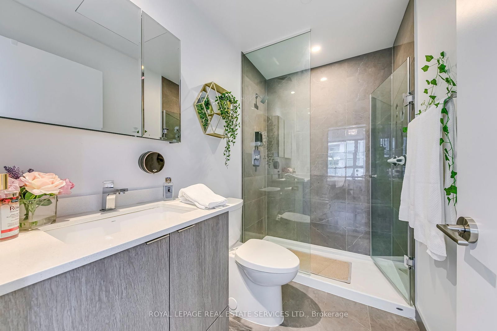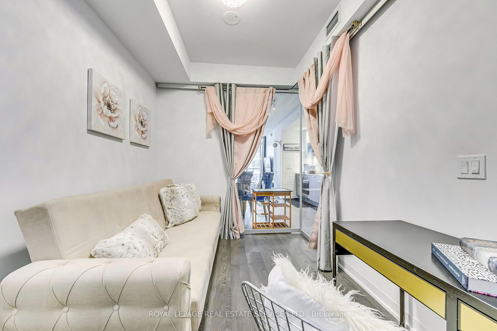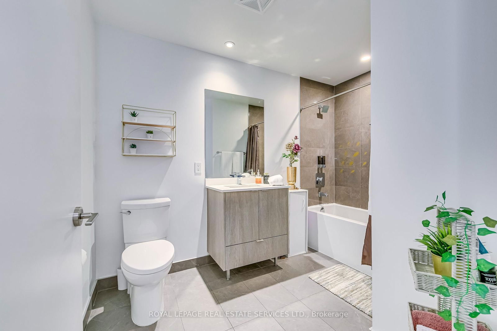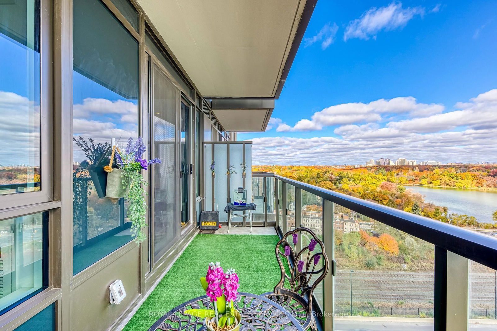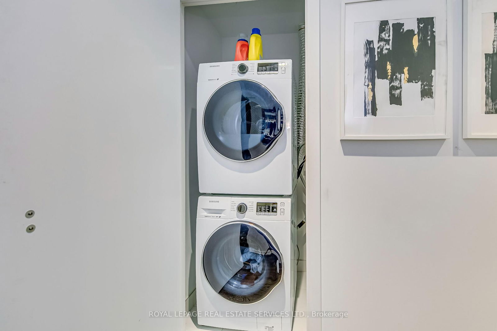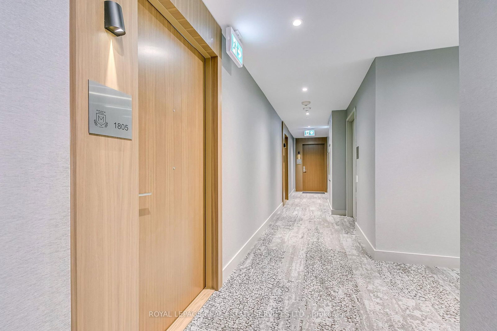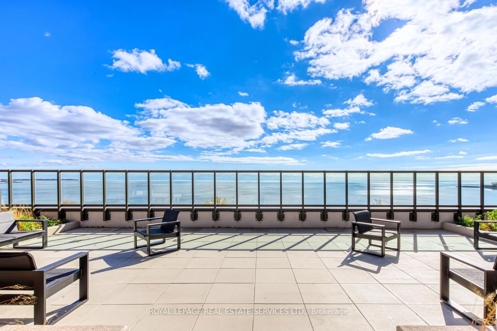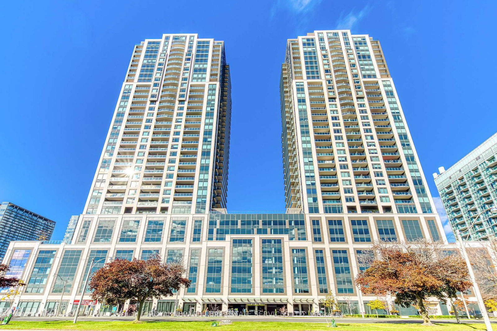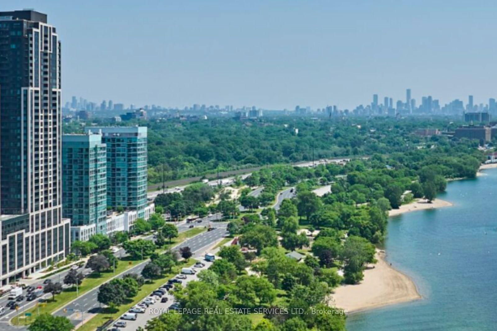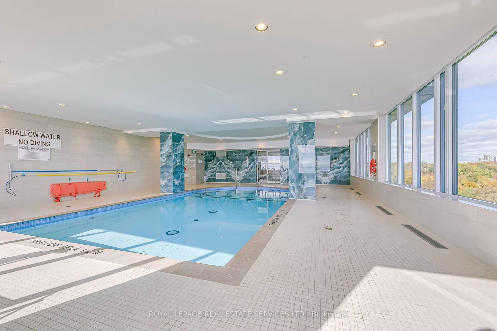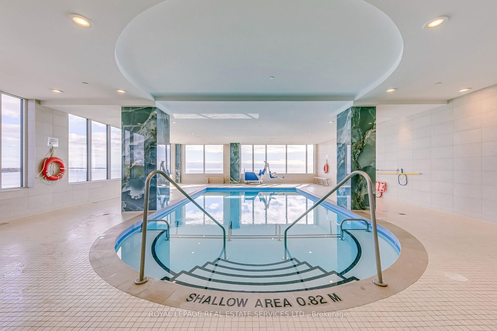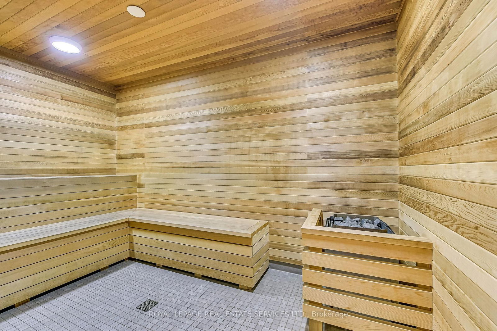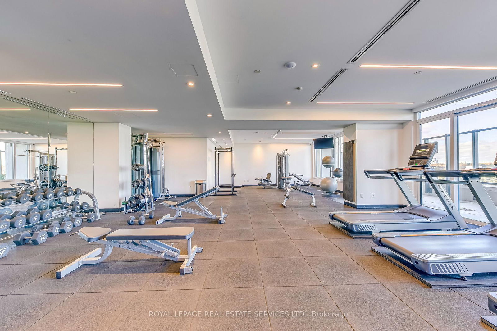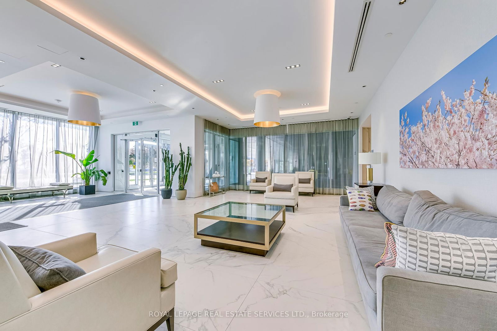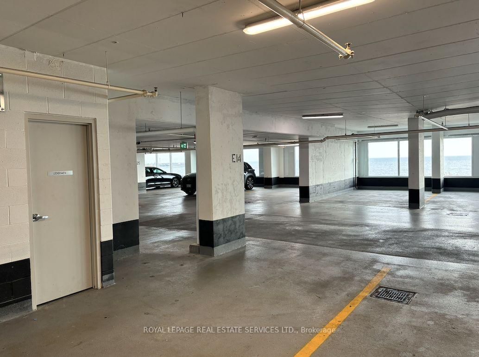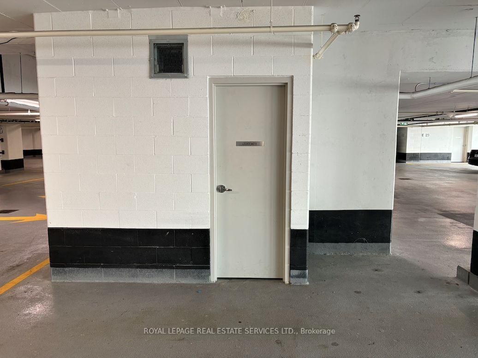1805 - 1926 Lake Shore Blvd W
Listing History
Details
Property Type:
Condo
Maintenance Fees:
$646/mth
Taxes:
$3,290 (2024)
Cost Per Sqft:
$937 - $1,070/sqft
Outdoor Space:
Balcony
Locker:
Exclusive
Exposure:
South East
Possession Date:
30/60 TBD
Laundry:
Ensuite
Amenities
About this Listing
Stunning 2-Bedroom Suite with Lake and Park Views. Welcome to Mirabella Condos, where luxury meets breathtaking scenery at 1926 Lake Shore Blvd W, nestled in Toronto's prestigious Swansea Village. This exquisite 2-bedroom, 2-bathroom suite offers unmatched views of High Park and Lake Ontario, combining urban sophistication with tranquil nature.Step inside to discover: 9-foot ceilings and elegant off-white interiors. Plank laminate flooring throughout, exuding modern charm. Contemporary mirrored sliding closets and clear glass doors in the bedrooms for a light-filled, airy atmosphere. A kitchen seamlessly connected to a dining area, perfect for entertaining. An open-concept living space that leads to a private balcony with stunning scenic views. Mirabella sets a new standard for luxury living with over 20,000 sq. ft. of world-class amenities, including: Indoor pool with floor-to-ceiling windows for panoramic lake views. A fully equipped gym and yoga studio for wellness enthusiasts. A serene library for quiet escapes. A stylish party room with a catering kitchen for hosting memorable events. An outdoor terrace with BBQs for al fresco dining. Additional conveniences like a business center, children's play area, guest suites, and 24/7 concierge service. Located just steps from Humber Bay Shores, High Park, and the waterfront, Mirabella offers a vibrant lifestyle filled with boardwalk strolls, park trails, and spectacular sunsets.Experience unparalleled comfort and elegance in one of Toronto's finest waterfront addresses. Welcome to Mirabella your new home awaits. **EXTRAS** Step into turnkey luxury, with the option to own this beautifully furnished residence and enjoy the vibrant lifestyle of Toronto's lakeside community. Option to buy it furnished for an additional cost.
ExtrasInternet included
royal lepage real estate services ltd.MLS® #W11942993
Fees & Utilities
Maintenance Fees
Utility Type
Air Conditioning
Heat Source
Heating
Room Dimensions
Living
Laminate, Combined with Dining, Walkout To Balcony
Dining
Laminate, Combined with Living, Open Concept
Kitchen
Laminate, Stainless Steel Appliances, Quartz Counter
Primary
Laminate, 4 Piece Ensuite, Windows Floor to Ceiling
2nd Bedroom
Laminate
Similar Listings
Explore South Parkdale
Commute Calculator
Mortgage Calculator
Demographics
Based on the dissemination area as defined by Statistics Canada. A dissemination area contains, on average, approximately 200 – 400 households.
Building Trends At Mirabella Condos - East Tower
Days on Strata
List vs Selling Price
Offer Competition
Turnover of Units
Property Value
Price Ranking
Sold Units
Rented Units
Best Value Rank
Appreciation Rank
Rental Yield
High Demand
Market Insights
Transaction Insights at Mirabella Condos - East Tower
| 1 Bed | 1 Bed + Den | 2 Bed | 2 Bed + Den | 3 Bed | 3 Bed + Den | |
|---|---|---|---|---|---|---|
| Price Range | $480,000 - $495,000 | $610,000 - $747,000 | $707,000 - $1,180,000 | $715,000 - $748,000 | $880,000 - $1,020,000 | No Data |
| Avg. Cost Per Sqft | $1,052 | $993 | $1,131 | $965 | $1,002 | No Data |
| Price Range | $1,950 - $2,300 | $2,300 - $2,900 | $2,500 - $4,300 | $2,750 - $3,600 | $3,600 - $4,500 | $4,200 |
| Avg. Wait for Unit Availability | 72 Days | 44 Days | 53 Days | 137 Days | 204 Days | No Data |
| Avg. Wait for Unit Availability | 44 Days | 9 Days | 15 Days | 15 Days | 31 Days | 325 Days |
| Ratio of Units in Building | 7% | 39% | 23% | 23% | 9% | 1% |
Market Inventory
Total number of units listed and sold in South Parkdale
