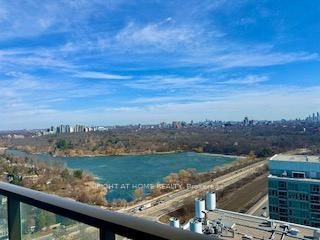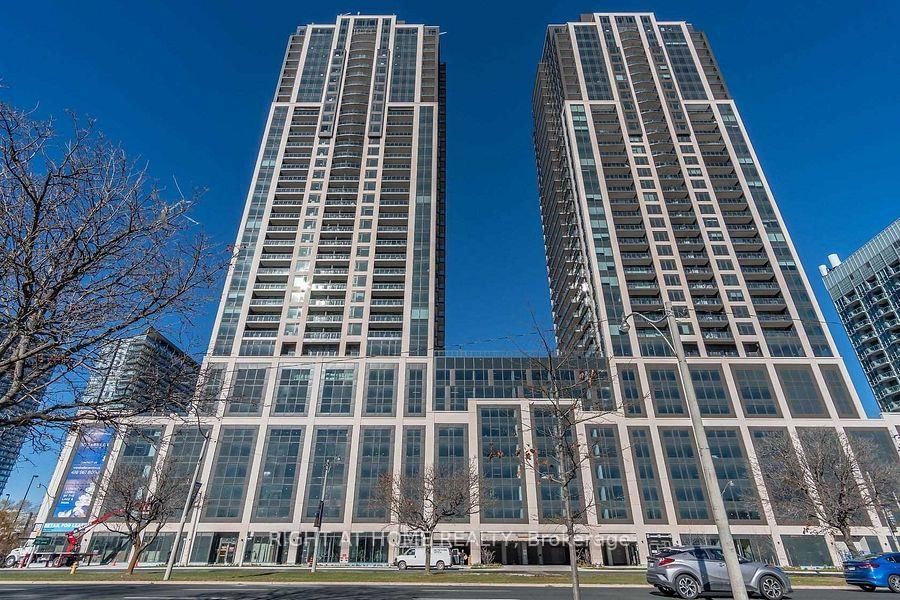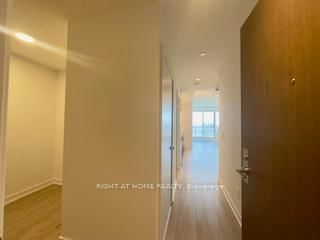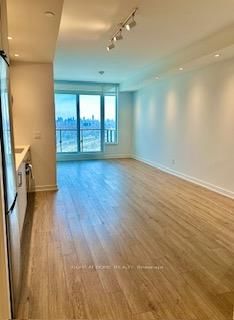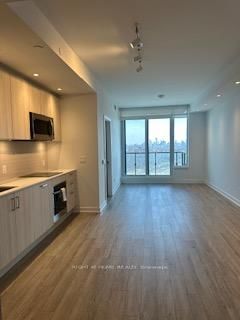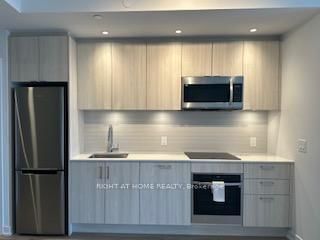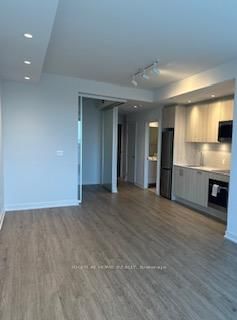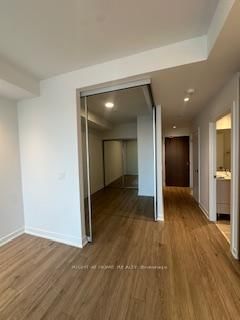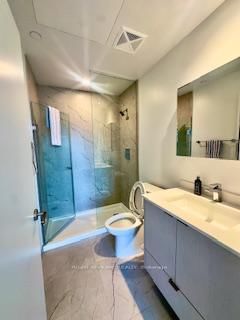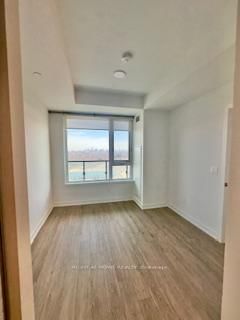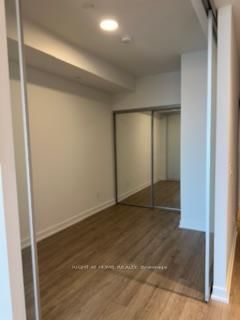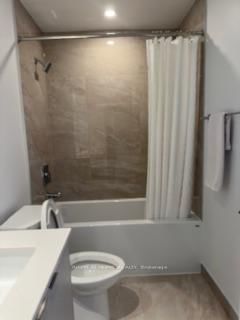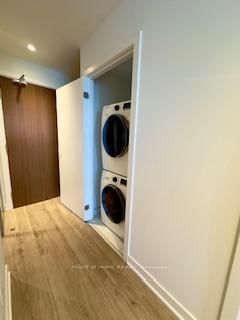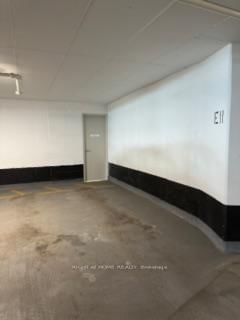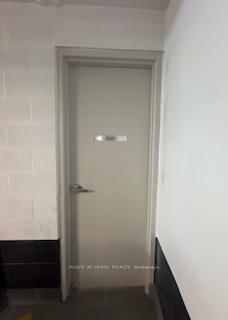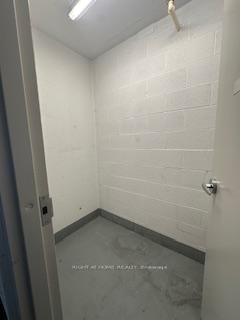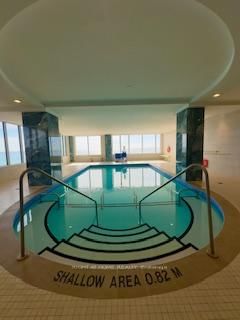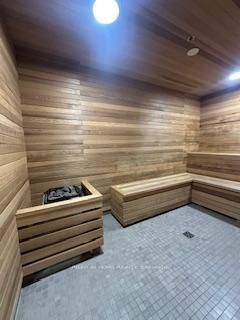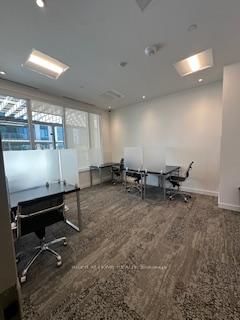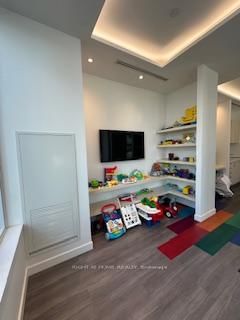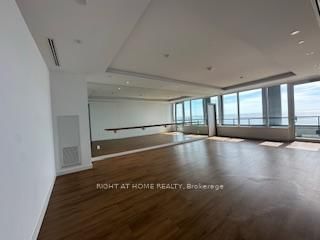3106 - 1926 Lake Shore Blvd W
Listing History
Details
Property Type:
Condo
Possession Date:
April 1, 2025
Lease Term:
1 Year
Utilities Included:
No
Outdoor Space:
Balcony
Furnished:
No
Exposure:
East
Locker:
Owned
Laundry:
Main
Amenities
About this Listing
Luxurious 2-Bedroom Suite plus Den with Breathtaking Lake & Park Views. Welcome to Mirabella Condos, where elegance meets nature at 1926 Lake Shore Blvd. W. in Toronto's prestigious Swansea Village. This stunning 2-bedroom, 2-bathroom suite offers unmatched views of High Park and Lake Ontario, seamlessly blending urban sophistication with serene surroundings. Suite Highlights: 9-foot ceilings & elegant off-white interiors. Modern, upgraded plank vinyl flooring throughout. Light-filled bedrooms with contemporary mirrored sliding closets & clear glass doors. Open-concept kitchen & dining area perfect for entertaining. Spacious living area leading to a private balcony with stunning scenic views. World-Class Amenities: Indoor pool with panoramic lake views. Fully equipped gym & yoga studio. Serene library & stylish party room. Outdoor terrace with BBQs for al fresco dining. Business center, childrens play area, guest suites & 24/7 concierge. Prime Location: Nestled between Humber Bay Shores, High Park, and the waterfront. Mirabella offers a vibrant lifestyle filled with boardwalk strolls, park trails, and breathtaking sunsets. Experience luxury lakeside living. Schedule your viewing today!
ExtrasFor Tenant use, Appliances: Fridge, Stove/Oven, Microwave & Range Hood Combo, Dishwasher, Washer/Dryer. All Electrical Light Fixtures, and All Window Blinds
right at home realtyMLS® #W12041635
Fees & Utilities
Utilities Included
Utility Type
Air Conditioning
Heat Source
Heating
Room Dimensions
Den
Vinyl Floor, Separate Room
Kitchen
Stainless Steel Appliances, Vinyl Floor, Combined with Dining
Bedroom
Vinyl Floor, 4 Piece Ensuite, Mirrored Closet
2nd Bedroom
Vinyl Floor, Sliding Doors, Mirrored Closet
Dining
Vinyl Floor, Open Concept, Combined with Dining
Similar Listings
Explore South Parkdale
Commute Calculator
Mortgage Calculator
Demographics
Based on the dissemination area as defined by Statistics Canada. A dissemination area contains, on average, approximately 200 – 400 households.
Building Trends At Mirabella Condos - East Tower
Days on Strata
List vs Selling Price
Offer Competition
Turnover of Units
Property Value
Price Ranking
Sold Units
Rented Units
Best Value Rank
Appreciation Rank
Rental Yield
High Demand
Market Insights
Transaction Insights at Mirabella Condos - East Tower
| 1 Bed | 1 Bed + Den | 2 Bed | 2 Bed + Den | 3 Bed | 3 Bed + Den | |
|---|---|---|---|---|---|---|
| Price Range | $480,000 - $495,000 | $610,000 - $747,000 | $707,000 - $1,180,000 | $715,000 - $748,000 | $880,000 - $1,020,000 | No Data |
| Avg. Cost Per Sqft | $1,052 | $993 | $1,131 | $965 | $1,002 | No Data |
| Price Range | $1,950 - $2,300 | $2,300 - $2,900 | $2,500 - $4,300 | $2,750 - $3,600 | $3,600 - $4,500 | $4,200 |
| Avg. Wait for Unit Availability | 72 Days | 44 Days | 53 Days | 137 Days | 204 Days | No Data |
| Avg. Wait for Unit Availability | 44 Days | 9 Days | 15 Days | 15 Days | 31 Days | 325 Days |
| Ratio of Units in Building | 7% | 39% | 23% | 23% | 9% | 1% |
Market Inventory
Total number of units listed and leased in South Parkdale
