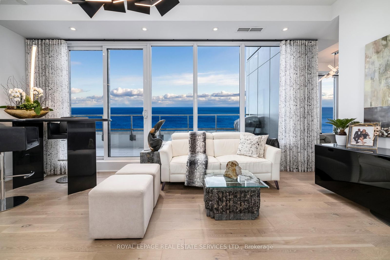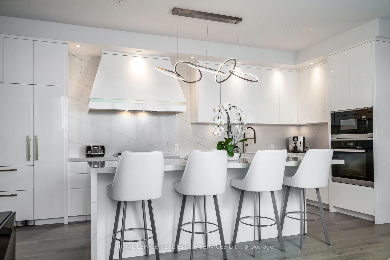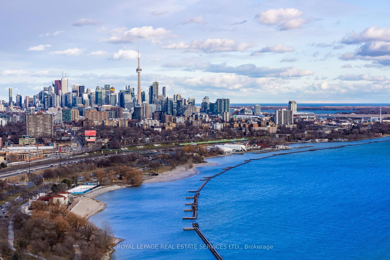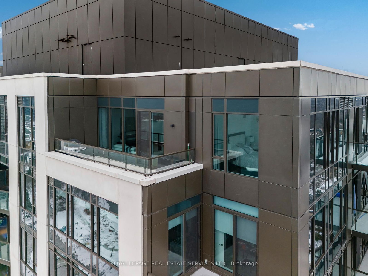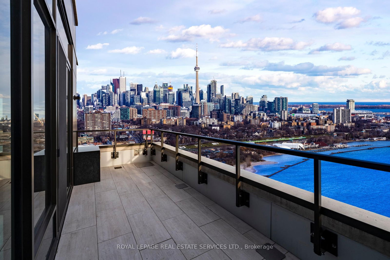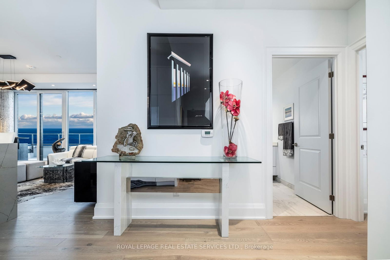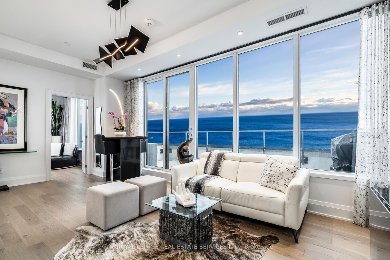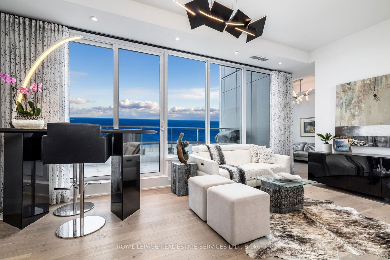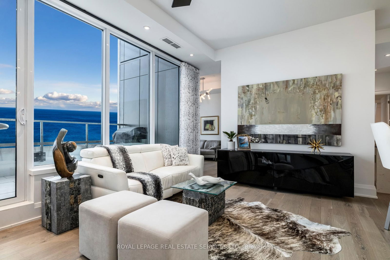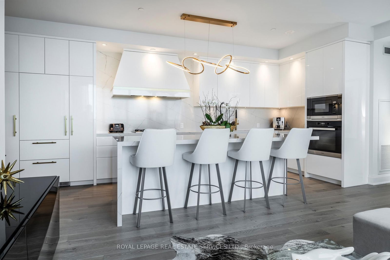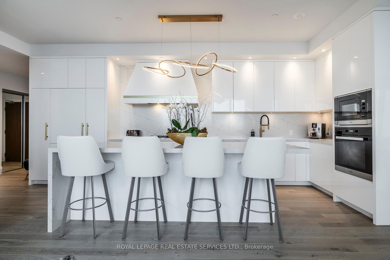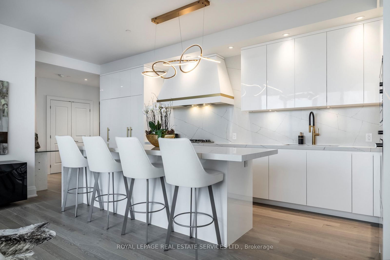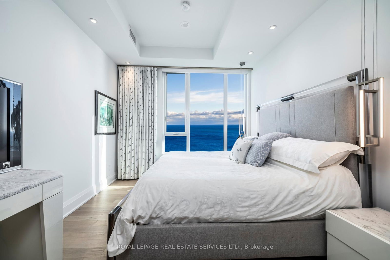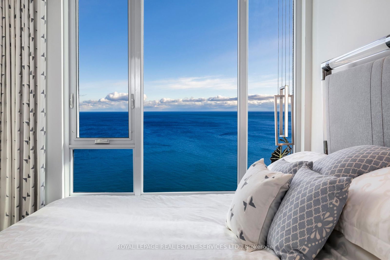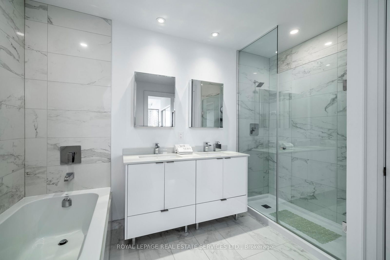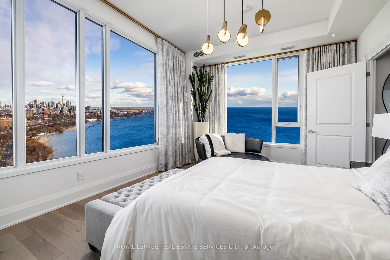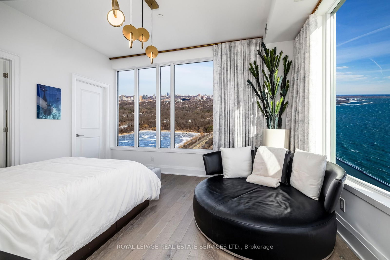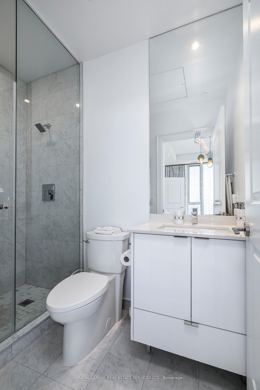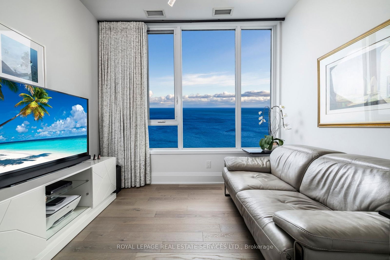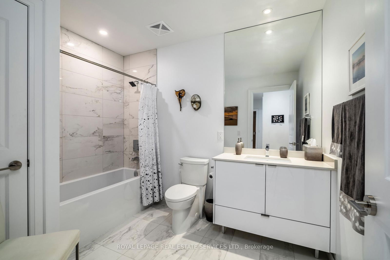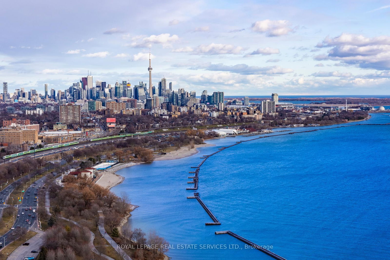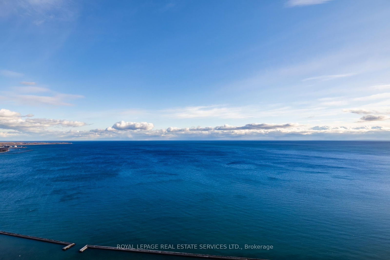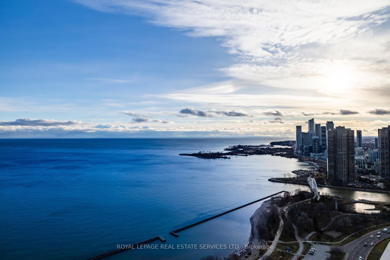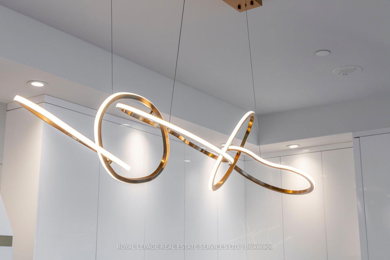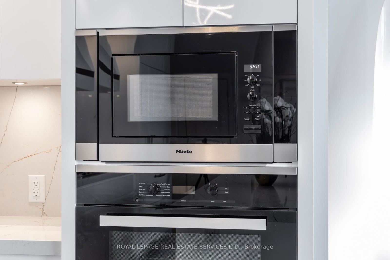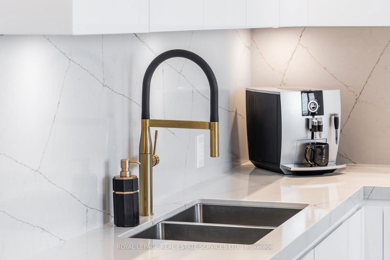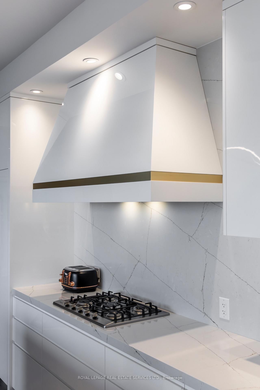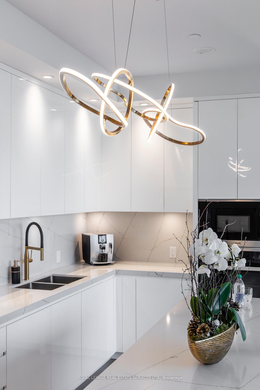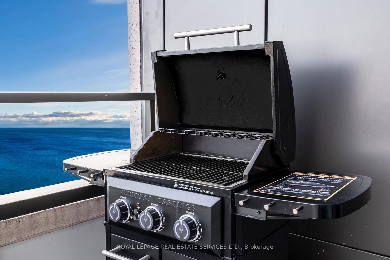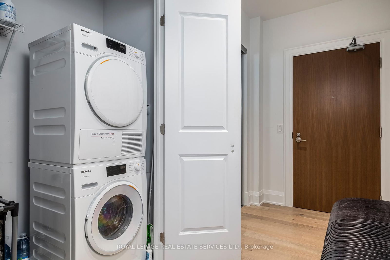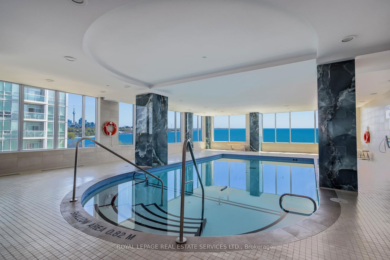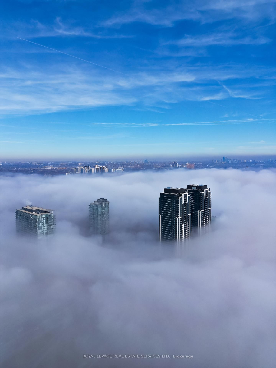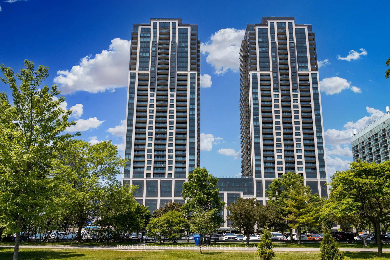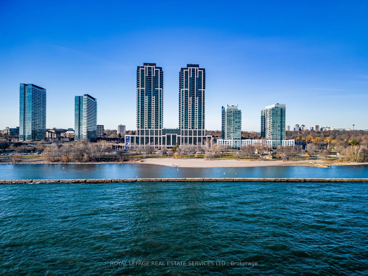PH 05 E - 1926 Lake Shore Blvd W
Listing History
Details
Property Type:
Condo
Maintenance Fees:
$1,114/mth
Taxes:
$7,847 (2024)
Cost Per Sqft:
$1,562 - $1,784/sqft
Outdoor Space:
Terrace
Locker:
Owned
Exposure:
South
Possession Date:
30 days/TBA
Amenities
About this Listing
Welcome to the crown jewel of Mirabella where a New York state of mind overlooks jaw-dropping city and water views! Penthouse 5E is a chic and sublime luxury condominium residence, with approximately 1,485 square feet of living space, 3-bedrooms, 3-bathrooms, a 143 square foot terrace, decadent designer finishes, and enchanting views of Lake Ontario and the Toronto city skyline. Situated between High Park and Lake Ontario in Toronto's sought-after Swansea Village, Mirabella is an elegant luxury waterfront condominium residence consisting of two 38-storey towers that are connected by a spectacular podium. Mirabella features every conceivable amenity, including a security system, with concierge service, and over 20,000 square feet of indoor and outdoor amenity space, including guest suites, an indoor pool, a yoga studio, a library, a party room, with a catering kitchen, a dining room, a business center, a children's play area, a gym, and an outdoor terrace, with BBQs. **Custom-designed Irpinia kitchen, pot lights, designer light fixtures** **This is a trophy property on Toronto's waterfront.**
ExtrasMiele stainless steel gas cooktop, Miele stainless steel oven, Miele stainless steel Microwave, stainless steel wine fridge, range hood, Miele stacked washer and dryer, Louvolite electric blinds in Master, electric BBQ, designer draperies & Light fixtures. ***Side-by-side parking, with attached locker! Like having your own garage!***
royal lepage real estate services ltd.MLS® #W12066074
Fees & Utilities
Maintenance Fees
Utility Type
Air Conditioning
Heat Source
Heating
Room Dimensions
Living
Overlooks Water, hardwood floor, Walkout To Terrace
Kitchen
Centre Island, Overlooks Water, Quartz Counter
Primary
Overlooks Water, Walk-in Closet, 5 Piece Ensuite
2nd Bedroom
3 Piece Ensuite, Walk-in Closet, Overlooks Water
3rd Bedroom
Overlooks Water, hardwood floor
Foyer
Hardwood Floor
Similar Listings
Explore South Parkdale
Commute Calculator
Mortgage Calculator
Demographics
Based on the dissemination area as defined by Statistics Canada. A dissemination area contains, on average, approximately 200 – 400 households.
Building Trends At Mirabella Condos - East Tower
Days on Strata
List vs Selling Price
Offer Competition
Turnover of Units
Property Value
Price Ranking
Sold Units
Rented Units
Best Value Rank
Appreciation Rank
Rental Yield
High Demand
Market Insights
Transaction Insights at Mirabella Condos - East Tower
| 1 Bed | 1 Bed + Den | 2 Bed | 2 Bed + Den | 3 Bed | 3 Bed + Den | |
|---|---|---|---|---|---|---|
| Price Range | $480,000 - $495,000 | $610,000 - $747,000 | $707,000 - $1,180,000 | $715,000 - $748,000 | $880,000 - $1,020,000 | No Data |
| Avg. Cost Per Sqft | $1,052 | $993 | $1,131 | $965 | $1,002 | No Data |
| Price Range | $1,950 - $2,300 | $2,300 - $2,900 | $2,500 - $4,300 | $2,750 - $3,600 | $3,600 - $4,500 | $4,200 |
| Avg. Wait for Unit Availability | 72 Days | 44 Days | 53 Days | 137 Days | 204 Days | No Data |
| Avg. Wait for Unit Availability | 44 Days | 9 Days | 15 Days | 15 Days | 31 Days | 325 Days |
| Ratio of Units in Building | 7% | 39% | 23% | 23% | 9% | 1% |
Market Inventory
Total number of units listed and sold in South Parkdale
