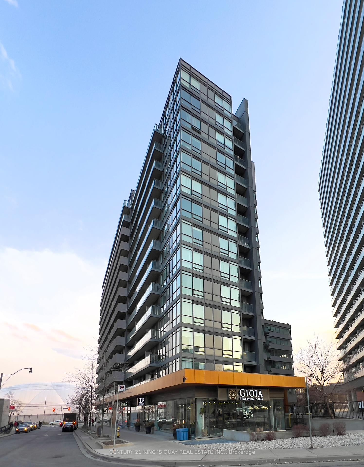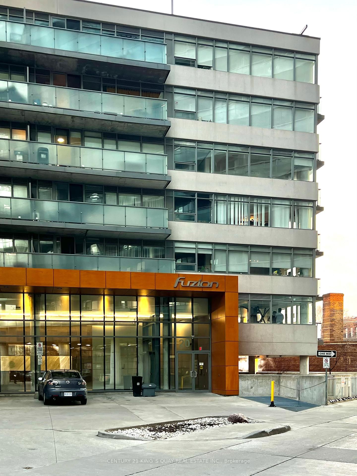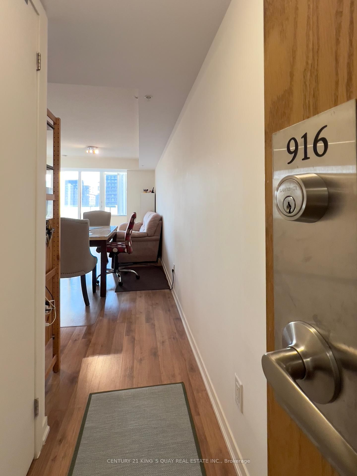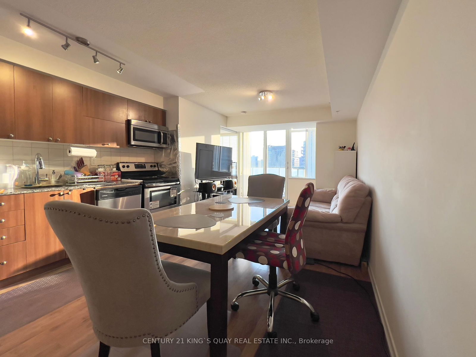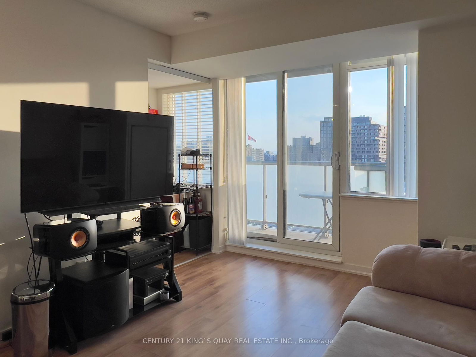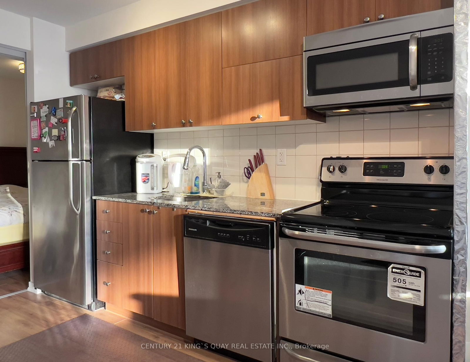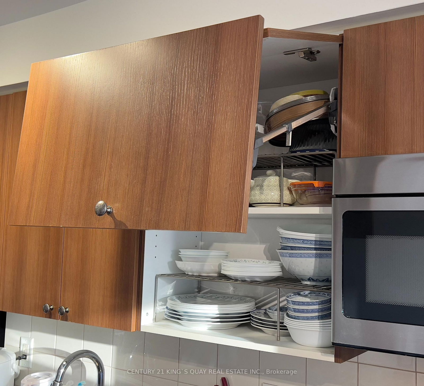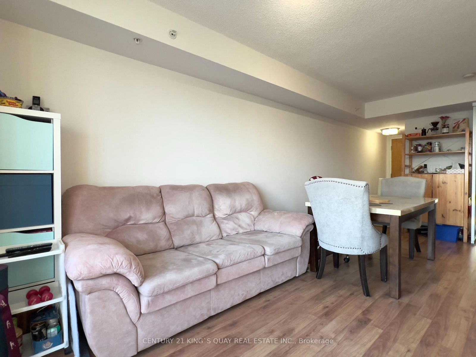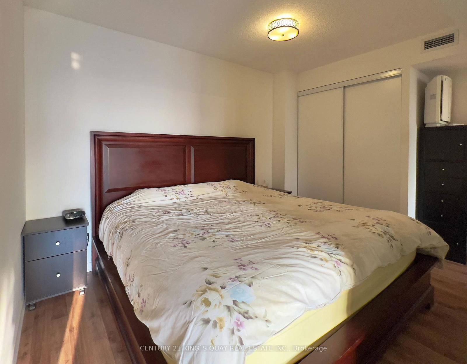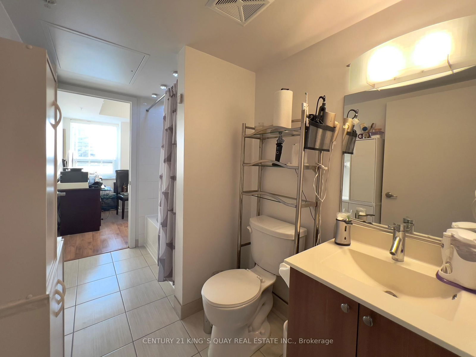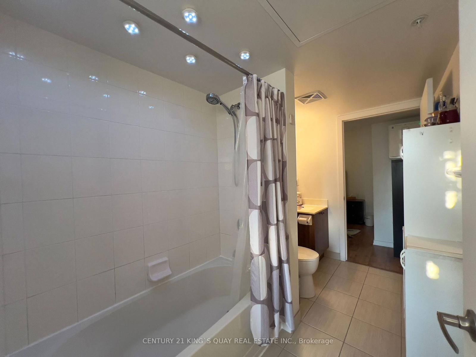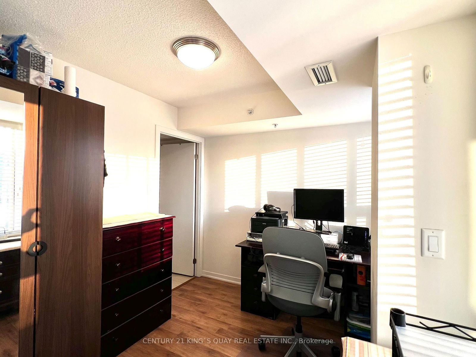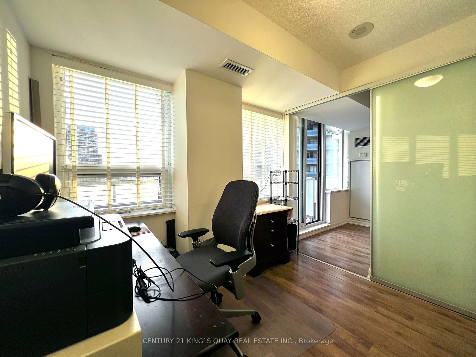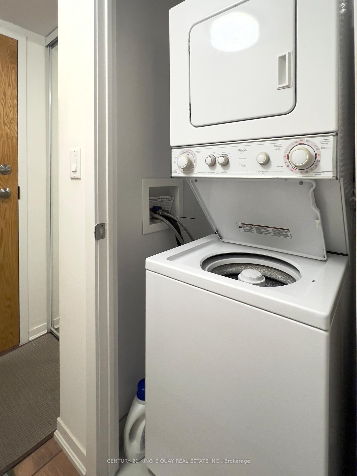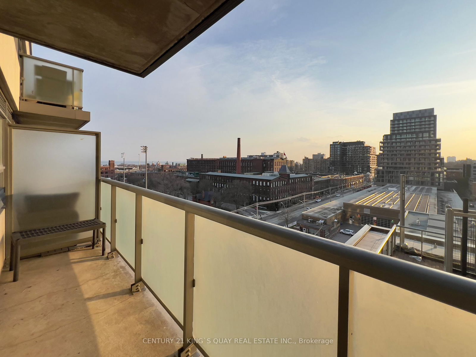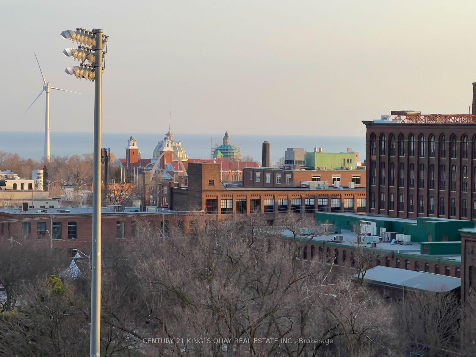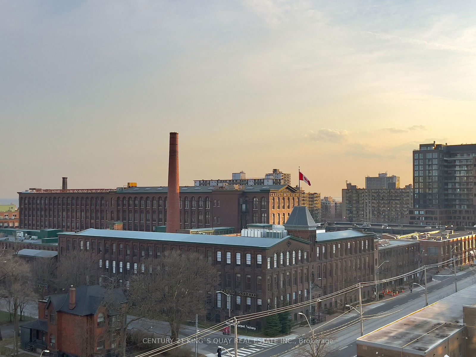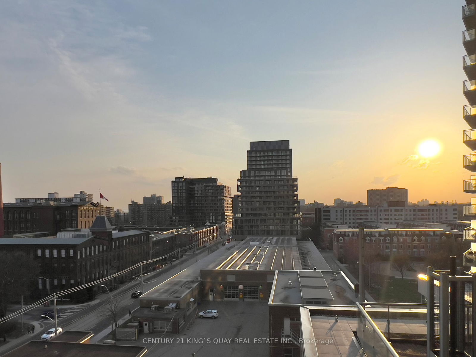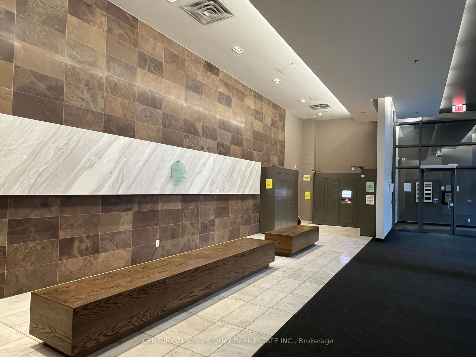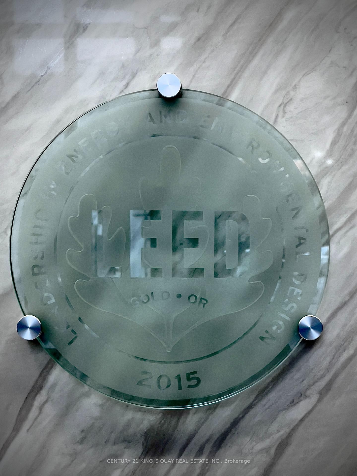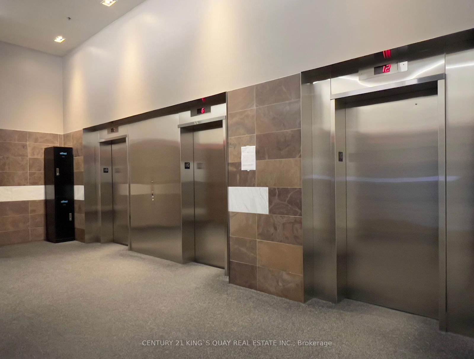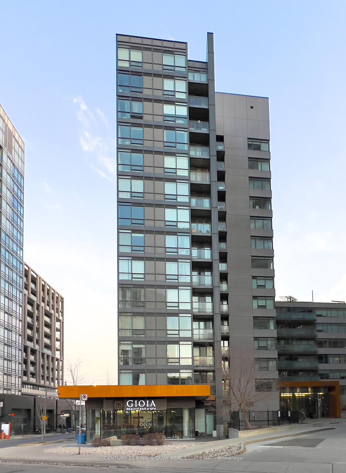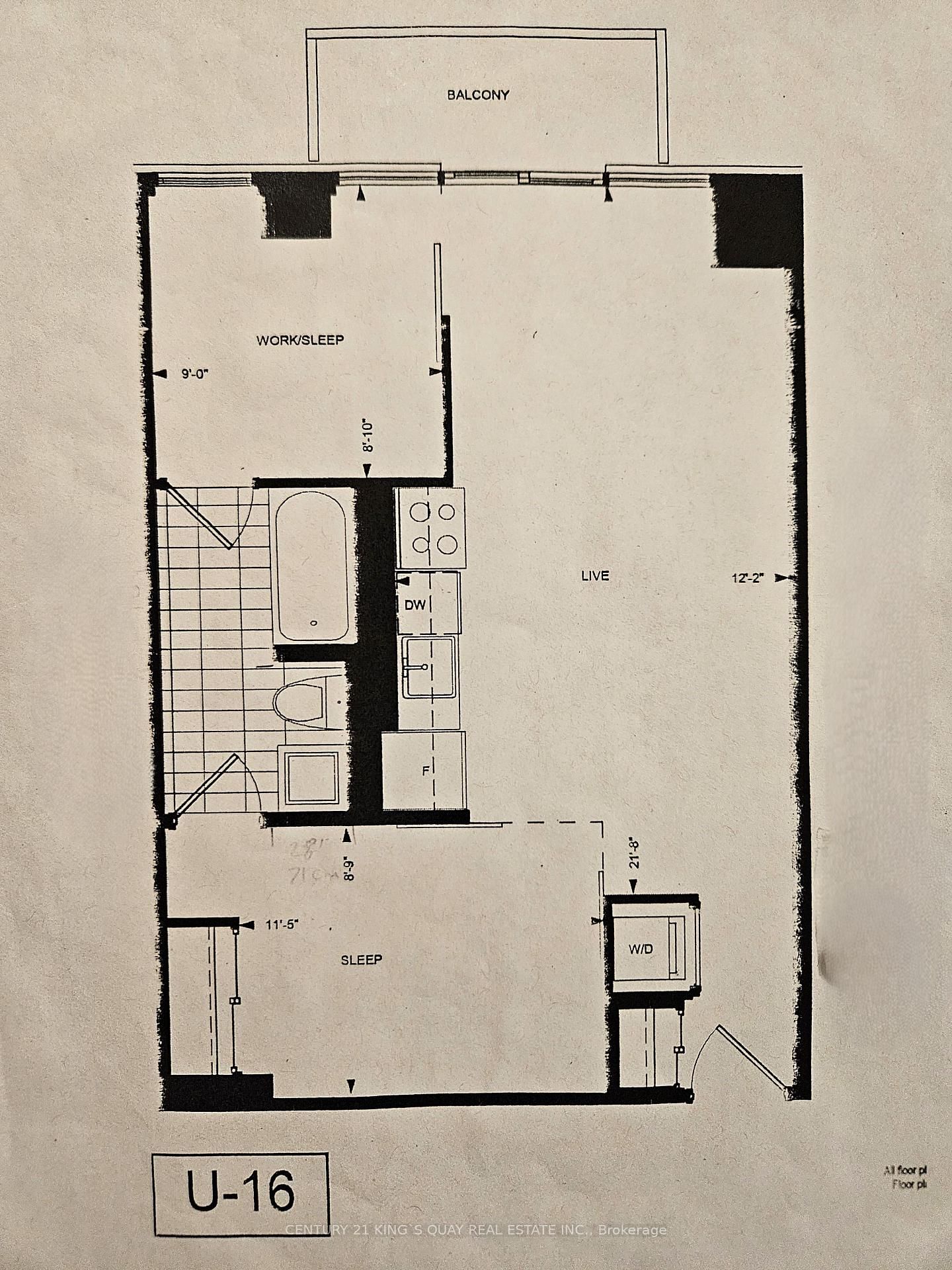916 - 20 Joe Shuster Way
Listing History
Details
Property Type:
Condo
Maintenance Fees:
$606/mth
Taxes:
$2,260 (2024)
Cost Per Sqft:
$893/sqft
Outdoor Space:
Balcony
Locker:
Owned
Exposure:
West
Possession Date:
May 15, 2025
Amenities
About this Listing
Beautiful & Well-Maintained Condo Suite In High Demand King West/Liberty Village Neighbourhood. The Fuzion Condo is a certified GOLD Level 'LEED' Building (2015) with High Water Efficiency, Energy & Cost Savings, High Indoor Environmental Quality, & Excellent Sound Isolation between Units. This gorgeous 615 sq ft Open Concept unit has it all! Cozy 2 Bedroom With Semi-Ensuite Bathroom. Upgraded Beautiful 'HARDWOOD' Flooring Throughout! Spacious & Open Kitchen with Upgraded 'GRANITE' Countertop, Backsplash, Upgraded Cabinetry with SOFT closing and Sturdy Mechanical Arms, & Stainless Steel Appliances. Extra Large & Long Balcony with Clear Lake View! Primary Bedroom comfortably fits a King Size Bed. Unit comes with One Parking directly across from Elevator Entry & One Large Locker! Amazing Amenities Include Gym, Yoga Room, Library, Party Room, Roof Top Terrace, Visitor Parkings, EV Charging Spots, Guest Suites And More! Steps Away From Ttc, Shops, Restaurants, Longos, Canadian Tire, Winners, Shoppers Drug Mart, Structube, PetsMart, and Future King-Liberty Go Station. Minutes away from everything Liberty Village/King West, Ossington Strip, and Queen West has to Offer! Plenty of nearby Parks with Off Leash Dog areas and Children's Playgrounds.
ExtrasStainless Steel Fridge, S.S. Stove, S.S. Microwave with Hood Fan, S.S. Dishwasher, Washer & Dryer. All Existing Window Coverings. All Existing Light Fixtures & All Permanent Fixtures deem to be free from any encumbrances.
century 21 king`s quay real estate inc.MLS® #W12088540
Fees & Utilities
Maintenance Fees
Utility Type
Air Conditioning
Heat Source
Heating
Room Dimensions
Living
Combined with Dining, hardwood floor, Balcony
Dining
Combined with Kitchen, hardwood floor
Kitchen
Combined with Living, Granite Counter
Bedroom
4 Piece Ensuite, hardwood floor, Closet
Den
Window, hardwood floor
Similar Listings
Explore South Parkdale
Commute Calculator
Mortgage Calculator
Demographics
Based on the dissemination area as defined by Statistics Canada. A dissemination area contains, on average, approximately 200 – 400 households.
Building Trends At Fuzion
Days on Strata
List vs Selling Price
Or in other words, the
Offer Competition
Turnover of Units
Property Value
Price Ranking
Sold Units
Rented Units
Best Value Rank
Appreciation Rank
Rental Yield
High Demand
Market Insights
Transaction Insights at Fuzion
| Studio | 1 Bed | 1 Bed + Den | 2 Bed | |
|---|---|---|---|---|
| Price Range | No Data | $446,000 | No Data | $550,500 |
| Avg. Cost Per Sqft | No Data | $1,090 | No Data | $753 |
| Price Range | No Data | $1,995 - $2,300 | $2,100 - $2,500 | $2,495 - $3,250 |
| Avg. Wait for Unit Availability | No Data | 57 Days | 64 Days | 42 Days |
| Avg. Wait for Unit Availability | No Data | 30 Days | 54 Days | 27 Days |
| Ratio of Units in Building | 1% | 35% | 24% | 42% |
Market Inventory
Total number of units listed and sold in South Parkdale
