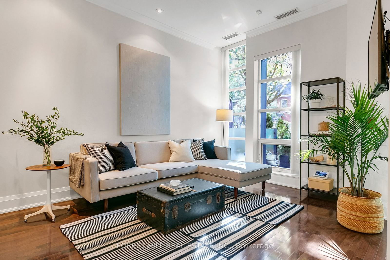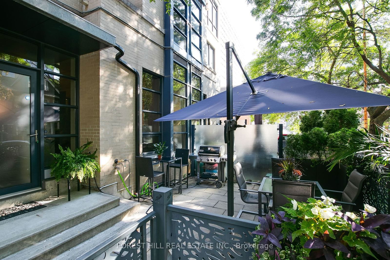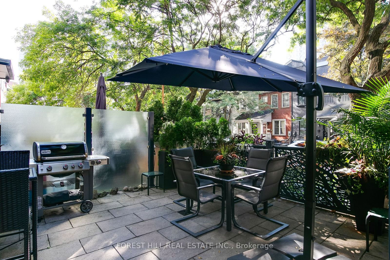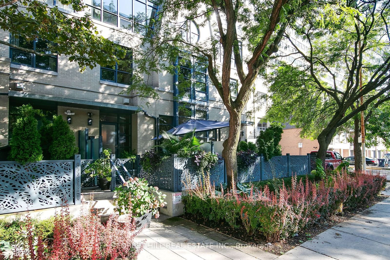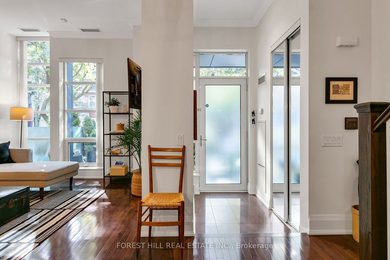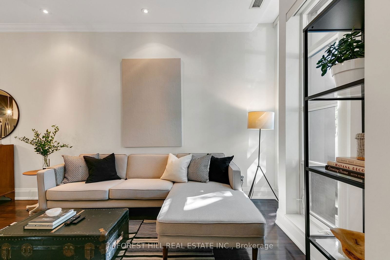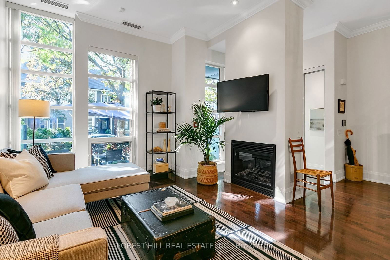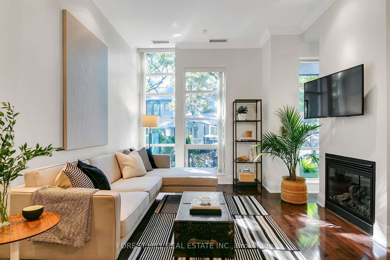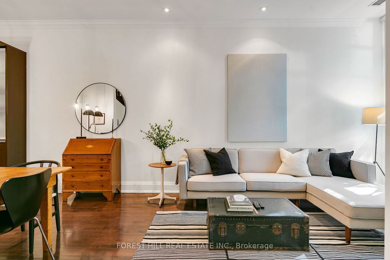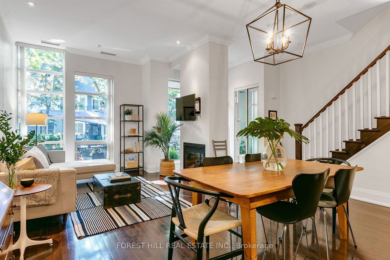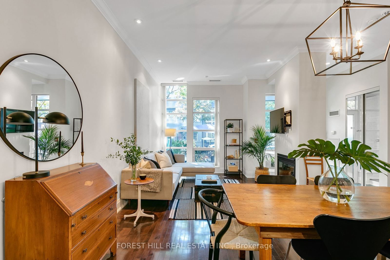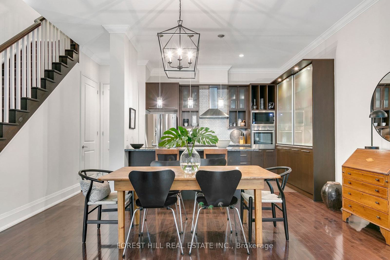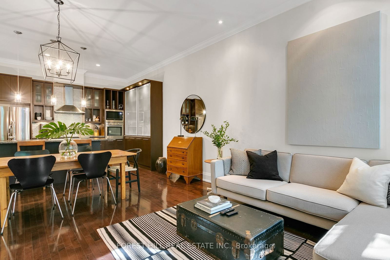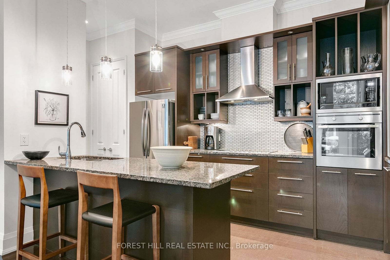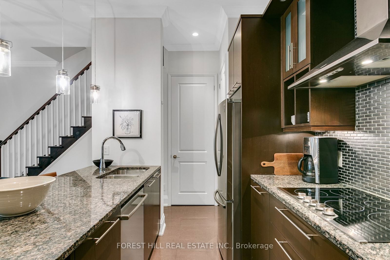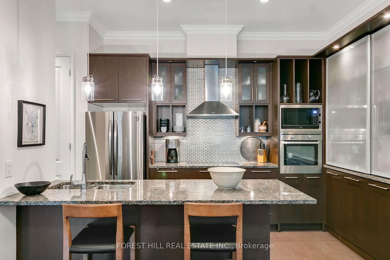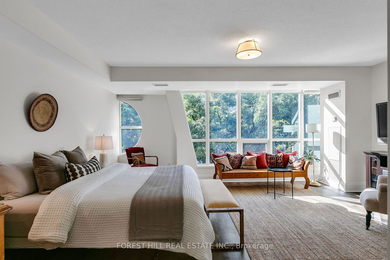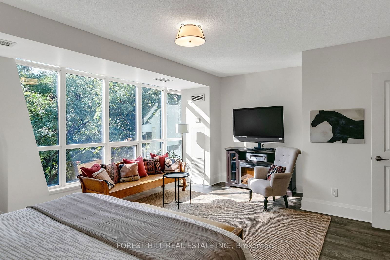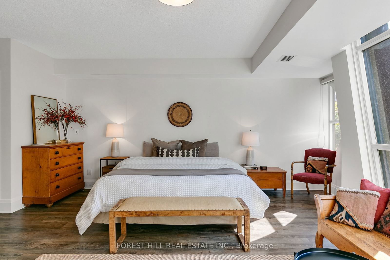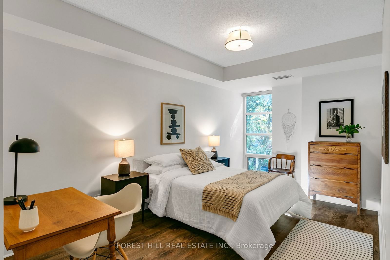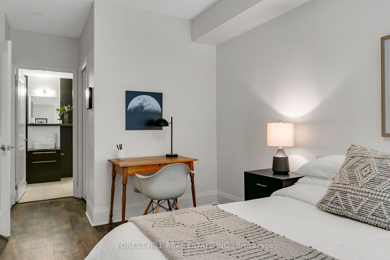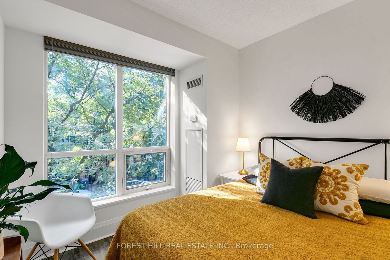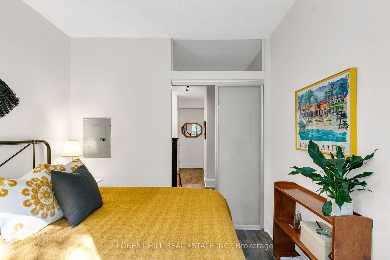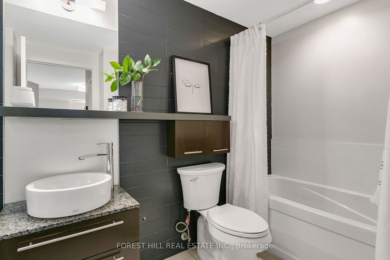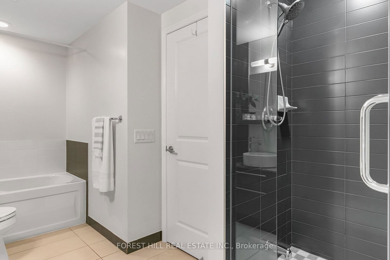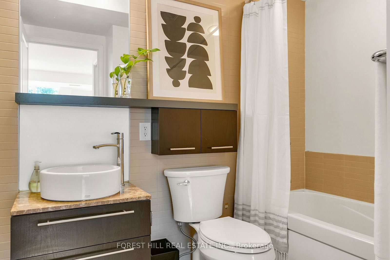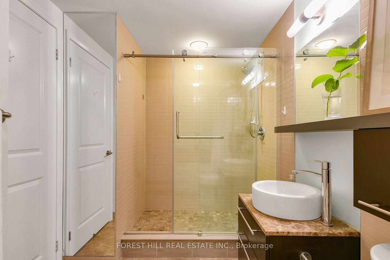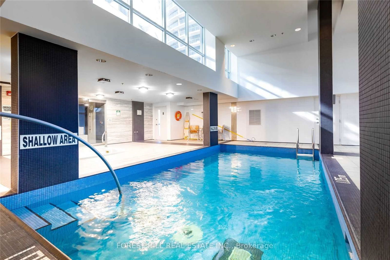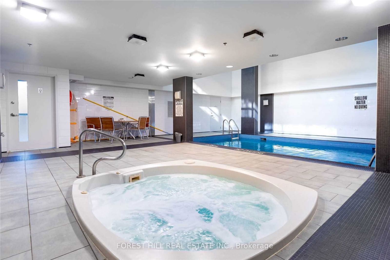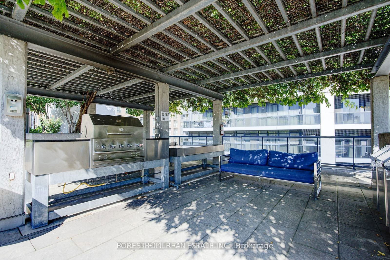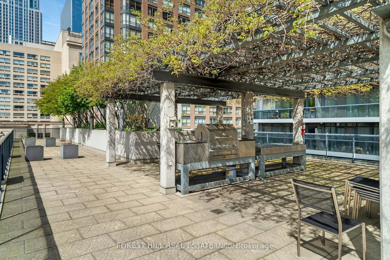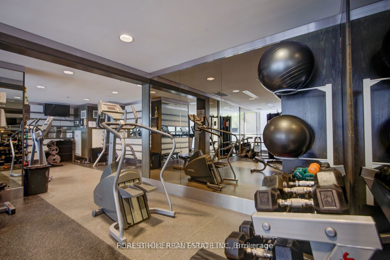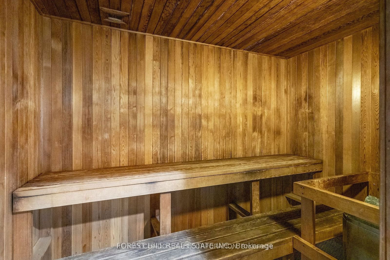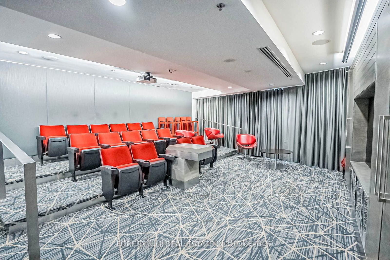28 Granby St
Listing History
Unit Highlights
Maintenance Fees
Utility Type
- Air Conditioning
- Central Air
- Heat Source
- Gas
- Heating
- Forced Air
Room Dimensions
About this Listing
This 3 bed 3 bath condo townhome tucked away on the charming, tree-lined Granby Street in the heart of downtown Toronto. Spanning 1768 sqft plus a 250 sqft south-facing outdoor terrace you'll enjoy the perks of condo life & the feeling of a multi-level home. This unit is one of only two townhomes in the building that have indoor access to underground parking, locker & waste disposal not to mention full access to all condo amenities including a concierge, pool, gym, theatre, and rooftop terrace.The main floor impresses with soaring 10' ceilings, a gas fireplace, over-sized open concept kitchen & pantry. The primary suite measures approx 600 sqft with double closets & 4pc ensuite.Recent upgrades include opening up the kitchen to the living/dining area, replacing 2nd/3rd level flooring, bathroom shower doors & tile, new appliances including the addition of full-sized washer and dryer. The ultimate in urban convenience; 1 min walk to the subway, 3 mins to Loblaws, UofT/TMU & the Village. An incredible opportunity awaits at a low price per sqft!
ExtrasGas freplace + BBQ hookup on terrace, automated blinds in primary, full-sized washer & dryer recently installed. Newer Samsung Fridge,Electrolux Oven, Frigidaire stop top, Bosch dishwasher.
forest hill real estate inc.MLS® #C9744855
Amenities
Explore Neighbourhood
Similar Listings
Demographics
Based on the dissemination area as defined by Statistics Canada. A dissemination area contains, on average, approximately 200 – 400 households.
Price Trends
Maintenance Fees
Building Trends At The Met Condos
Days on Strata
List vs Selling Price
Offer Competition
Turnover of Units
Property Value
Price Ranking
Sold Units
Rented Units
Best Value Rank
Appreciation Rank
Rental Yield
High Demand
Transaction Insights at 21 Carlton Street
| Studio | 1 Bed | 1 Bed + Den | 2 Bed | 2 Bed + Den | 3 Bed | |
|---|---|---|---|---|---|---|
| Price Range | $455,000 | $564,000 - $587,000 | $630,000 - $697,000 | $711,500 - $1,035,000 | No Data | No Data |
| Avg. Cost Per Sqft | $1,274 | $1,062 | $1,072 | $1,020 | No Data | No Data |
| Price Range | $2,000 - $2,300 | $2,300 - $2,600 | $2,450 - $3,500 | $2,725 - $4,800 | $3,800 - $5,500 | No Data |
| Avg. Wait for Unit Availability | 415 Days | 143 Days | 58 Days | 61 Days | 208 Days | No Data |
| Avg. Wait for Unit Availability | 80 Days | 49 Days | 23 Days | 16 Days | 232 Days | 396 Days |
| Ratio of Units in Building | 11% | 16% | 28% | 40% | 6% | 2% |
Transactions vs Inventory
Total number of units listed and sold in Church - Toronto
