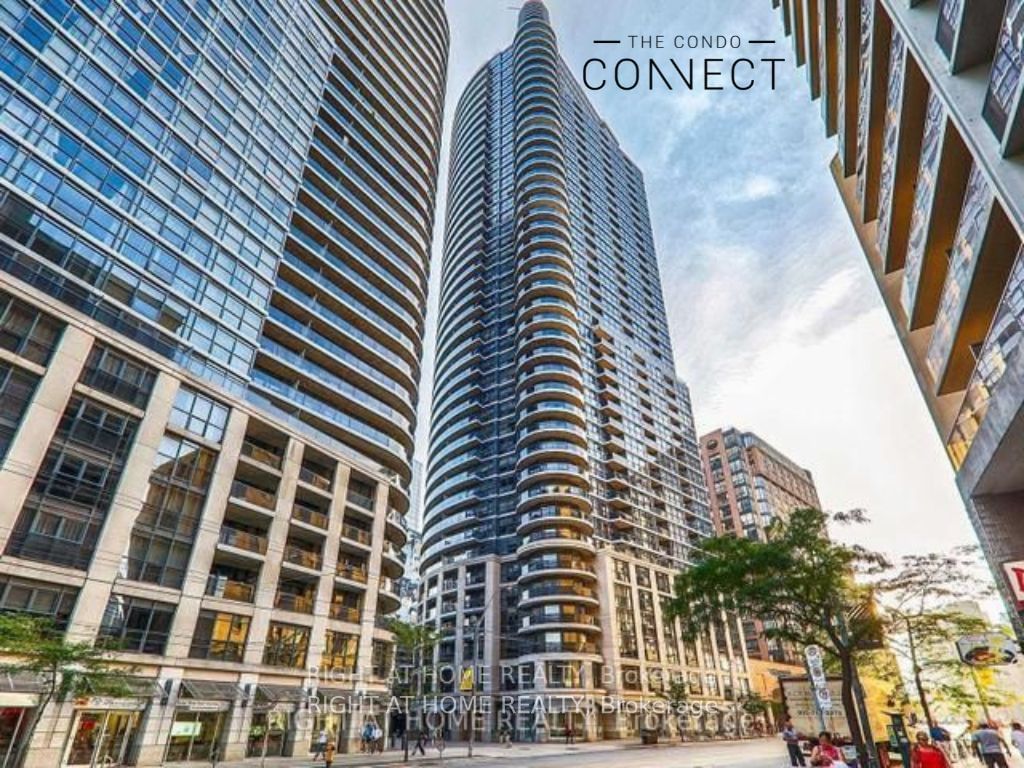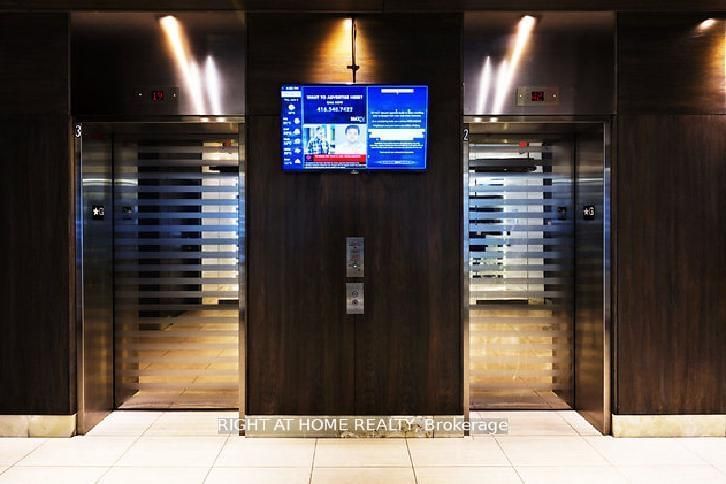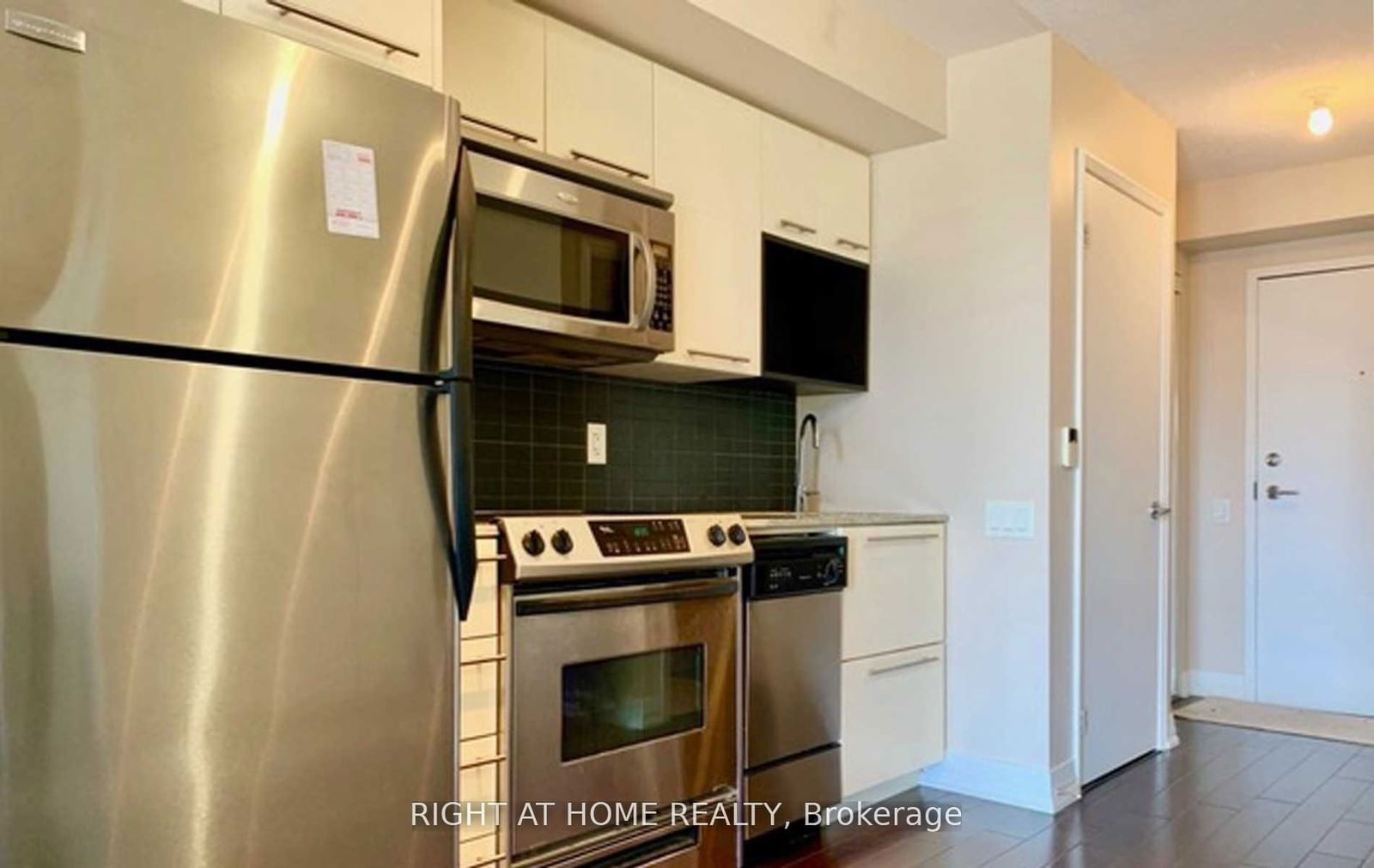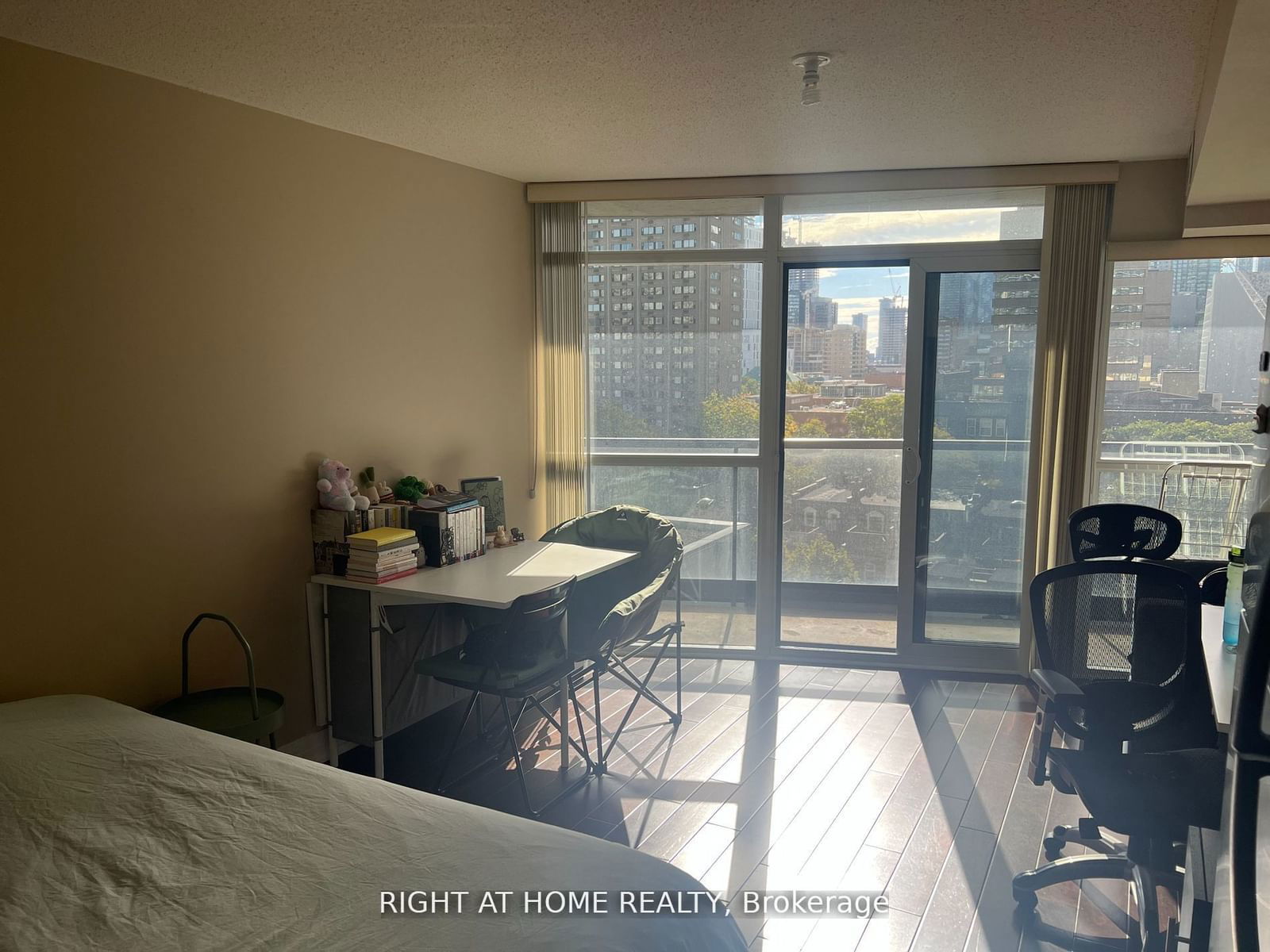808 - 21 Carlton St
Listing History
Unit Highlights
Utilities Included
Utility Type
- Air Conditioning
- Central Air
- Heat Source
- Gas
- Heating
- Forced Air
Room Dimensions
About this Listing
Rarely Offered Studio Condo at The Met Condos Located In The Heart Of Toronto! Close To Shops, Restaurants, Toronto Metropolitan University, Parks, And Much More. Bright & Open Concept Studio With a Very Functional Floorplan! Engineered Hardwood Throughout, Floor To floor-to-ceiling windows, Stainless Steel Appliances With a Stacked Washer/Dryer. Walkout To a Large Balcony with plenty of room for outdoor Furniture. 24-Hour Security, Concierge, Rooftop Garden With Bbq, Business Centre, Library, Indoor Pool & Gym.
right at home realtyMLS® #C9508732
Amenities
Explore Neighbourhood
Similar Listings
Demographics
Based on the dissemination area as defined by Statistics Canada. A dissemination area contains, on average, approximately 200 – 400 households.
Price Trends
Maintenance Fees
Building Trends At The Met Condos
Days on Strata
List vs Selling Price
Offer Competition
Turnover of Units
Property Value
Price Ranking
Sold Units
Rented Units
Best Value Rank
Appreciation Rank
Rental Yield
High Demand
Transaction Insights at 21 Carlton Street
| Studio | 1 Bed | 1 Bed + Den | 2 Bed | 2 Bed + Den | 3 Bed | |
|---|---|---|---|---|---|---|
| Price Range | $455,000 | $564,000 - $587,000 | $630,000 - $697,000 | $711,500 - $1,035,000 | No Data | No Data |
| Avg. Cost Per Sqft | $1,274 | $1,062 | $1,072 | $1,020 | No Data | No Data |
| Price Range | $2,000 - $2,300 | $2,300 - $2,600 | $2,450 - $3,500 | $2,725 - $4,800 | $3,800 - $5,500 | No Data |
| Avg. Wait for Unit Availability | 415 Days | 143 Days | 58 Days | 61 Days | 208 Days | No Data |
| Avg. Wait for Unit Availability | 80 Days | 49 Days | 23 Days | 16 Days | 232 Days | 396 Days |
| Ratio of Units in Building | 11% | 16% | 28% | 40% | 6% | 2% |
Transactions vs Inventory
Total number of units listed and leased in Church - Toronto












